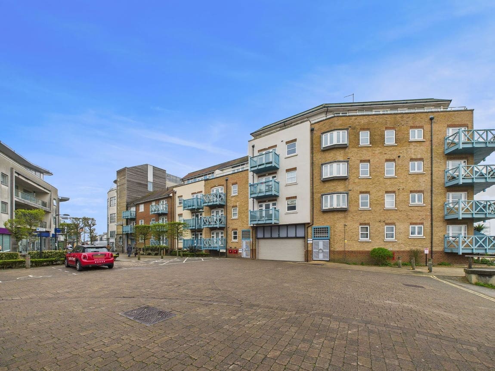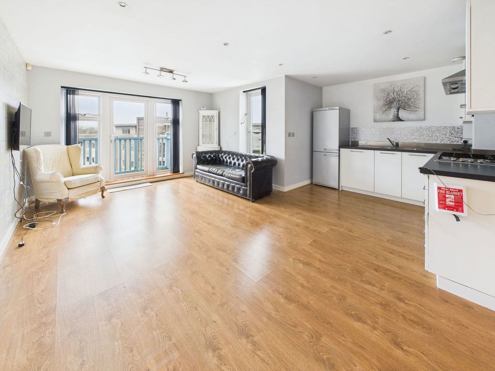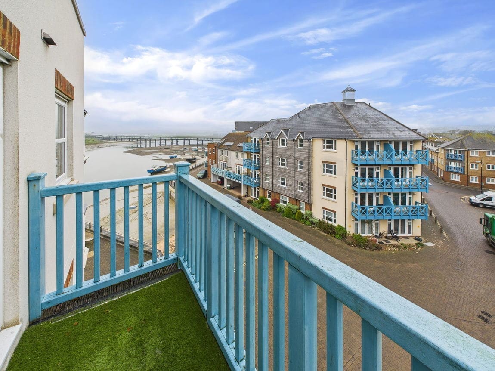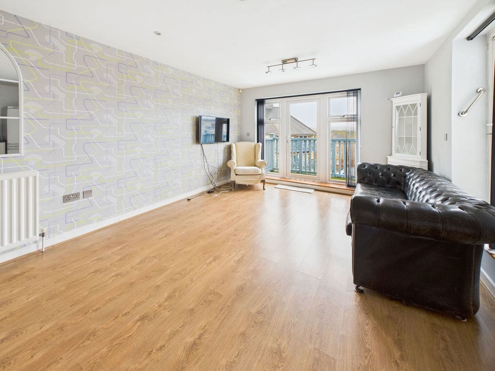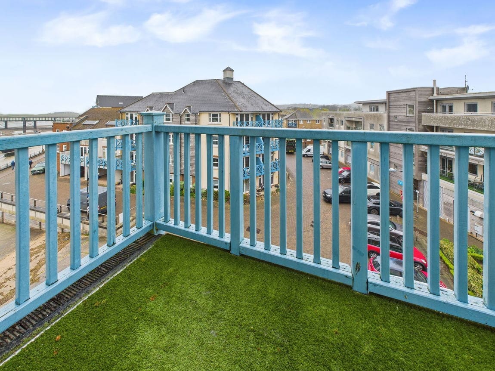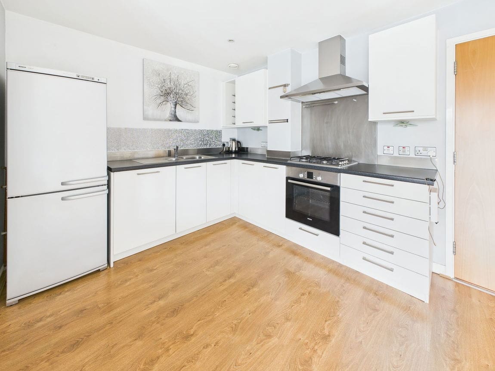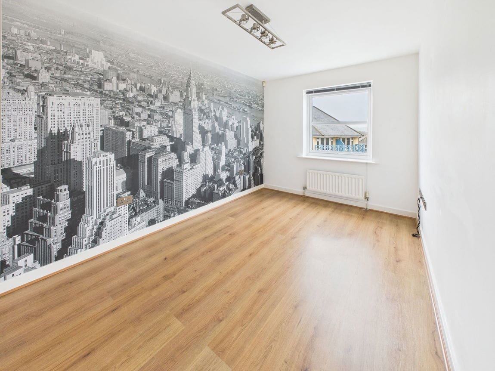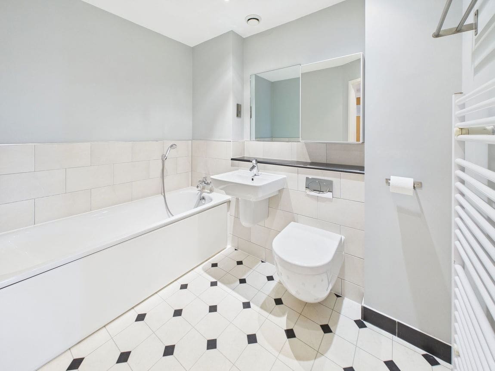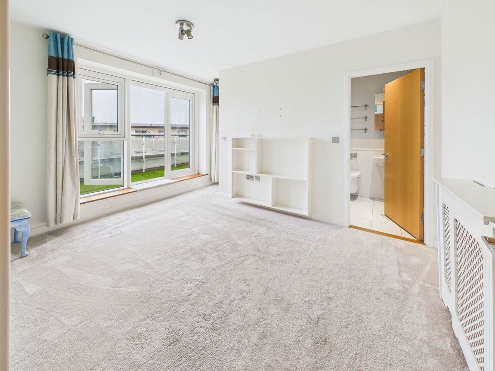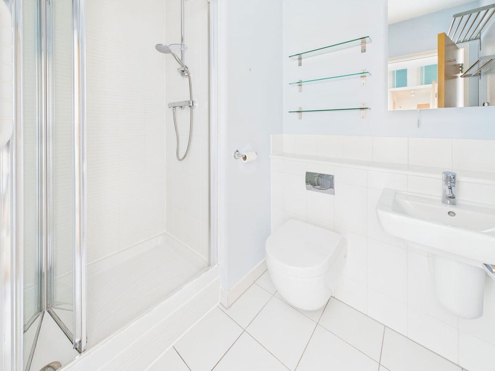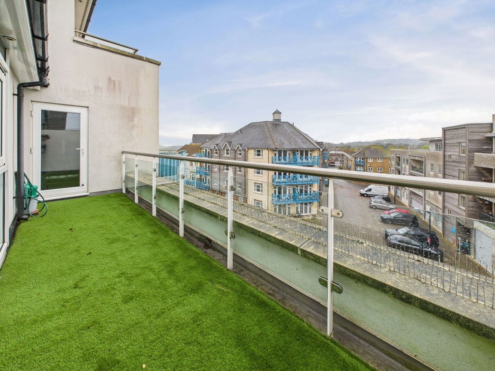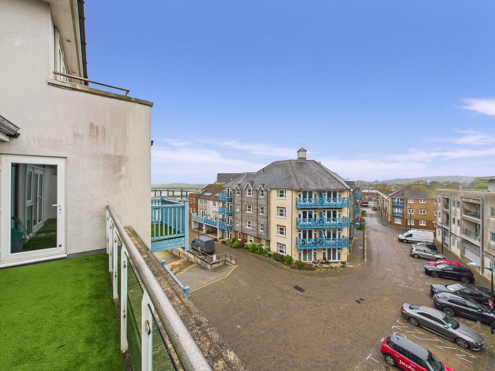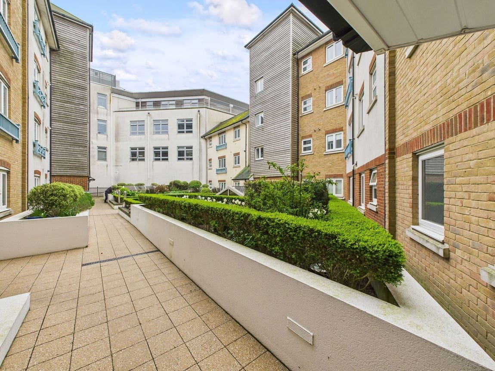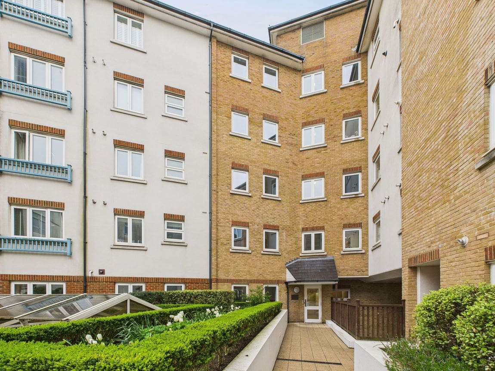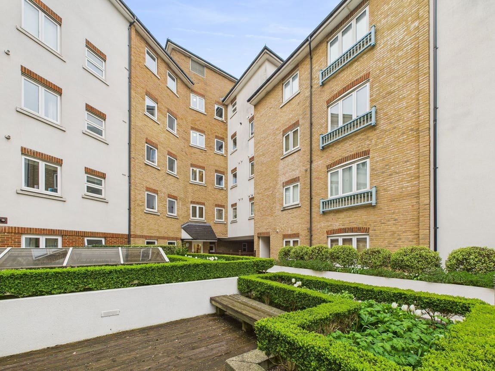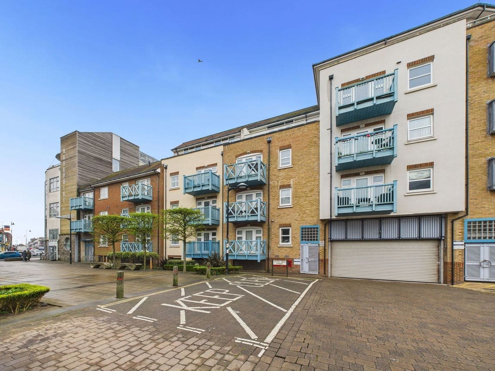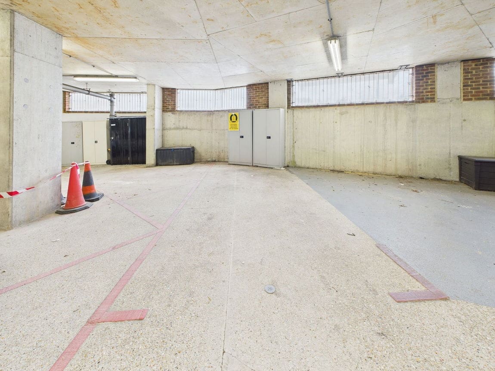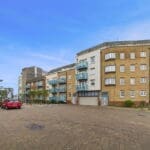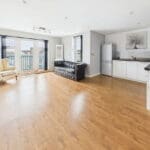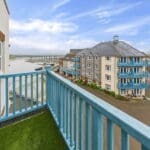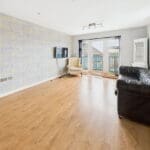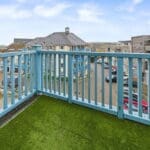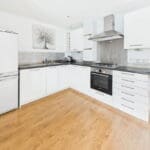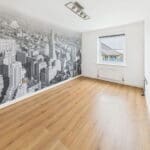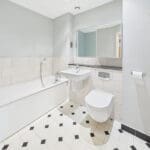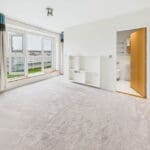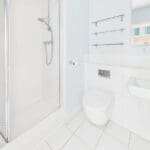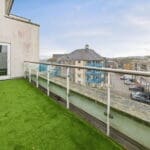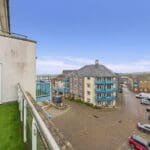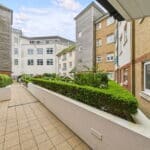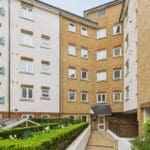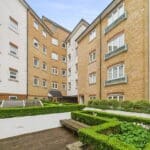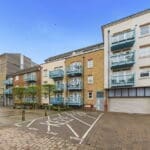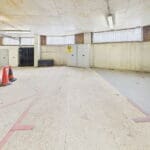Little High Street, Shoreham by Sea
Property Features
- No Onward Chain
- Two Double Bedrooms
- River Adur Views
- Private Balcony and Large Private Roof Terrace
- Secure Spacious Underground Allocated Parking Space
- Passenger Lift
- Communal Gardens
- Short Walk To Mainline Train Station
- Gas Central Heating
- Walking Distance To Shoreham Town Centre
Property Summary
We are delighted to offer for sale this spacious two double bedroom third floor apartment with a balcony and roof terrace overlooking the River Adur and Shoreham Town.
Full Details
We are delighted to offer for sale this spacious two double bedroom third floor apartment with a balcony and roof terrace overlooking the River Adur and Shoreham Town.
Communal front door with secure entry system through to:-
COMMUNAL ENTRANCE HALL: Stairs and passenger lift up to third floor landing, private front door through to:-
ENTRANCE HALL Comprising door entryphone system, spotlights. Cupboard housing new Ideal Atlantic boiler, lighting and shelving. Utility cupboard with light, having provision for washing machine, tiled flooring and shelving. Further storage cupboard with lighting, shelving and laminate flooring.
BATHROOM Comprising panel enclosed bath with chrome mixer taps and shower attachment, wall mounted basin with chrome mixer tap, low flush wc, heated towel rail, tiled effect vinyl flooring, part tiled walls, spotlights, extractor fan.
BEDROOM TWO North aspect. Comprising pvcu double glazed window with distant views towards to the South Downs, radiator, contemporary light fitting, laminate flooring.
DUAL ASPECT OPEN PLAN KITCHEN/LIVING ROOM North and East aspect.
BALCONY Having panoramic views over the River Adur and distant downland views, also distant views over Shoreham town. Decked flooring with artificial lawn and wooden balustrade.
BEDROOM ONE North aspect benefitting from distant views of the South Downs. Comprising aluminium framed double glazed doors and windows leading out onto balcony/roof terrace, radiator, decorative lights, fitted corner wardrobes benefitting from hanging rail and shelving, carpeted flooring, door to:-
ENSUITE SHOWER ROOM Comprising enclosed shower cubicle with integrated shower, low flush wc, wall mounted hand wash basin with mixer tap, heated towel rail, spotlights, part tiled walls, extractor fan.
PRIVATE ROOF TERRACE North aspect benefitting for distant views towards the South Downs and roof top view over Shoreham Town. - Decked flooring with artifical lawn, having aluminium and glass balustrade.
SPACIOUS SECURE UNDERGROUND PARKING SPACE Benefitting from easy access and having no other parking spaces surrounding.
COMMUNAL GARDENS
TENURE
Lease: Approximately 970 years remaining
Maintenance: £3060 per annum
Ground Rent: £250 per annum
