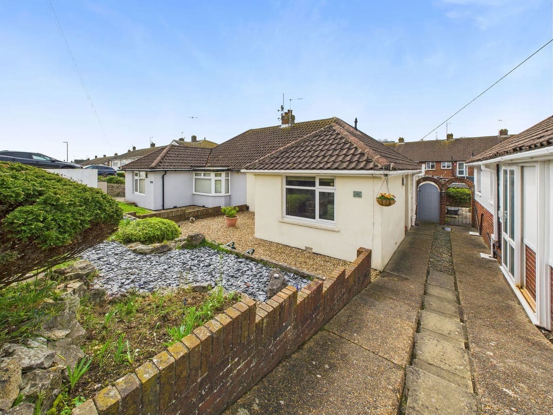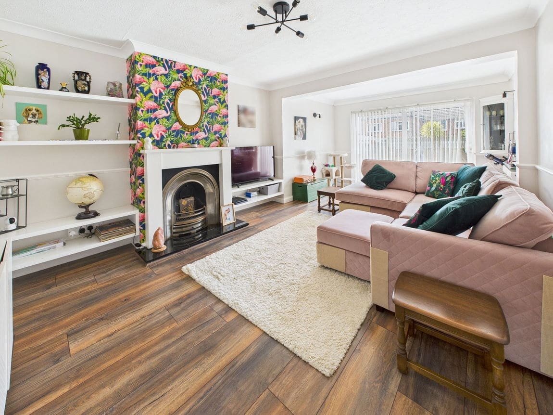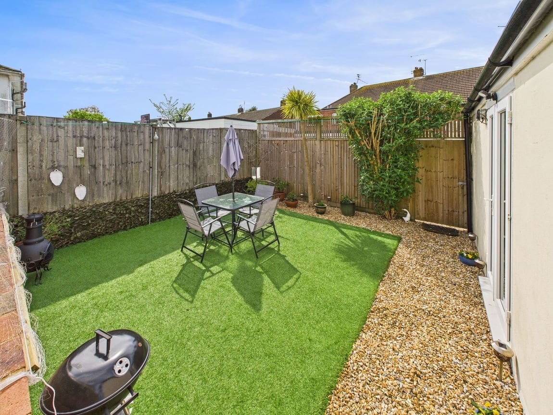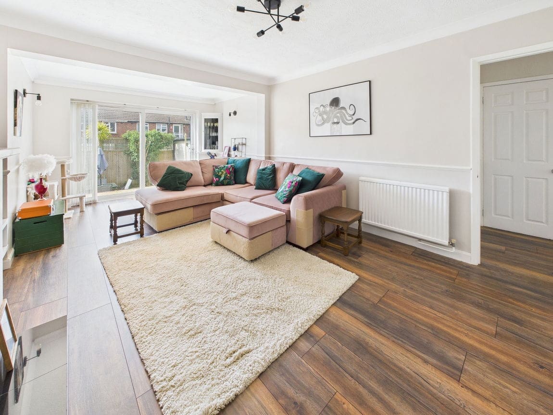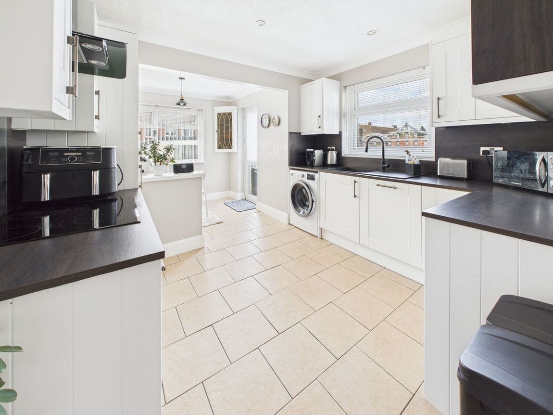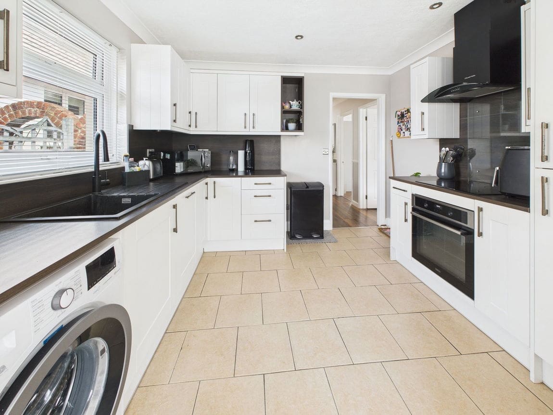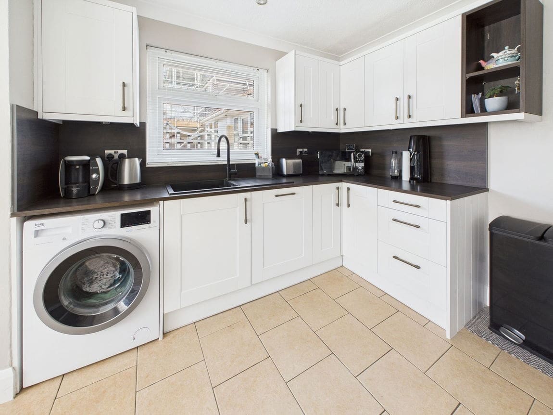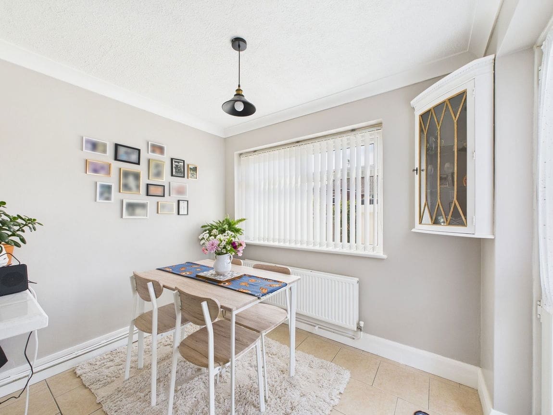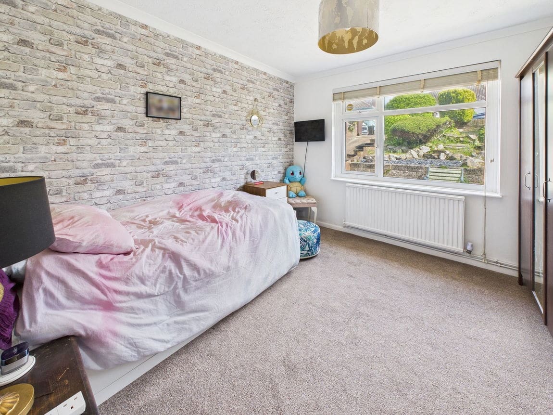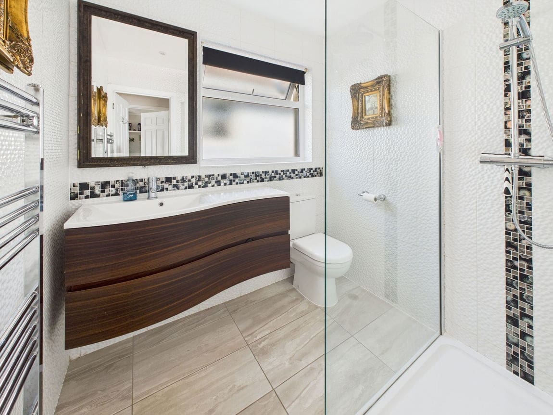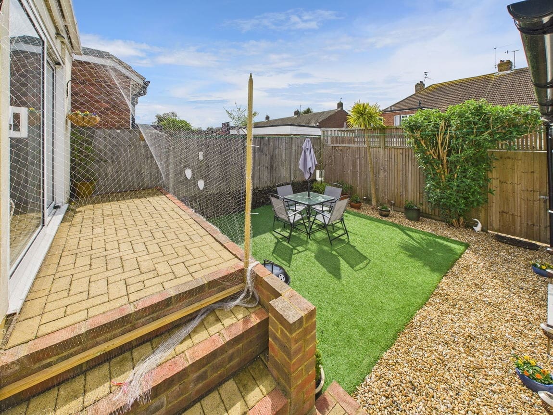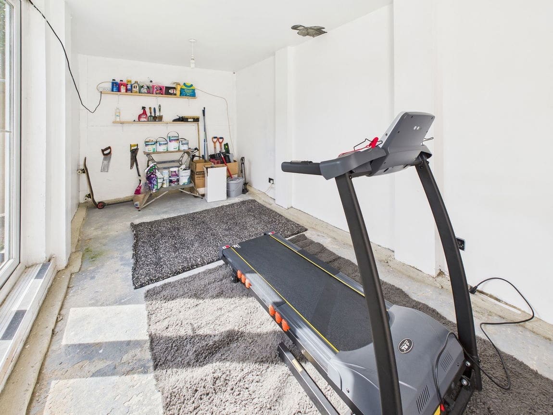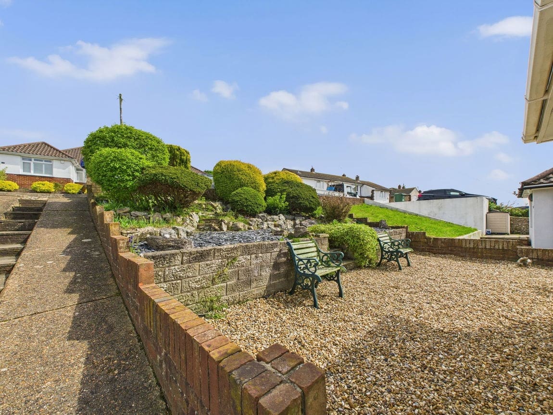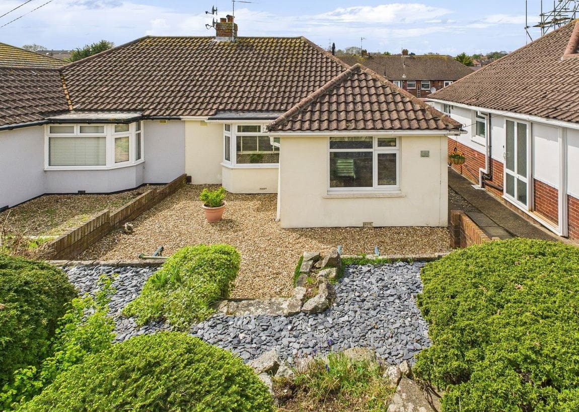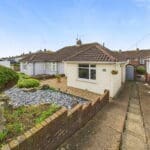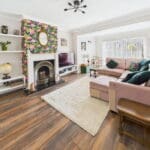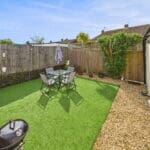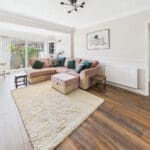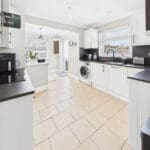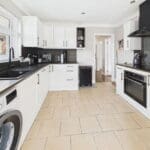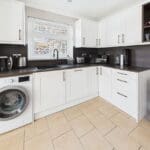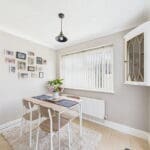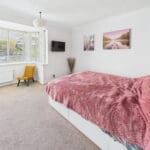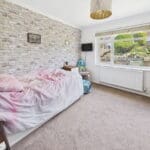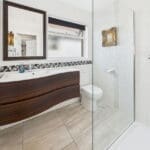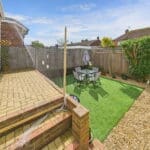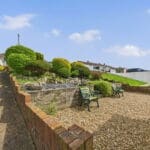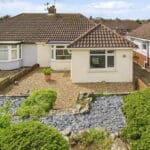North Lane, Portslade
Property Features
- Two Double Bedrooms
- Garage / Workshop
- West Facing Rear Garden
- Potential to Extend (STNPC)
- Potential for Off-Road Parking (STNPC)
- Well Presented
- Popular Portslade Location
- Separate W/C
- Modern Bathroom
- Spacious Lounge
Property Summary
We are delighted to offer for sale this well presented two bedroom semi-detached bungalow with potential to extend (Stnpc).
Full Details
We are delighted to offer for sale this well presented two bedroom semi-detached bungalow with potential to extend (Stnpc).
SPACIOUS ENTRANCE HALLWAY Comprising wood effect laminate flooring, cupboard housing fuseboard and meters, loft hatch access, radiator, spotlights.
LOUNGE West aspect. Comprising pvcu double glazed sliding doors out to rear garden, two radiators, contemporary light fitting, two wall lights, feature open working fire with quartz hearth and wooden surround and mantle, dado rail.
DUAL ASPECT KITCHEN/DINER West and North aspect.
BEDROOM ONE East aspect. Comprising pvcu double glazed window into bay, radiator, single light fitting, carpeted flooring.
BEDROOM TWO East aspect. Comprising pvcu double glazed window, radiator, single light fitting, carpeted flooring.
SHOWER ROOM North aspect. Comprising frosted glass pvcu double glazed window, large shower cubicle with glass shower screen having integrated shower attachment, large wall mounted contemporary hand wash basin with storage below, low flush wc, chrome heated towel rail, fully tiled walls, tiled flooring with underfloor heating, extractor fan.
SEPARATE WC East aspect. Comprising frosted glass pvcu double glazed window, low flush wc, radiator, single light fitting, fully tiled walls, tiled flooring.
FRONT GARDEN Access path leading to rear garden and garage, large shingle area with steps leading upto landscaped area with slate chipping and mature shrubs and bushes.
WEST FACING REAR GARDEN Raised block paved patio area with steps leading down artificial lawn with shingle pathway, mature shrubs and tree, rear access to garage.
GARAGE/WORKSHOP South and East facing doors, benefits from power and lighting.
