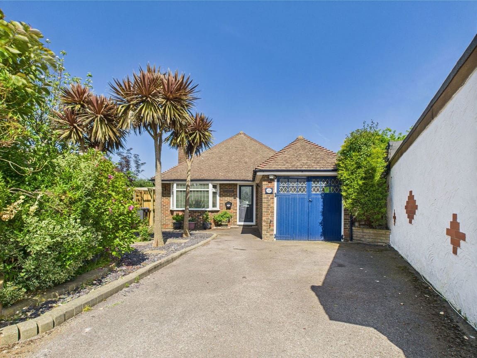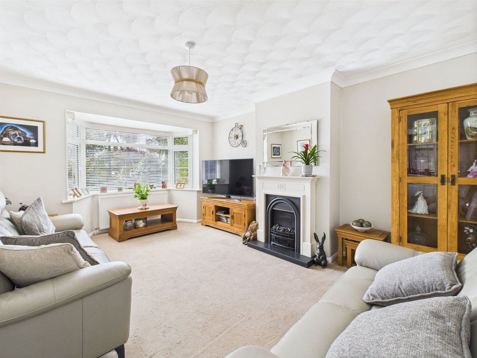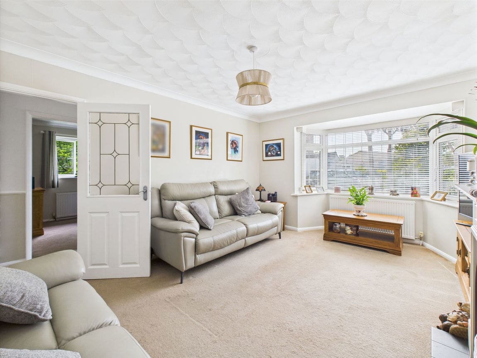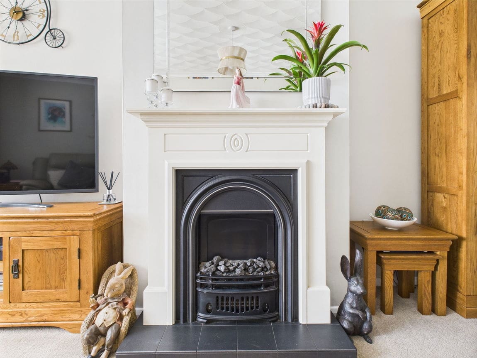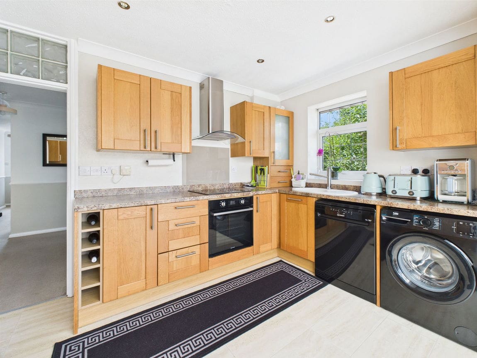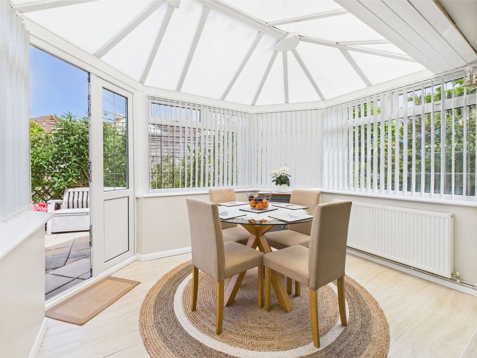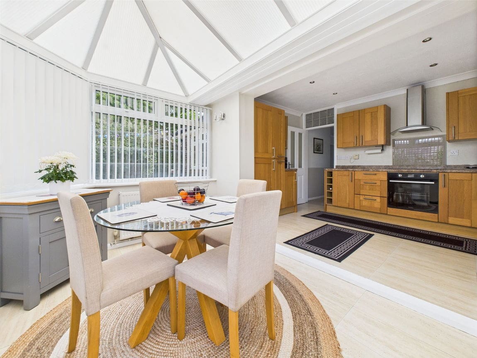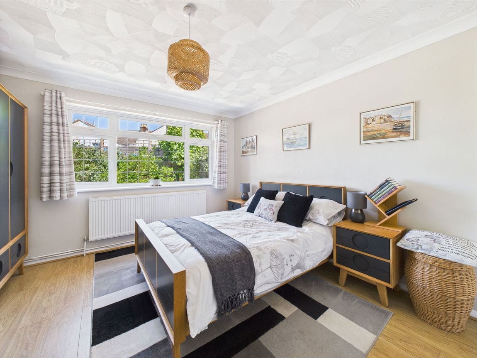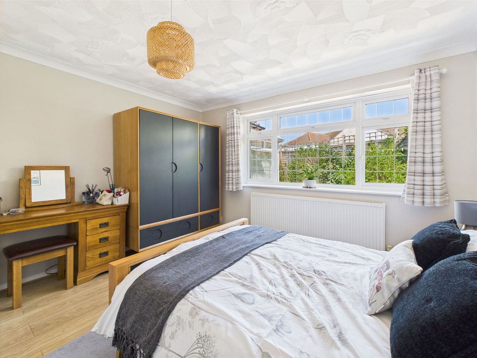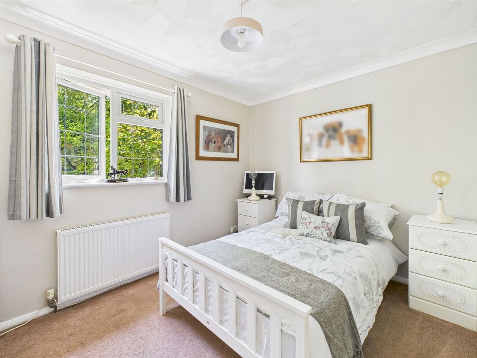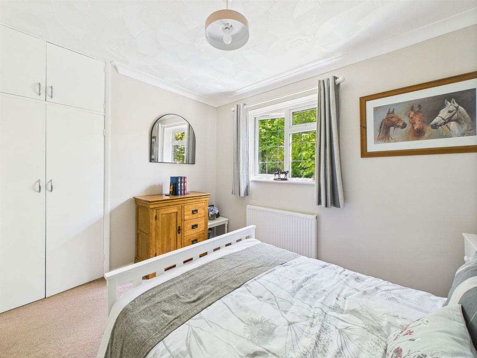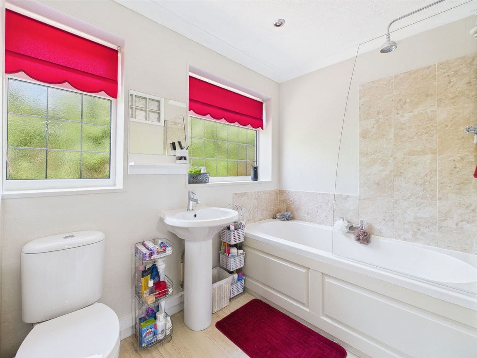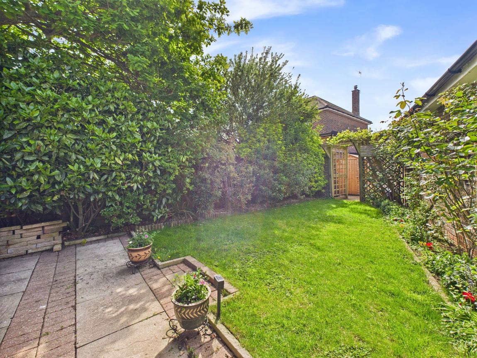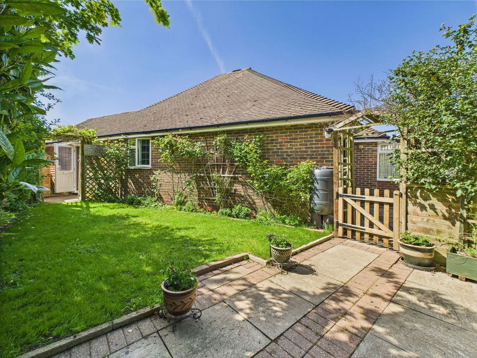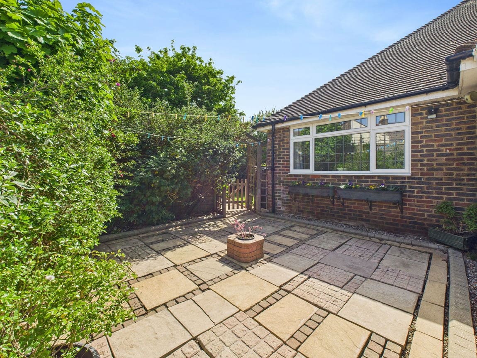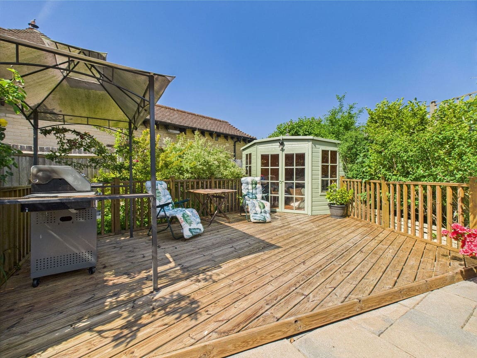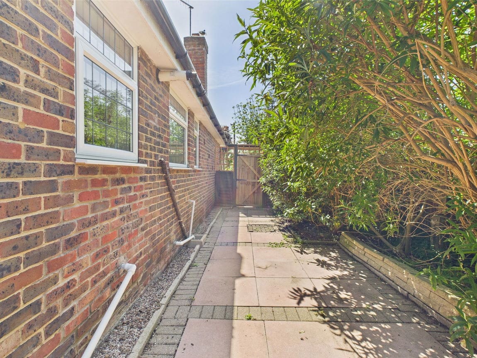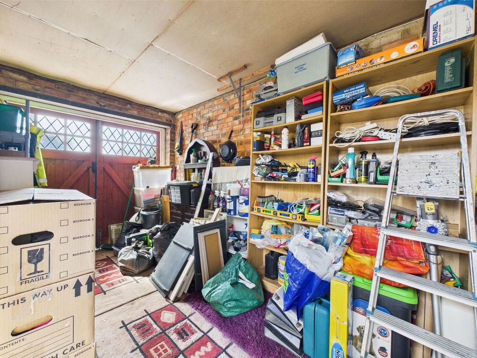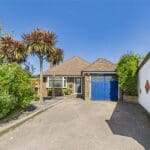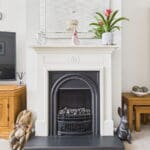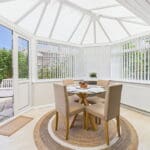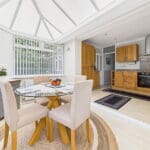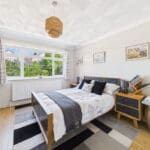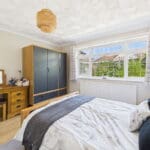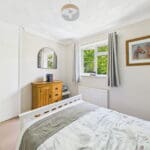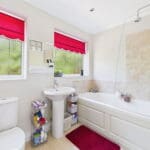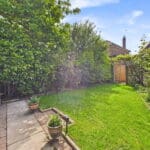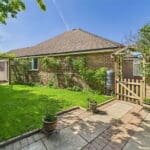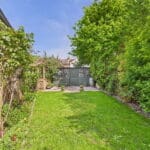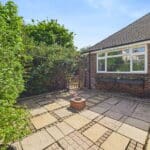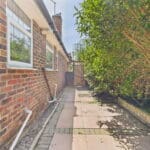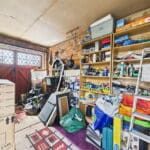Pendine Avenue, Worthing, BN11 2NA
Property Features
- Detached Bungalow
- Two Double Bedrooms
- Highly Sought After Central-East Worthing Location
- Well Presented Throughout
- East Facing Open Plan Kitchen/Diner
- Garage With Power
- Off Road Parking For Multiple Vehicles
- Dual Aspect Wrap Around Mature Garden
- Close To Local Shops, Amenities & Mainline Train Station
- Less Than 400 Metres From Worthing Seafront
Property Summary
We are delighted to offer for sale rarely available and very well presented detached bungalow tucked away in the highly sought after Pendine Avenue, situated close to local shops, amenities, mainline train station and seafront. The bungalow boasts two double bedrooms, west facing bay fronted living room, contemporary bathroom suite, open plan modern kitchen/diner, a triple aspect mature wrap around garden, off road parking for multiple vehicles and a garage.
Full Details
We are delighted to offer for sale rarely available and very well presented detached bungalow tucked away in the highly sought after Pendine Avenue, situated close to local shops, amenities, mainline train station and seafront. The bungalow boasts two double bedrooms, west facing bay fronted living room, contemporary bathroom suite, open plan modern kitchen/diner, a triple aspect mature wrap around garden, off road parking for multiple vehicles and a garage.
Internal: At the front of this stunning bungalow is a covered, double-glazed front door that opens into a welcoming entrance hall. Positioned at the front of the property, the spacious living room features a west-facing bay window that provides direct views of the beautifully landscaped front garden and measures a generous 16‘7" x 11’6". Both bedrooms are well-proportioned, measuring 13‘1" x 12’3" and 10‘9"x 8'9", comfortably accommodating a large double bed along with various freestanding furniture pieces. Each bedroom also includes built-in wardrobes for added storage. Located at the rear of the bungalow is a bright and airy open-plan kitchen/diner. The kitchen area is fitted with a range of oak-effect wall and floor-mounted units, complemented by granite-effect worktops for a smart, contemporary look. A back door provides access to the rear garden. The dining area easily accommodates a round, family-sized dining table and features curved windows designed to maximize natural light. The modern bathroom includes a stylish three-piece suite comprising a bath with overhead shower, a toilet, and a hand wash basin. The large loft is partly boarded, with power and access via a fixed ladder.
External: A dropped kerb and double metal gates provide access to off-road parking at the front of the bungalow, accommodating multiple vehicles and leading to an adjoining garage. The triple-aspect garden enjoys views to the north, east, and south, allowing for sunlight throughout the day. Lovingly maintained and thoughtfully landscaped over the years, the garden offers a variety of distinct spaces for relaxation and enjoyment. These include a paved side area, ideal for freestanding outdoor storage; a raised decking area, perfect for a pergola and outdoor dining set; and a secluded lawned garden bordered by vibrant planting and featuring a large potting shed.
Situated: This exclusive bungalow is set in one of Worthing’s most sought-after postcodes, right in the heart of central East Worthing. Just 400 metres from the seafront and under half a mile from the town centre, you’ll be ideally placed to enjoy some of the area’s best restaurants and cafés. Nearby, the award-winning Splashpoint Leisure Centre offers two swimming pools, a spa, and a gym. Families will also appreciate the three local parks and the coastal-themed children’s playground next to Splashpoint. For commuters, Worthing train station provides regular services along the coast and to London.
Council Tax Band: C
