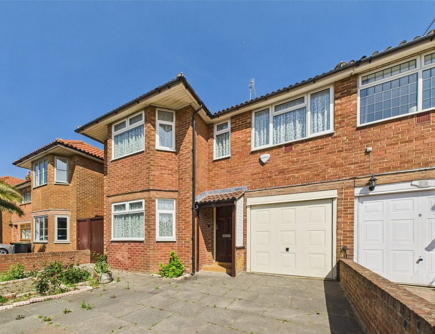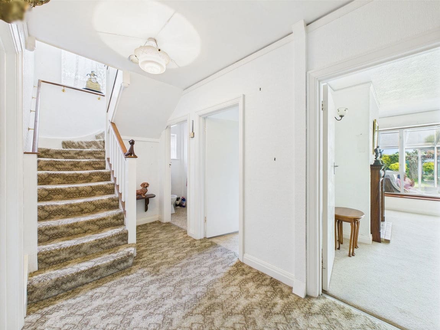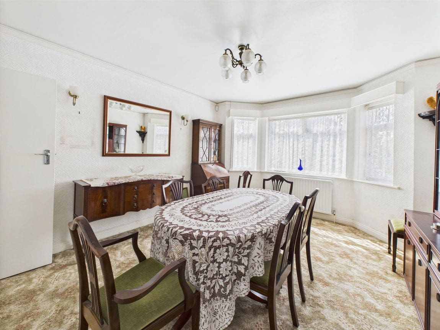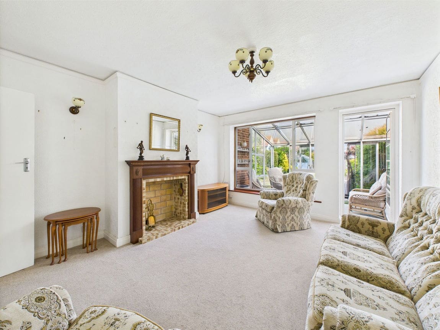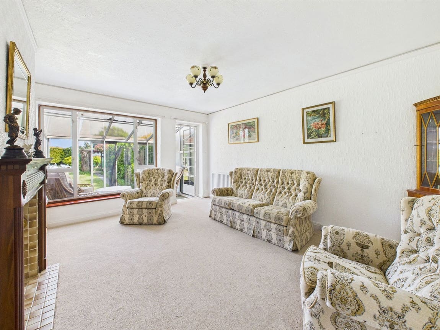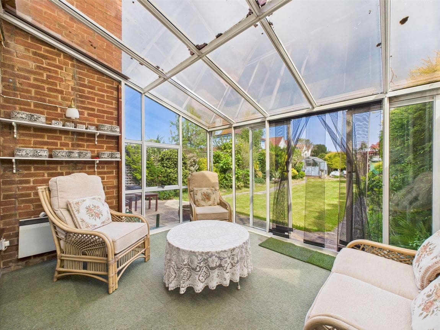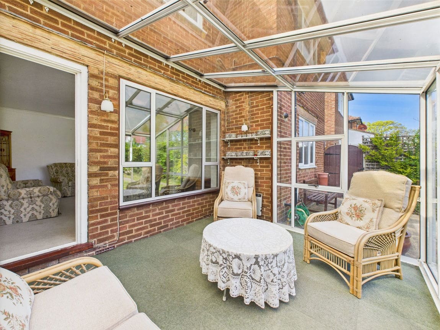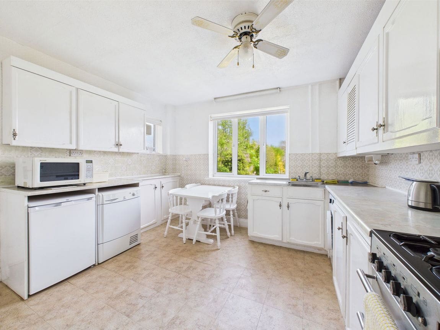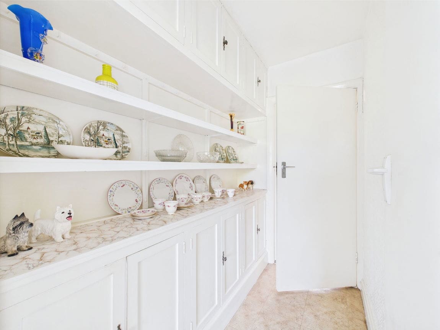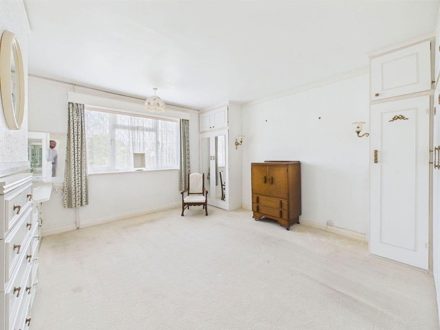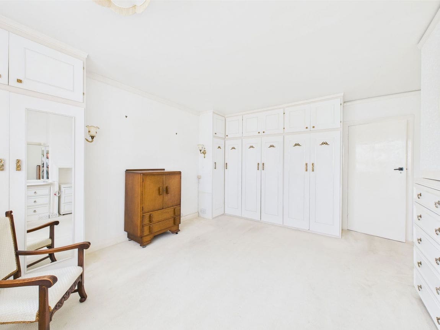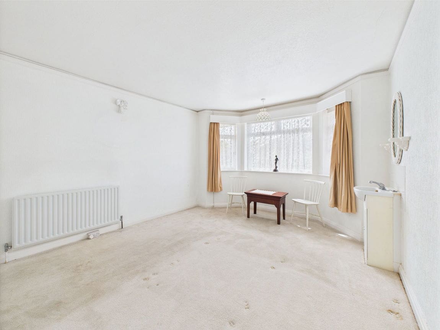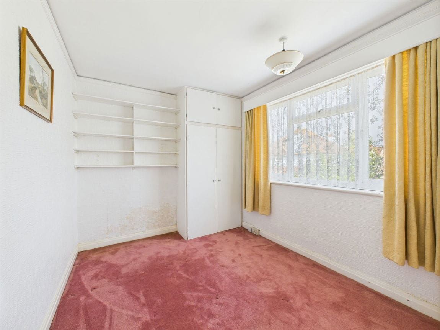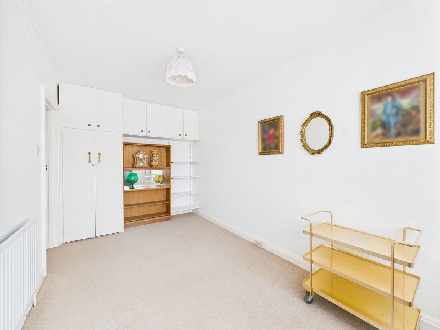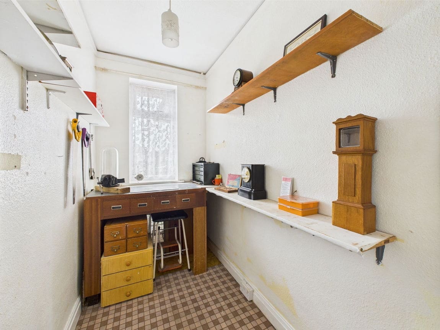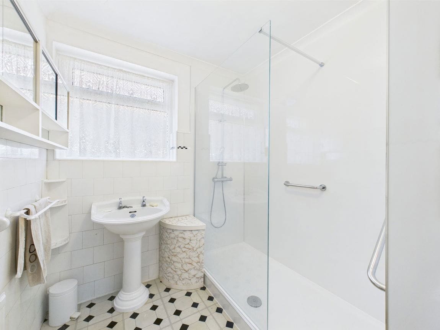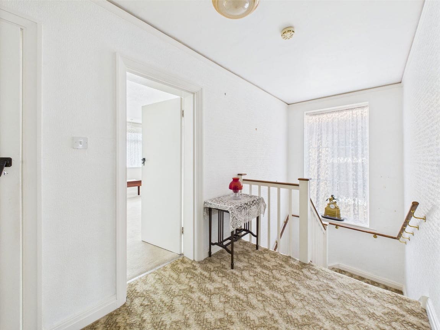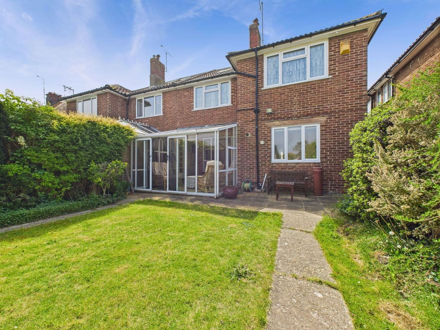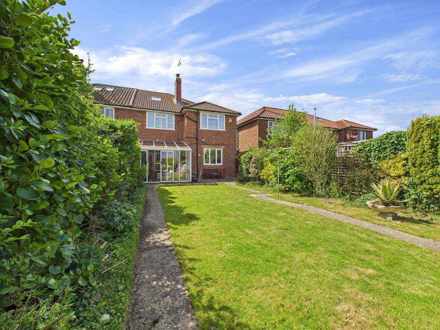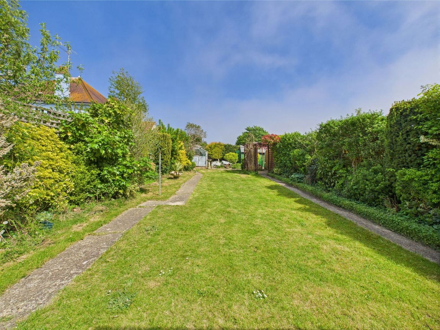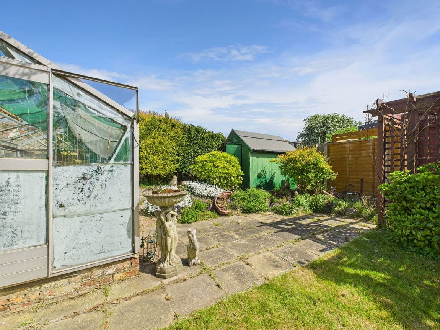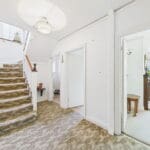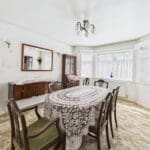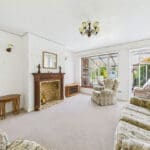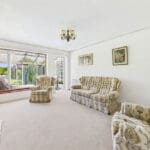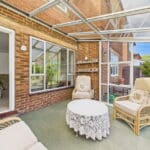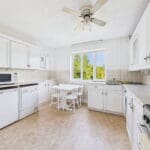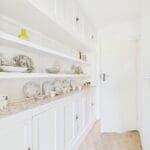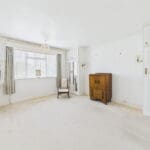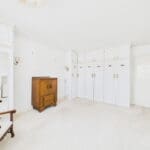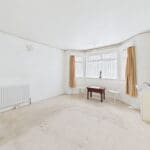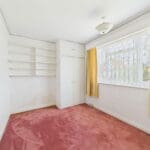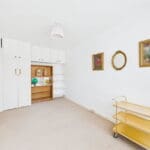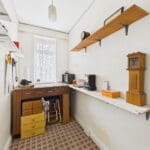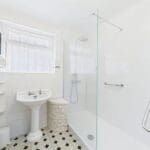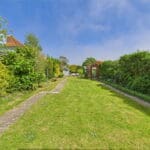George V Avenue, Worthing, BN11
Property Features
- Semi Detached House
- Four Bedrooms
- Two Reception Rooms
- Ground Floor Cloakroom
- Sun Room
- Kitchen & Walk in Larder
- Re-Fitted Shower Room & Seperate WC
- Off Road Parking
- Garage
- Close To West Worthing Seafront
Property Summary
We are delighted to present this fantastic opportunity to acquire a spacious semi-detached home in the sought-after residential area of West Worthing. The property offers four bedrooms, two reception rooms, kitchen, walk in larder, ground floor cloakroom and family bathroom. The property offers off road parking and a good size rear garden. The property is situated just a short walk away from West Worthing Seafront & Goring Road Shopping Facilities.
Full Details
We are delighted to present this fantastic opportunity to acquire a spacious semi-detached home in the sought-after residential area of West Worthing. The property offers four bedrooms, two reception rooms, kitchen, walk in larder, ground floor cloakroom and family bathroom. The property offers off road parking and a good size rear garden. The property is situated just a short walk away from West Worthing Seafront & Goring Road Shopping Facilities.
INTERNAL
Upon entering the property, a front door opens into the entrance porch, which in turn leads into a welcoming hallway providing access to all ground floor rooms, including a conveniently located cloakroom. At the front of the property is the first reception room, featuring a charming west-facing bay window that fills the space with natural light. To the rear is the main lounge, complete with an elegant fireplace surround and a door opening into the sun room. The sun room offers pleasant views and direct access to the rear garden, making it an ideal space for relaxation. Door leading to the kitchen via a corridor offering original features of built-in storage and shelving, which then connects to the fitted kitchen. The kitchen is well-equipped with a range of wall and base units, a Rangemaster oven, a sink with drainer, and space for appliances including a washing machine and undercounter fridge—these may be included if desired. Additional features include a generously sized walk in larder and a door to the side from the kitchen providing external access. Upstairs, the first floor accommodates four well-proportioned bedrooms. The front-facing bedroom boasts a bay window and wash hand basin with storage underneath. The second bedroom, located at the rear, offers ample built-in wardrobes, drawers, and a fitted wash hand basin. Bedrooms three and four also benefit from built-in wardrobes one of which offering a wash hand basin, while an additional front-facing room provides an ideal space for a study or home office. The shower room includes a walk-in shower with a glass screen and handrails, fully tiled walls, a wash hand basin, and access to the airing cupboard. A separate WC is located adjacent to the shower room for added convenience.
EXTERNAL
SITUATED
