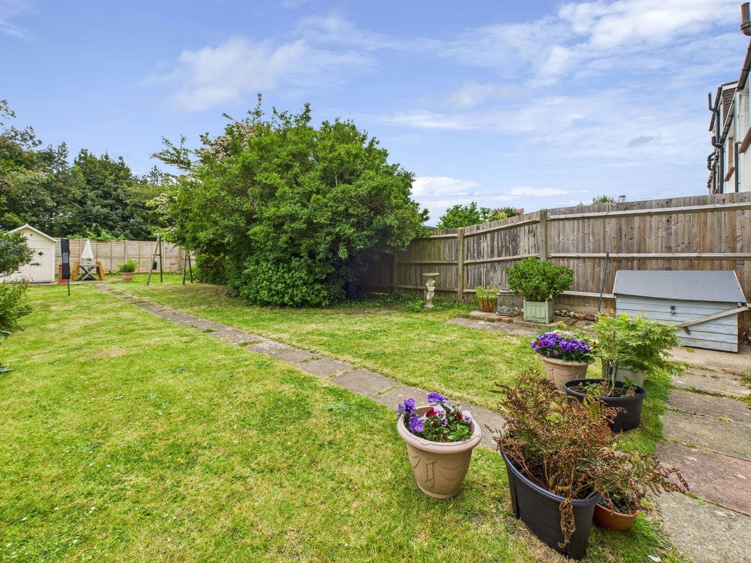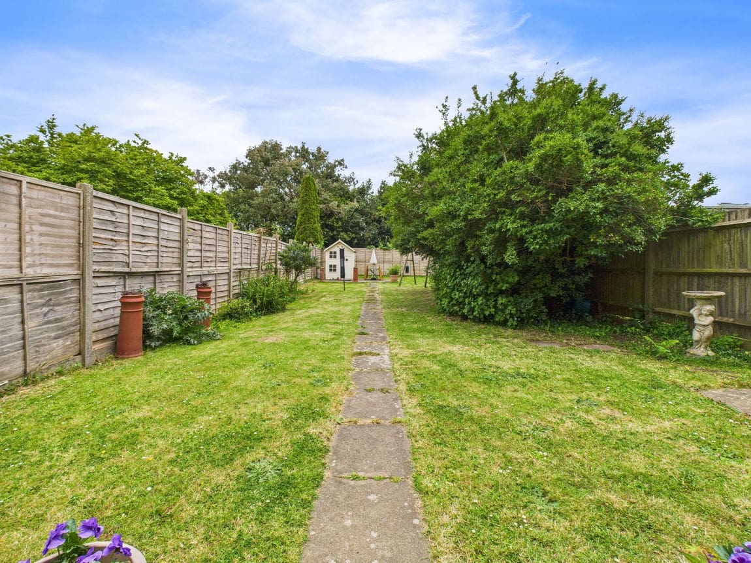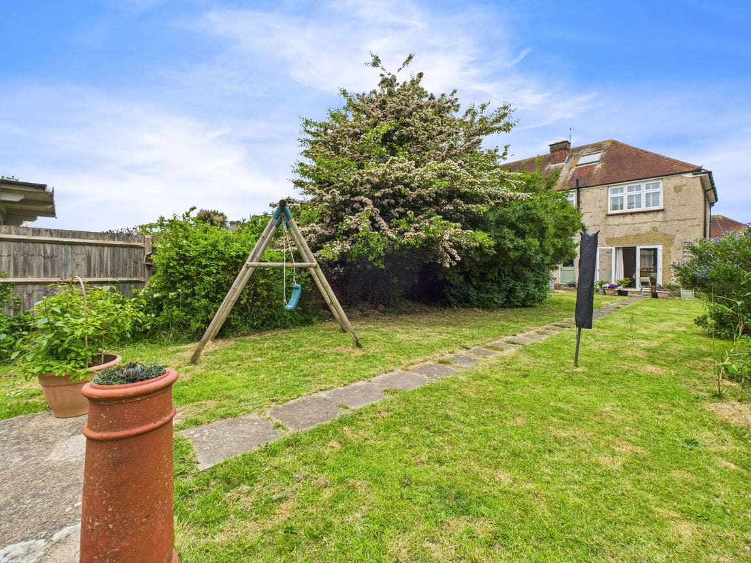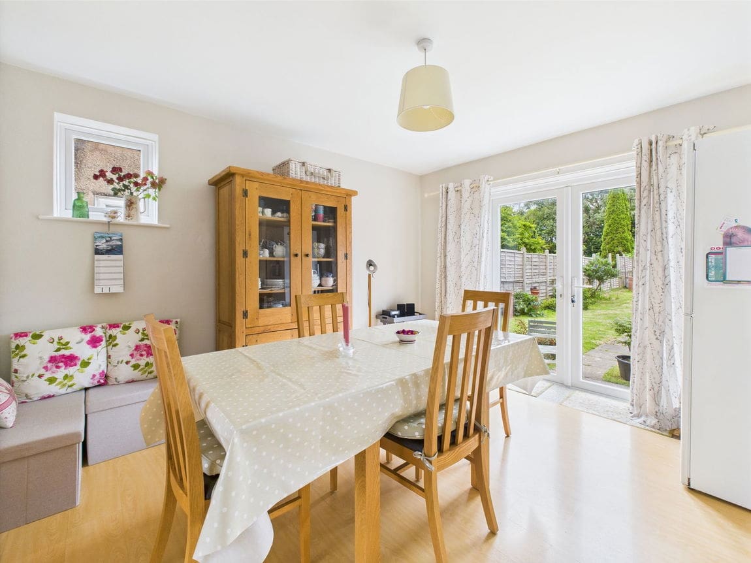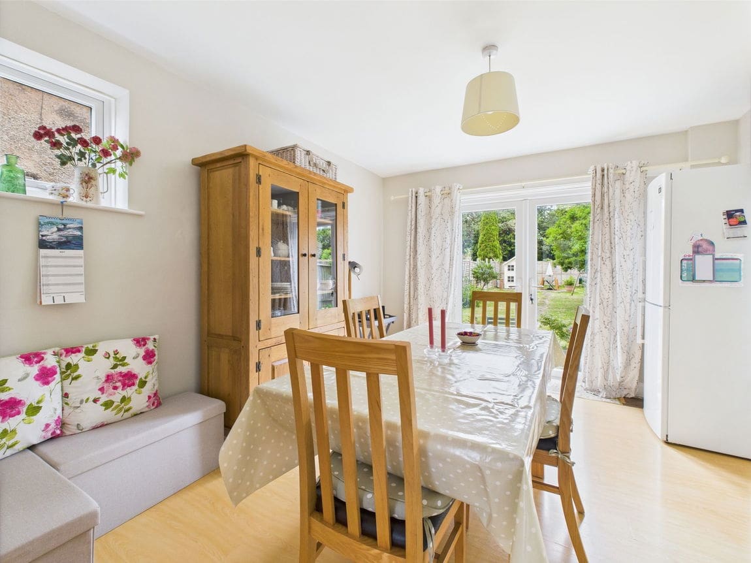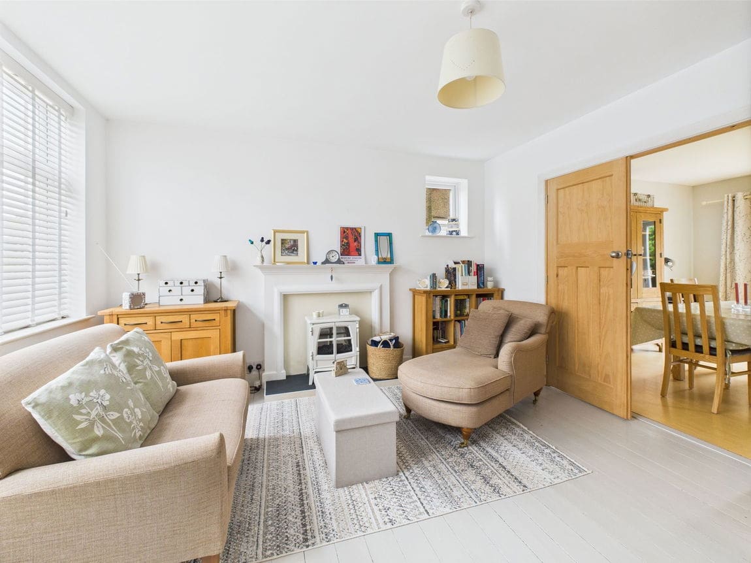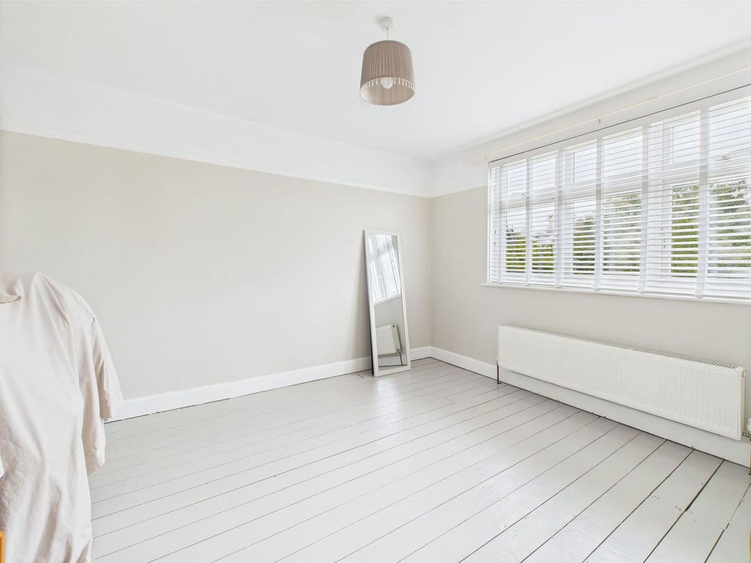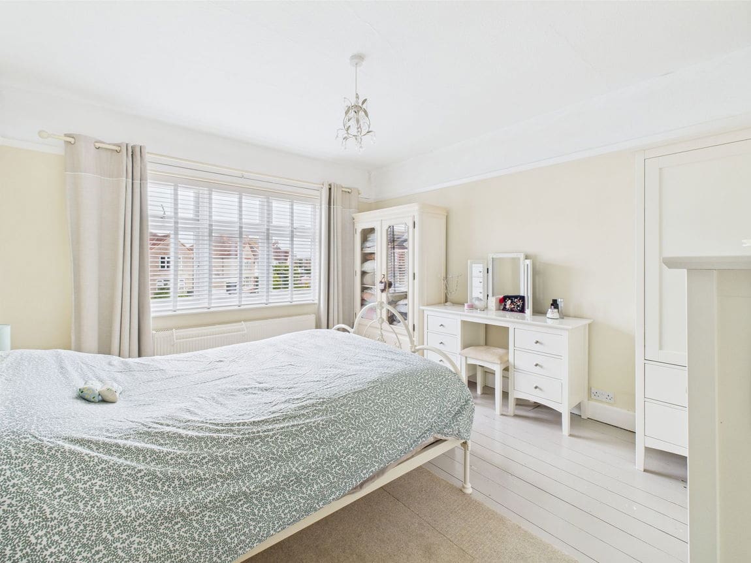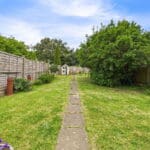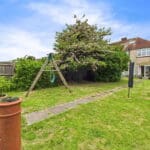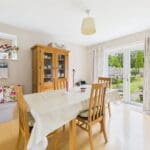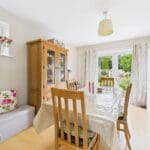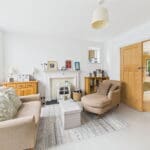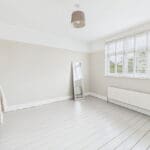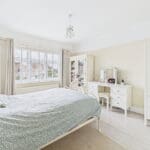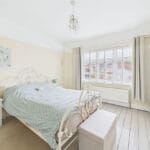Congreve Road, Worthing, BN14 8EJ
Property Features
- End Of Terrace Family Home
- Three Bedrooms
- Two Reception Rooms
- Fitted Kitchen & Bathroom
- Large South Facing Rear Garden
- Off Road Parking For Several Vehicles
- Well Presented
- Close To Shops, Amenities & Mainline Train Station
- Popular Residential Area
- Viewing Considered Essential
Property Summary
Jacobs Steel are thrilled to bring to market this beautifully presented end-of-terrace home, perfectly positioned on a generous south-facing plot in the highly sought-after Wilmore Phillips area of Worthing. This superb property combines space, comfort, and an enviable location—ideally situated within easy reach of local shops, amenities, well-regarded schools, and Worthing’s mainline train station, offering the perfect blend of convenience and lifestyle. Internally, the home features three well-proportioned bedrooms, two versatile reception rooms ideal for family living and entertaining, a fitted kitchen and family bathroom. To the rear, a large, sun-drenched south-facing garden provides the perfect outdoor retreat, ideal for summer gatherings or relaxing in privacy. Further benefits include off-road parking for multiple vehicles, and scope for future extension (subject to consents) and further renovation.
Full Details
Jacobs Steel are thrilled to bring to market this beautifully presented end-of-terrace home, perfectly positioned on a generous south-facing plot in the highly sought-after Wilmore Phillips area of Worthing. This superb property combines space, comfort, and an enviable location—ideally situated within easy reach of local shops, amenities, well-regarded schools, and Worthing’s mainline train station, offering the perfect blend of convenience and lifestyle. Internally, the home features three well-proportioned bedrooms, two versatile reception rooms ideal for family living and entertaining, a fitted kitchen and family bathroom. To the rear, a large, sun-drenched south-facing garden provides the perfect outdoor retreat, ideal for summer gatherings or relaxing in privacy. Further benefits include off-road parking for multiple vehicles, and scope for future extension (subject to consents) and further renovation.
Internal The front door opens into a bright and welcoming entrance hallway, beautifully illuminated by natural light and offering access to all principal ground floor rooms, as well as a staircase rising to the first floor. At the heart of the home are two generously proportioned reception rooms, currently connected by elegant double wooden doors. This layout creates a wonderfully flexible and spacious open-plan environment—perfect for modern family living, entertaining guests, or simply relaxing in comfort. The front reception room features a striking bay window that floods the space with daylight, enhancing the sense of warmth and space. To the rear, the dining area enjoys direct access to the impressive south-facing garden, with large windows ensuring both rooms are bathed in sunshine throughout the day, adding to their inviting, airy feel. Adjoining the dining room, the kitchen also allows access to the landscaped rear garden, making it a pleasant and practical space to prepare meals or unwind. Fitted with a range of wall and base units, it offers ample storage and workspace, along with plumbing and space for various white goods. Upstairs, the first floor hosts three well-proportioned bedrooms, ideal for a growing family or guests. The principal bedroom sits to the front of the property and features a charming bay window, measuring a spacious 12'8" x 11'3", with plenty of room for wardrobes and other furnishings. Completing the accommodation is a family bathroom, fitted with a suite including a bath, WC, and wash hand basin.
External The front garden of this charming home offers ample off-road parking for multiple vehicles, making it as practical as it is attractive. Bordered by established, mature hedging on two sides, the frontage enjoys a sense of privacy and seclusion, creating a welcoming first impression. To the rear, the property boasts a truly stunning south-facing garden—an idyllic outdoor haven that captures sunlight throughout the day. Beautifully landscaped and thoughtfully designed, the garden features an array of mature trees and lush planting, adding character, colour, and a wonderful sense of privacy. A well-placed patio area provides the ideal setting for al fresco dining, entertaining guests, or simply unwinding in the sun, making this garden a standout feature of the home.
Situated Ideally positioned on one of the most sought-after roads in the desirable Willmore Phillips district of Broadwater, this superb family home offers the perfect balance of convenience, connectivity, and community. Located less than 1km from Worthing’s vibrant town centre, residents are perfectly placed to enjoy a wealth of local amenities—from high street shopping and independent boutiques to an excellent selection of restaurants, cafés, traditional pubs, cinemas, and theatres. The area also boasts a range of recreational and leisure facilities, making it ideal for active families and those who enjoy a lively social scene. Commuters will appreciate the excellent transport links, with both East Worthing and Worthing mainline railway stations just half a mile away, providing regular services to Brighton, London, and beyond. Frequent local bus routes also operate nearby, and the property benefits from swift access to the A27 and A24. Adding to its appeal, this home falls within the catchment area for highly regarded local schools, making it a truly outstanding choice for families looking to secure a property in a well-connected and family-friendly location.
Council Tax Band C

