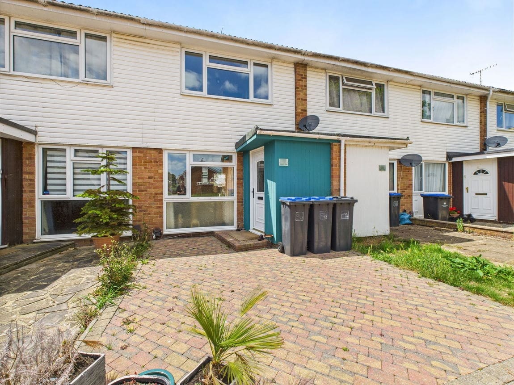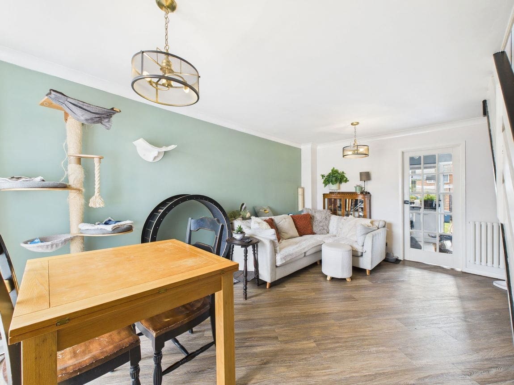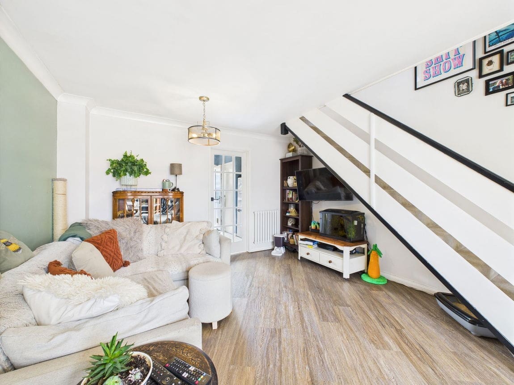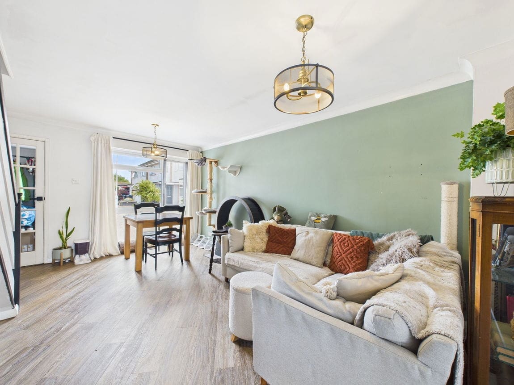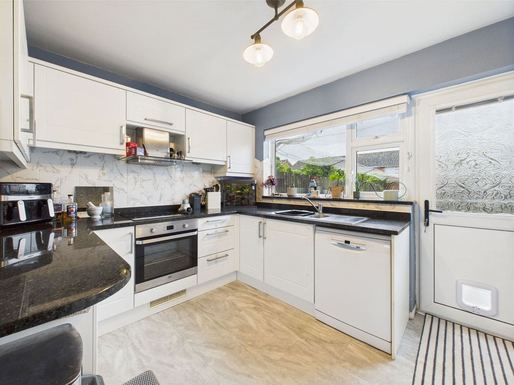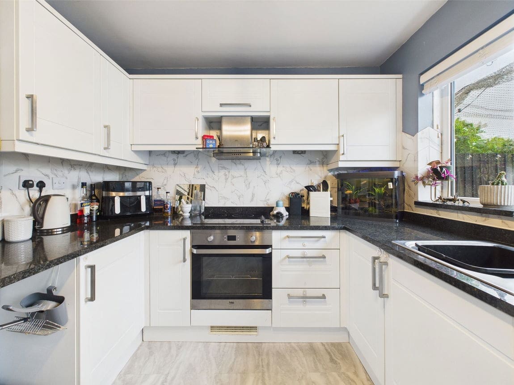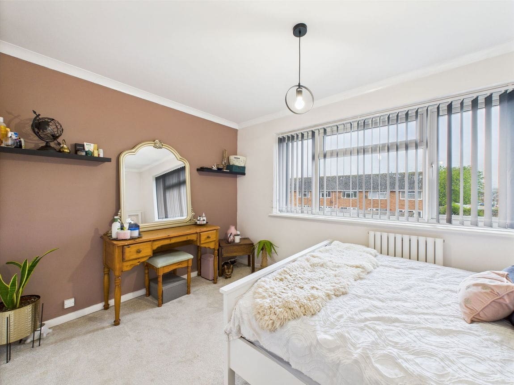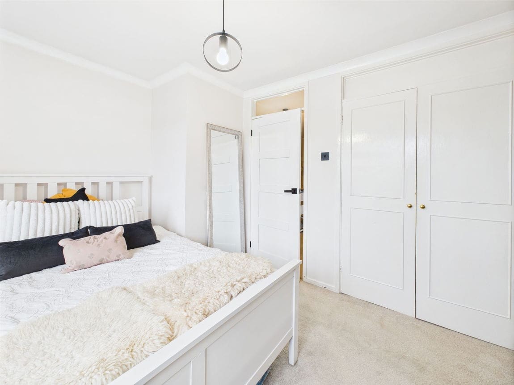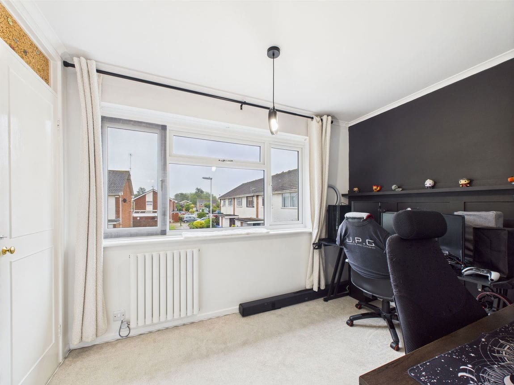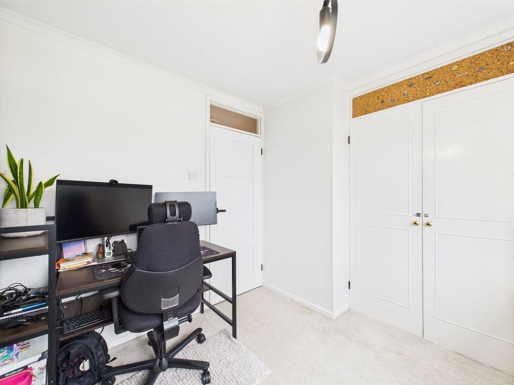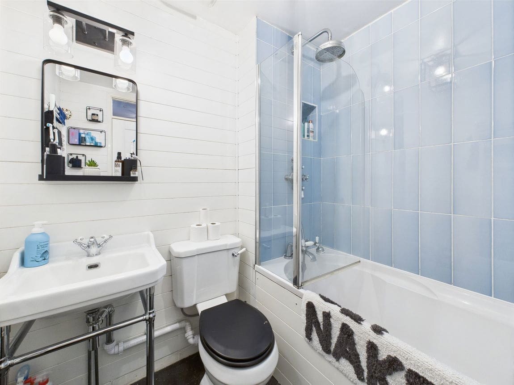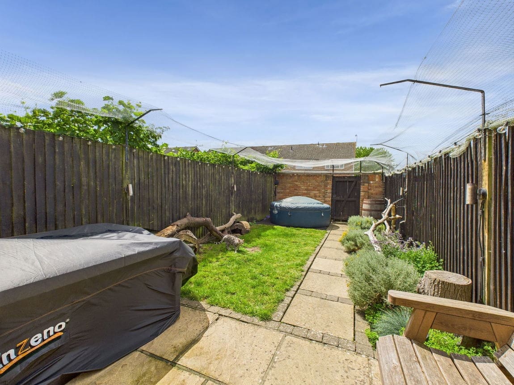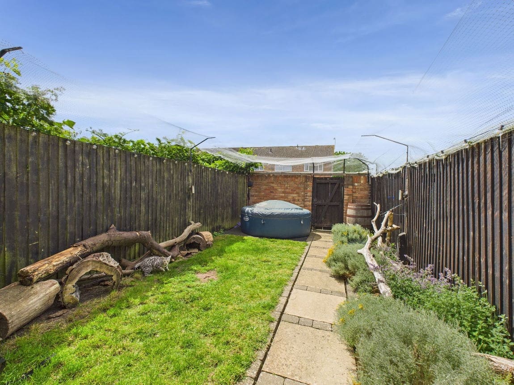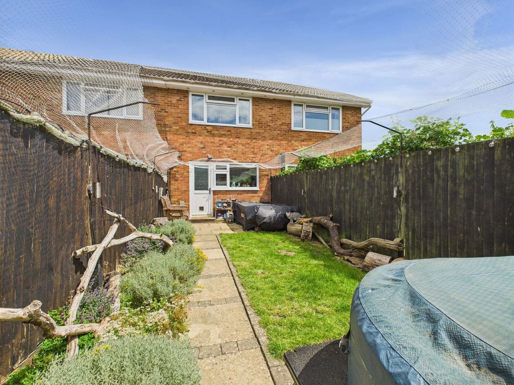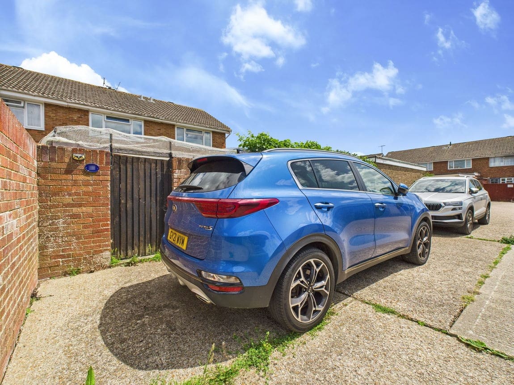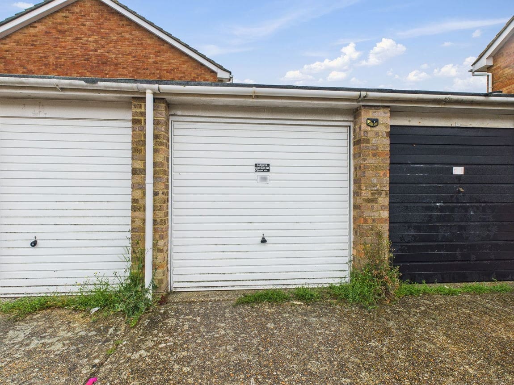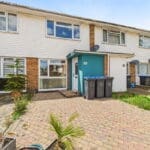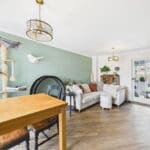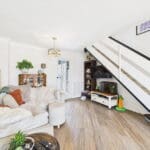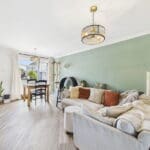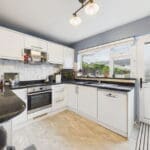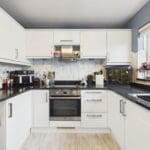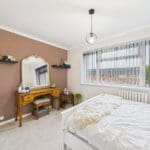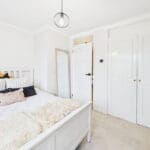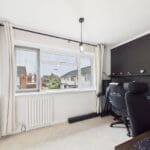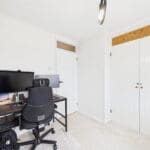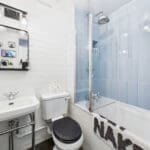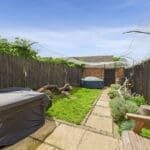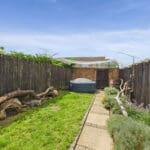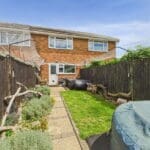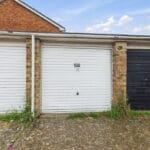Alberta Walk, Worthing, BN13
Property Features
- Mid Terrace House
- Two Double Bedrooms
- Modern Fitted Kitchen
- Modern Bathroom
- Lounge/ Dining Room
- Entrance Porch
- Allocated Parking Space Located Next To The Garden Gate
- Garage in Compound
- West Facing Rear Garden
- Entrance Porch
Property Summary
We are delighted to present this attractive mid-terrace house to the market. The property offers two spacious double bedrooms, a modern fitted bathroom, and a contemporary fitted kitchen. The generous lounge/dining room provides an inviting space for both relaxation and entertaining. Additional benefits include an allocated parking space conveniently located adjacent to the rear gate, a garage situated in a nearby compound and a well-maintained west facing rear garden, perfect for enjoying the afternoon sun.
Full Details
We are delighted to present this attractive mid-terrace house to the market. The property offers two spacious double bedrooms, a modern fitted bathroom, and a contemporary fitted kitchen. The generous lounge/dining room provides an inviting space for both relaxation and entertaining. Additional benefits include an allocated parking space conveniently located adjacent to the rear gate, a garage situated in a nearby compound and a well-maintained west facing rear garden, perfect for enjoying the afternoon sun.
INTERNAL
The front door opens into a welcoming entrance porch, providing space and hooks for coats and shoes. A further door leads into the spacious lounge/dining room, which comfortably accommodates both living furniture and a dining table and chairs. A full-length window floods the room with natural light. From the lounge/dining area, a door leads into the fitted kitchen, which features a range of white wall and base units, built-in oven, electric hob, sink with drainer and space for appliances including a fridge/freezer, washing machine and tumble dryer. The kitchen also benefits from a larder-style cupboard and a door providing direct access to the west-facing rear garden. Upstairs, there are two generously sized double bedrooms, both offering built-in wardrobes that maximize floor space and leave ample room for additional bedroom furniture. The first floor also includes a storage cupboard for added convenience. The bathroom is fitted with a bath and overhead shower, complemented by a glass shower screen, mixer taps, an inset shelf, a wash hand basin and a WC.
EXTERNAL
SITUATED
