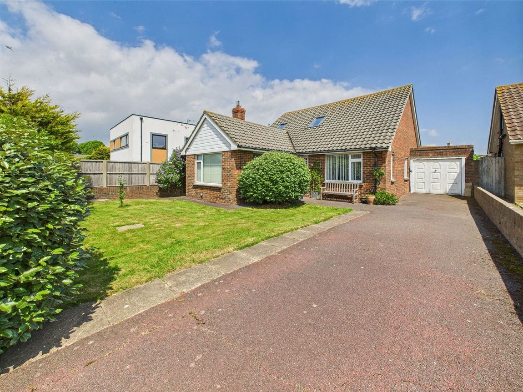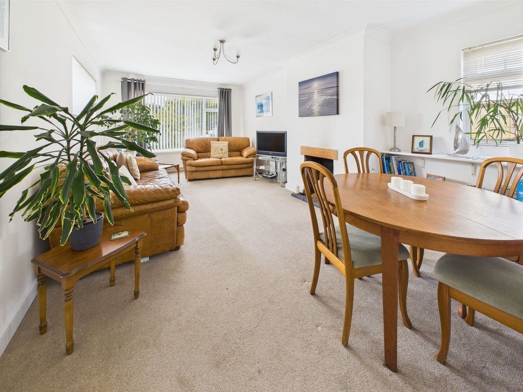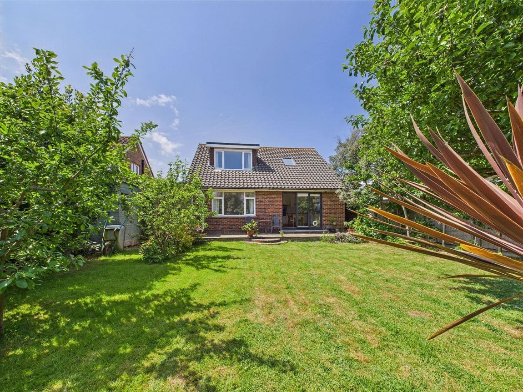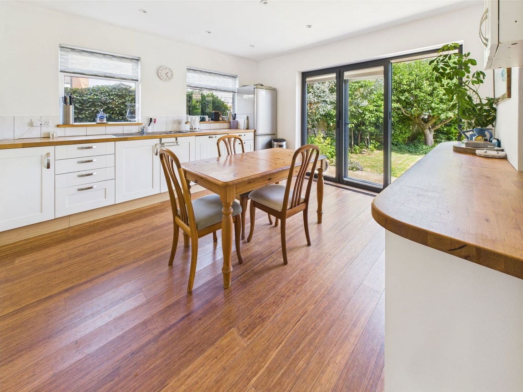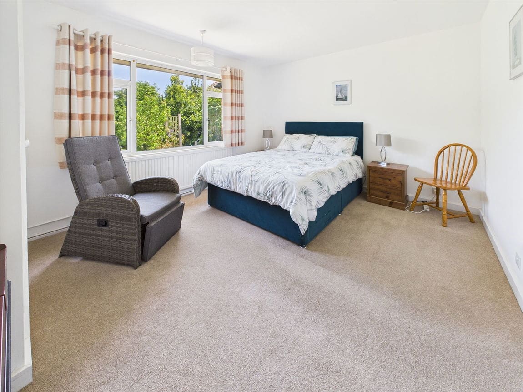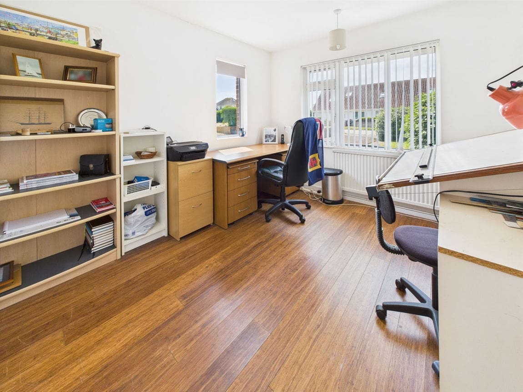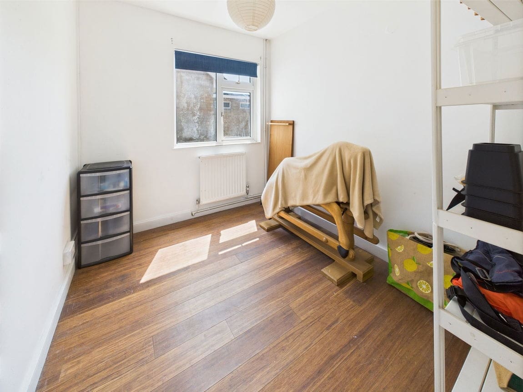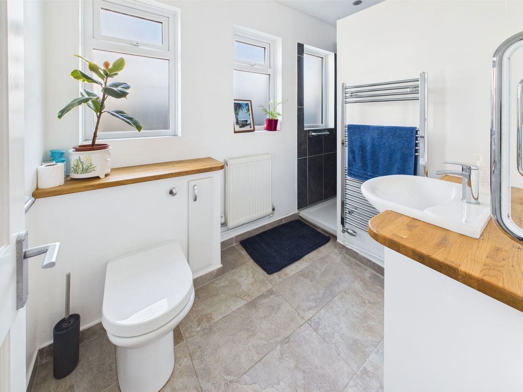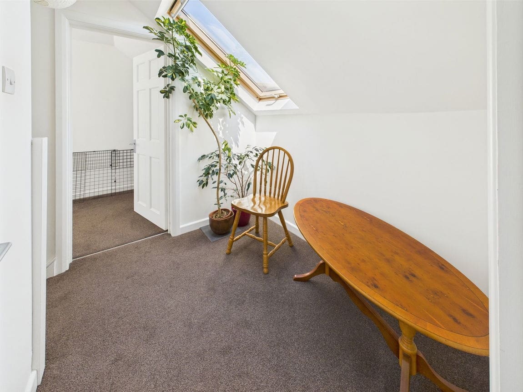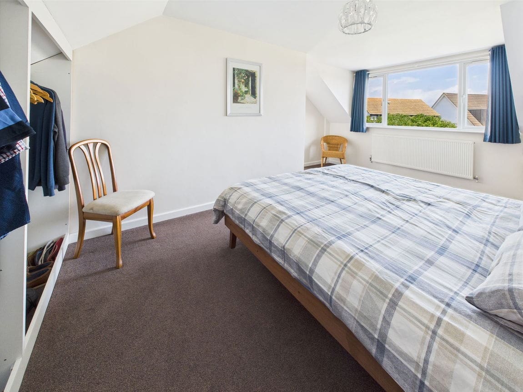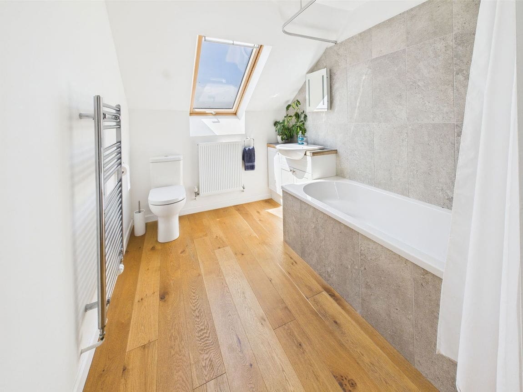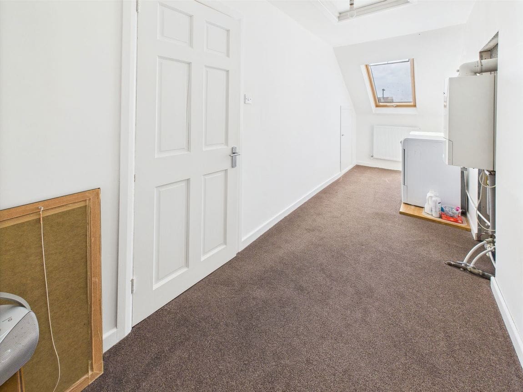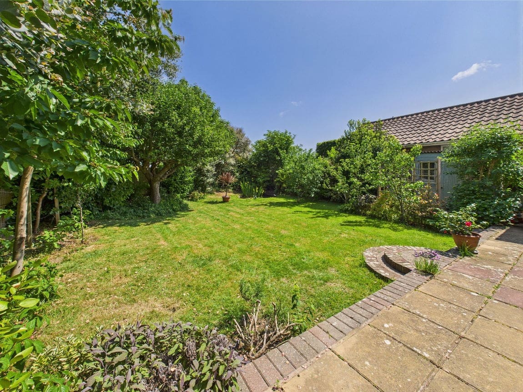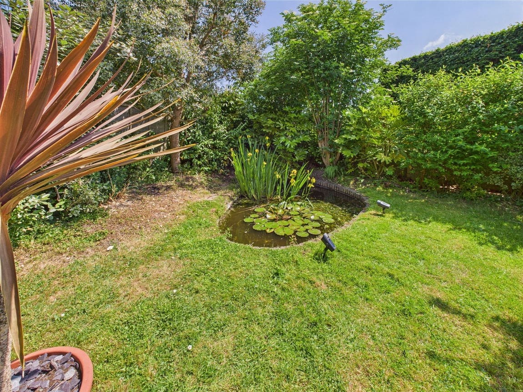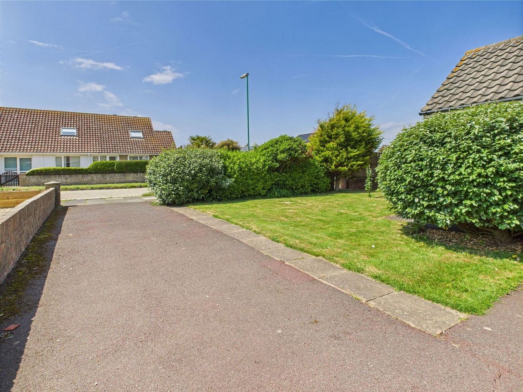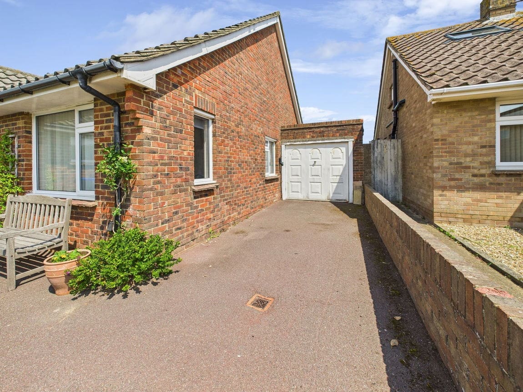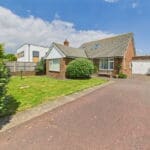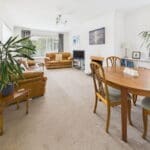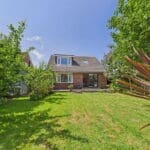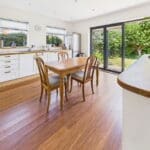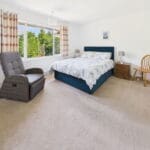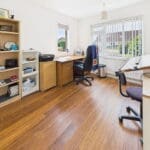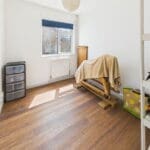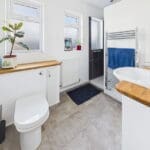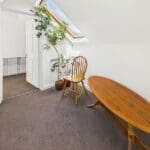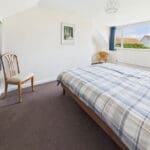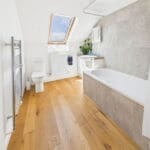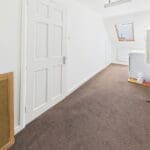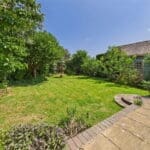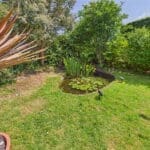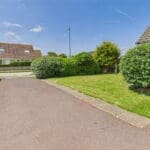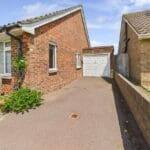Mardyke, Shoreham By Sea
Property Features
- Four Bedroom Detached Chalet
- Main Bedroom With Ensuite
- Versatile Living Accommodation
- Modern Family Shower Room
- Spacious Triple Aspect Lounge
- Garage & Off-Road Parking
- Sun Trap Feature Rear Garden
- Study / Utility Room
- Close Proximity To The Foreshore
- Dual Aspect Kitchen / Breakfast Room
Property Summary
We are delighted to offer for sale this extended four bedroom detached chalet bungalow benefitting from off-road parking and garage situated within close proximity to Shoreham Beach.
Full Details
We are delighted to offer for sale this extended four bedroom detached chalet bungalow benefitting from off-road parking and garage situated within close proximity to Shoreham Beach.
ENTRANCE LOBBY Comprising laminate flooring, obscure single glazed door through to:-
SPACIOUS ENTRANCE HALL Comprising single light fitting, radiator, understairs storage cupboard, cupboard with hanging rail and shelving, coving, laminate flooring.
TRIPLE ASPECT LOUNGE West, South and North aspect. Comprising three pvcu double glazed windows, carpeted flooring, single light fitting, coving, two radiators, fireplace with brick hearth.
DUAL ASPECT BEDROOM THREE / OFFICE West and South aspect. Comprising two pvcu double glazed windows, radiator, single light fitting, laminate flooring.
BEDROOM FOUR South aspect. Comprising pvcu double glazed windows, radiator, laminate flooring, single light fitting.
BEDROOM TWO East aspect. Comprising pvcu double glazed window, radiator, carpeted flooring, built in wardrobe with hanging rail and shelving.
DUAL ASPECT KITCHEN / BREAKFAST ROOM North and East aspect. Comprising two pvcu double glazed windows with fitted blinds, pvcu double glazed bifolding doors leading out onto feature rear garden, wooden worksurface with cupboards below and matching eye level cupboards, inset one and a half bowl contemporary stainless steel sink unit with mixer tap, eye level Zanussi oven and four ring gas hob with extractor fan over, tiled splash backs, radiator, space and provision for breakfast bar with seating for two, space for fridge/freezer, laminate flooring, radiator.
MODERN FAMILY SHOWER ROOM North aspect. Comprising three pvcu double glazed windows, radiator, low flush wc, hand wash basin with mixer tap and vanity unit below, walk in shower cubicle with stud wall dividing benefitting from fully tiled walls with integrated shower attachment over, heated towel rail, three recess lights, one single light fitting, tiled flooring.
FIRST FLOOR LANDING East aspect. Comprising Velux window, carpeted flooring, single light fitting, built in cupboard with slatted shelving.
BEDROOM ONE WITH ENSUITE East aspect. Comprising pvcu double glazed window, radiator, carpeted flooring, open wardrobes with shelving and hanging rails, single light fitting, door through to:-
ENSUITE West aspect. Comprising Velux window, heated towel rail, low flush wc, hand wash basin with mixer tap and vanity unit below, tile enclosed bath with integrated shower attachment over benefitting from fully tiled walls, extractor fan, single light fitting, laminate flooring.
OFFICE / UTILITY ROOM West aspect. Comprising Velux window, radiator, carpeted flooring, loft hatch access, two eaves access, space and provision for washing machine and tumble dryer, wall mounted Worcester combination boiler.
FRONT GARDEN Laid to paving affording off-road parking for three vehicles, large lawned area with various shrub and tree borders being dwarf wall enclosed, outside light.
SUN TRAP FEATURE REAR GARDEN Raised patio area leading on to large lawned area with various tree, shrub and plant borders, fence enclosed, outside power, side access, outside tap, timber built shed, feature pond.
BRICK BUILT GARAGE Having an up and over door benefitting from power and lighting, also housing gas meter and electric fuse box.
