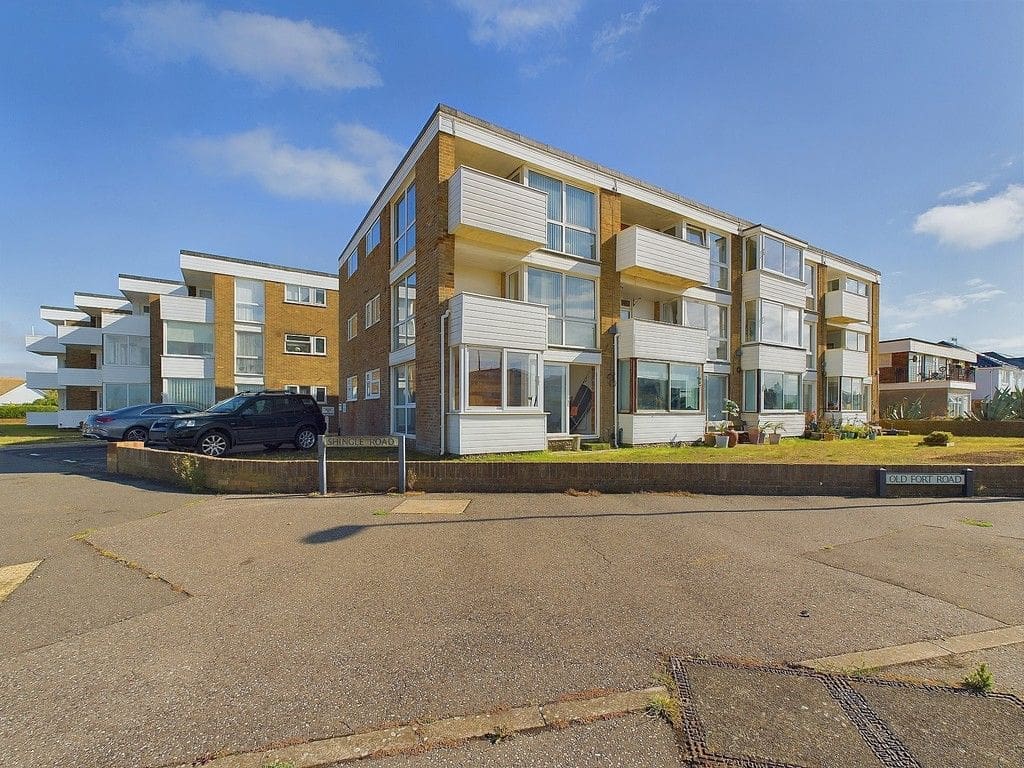Old Fort Road, Shoreham-by-Sea
Property Features
- Ground Floor Flat
- Modern Fitted Bathroom
- One Double Bedroom
- Security Telephone Entry System
- Direct Sea Views
- Chain Free
- Private Enclosed Balcony
- Pvcu Double Glazed Windows Throughout
- Open Plan Living Areas
- Inspection Is A Must
Property Summary
We are delighted to offer for sale this well presented one double bedroom ground floor flat, benefitting from direct sea views and having a private enclosed balcony.
Full Details
We are delighted to offer for sale this well presented one double bedroom ground floor flat, benefitting from direct sea views and having a private enclosed balcony.
COMMUNAL HALLWAY Security entry phone system, door through to:-
SPACIOUS ENTRANCE HALL - 7' 9" x 6' 3" (2.36m x 1.91m) Comprising parquet flooring, security telephone entry phone system, wall mounted cupboard electric fuse board and meter, separate cupboard enclosing emersion heater water tank.
MASTER BEDROOM - 12' 0" x 10' 1" (3.66m x 3.07m) to back of wardrobes West aspect. Comprising pvcu double glazed windows, carpet, fitted wardrobe with hanging rail and shelving unit above, separate fitted wardrobe with hanging rail, electric heater, tv point.
MODERN FITTED BATHROOM - 7' 8" x 5' 5" (2.34m x 1.65m) West aspect. Comprising obscured glass pvcu double glazed window, vinyl flooring, heated towel rail, panel enclosed bath with shower attachment over, part tiled walls, pedestal hand wash basin with single mixer tap, wall mounted mirror, low flush wc.
OPEN PLAN LIVING AREA - 17' 6" x 17' 6" (5.33m x 5.33m) at maximum measurements. West and South aspect, benefitting from sea views. Comprising pvcu double glazed window, pvcu double sliding door opening out onto garden areas, parquet flooring, two electric heaters, TV point. KITCHEN: West aspect. Comprising pvcu double glazed window, a range of matching eye and base level units with square edge work surfaces over, part tiled splash backs, integrated single bowl and single drainer sink with single mixer tap, space and provision for washing machine, space and provision for under counter fridge, fitted oven with four electric hob above.
ENCLOSED BALCONY - 6' 8" x 6' 1" (2.03m x 1.85m) South aspect benefitting from direct sea views. Comprising pvcu double glazed window, artificial grass flooring, power points.
TENURE
LEASE: Approximately 80 years remaining
MAINTENANCE: £2,947.29 per annum
GROUND RENT: £700 per annum





























