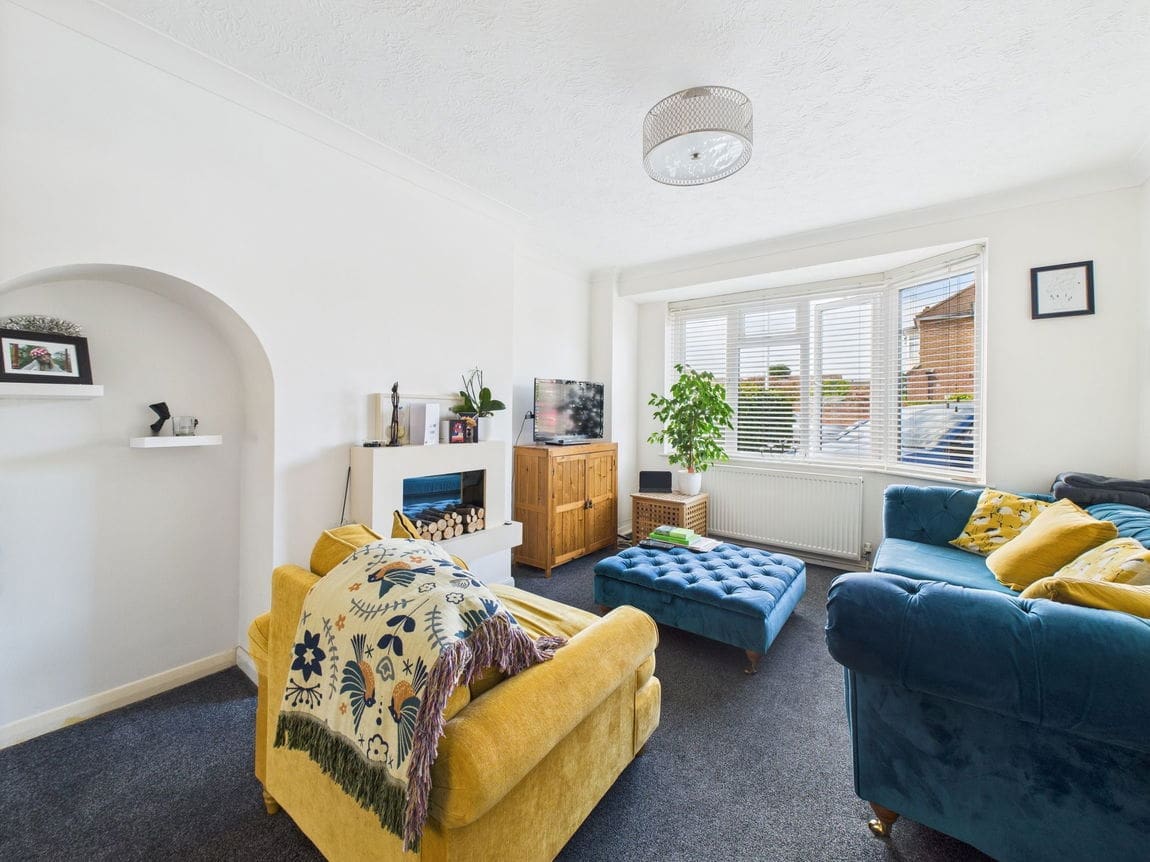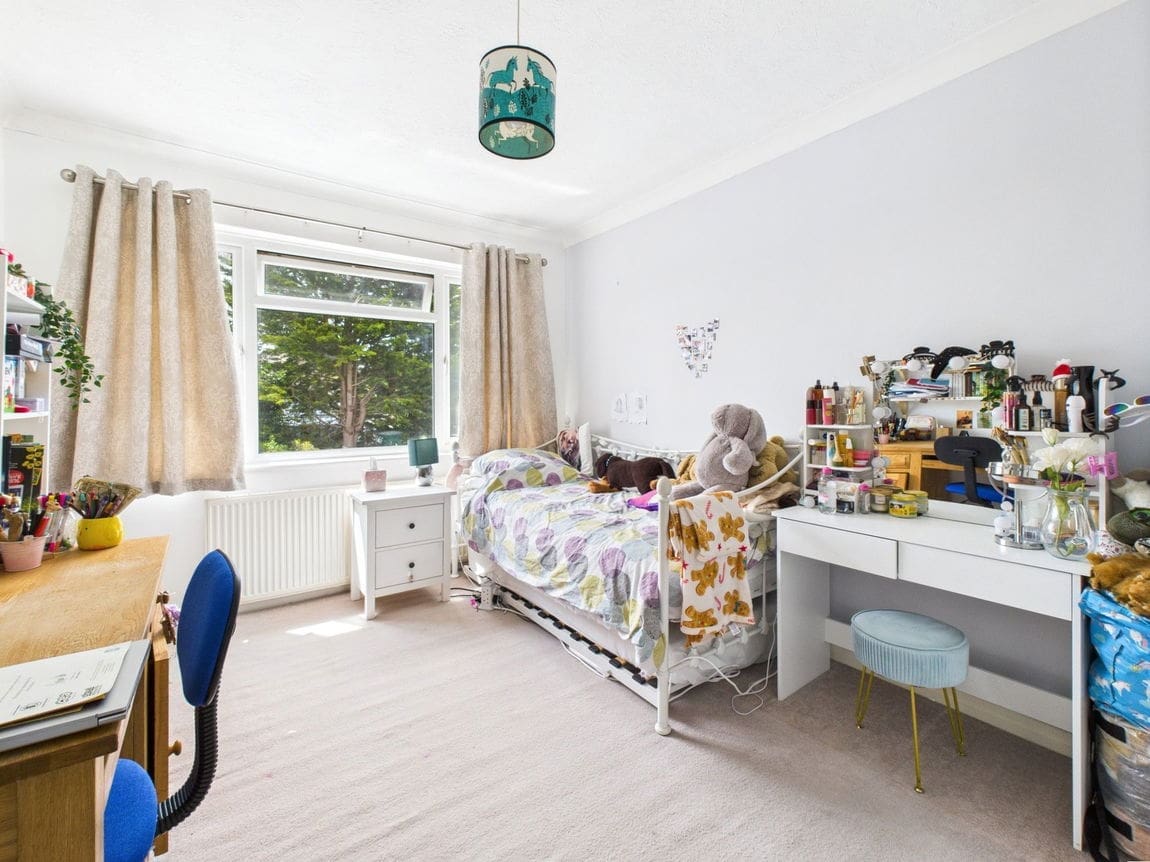Orchard Avenue, Worthing, BN14 7QB
Property Features
- Semi Detached Family Home
- Popular Thomas A'Becket Catchment Area
- Accommodation Over Three Floors
- Four Bedrooms
- Two Bathrooms
- Open Plan Lounge-Diner
- South Facing Rear Garden
- Off Road Parking For Multiple Vehicles
- Immaculately Presented Throughout
- Close To Schools And Transport Links
Property Summary
Jacobs Steel are excited to offer for sale this substantial semi-detached family home, arranged over three spacious floors and ideally located within the sought-after Thomas A'Becket school catchment area. Beautifully presented throughout, the property boasts four generous bedrooms, two stylish bathrooms, and a bright and airy lounge flowing seamlessly into the dining area which is complemented by a modern fitted kitchen and a conservatory. Externally, the home offers a private driveway and a beautiful south facing garden, featuring a fully equipped home office housed in a purpose-built outbuilding.
Full Details
Jacobs Steel are excited to offer for sale this substantial semi-detached family home, arranged over three spacious floors and ideally located within the sought-after Thomas A'Becket school catchment area. Beautifully presented throughout, the property boasts four generous bedrooms, two stylish bathrooms, and a bright and airy lounge flowing seamlessly into the dining area which is complemented by a modern fitted kitchen and a conservatory. Externally, the home offers a private driveway and a beautiful south facing garden, featuring a fully equipped home office housed in a purpose-built outbuilding.
Internal: A modern uPVC front door opens into a welcoming entrance hallway, offering access to all ground floor rooms and stairs rising to the upper floors. The ground floor features a generous open-plan lounge and dining area, created by opening up the original two reception rooms, providing a bright, sociable living space ideal for family life. This area flows beautifully into the south-facing conservatory, perfect for enjoying the garden outlook year-round. The modern fitted kitchen is adjacent to the dining room and features sleek, high-gloss 'J' handle cabinets, coordinating worktops, and a striking turquoise splashback. Integrated appliances include a chest-height double oven, induction hob, fridge freezer, and dishwasher, with further space and plumbing for a washing machine. A door from the kitchen also provides convenient access to the rear garden. On the first floor, you’ll find three well-proportioned bedrooms, including a spacious principal bedroom measuring 13'06" x 09'11", along with a contemporary family bathroom fitted with a walk-in shower cubicle, WC, wash basin, and generous vanity storage. The second floor has been thoughtfully converted to create a superb master suite, comprising a 21'11" x 10'11" bedroom, a separate closet area, and a stylish four-piece en-suite bathroom with part-tiled walls. Externally, the property benefits from a private driveway, a south-facing garden, and a fully equipped home office situated in a purpose-built garden outbuilding—ideal for remote working or additional flexible space.
External: The front garden has been landscaped to include a spacious driveway providing off-road parking for multiple vehicles and EV charging point, while still retaining its charm with an established hedgerow and mature palm tree. To the rear, the generous south-facing garden is a true highlight—enjoying sunlight from dawn until dusk, it offers the ideal setting for families, entertaining, or simply relaxing outdoors. A versatile outbuilding, currently set up as a home office and storage room, offers fantastic potential and could easily be adapted into a studio, workshop, home gym, or even a garden bar, depending on your lifestyle needs.
Situated Orchard Avenue is a highly desirable and tranquil residential location, renowned for its peaceful surroundings and strong community feel. Ideally positioned within easy walking distance of a variety of local shops, cafes, and everyday amenities, this sought-after address also lies within the coveted catchment area for the ever-popular Thomas A’Becket schools, as well as well-regarded secondary options including Worthing High, Bohunt School, Davison C of E, and St. Andrew’s C of E. For those seeking the vibrancy of town life, Worthing town centre—with its excellent array of shops, restaurants, theatres, cinemas, and leisure facilities—is just under a mile away. Excellent transport links are close at hand, with Worthing mainline station approximately 0.7 miles from the property, and convenient bus routes available nearby along St Lawrence Avenue, making this an ideal location for families and commuters alike.
Tenure: Freehold
Council Tax Band D











































