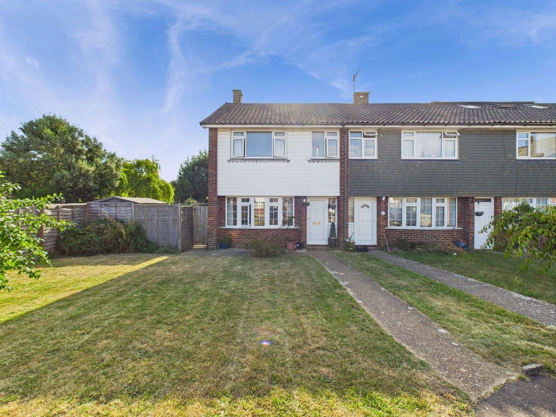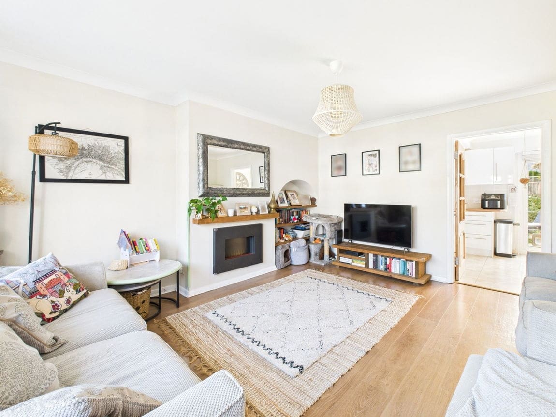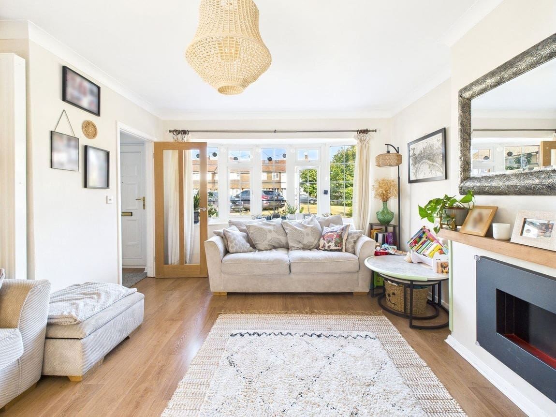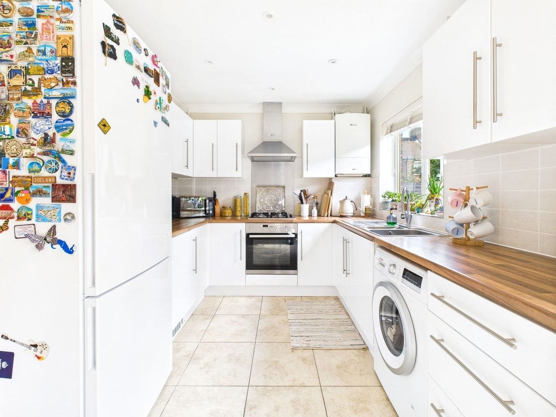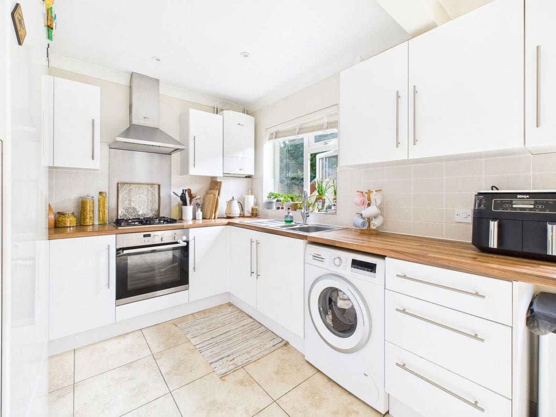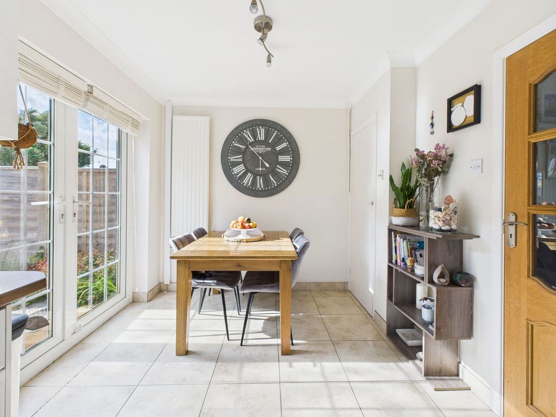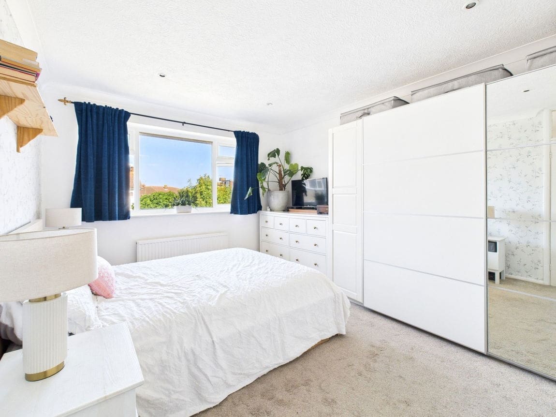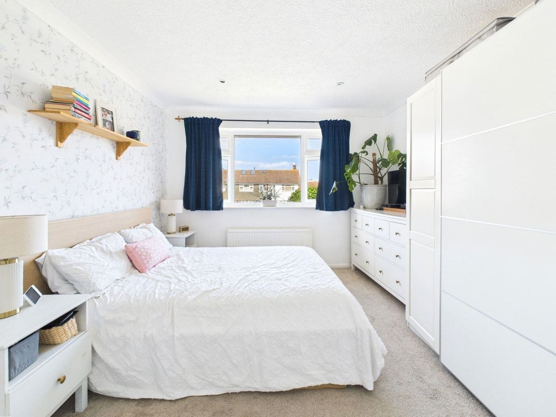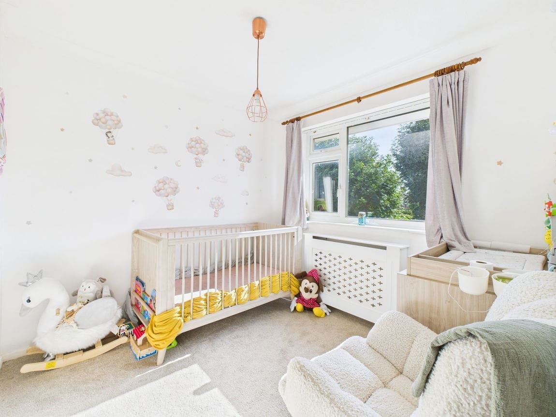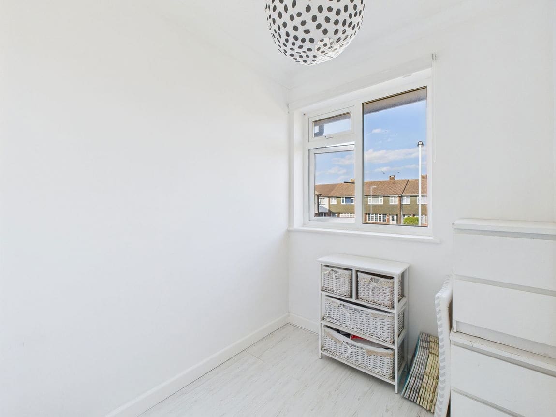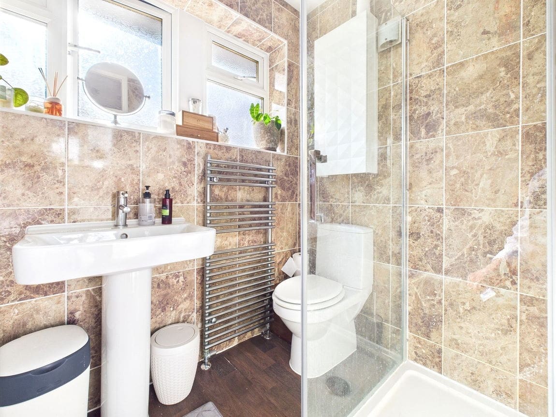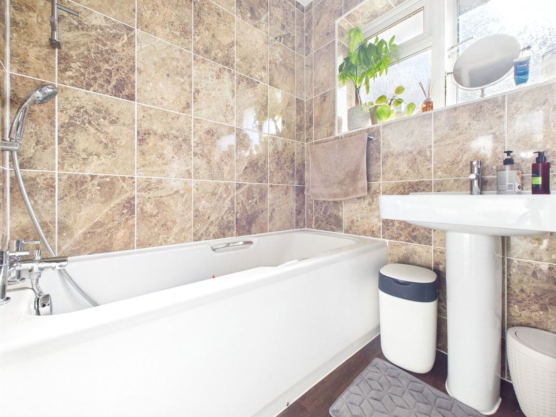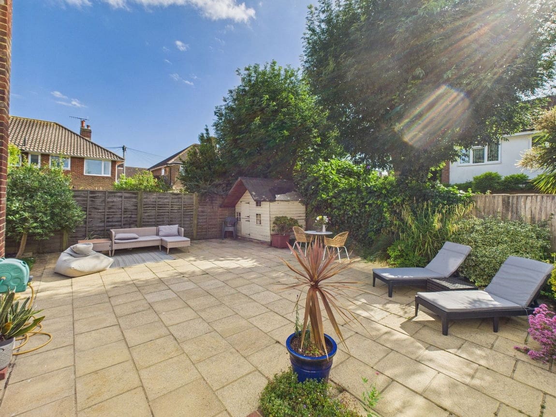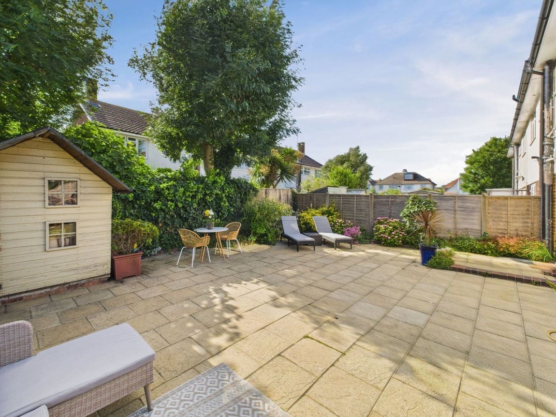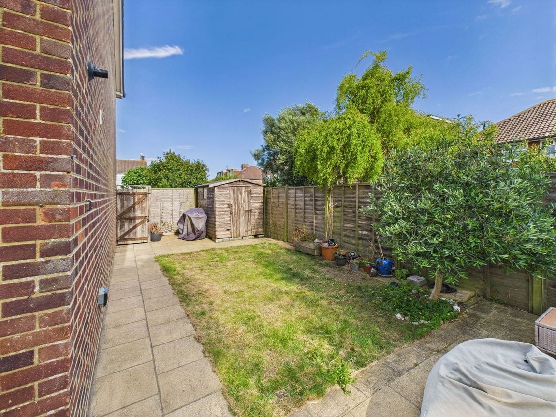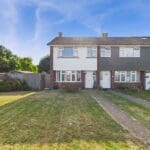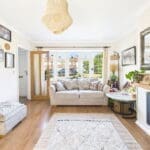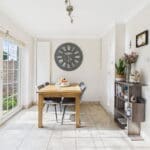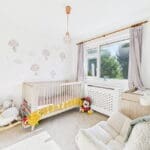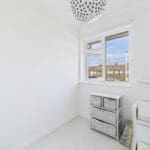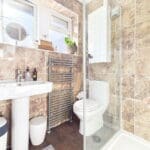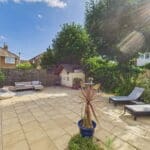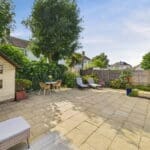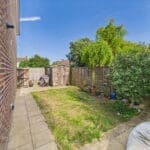Pilgrims Close, Tarring, Worthing, BN14 7LP
Property Features
- End Of Terrace Family Home
- Impeccably Presented Throughout
- Spacious Family Living Room
- Modern Kitchen-Diner
- Three First Floor Bedrooms
- Stylish Four Piece Bathroom Suite
- Large Gardens To Three Sides
- Potential Further Further Development (STPP)
- Popular Tarring Cul-De-Sec
- Viewing Considered Essential
Property Summary
Jacobs Steel are delighted to market for sale this end of terrace family home just moments from local shops, amenities and the mainline train station. This modern property offers three first floor bedrooms, an air living room, and an light-filled open-plan kitchen/diner—perfect for modern family living. Additional highlights include a stylish family bathroom, large gardens to three sides - ideal for outdoor entertaining. A wonderful home in a convenient and vibrant location.
Full Details
Jacobs Steel are delighted to market for sale this end of terrace family home just moments from local shops, amenities and the mainline train station. This modern property offers three first floor bedrooms, an air living room, and an light-filled open-plan kitchen/diner—perfect for modern family living. Additional highlights include a stylish family bathroom, large gardens to three sides - ideal for outdoor entertaining. A wonderful home in a convenient and vibrant location.
Internal: The front door is covered by a storm porch and leads into the welcoming entrance hall, where a handy storage cupboard provides practical convenience and stairs rise to the first floor. From here, you're drawn into the beautifully appointed living room - a generously sized space bathed in natural light from a large front-facing window, creating a wonderfully bright and airy atmosphere perfect for relaxing or entertaining. To the rear of the home lies a spacious open-plan kitchen and dining area that spans the full width of the property. Designed with both everyday family life and entertaining in mind, this versatile space offers ample room for both casual meals and formal dining occasions. French-style doors open effortlessly onto the rear garden, while an under-stair cupboard adds extra storage. The kitchen itself is a modern by design, featuring a wealth of sleek wall and base high gloss cabinets and brushed chrome handles, with contrasting Oak-effect worktops, a built-in oven and hob, and dedicated space for additional appliances. Upstairs, the first floor hosts three well-proportioned bedrooms, including a particularly spacious master bedroom measuring ..... that provides a calm and comfortable retreat. Both the master and second bedroom benefit from fitted wardrobes, offering excellent storage solutions. Completing the upstairs is a stylish, fully tiled family bathroom, complete with a luxurious four-piece suite, including a bathtub, separate walk-in shower cubicle, WC, and a contemporary wash hand basin.
External: One of the standout features of this delightful property is its generous and versatile garden space, which wraps around the home to the East, South, and West—offering sun throughout the day and a wonderful sense of openness. To the front, a pathway leads from the pavement to the front door, flanked by the East-facing ‘peninsula’-style garden. This attractive frontage not only provides kerb appeal but also holds exciting potential for creating off-road parking, subject to the necessary planning consents. A side gate offers convenient access to the rear. The enclosed rear garden is truly a hidden gem—a well designed low maintenance outdoor retreat that caters to all ages and lifestyles. To the West, a spacious patio area catches the afternoon and evening sun, making it the perfect spot for unwinding with a book, hosting barbecues, or enjoying alfresco dining with friends and family. Meanwhile, the South-facing lawn provides a sun-soaked, secure play space for children. In addition, this outdoor space also presents exciting scope for further development or extension (STPP), giving future owners the chance to adapt the property to their evolving needs or dreams.
Situated Nestled in a highly desirable close within the ever-popular Tarring area of Worthing, this attractive home enjoys a prime position just moments from local shops and everyday conveniences found along both South Street and South Farm Road. Perfectly suited for families, the property falls within the sought-after catchment areas for Thomas A Becket and Broadwater C of E Primary Schools—making it a firm favourite among those with children of all ages. Commuters will appreciate the excellent transport links, with West Worthing mainline station located less than 300 metres away, offering swift connections to Brighton, London, and beyond. For leisure and lifestyle, Worthing Town Centre is just over a mile away, offering a wealth of shopping, dining, entertainment, and recreational facilities including theatres, cinemas, parks, and more.
Council Tax Band C
