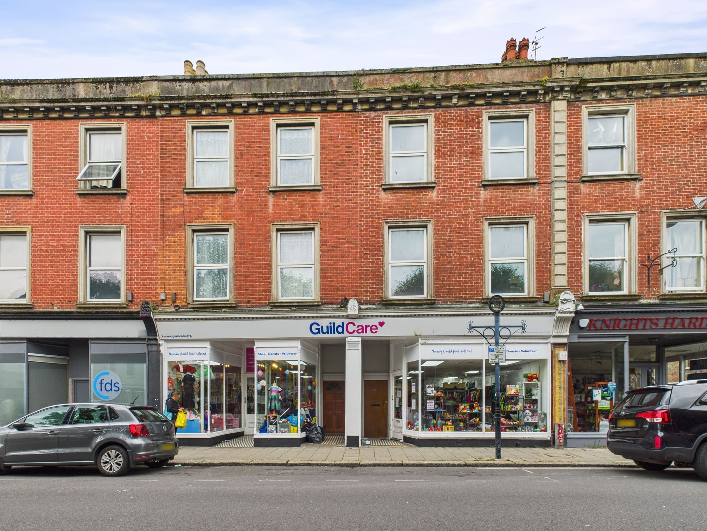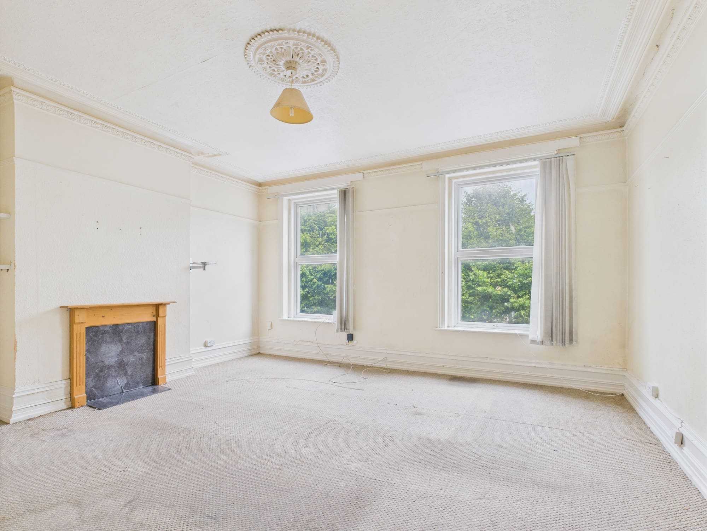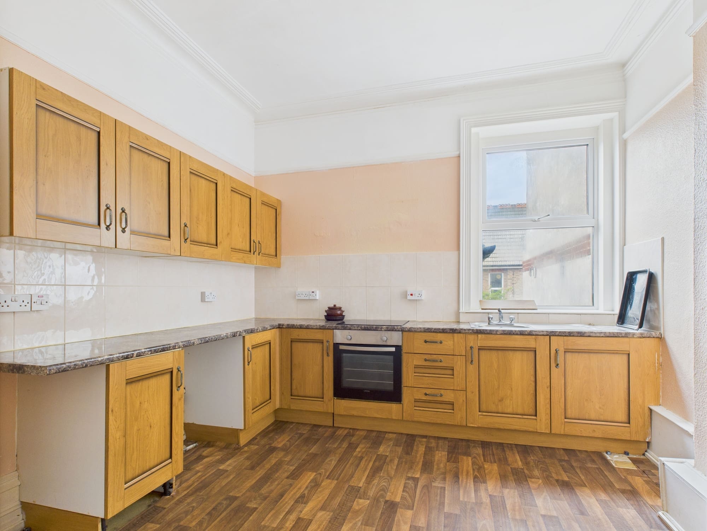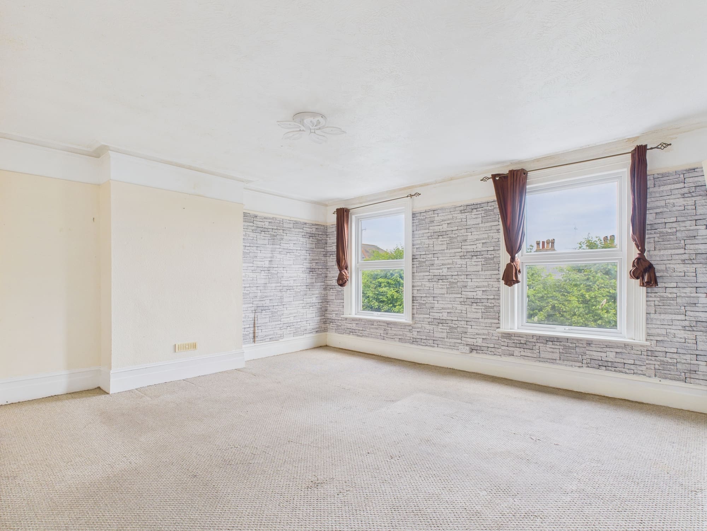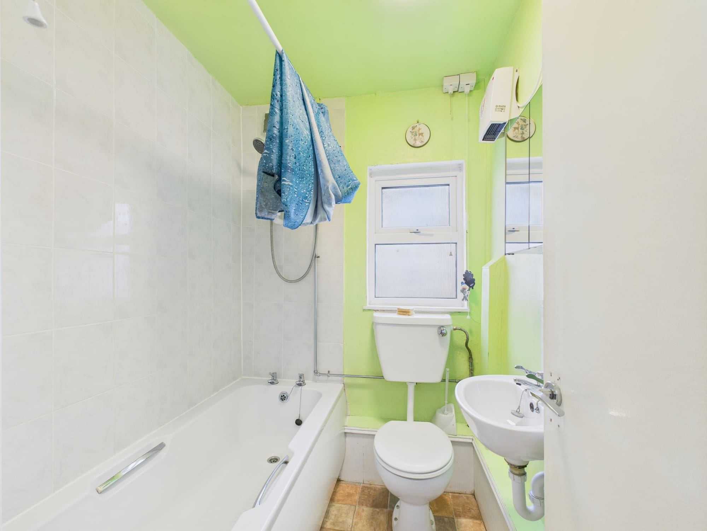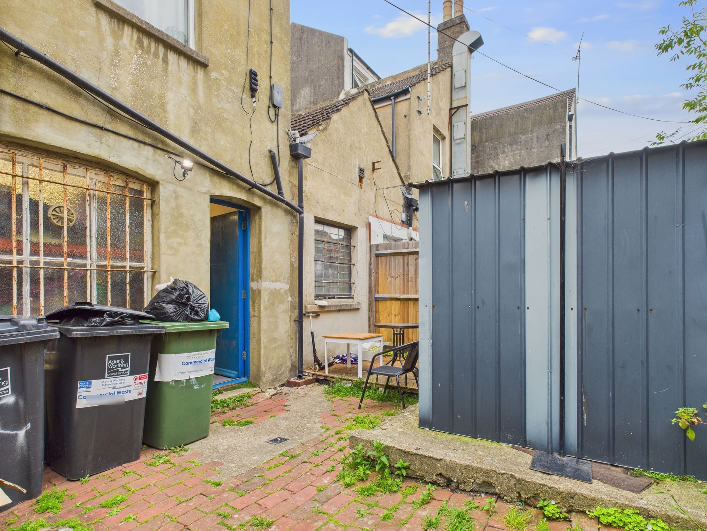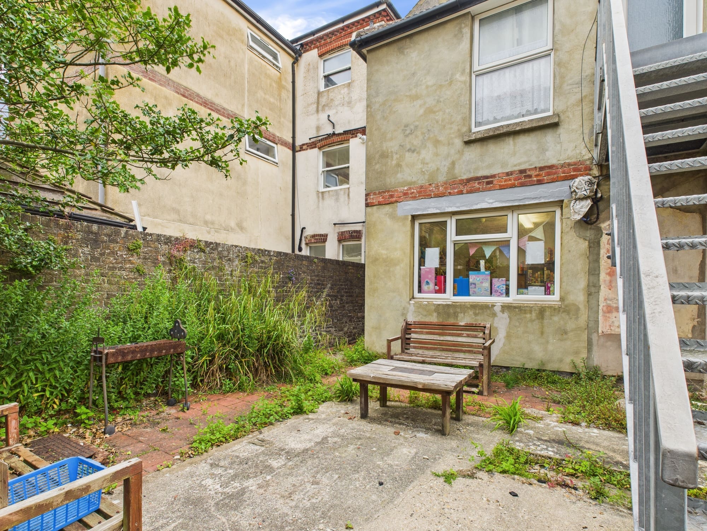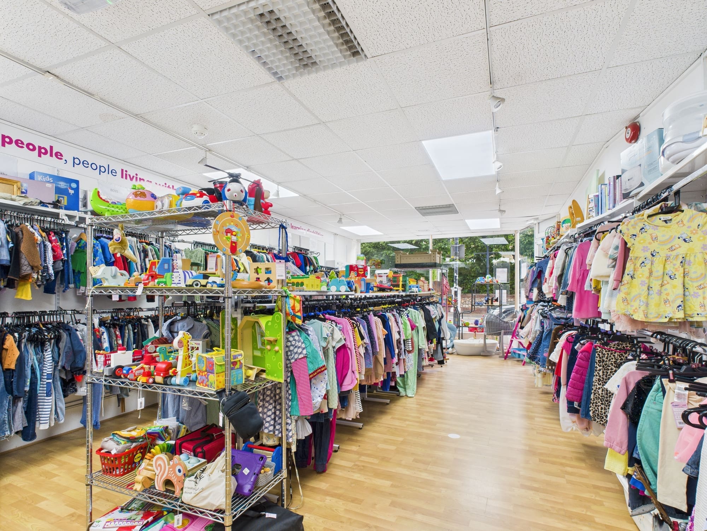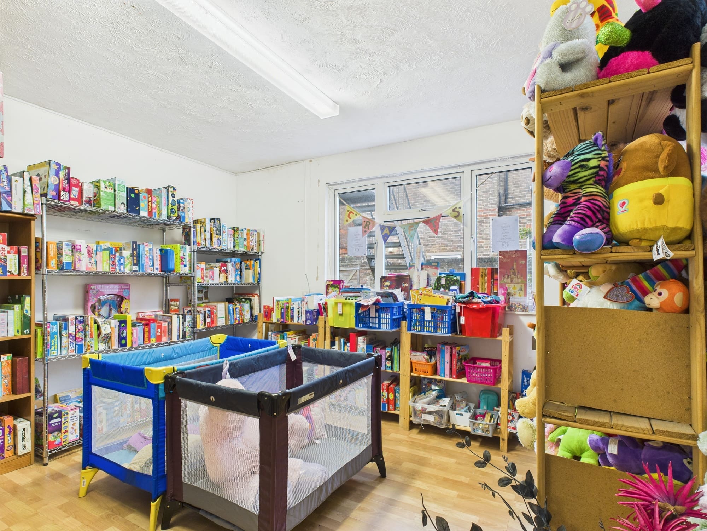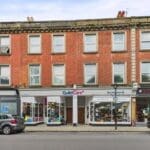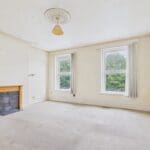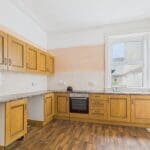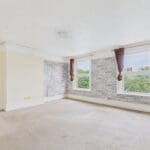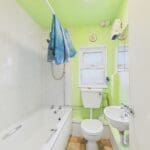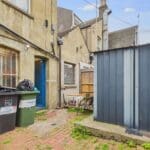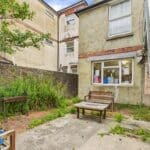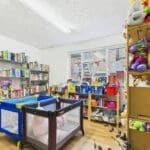39-41 Rowlands Road, Worthing, West Sussex, BN11 3JJ
4,491.02 Sq Ft
£750,000
Property Features
- Centrally Located
- Significant Scope for Uplift
- Rear Access
- Potential Redevelopment Opportunity
Property Summary
This mid-terraced property presents an opportunity to acquire a mixed-use building comprising a fully let ground-floor commercial unit and three self-contained residential apartments arranged over the upper two floors. The property currently generates a rental income of £38,550 per annum, with the commercial unit contributing £17,000 and the residential units producing a combined £21,550 per annum. There is however, significant scope for uplift.
The ground floor is currently configured as a single commercial unit but offers potential to be subdivided. It features a primarily open-plan layout with a kitchenette, WC, and a rear extension providing additional storage. The shop further benefits from two single rear access doors, electric heating, LED lighting and multiple power points.
Accessed via a communal entrance, the upper floors accommodate three split-level apartments: two spacious two-bedroom units and one one-bedroom unit. Each flat includes a living room, kitchen, and bathroom. Period features such as high ceilings and decorative cornicing enhance the character and appeal of the apartments. The one-bedroom flat also benefits from rear access via an external staircase.
Externally, the property offers a courtyard garden and rear access, enhancing its appeal for both commercial and residential tenants.
Additional features include double glazing, electric heating, and an intercom entry system. The building is part-let and income-producing, with strong potential for future rental and capital growth.
The ground floor is currently configured as a single commercial unit but offers potential to be subdivided. It features a primarily open-plan layout with a kitchenette, WC, and a rear extension providing additional storage. The shop further benefits from two single rear access doors, electric heating, LED lighting and multiple power points.
Accessed via a communal entrance, the upper floors accommodate three split-level apartments: two spacious two-bedroom units and one one-bedroom unit. Each flat includes a living room, kitchen, and bathroom. Period features such as high ceilings and decorative cornicing enhance the character and appeal of the apartments. The one-bedroom flat also benefits from rear access via an external staircase.
Externally, the property offers a courtyard garden and rear access, enhancing its appeal for both commercial and residential tenants.
Additional features include double glazing, electric heating, and an intercom entry system. The building is part-let and income-producing, with strong potential for future rental and capital growth.
