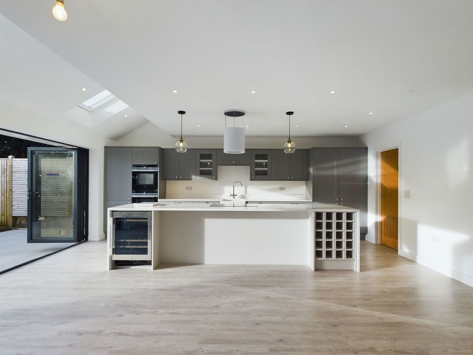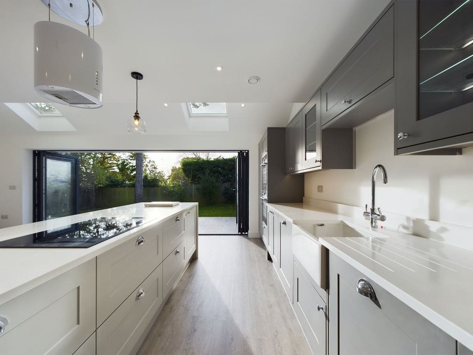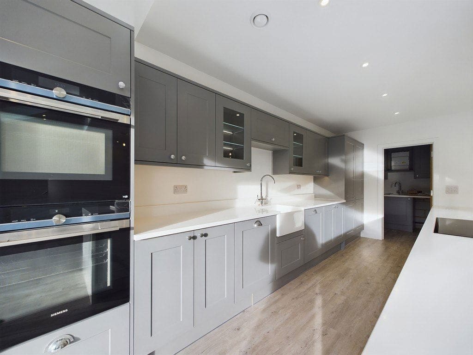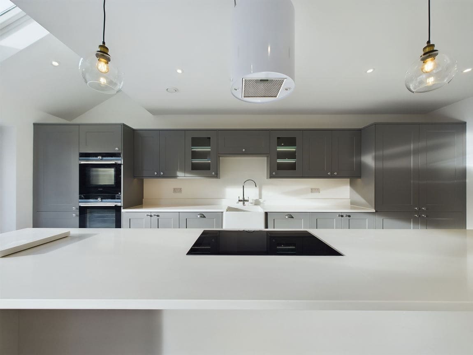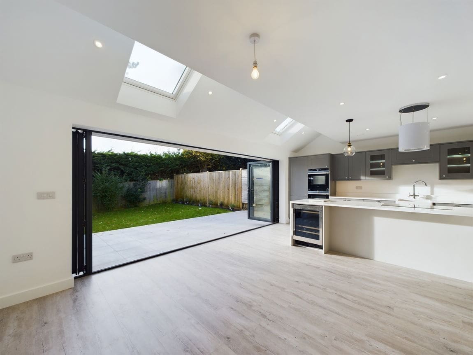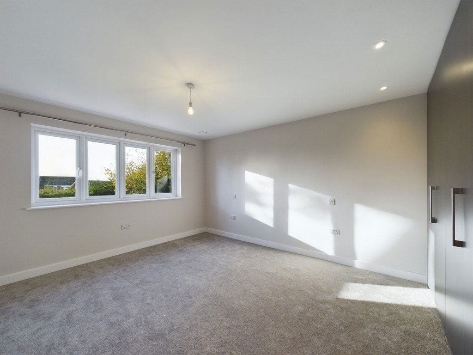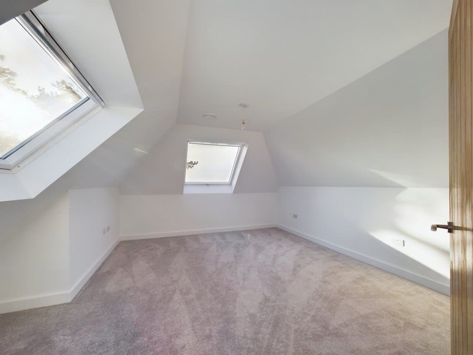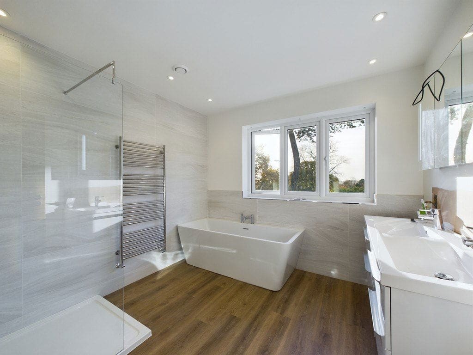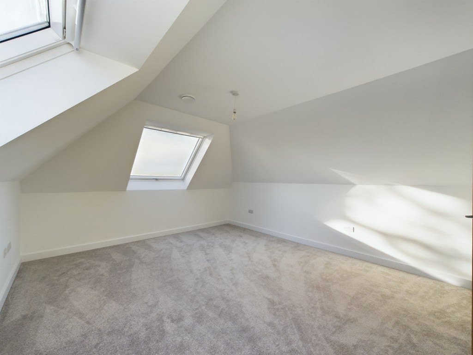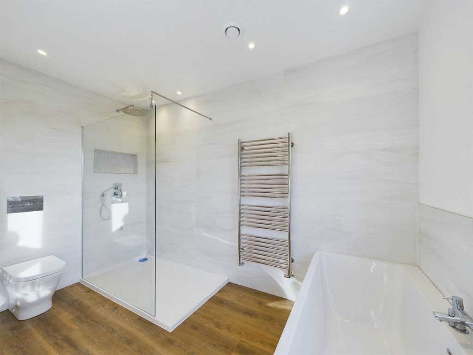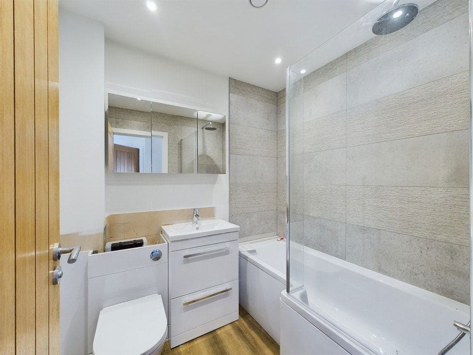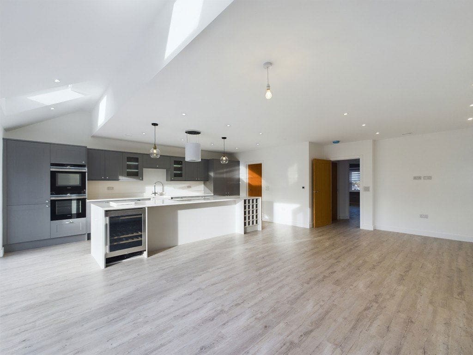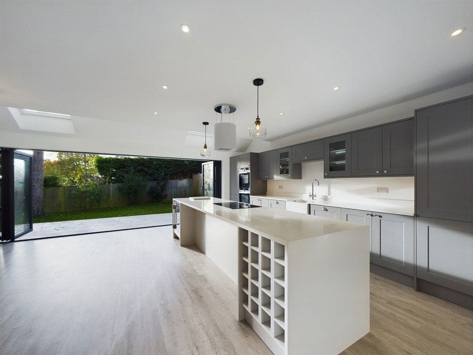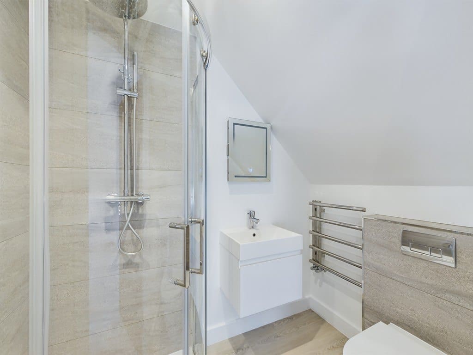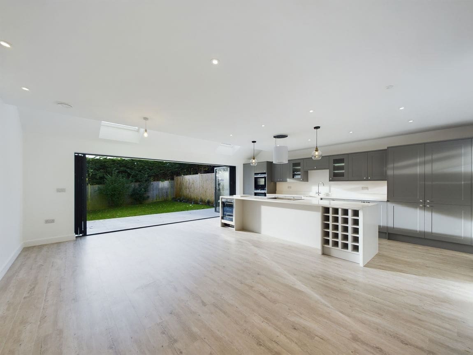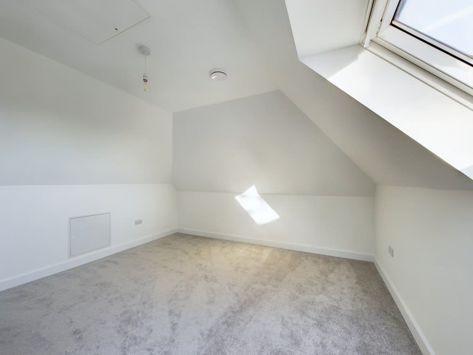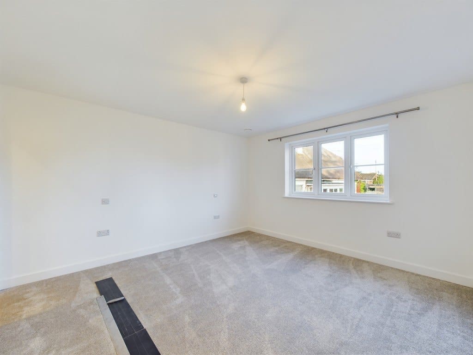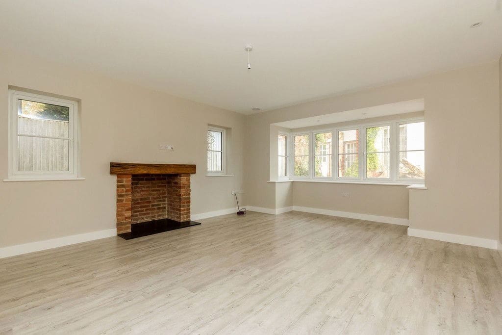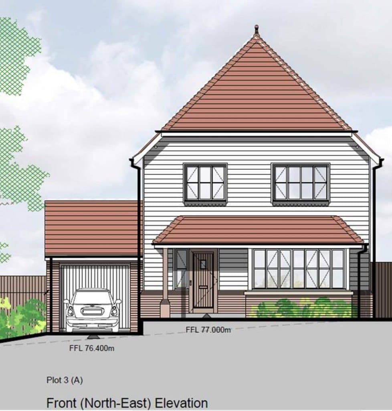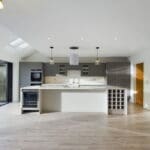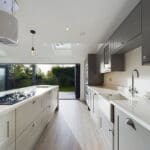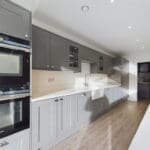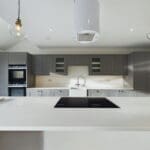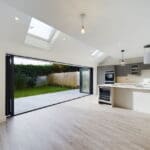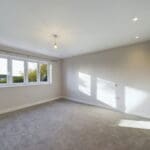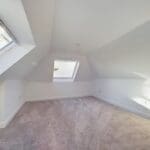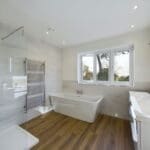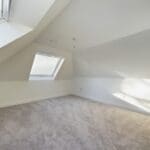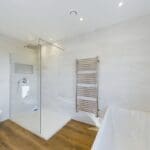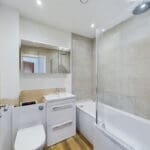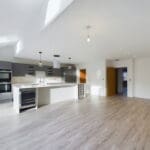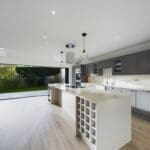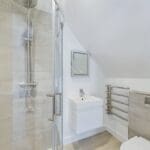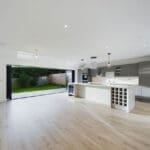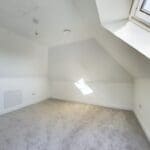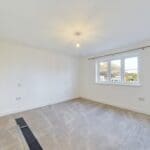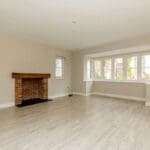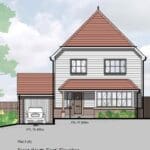81 Mill Lane, Worthing, BN13 3DF
Property Features
- Brand New House
- Four Double Bedrooms
- Large Extended Kitchen / Dining / Family Room
- Spacious Living Room
- Utility Room
- Four Bathrooms Including Three En-Suites
- Driveway & Garage
- Bi-Folding Doors
- High Quality Finish
- Beautiful Views
Property Summary
A unique opportunity to rent this brand new detached family home which is currently in the process of being built, comprising four-bedrooms, four bathrooms, two of which are en-suite, as well as two reception rooms. The house is located in one of Worthing's prime locations in the desirable High Salvington. 'Tree Tops' is a newly built house located within a development which is currently under-going construction which will in time become a private gated community set away from the road, the site comprises four other detached houses with a couple more due to be built.
Full Details
A unique opportunity to rent this brand new detached family home which is currently in the process of being built, comprising four-bedrooms, four bathrooms, two of which are en-suite, as well as two reception rooms. The house is located in one of Worthing's prime locations in the desirable High Salvington. 'Tree Tops' is a newly built house located within a development which is currently under-going construction which will in time become a private gated community set away from the road, the site comprises four other detached houses with a couple more due to be built.
**DISCLAIMER - the photos shown are for the property next door which has recently been finished, this property will be completed to a similar standard and finish but is currently in the process of being developed, the house is also located on a site which is currently under-going construction**
INTERNAL:
Front door leads to a bright and spacious entrance hallway, the house is designed with light in mind with ample windows and a flowing layout allowing light to flood each room. On the ground floor you will find a large living room to the front of the property. Furthermore, on the ground floor is a larger than average kitchen / dining / family room with a contemporary kitchen benefiting from an island and bi-fold doors leading out to the garden. The house benefits from subtle design features which make the house unique with blinds fitted within the glass, red / white wine cooler, double fridge freezer and a self-cleaning double oven. There is also a filtered fresh air system supplied via a Vent Axia mechanical heat recovery system which provides fresh air to all rooms throughout the house and eliminates condensation, improves the living environment and reduces heating bills. In addition, the house has underfloor heating throughout. Lastly on the ground floor is a separate utility room. Karndean flooring is installed throughout the downstairs of the property. Upstairs you will find four bedrooms, the principal bedroom benefits from a dressing room an en-suite with bath and free-standing shower. In addition, there is a main family bathroom with shower over bath as well as two further en-suites to two of the other bedrooms.
EXTERNAL:
Benefiting from a driveway for off-road parking and a garage, allowing approximately three vehicles to be parked off road. Set within what will become a private gated community over time once the construction work has been completed. The houses also benefits from a rear garden with a large patio area and side access.
SITUATED:
Located in one of Worthing's prime positions and set within High Salvington with easy access to a village shop and the South Downs National Park on your doorstep.
DISCLAIMER:
Please note the photographs shown are for the house next door, which has recently been completed, this property will be completed to a similar standard and finish. The house is also situated in a site which is currently undergoing construction.
COUNCIL TAX:
Band G
