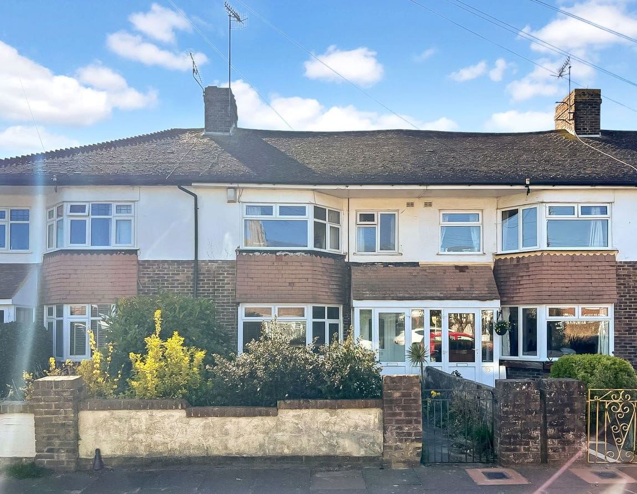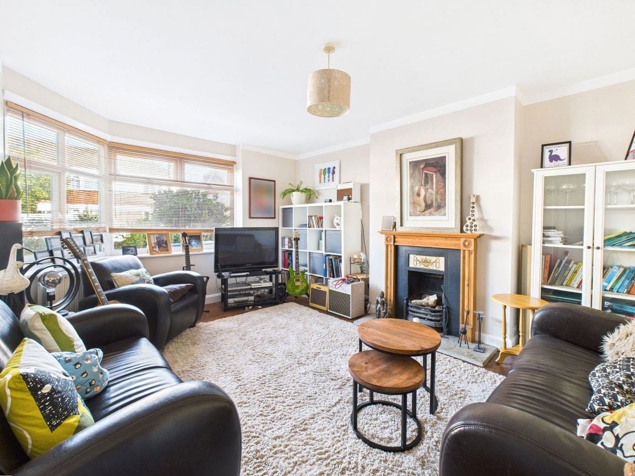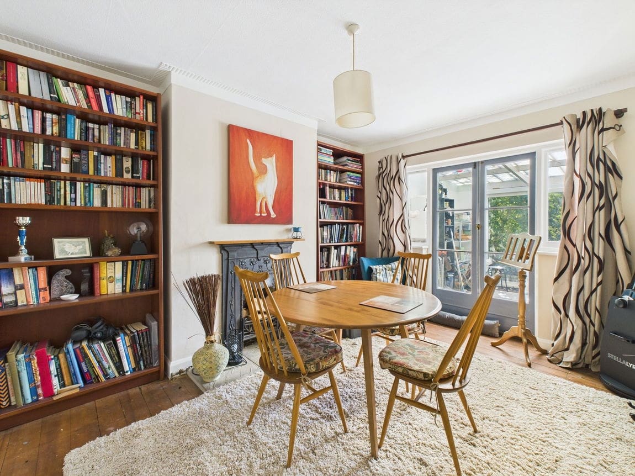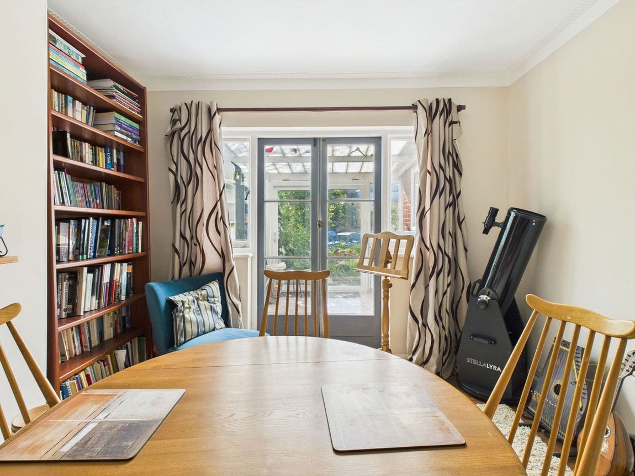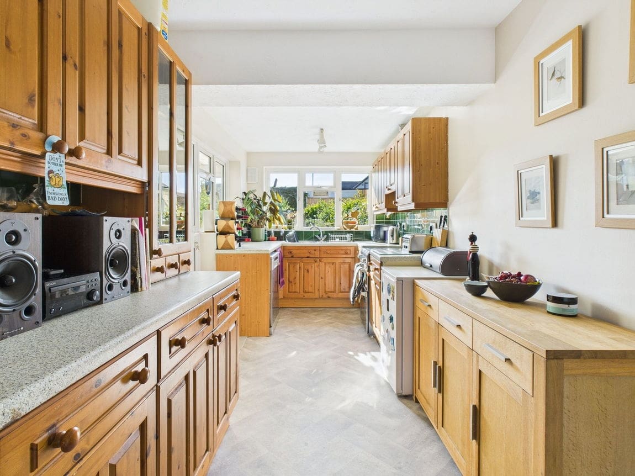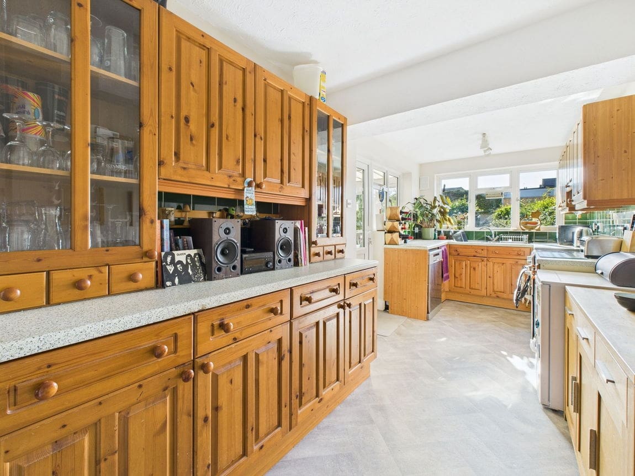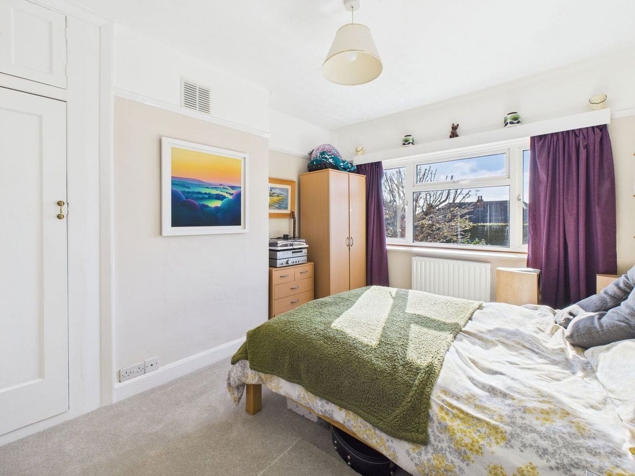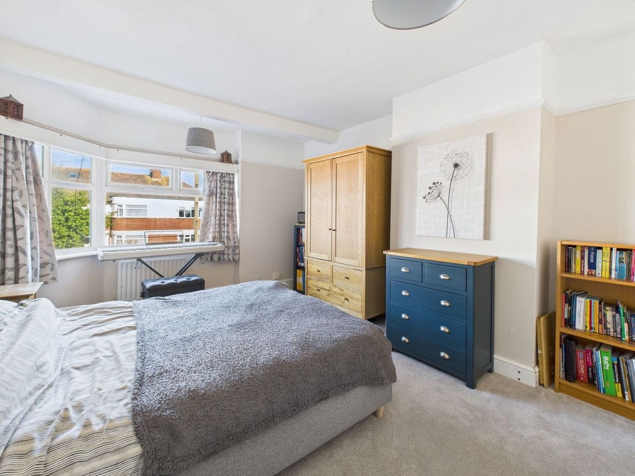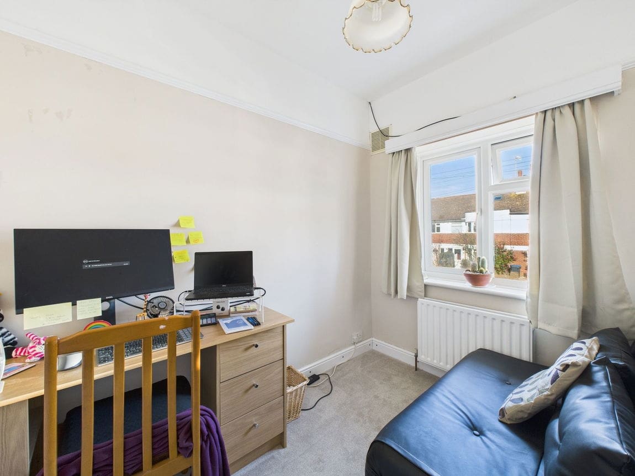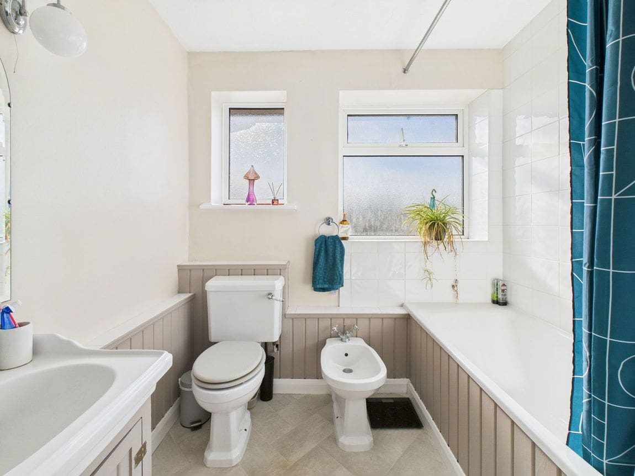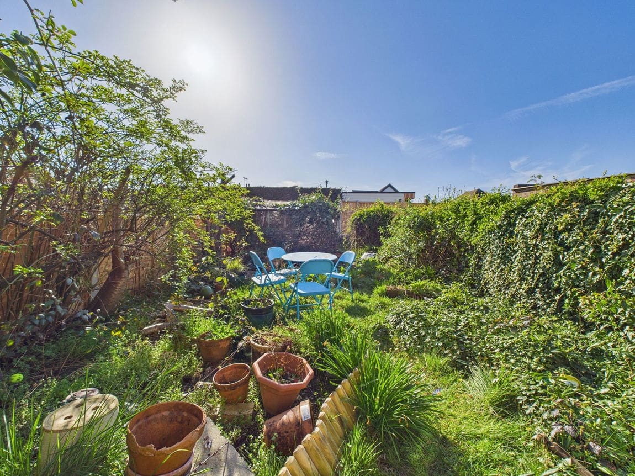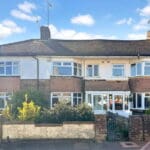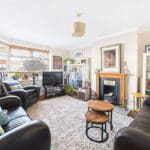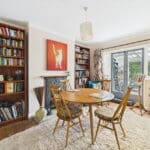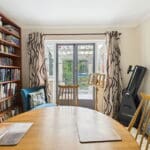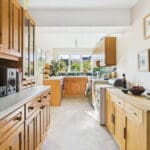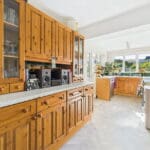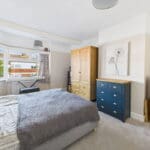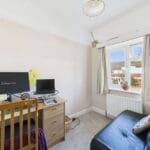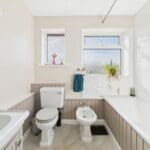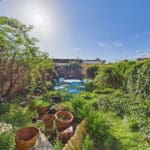91 Cranleigh Road, Worthing BN14 7QR
Property Features
- Mid Terrace 1930's Family Home
- Bay Fronted Living Room
- Extended Kitchen
- Separate Kitchen
- Three First Floor Bedrooms
- Four Piece Bathroom Suite
- West Facing Rear Garden
- Popular Tarring Location
- Close To Shops, Schools and Transport Links
- Potential To Extend (Subject To Required Permissions)
Property Summary
Jacobs Steel are excited to offer for sale this exceptionally presented mid terrace family home located in a popular residential neighbourhood in Broadwater. In brief the accommodation comprises of a bay fronted living room, extended kitchen, separate dining room, lean-to, three first floor bedrooms, a four piece bathroom suite and a west facing rear garden.
Full Details
Jacobs Steel are excited to offer for sale this exceptionally presented mid terrace family home located in a popular residential neighbourhood in Broadwater. In brief the accommodation comprises of a bay fronted living room, extended kitchen, separate dining room, lean-to, three first floor bedrooms, a four piece bathroom suite and a west facing rear garden.
Internal: A UPVC front door with a glass insert leads through to a porch and in turn the front door to the property where you will find doors to all principle rooms and stairs ascending to the first floor landing. The living room measures 14'05 x 11'10" and features a half bay window and open fireplace with wooden surround and mantle. A second reception room is currently utilised as a dining room and measures 12'07" x 10'04" and benefits from with another open fireplace with decretive surround. The galley style kitchen has been extended and measures 18'06" x 07'02" and consists both wall and base mounted oak cabinets and drawers, contrasting worksurfaces and a 'Herringbone' floor. In addition, there is space and provisions for a range of appliances and one point of access to the lean to and garden. On the first floor three bedrooms are found, the master of which measures 14'05" x 11'10" and features a half bay window. The four piece bathroom suite consists of a bath, a close couple toilet, a bidet and a wash hand basin with vanity storage. To conclude the suite the vendors have included wall paneling and a Herringbone flooring.
External: The front garden is enclosed by a low lying brick wall with a pathway leading to the front door. The rear garden consists of an area of grass and is of the popular Westerly aspect which benefits from afternoon and evening sun, with the addition of rear access.
Situated Located in the highly sought after Thomas A Becket catchment area and within walking distance to Broadwater shops. Worthing town centre with its comprehensive shopping amenities, restaurants, pubs, cinemas, theatres and leisure facilities is approximately two miles away. The nearest station is West Worthing and Worthing mainline both approximately one mile away. Bus services run nearby.
Council Tax: Band C
