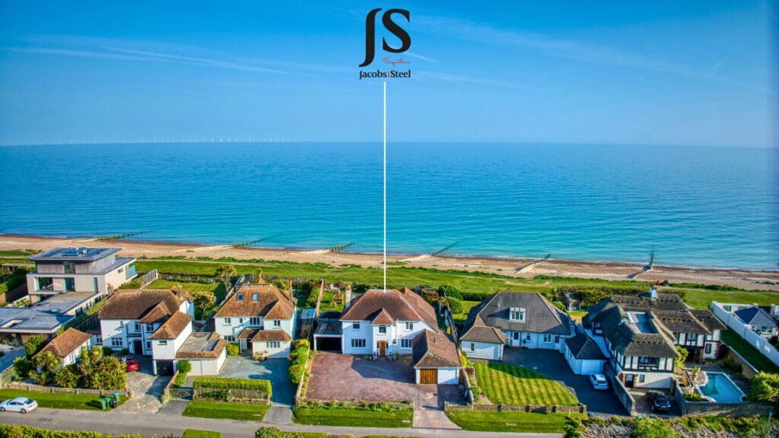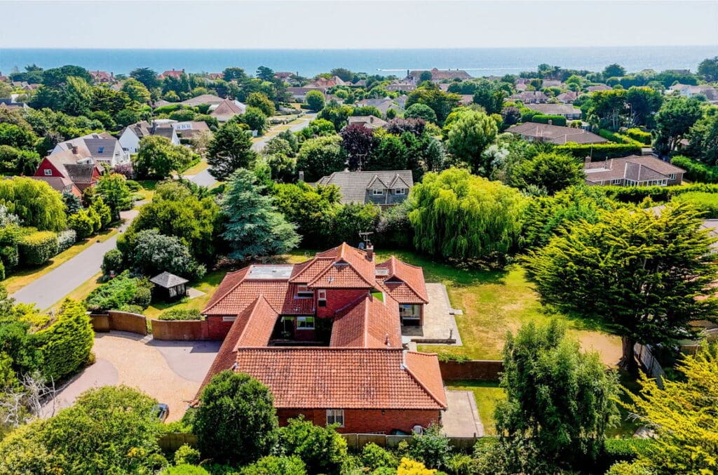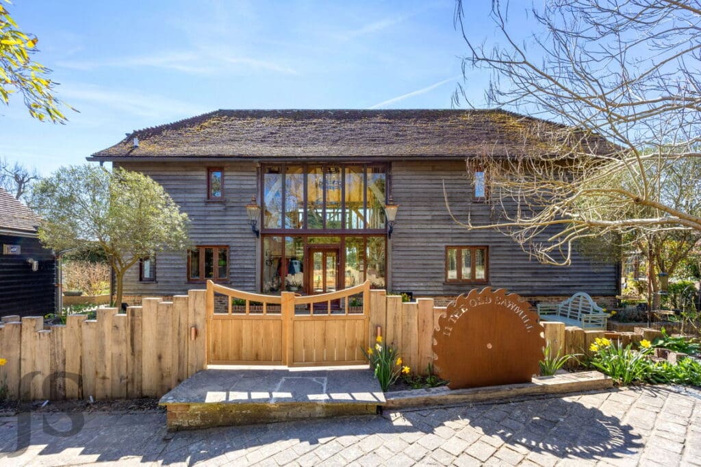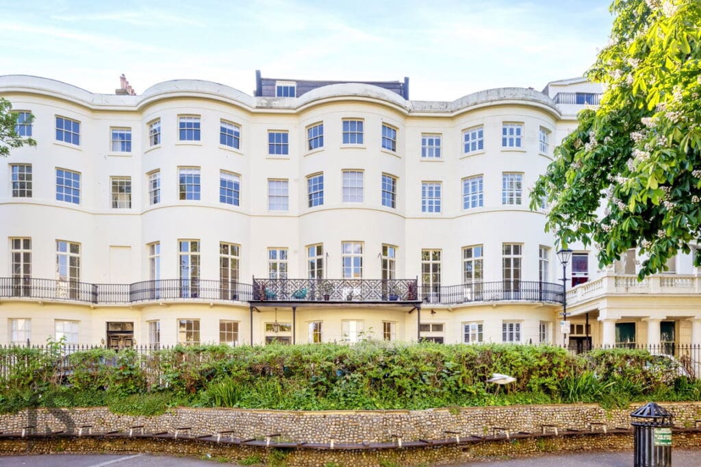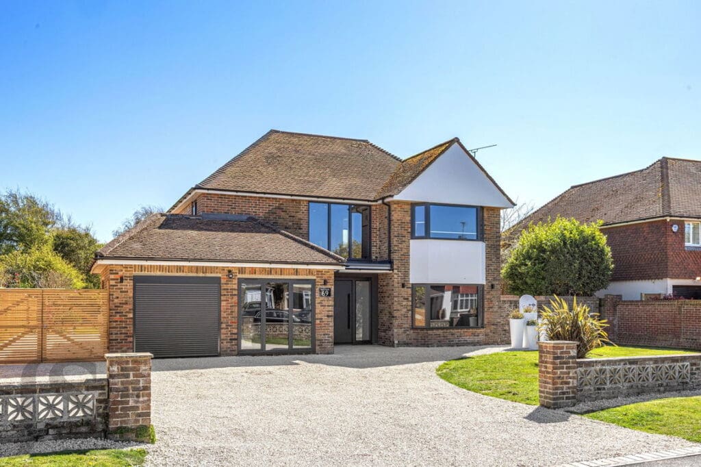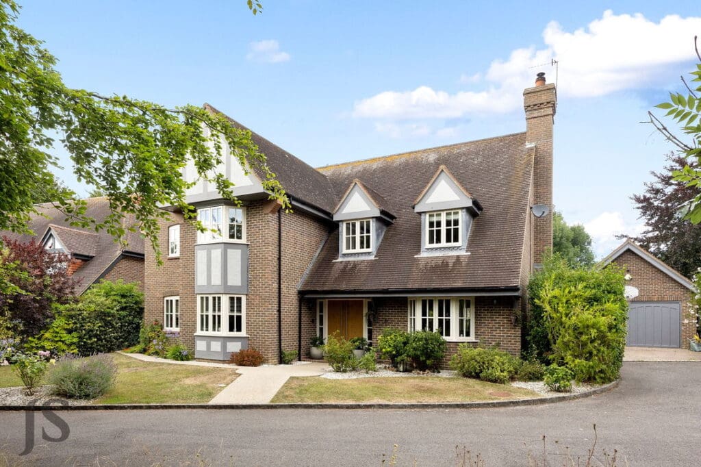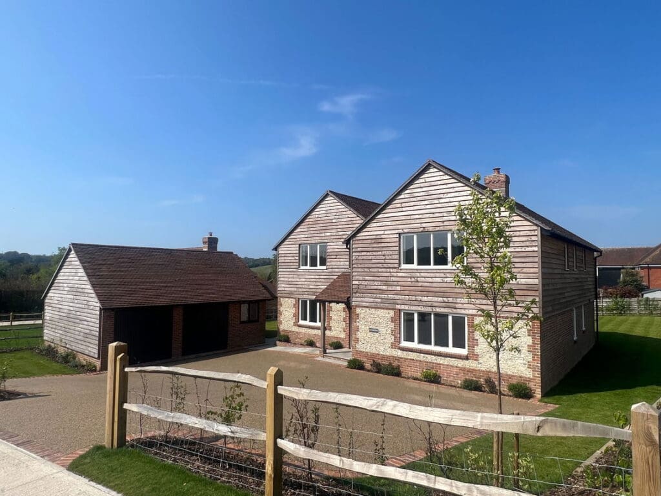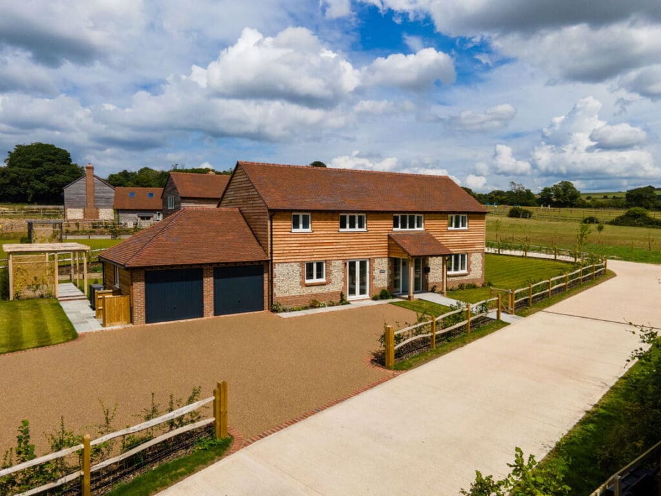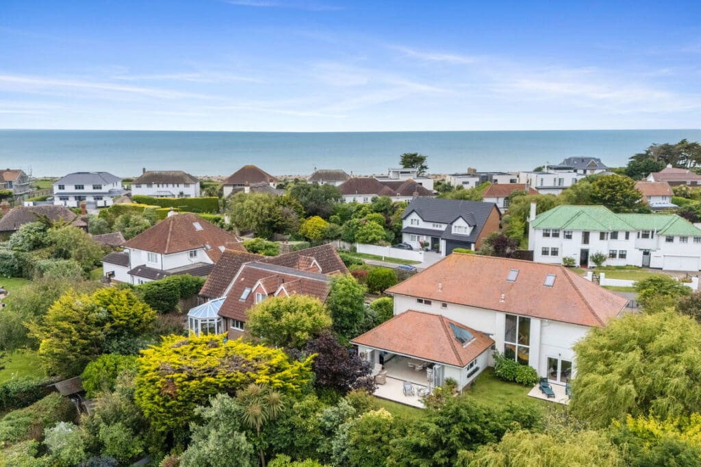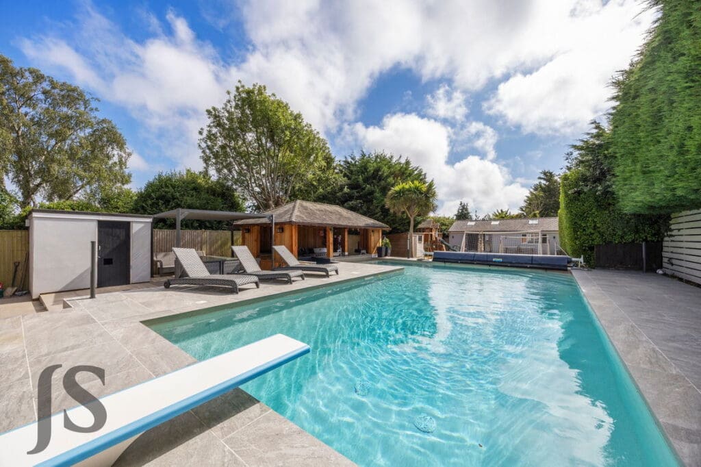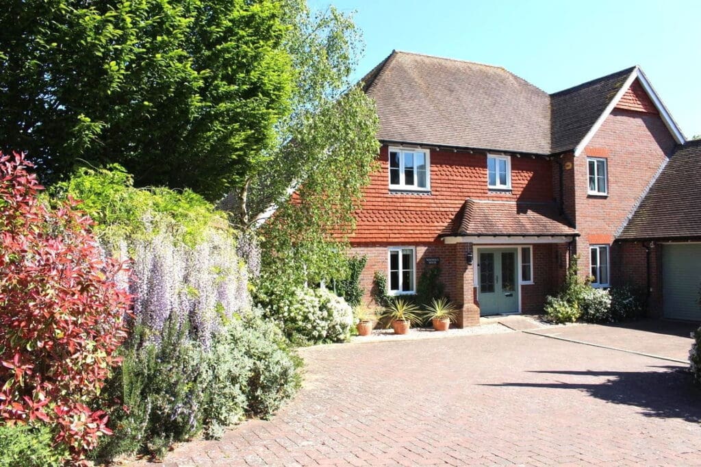Property Search
Showing 1–12 of 841 properties
-
Liverpool Terrace, Worthing, BN11 1TA
£1,600,000 Guide Price5 Bedrooms3 Bathrooms5 ReceptionsTown House -
Liverpool Terrace, Worthing, BN11
£1,500,000 Guide Price5 Bedrooms4 Bathrooms5 ReceptionsTown House -
Chalkdown, Soldiers Field Lane, Findon Village BN14 0SH
£1,500,0004 Bedrooms4 Bathrooms3 ReceptionsHouse -
Flintdown, Soldiers Field Lane, Findon Village BN14 0SH
£1,475,000 Guide Price4 Bedrooms4 Bathrooms3 ReceptionsHouse -
Mill Lane, High Salvington, Worthing BN13 3DH
£1,400,000 Guide Price6 Bedrooms4 Bathrooms3 ReceptionsHouse -
Magnolia House, Stable Lane, Findon Village, BN14 0RR
£1,300,0005 Bedrooms3 Bathrooms2 ReceptionsHouse
