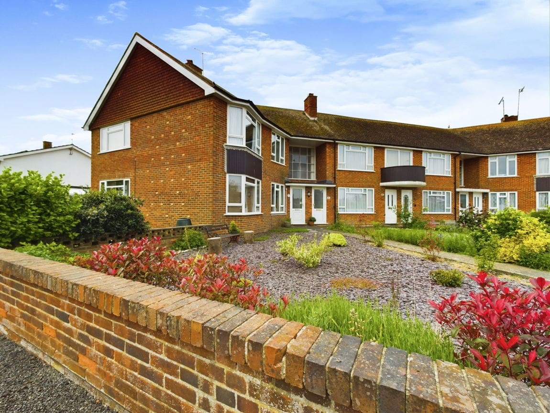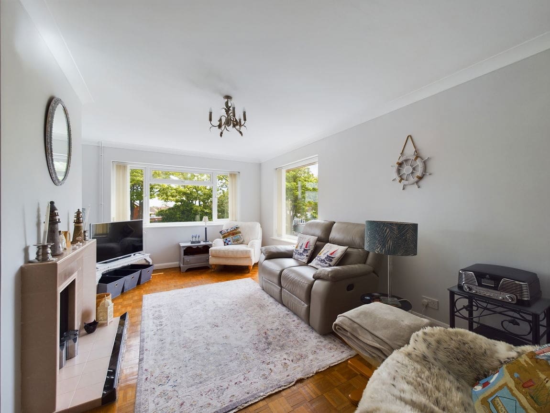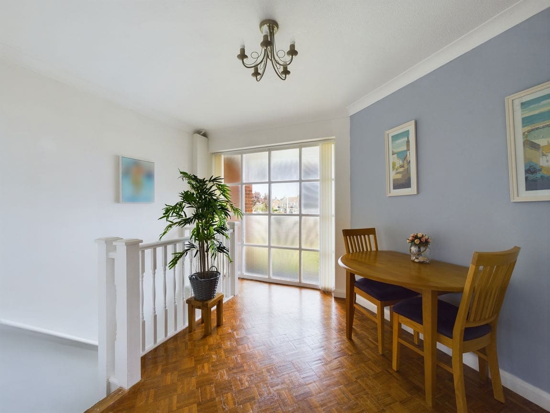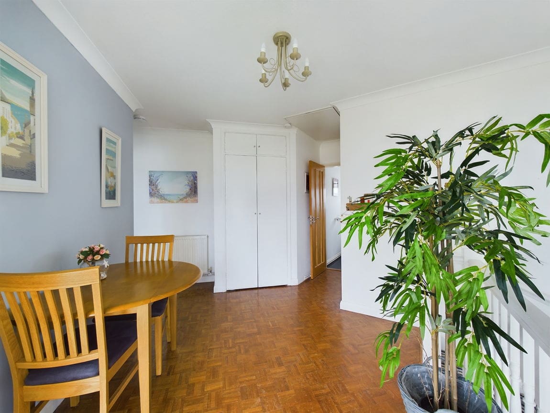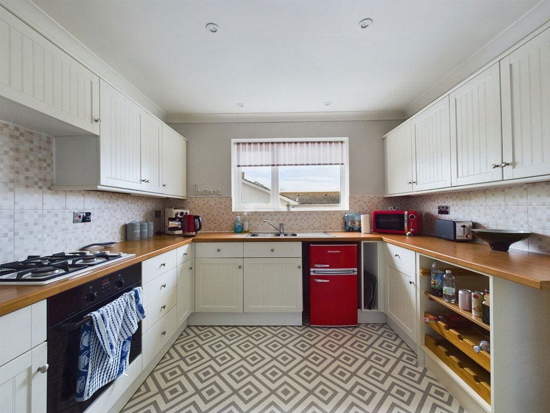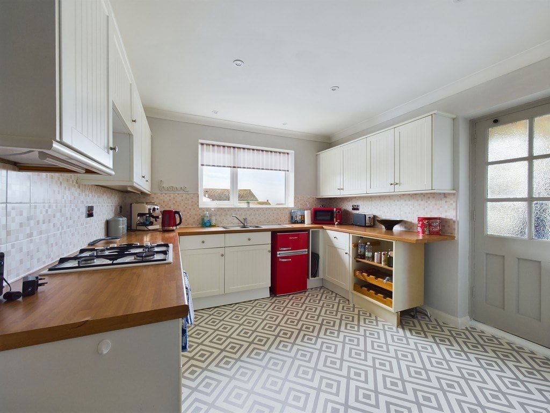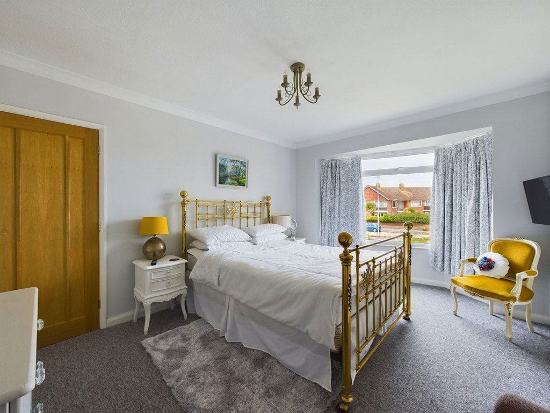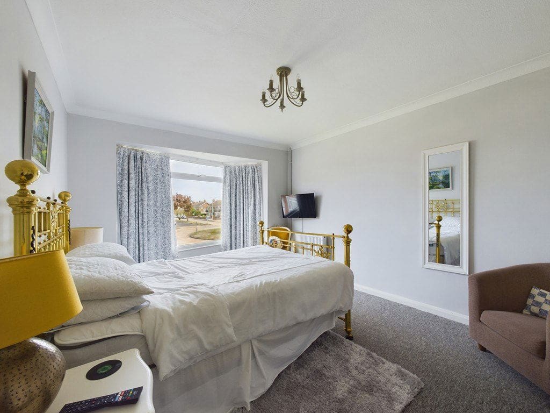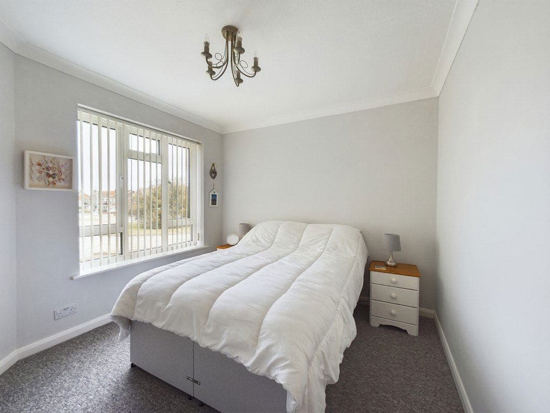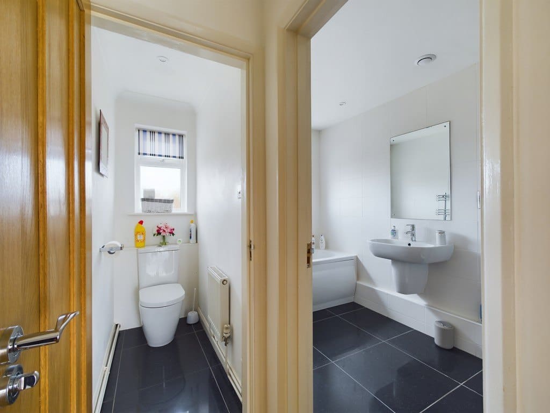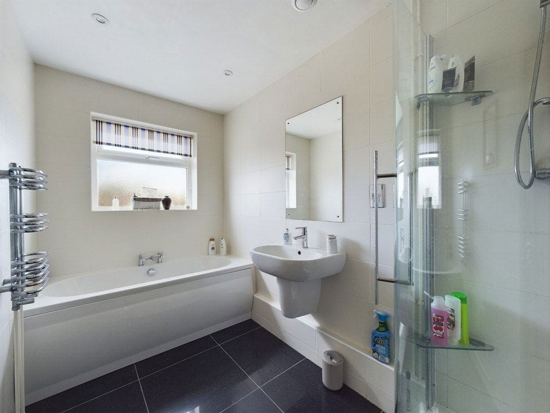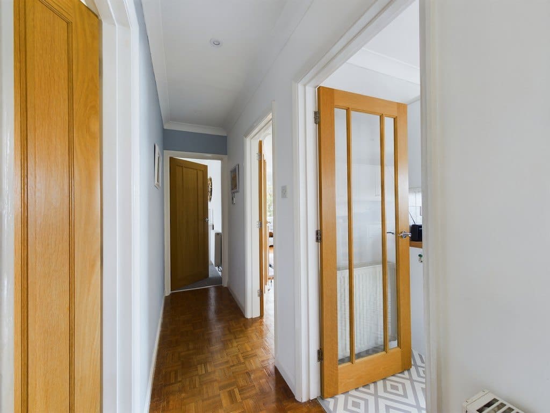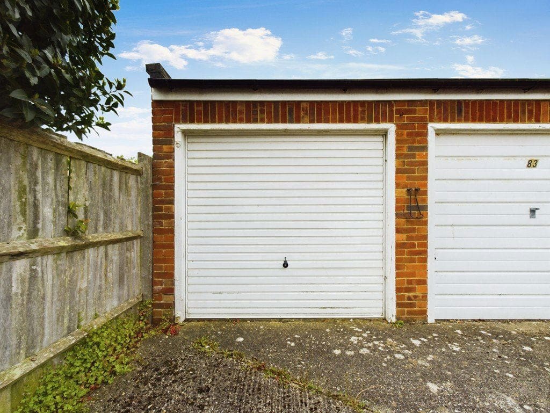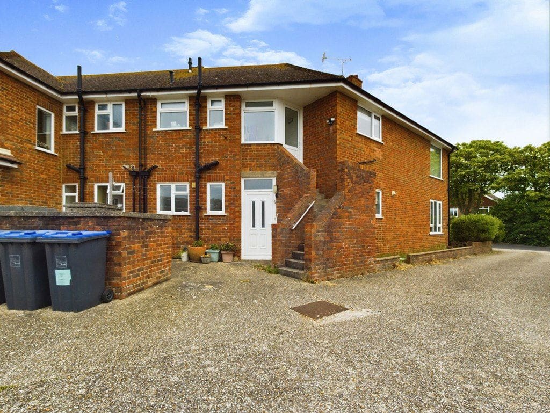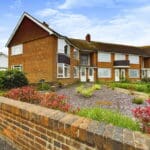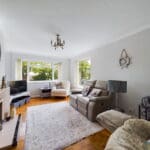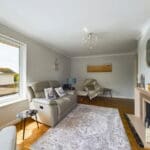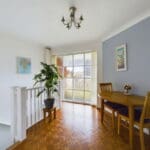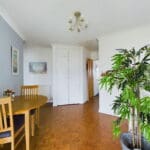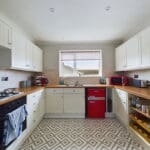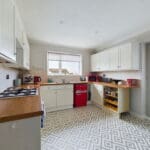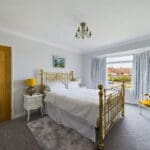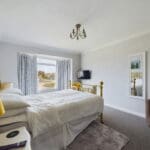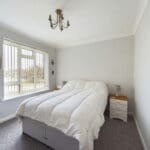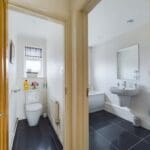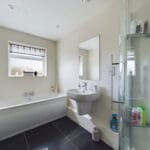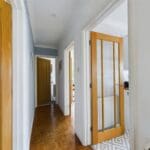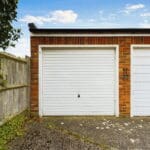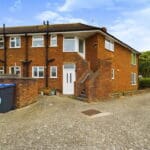Alinora Crescent, Goring-by-sea BN12
Property Features
- First Floor Purpose Built Flat
- Two Double Bedrooms
- 17'10ft Lounge
- Refitted Kitchen
- Modern Shower Room
- Garden
- Garage in Compound
- Less Than 200 Yards from Goring Seafront
- FREEHOLD
Property Summary
We are delighted to be able to offer you a well presented, first floor, purpose built flat for sale. The property has a private entrance, two double bedrooms, refitted kitchen, shower room, private garden and garage in the compound.
Full Details
INTERNAL Private front door leading to entrance with stairs rising to the first-floor landing with doors to all rooms, access to storage cupboard and space for table and chairs. The kitchen has a built-in oven with gas hob, space for fridge/ freezer, space and plumbing for washing machine, 1 ½ bowl sink, drainer, two larder cupboards and door leading to the external porch which has external stairs to the rear of the building. The 17'10ft lounge is dual aspect with sea glimpses and feature fireplace. Bedroom one has a bay style window and measures 10'11ft x 13ft, bedroom two is also a good size measuring 10'9ft x 9'8ft. The bathroom comprises of paneled bath, walk in corner shower, wash hand basin and fully tiled, there is a separate WC next door to the bathroom.
EXTERNAL To the front of the property, you own a section of the front which has been laid to shingle with floral and shrub borders. To the rear of the property there is a garage located in the compound. The garage has an up and over door and you can park a car in front of the garage. There is access to the rear of the property from the external staircase from the kitchen.
SITUATED In the highly sought-after area of Goring-by-Sea with Goring greensward and seafront within 200 yards and bus routes running along adjoining Alinora Avenue. West Worthing high street is within a mile and offers pharmacy, eateries, banks and convenience stores. Worthing Town Centre which is only 2 ½ miles away with plenty of cafes, restaurants and bars to explore as well as theatres and music venues. Durrington-on-Sea train station is approximately 1 mile away.
ENTRANCE HALL
FIRST FLOOR LANDING 9' 5" x 7' 8" (2.87m x 2.34m)
LOUNGE 17' 10" x 11' 8" (5.44m x 3.56m)
KITCHEN 10' 3" x 11' 7" (3.12m x 3.53m)
BEDROOM ONE 10' 11" x 13' (3.33m x 3.96m)
BEDROOM TWO 10' 9" x 9' 8" (3.28m x 2.95m)
BATHROOM
GARAGE IN COMPOUND
TENURE Freehold
