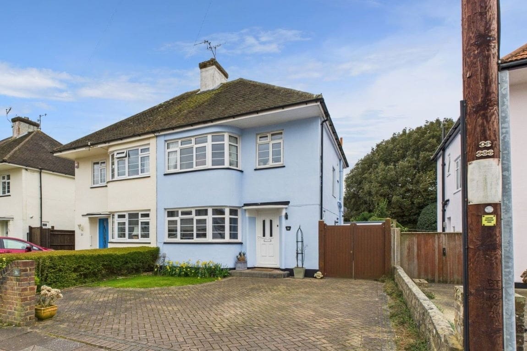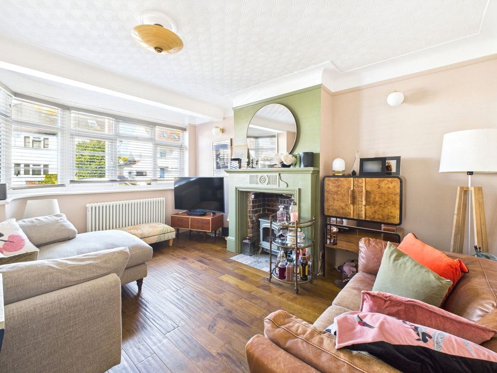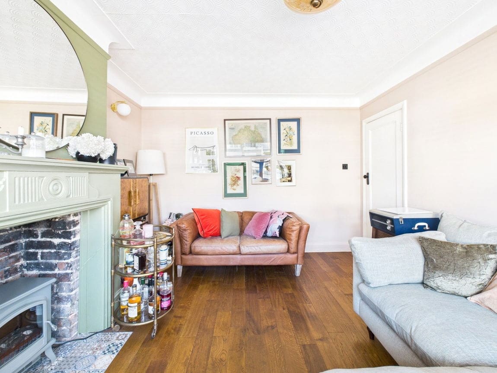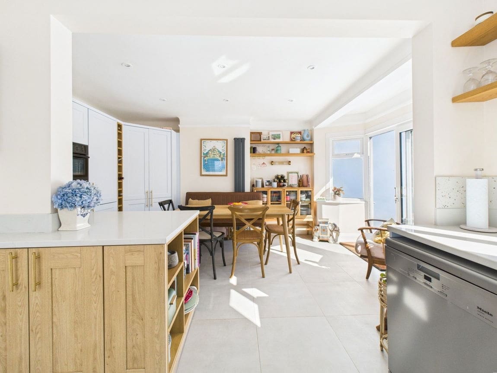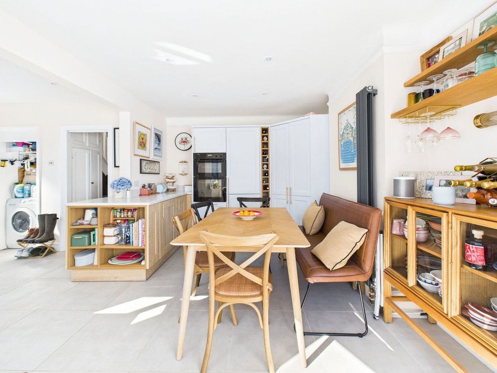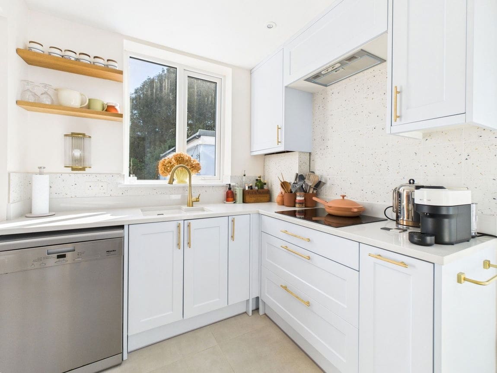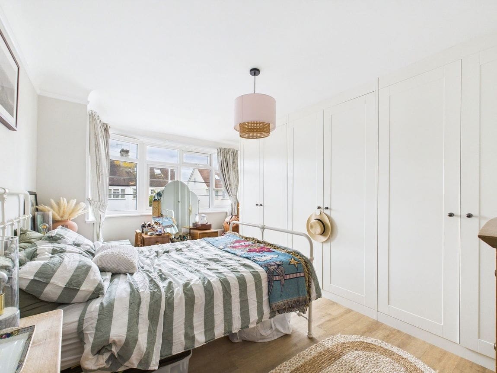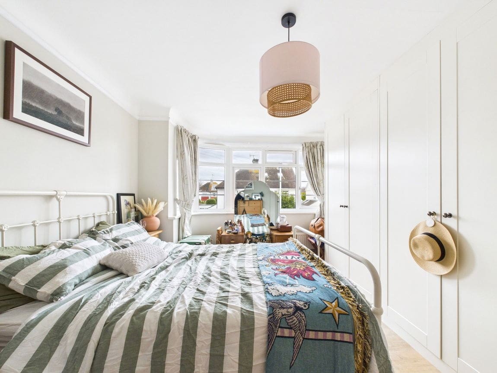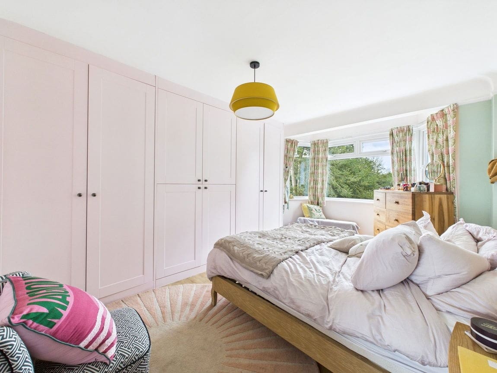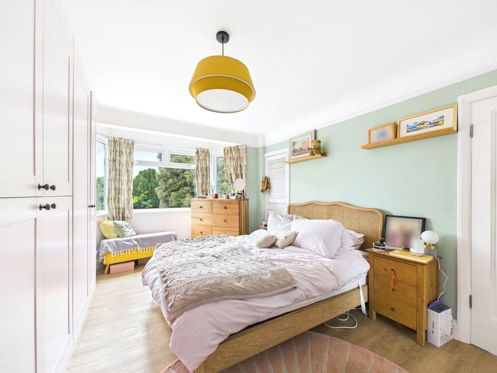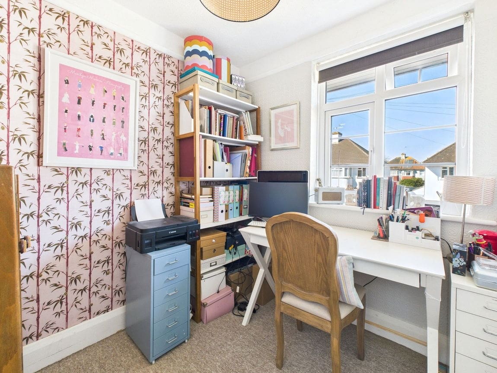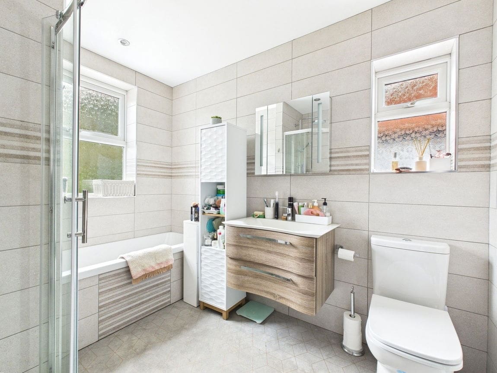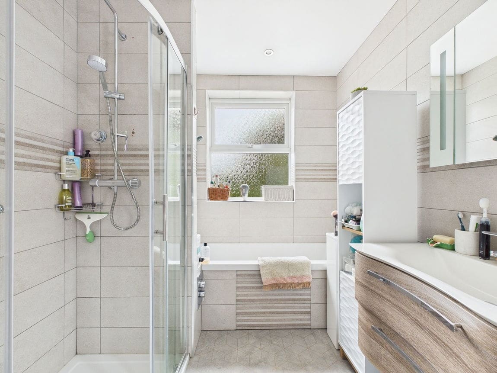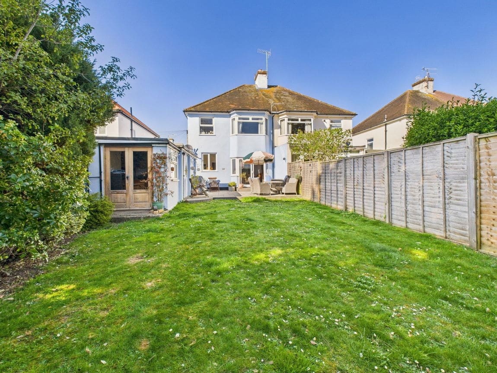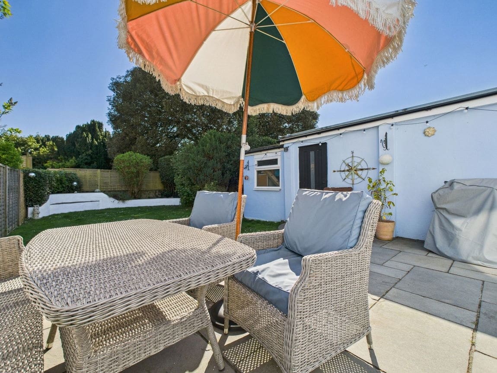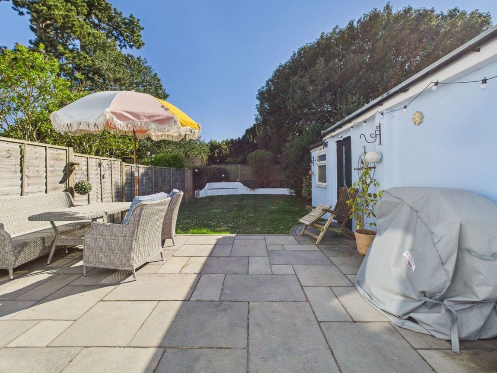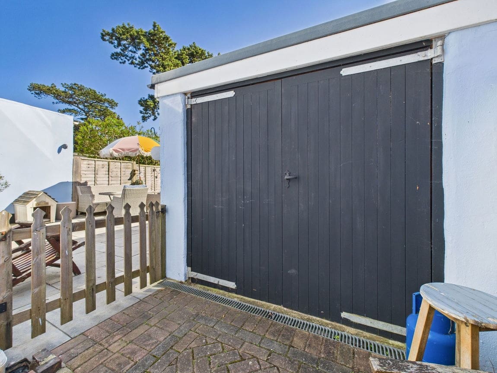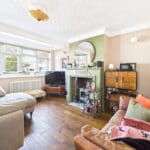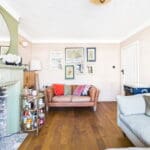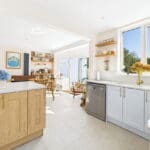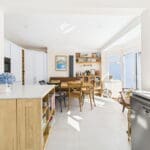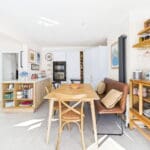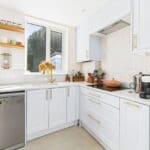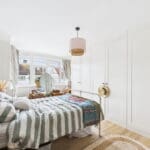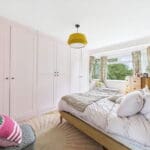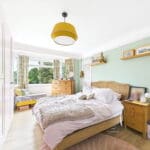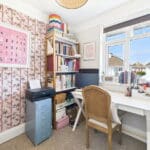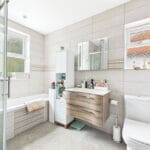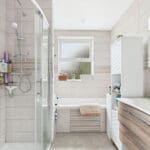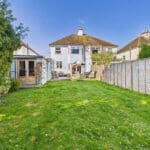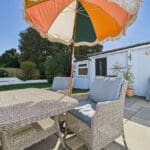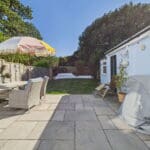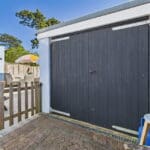Ardsheal Close, Worthing BN14 7RP
Property Features
- Semi Detached Family Home
- Bay Fronted Living Room
- Stylish Open Plan Kitchen/Diner
- Three First Floor Bedrooms
- Luxurious Bathroom And Ground Floor W/C
- Impeccably Presented Throughout
- South Facing Rear Garden
- Private Driveway And Garage
- Popular Broadwater Location
- Close To Shops, Schools And Transport Links
Property Summary
Jacobs Steel are delighted to offer for sale this semi detached family home located in a popular Broadwater Cul-de-Sac that has been tastefully and lovingly renovated by the current owner. The accommodation comprises of an entrance hallway, living room, open plan kitchen/diner, three bedrooms, luxury bathroom and ground floor cloakroom. Externally there is a private driveway, south facing rear garden, and a larger than average garage.
Full Details
Jacobs Steel are delighted to offer for sale this semi detached family home located in a popular Broadwater Cul-de-Sac that has been tastefully and lovingly renovated by the current owner. The accommodation comprises of an entrance hallway, living room, open plan kitchen/diner, three bedrooms, luxury bathroom and ground floor cloakroom. Externally there is a private driveway, south facing rear garden, and a larger than average garage.
Internal: The upvc front door leads through to the entrance hallway where doors lead to all ground floor rooms as well as stairs ascending to the first floor. The living room measures 14'06" x 11'02" and features a half bay window overlooking the front garden, as well as a stunning mantle piece surrounding an exposed brick fireplace. There is an open plan kitchen-diner that runs the width of the property and measures 18'06" x 09'04" with delightful outlook over the south facing garden. The Wren kitchen consists of a variety of shaker style kitchen cabinets and draws in bright and contrasting colours with gold fixtures and white 'Quartz' style worksurfaces. The kitchen also features a integrated double oven, electric hob and fridge freezer, with a generous corner larder. In addition there is also space and provisions for a washing machine and dishwasher. The dining area offers ample room for a table and chairs with views of the garden via a sliding patio door, being one of two outside access points. To conclude to ground floor is a useful cloakroom/w.c and built in understair storage. On the first floor three bedrooms are located, with the double rooms measuring 15'06" x 09'01" and 14'11" x 09'00". Both double bedrooms feature bay windows and a range of custom made Timber Technology fitted wardrobes. The luxurious four piece bathroom suite has been fully tiled for ease of maintenance and comprises of a bath, walk in shower cubicle, floating wash hand basin with drawers below and a close coupled w.c and cistern.
External: The front of the property has been mostly brick paved to create off road parking for multiple vehicles, whilst retaining an area of lawn and flower bed. Double gates lead down to the side to a garage with barn style doors, light and power. The private rear garden is of the extremely sought after southerly aspect and is mostly laid to lawn with an area of patio, creating a section of garden for the whole family. A raised flower bed is located at the bottom of the garden with an additional garden storage room.
Located in a quiet cul-de-sac in the Broadwater district of Worthing, local shops are available within a short distance of the property on Broadwater's main high street. Falling under the popular Thomas A Becket and Broadwater C of E Primary school catchment area the road is very popular with families of all ages. Worthing central train station is easily accessible and only 0.9 miles away. Buses run along nearby Wiston Avenue or Poulters Lane.
Council Tax Band C
