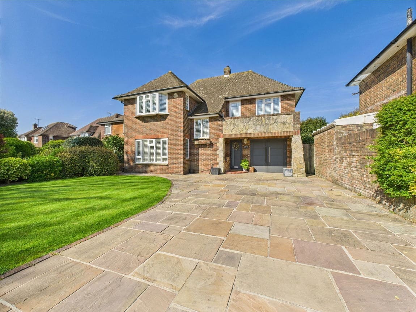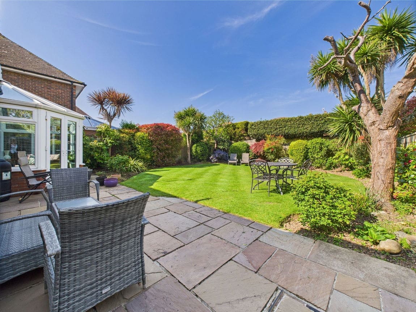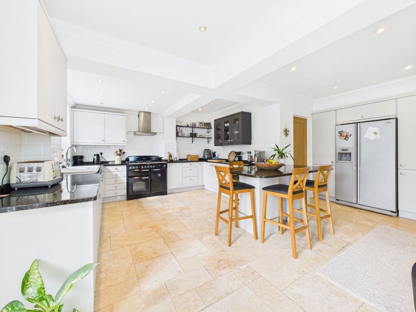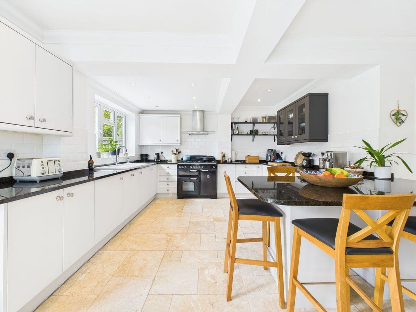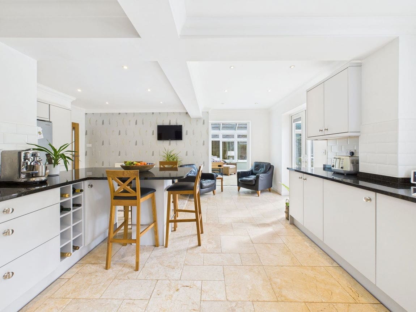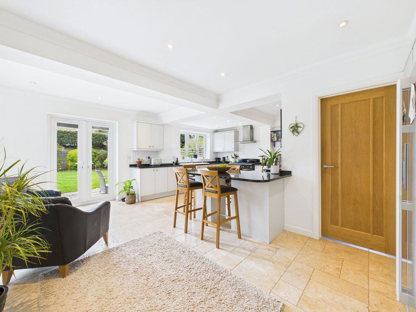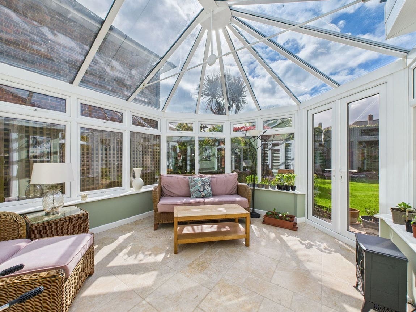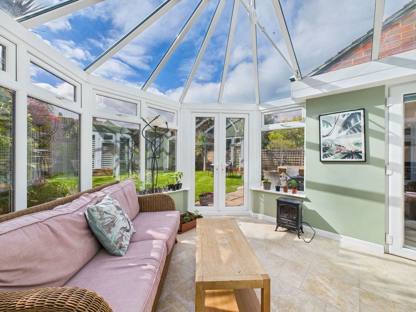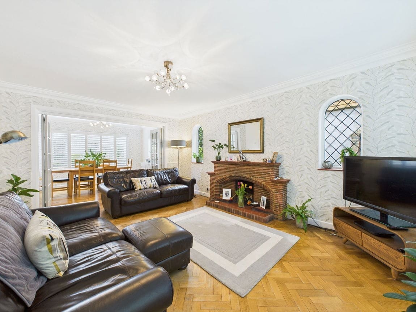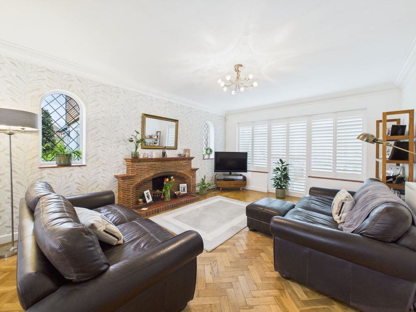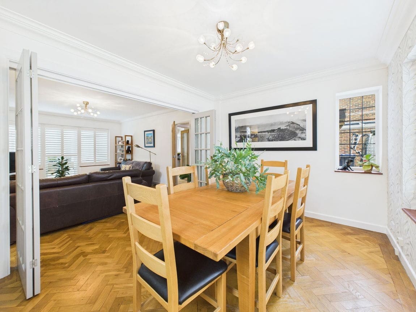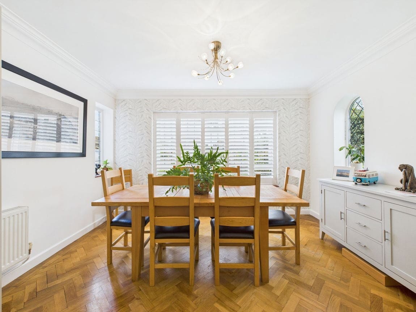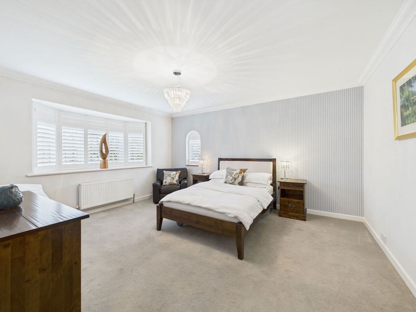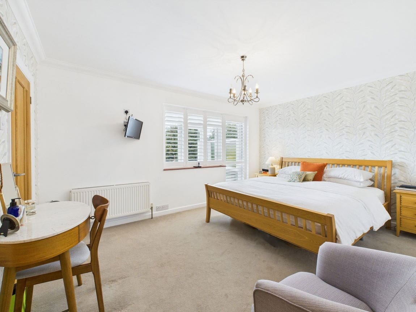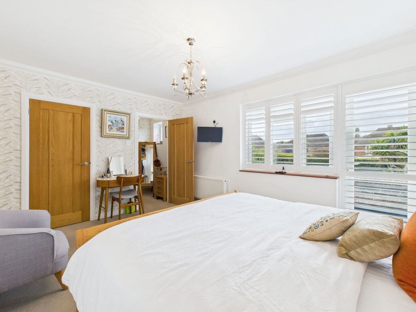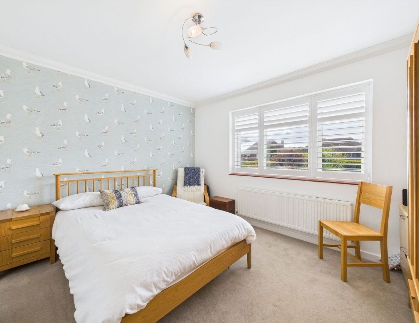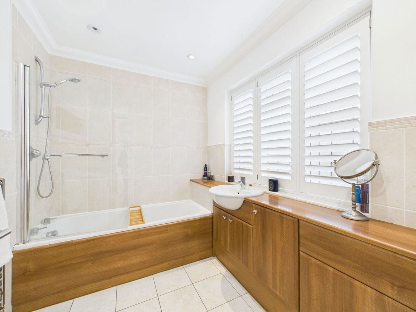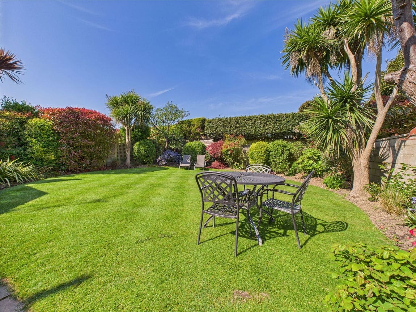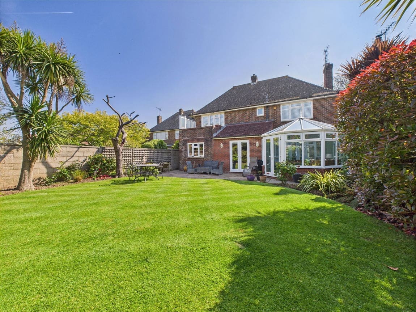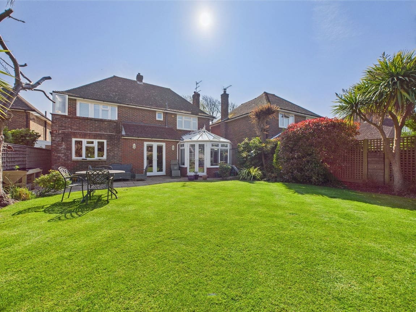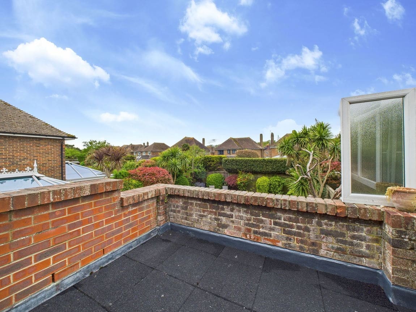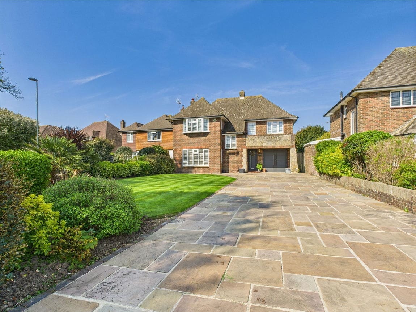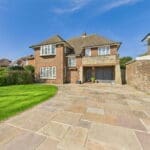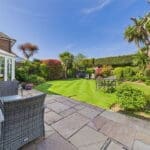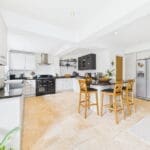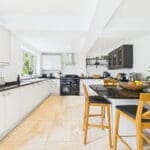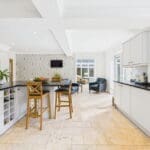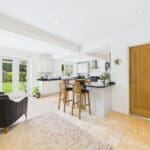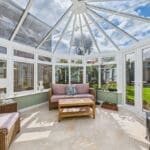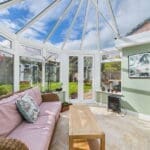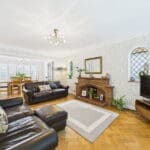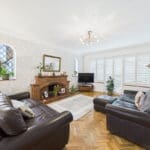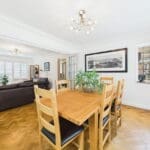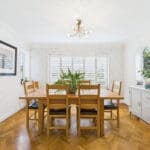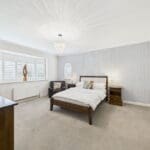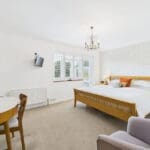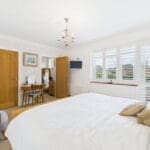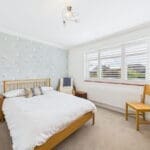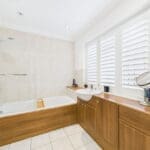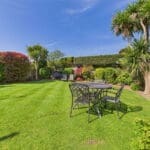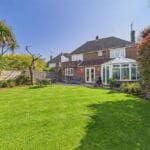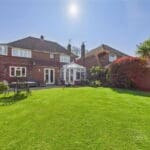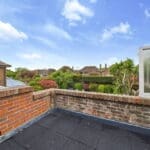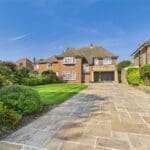Arlington Avenue, Goring-by-Sea, Worthing, BN12
Property Features
- CHAIN FREE
- Extended Well Presented Detached House
- Three Double Bedrooms
- Modern Fitted Kitchen/ Breakfast Room
- Dual Aspect Lounge & Dining Room
- Utility Room & Garage Store
- West Facing Rear Garden
- East & West Facing Balcony
- Off Road Parking & Garage Store
- 230 Yards from Goring Seafront
Property Summary
We are pleased to present this beautifully extended and exceptionally well-maintained CHAIN FREE detached residence, ideally located in the highly sought-after Goring Hall area, just 230 yards from the picturesque Goring-By-Sea seafront. This spacious home offers versatile living with three generously sized double bedrooms, a stylish extended kitchen and breakfast room, a separate utility room, a dual-aspect lounge, a formal dining room, and a bright conservatory. Externally, the property boasts a beautifully landscaped west-facing rear garden, ample off-road parking, and a garage store, perfectly blending comfort, practicality, and coastal charm.
Full Details
We are pleased to present this beautifully extended and exceptionally well-maintained CHAIN FREE detached residence, ideally located in the highly sought-after Goring Hall area, just 230 yards from the picturesque Goring-By-Sea seafront. This spacious home offers versatile living with three generously sized double bedrooms, a stylish extended kitchen and breakfast room, a separate utility room, a dual-aspect lounge, a formal dining room, and a bright conservatory. Externally, the property boasts a beautifully landscaped west-facing rear garden, ample off-road parking, and a garage store, perfectly blending comfort, practicality, and coastal charm.
INTERNAL
Upon entering through the front door, you are welcomed into the entrance hall, providing access to all ground floor rooms, including the cloakroom. To the rear of the property lies the impressive kitchen/breakfast room—an ideal space for both cooking and entertaining. This beautifully appointed room features contemporary wall and base units, granite work surfaces, breakfast bar with seating space, integrated dishwasher and under-counter fridge, space for a Rangemaster cooker, and an American-style fridge/freezer. The space is finished with elegant stone flooring and benefits from double doors opening onto the west-facing rear garden, as well as direct access to the conservatory.The adjoining utility room is fitted with a sink and drainer, plumbing and space for a washing machine, a gas-fired combination boiler, and a door leading into the garage storage room. The conservatory offers tranquil views over the landscaped rear garden and features double doors leading outside. The lounge itself showcases original parquet flooring and a charming brick fireplace surround, with double doors flowing into the formal dining room.
Upstairs, a spacious landing leads out to an east-facing balcony, perfect for morning coffee. The first floor hosts three generous double bedrooms. The rear-facing bedroom includes access to a versatile dressing room, complete with plumbing for a potential en suite, additional storage, and access to a private west-facing balcony. The family bathroom is stylishly fitted with a panelled bath and glass shower screen, a vanity unit with storage, and a low-level WC.
EXTERNAL
To the front of the property, there is ample off-road parking, with a beautifully landscaped section featuring a well-maintained lawn and attractive floral and shrub borders.
The west-facing rear garden is laid to lawn and complemented by thoughtfully landscaped borders filled with hedges, shrubs, and vibrant floral plants. A spacious patio area provides the perfect spot for relaxing or entertaining.
The property also benefits from side access on both sides and features two balconies, including a west-facing balcony overlooking the rear garden — ideal for enjoying sunsets and garden views.
SITUATED
