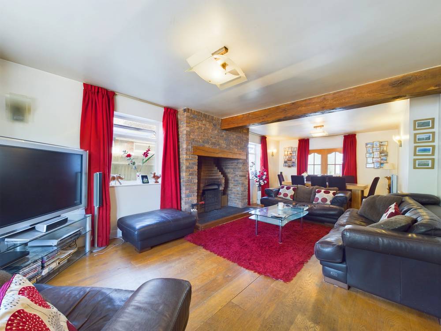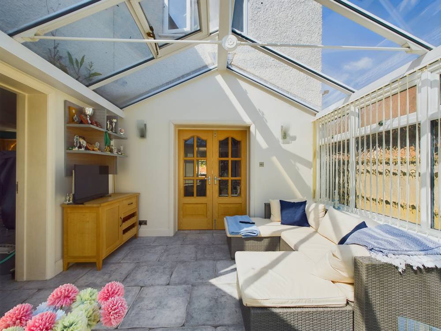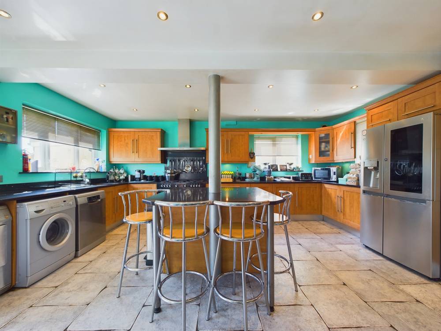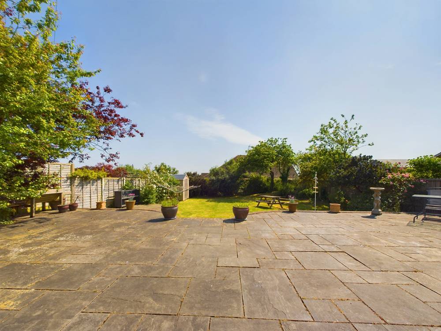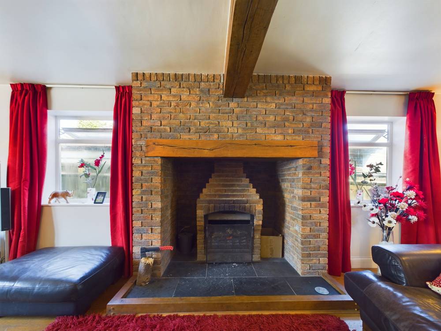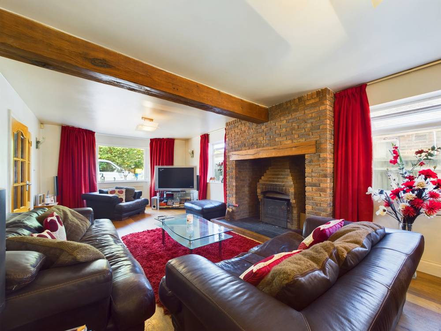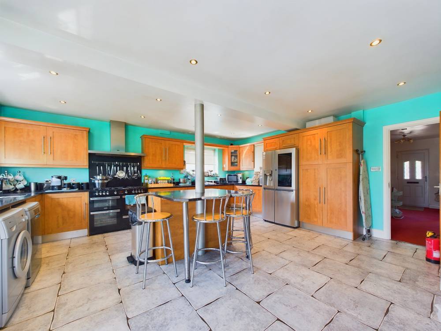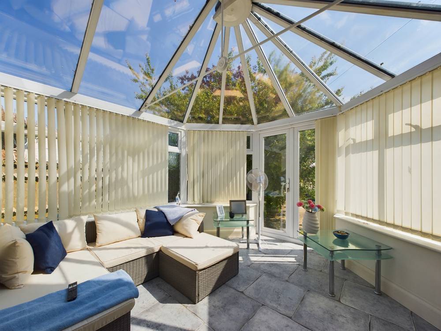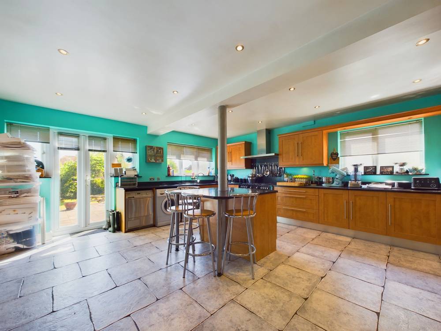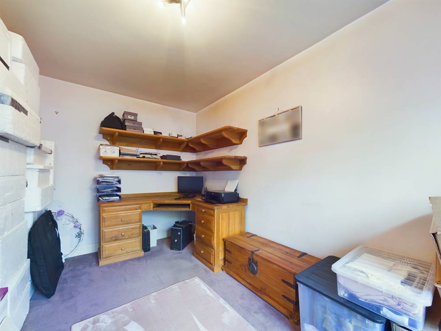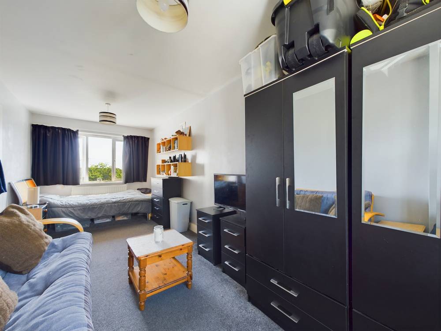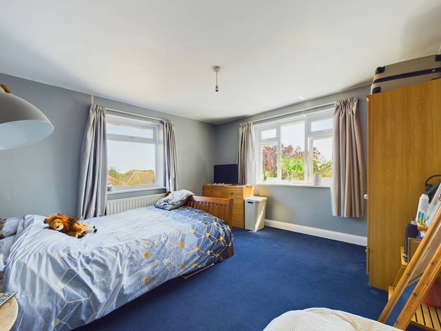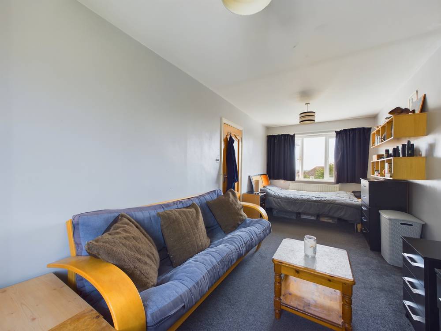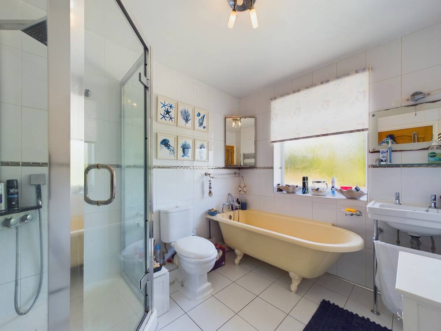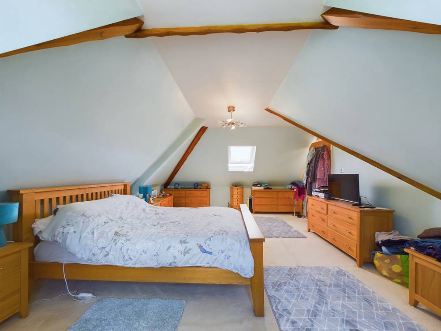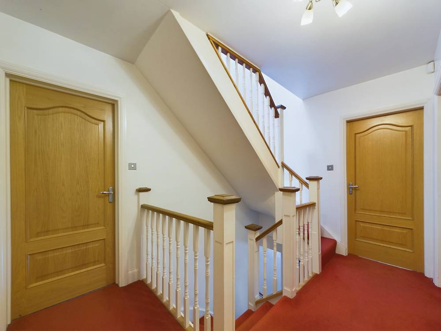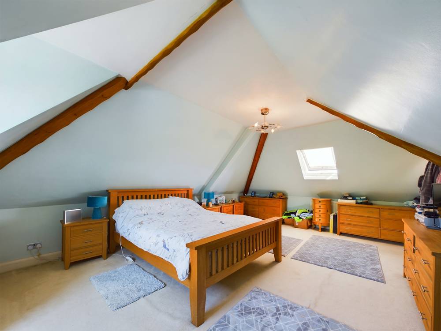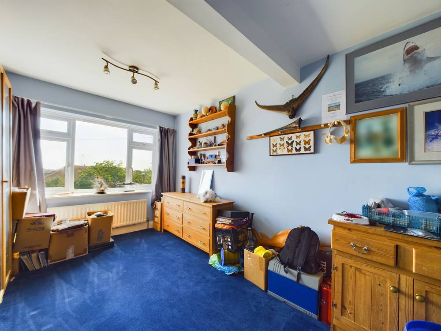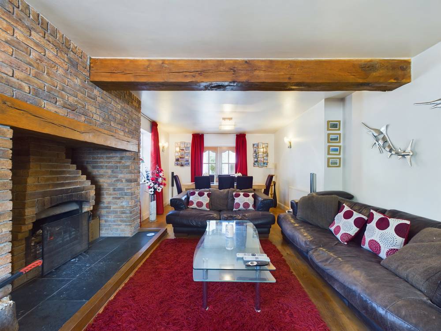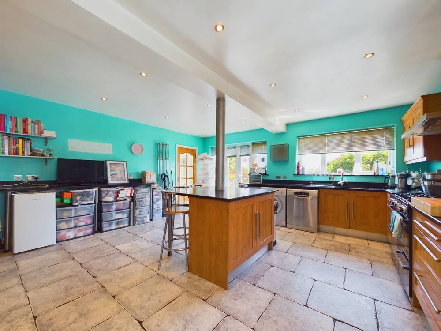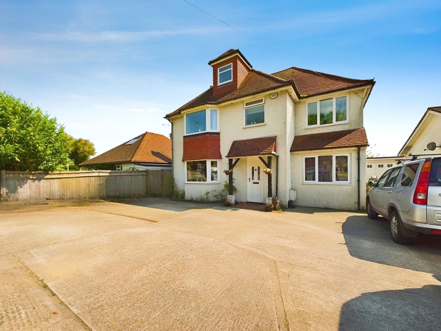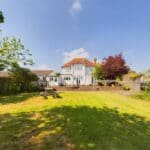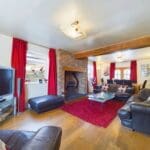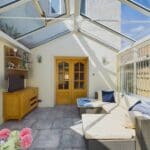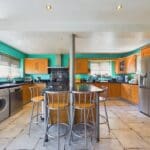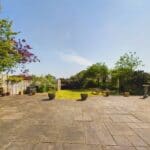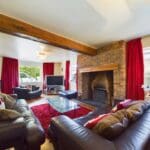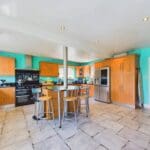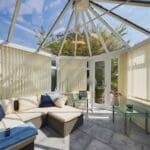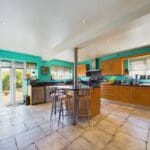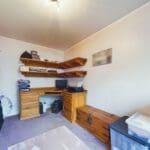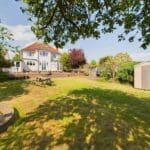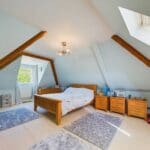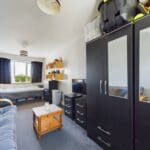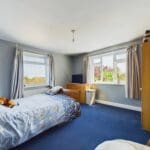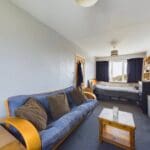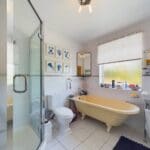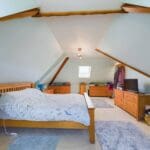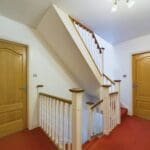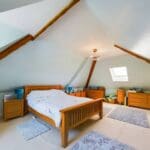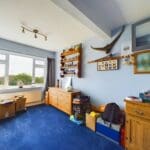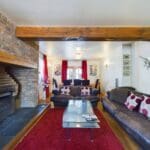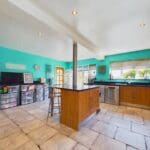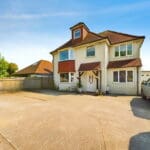Arundel Road, Worthing, West Sussex BN13 3ET
Property Features
- Substantial Detached House
- Five Double Bedrooms
- Large Kitchen/Breakfast Room
- Spacious Lounge/Diner with Open Fireplace
- Conservatory
- Reception Room/Study/Playroom
- Utility Room & Store Room
- Family Bathroom & Cloakroom WC
- South Facing Rear Garden
- Ample Off Road Parking
Property Summary
We are delighted to present this substantial five double bedroom house, featuring a spacious south facing rear garden. This impressive home boasts an 18ft kitchen/breakfast room, a lounge/diner with a charming open fireplace, an additional reception room/study, conservatory, utility room, bathroom and a separate WC. The property offers ample off-road parking and is conveniently located close to picturesque countryside walks.
Full Details
INTERNAL A spacious entrance hall sets the tone for this generously sized home. Double doors lead into the lounge/dining room, which benefits from a dual aspect allowing plenty of natural light. This room features a charming brick built open fireplace and offers access to the conservatory, providing lovely views of the rear garden and direct access outside. The adjacent large kitchen/breakfast room is a real highlight, spanning 18 feet and equipped with an extensive array of matching base and wall units. It includes an island with additional storage space and bar seating, space for a range cooker, fridge/freezer, washing machine, dishwasher, and other white goods. The utility room is accessed from outside. Complementing the ground floor is a study, which can also serve as an additional reception room, and a convenient ground floor cloakroom. Ascending to the first floor, you'll find four double bedrooms and a bathroom featuring a corner shower, bath, WC, and wash hand basin. On the second floor, the main bedroom is an expansive 21-foot retreat with dual aspects offering sea views, eaves storage, and a walk-in wardrobe.
EXTERNAL The property boasts a good-sized, south-facing rear garden enclosed by shrubs and trees, perfect for outdoor entertainment and soaking up sunlight throughout the day. The patio area provides an ideal spot for lounging and dining, while the lawn offers additional space for outdoor activities. A feature pond and shed are added benefits. The front of the property offers ample off-road parking, and the garage has been converted into a storage area and utility space, with gated access to the rear.
SITUATED Within the High Salvington and Lower Salvington area of Worthing. Local amenities can be found at the Half Moon Parade which is approximately half a mile away and in Findon Valley which is three quarters of a mile away. Tesco's superstore is approximately one and a quarter miles away. Lovely countryside walks nearby and bus services run nearby. Worthing town centre with its comprehensive shopping amenities, restaurants, pubs, cinemas, theatres and leisure facilities is approximately three miles away. The nearest station is West Worthing which is approximately 1.8 miles away.

