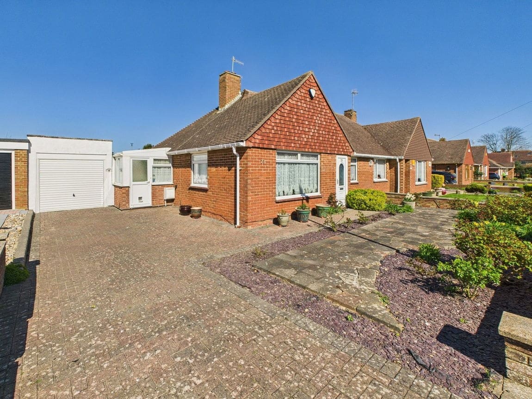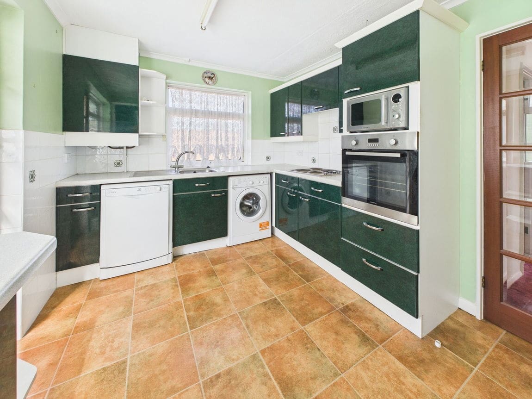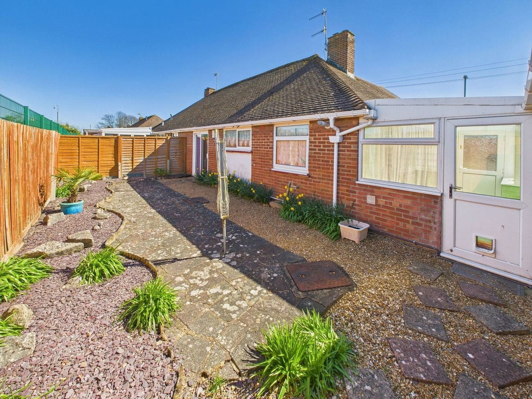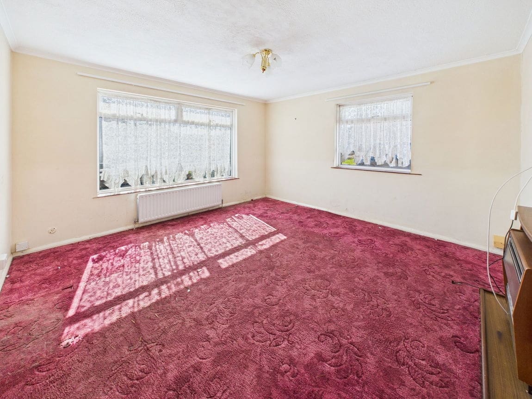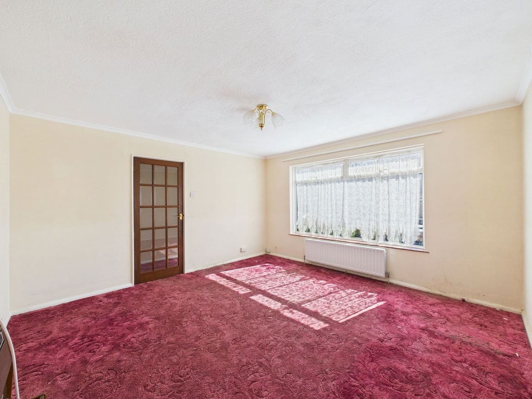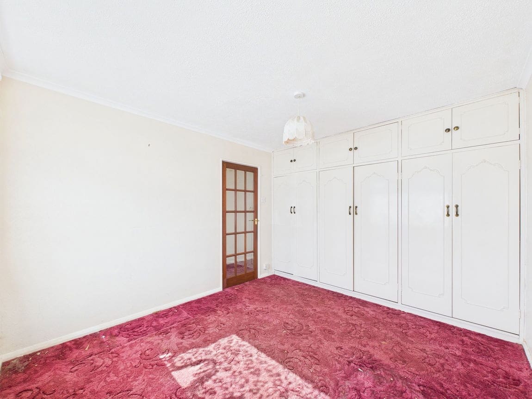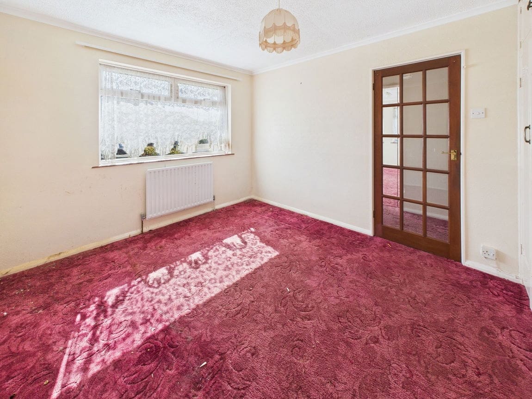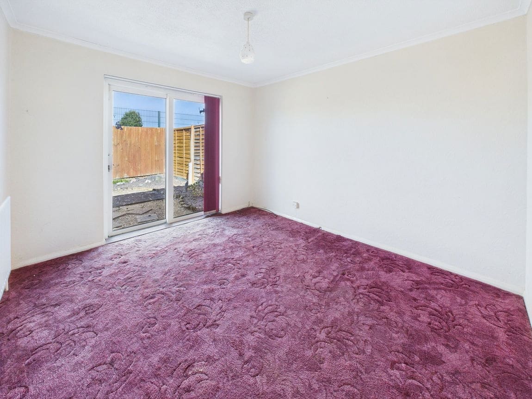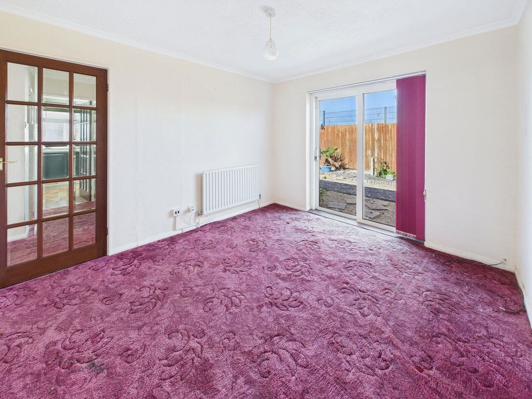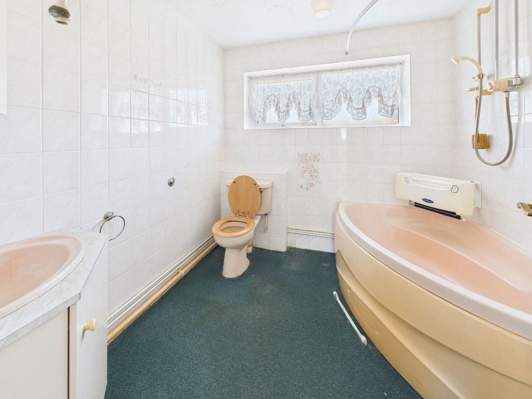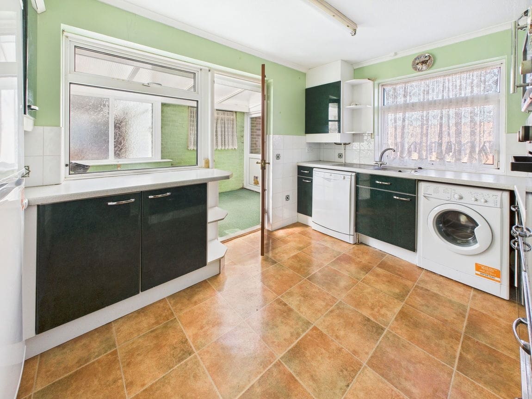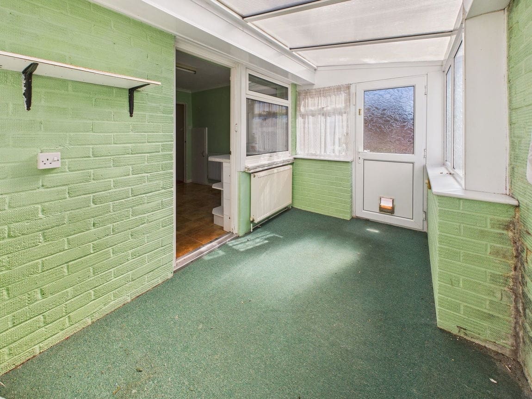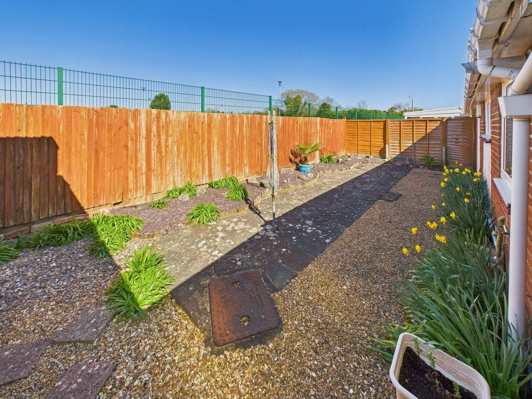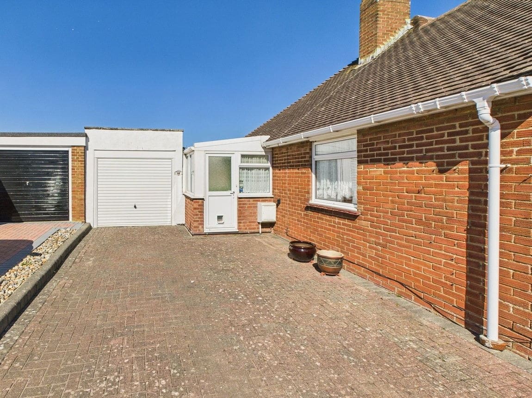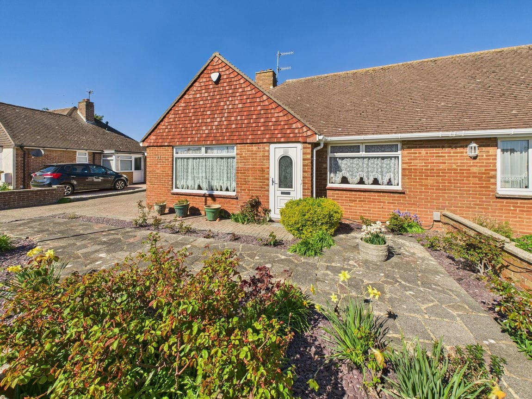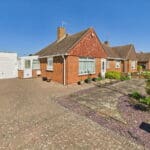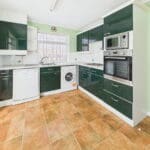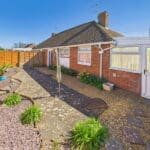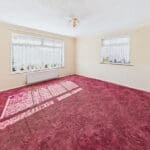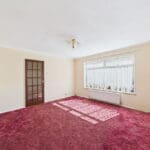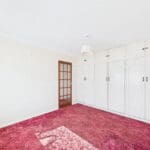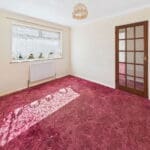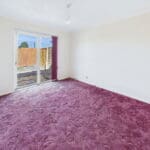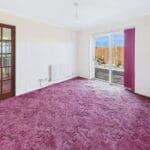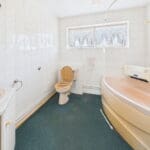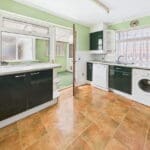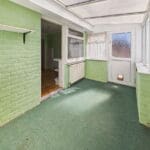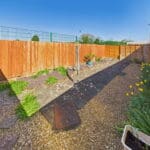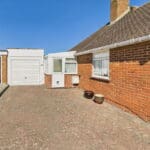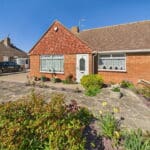Ashcroft Close, Shoreham by Sea
Property Features
- Potential To Extend (Stnpc)
- Two Double Bedrooms
- Off Street Parking
- Garage
- Good School Catchment Area
- No Onward Chain
- Cul De Sac Location
- On Level Ground
- Spacious Bathroom
- Sun Room
Property Summary
We are delighted to offer for sale this spacious two double bedroom semi detached bungalow in this popular cul-de-sac location having scope for improvement.
Full Details
We are delighted to offer for sale this spacious two double bedroom semi detached bungalow in this popular cul-de-sac location having scope for improvement.
ENCLOSED PORCH Comprising carpeted flooring, glazed wooden front door through to:-
ENTRANCE HALL Comprising carpeted flooring, cupboard housing meters, two light fittings, loft hatch access, wall mounted heating thermostat, large storage cupboard housing water tank and shelving.
DUAL ASPECT LOUNGE South and West aspect. Comprising two pvcu double glazed windows, radiator, single light fitting, fitted gas fire.
BEDROOM ONE South aspect. Comprising pvcu double glazed window, radiator, carpeted flooring, single light fitting, three built in double wardrobes with hanging rails and shelving, with cupboards above.
BEDROOM TWO North aspect distant views over roof top and towards the South Downs. Comprising pvcu double glazed sliding door out to rear garden, radiator, single light fitting, carpeted flooring.
BATHROOM North aspect. Comprising obscure glass pvcu double glazed window, panel enclosed corner bath with mixer tap and integrated Mira excel shower above, low flush wc, corner hand wash basin with vanity unit below and above, fully tiled walls, single light fitting, radiator.
KITCHEN North and West aspect. Comprising two pvcu double glazed windows, roll edge laminate work surfaces with cupboards and drawers below with matching eye level cupboards, integrated appliances in electric Lamona hob, Whirlpool extractor fan, Daewoo microwave and built in Lamona oven. Space and plumbing for washing machine and dishwasher, space for fridge/freezer, integrated cupboard housing Vaillant boiler, single light fitting, radiator, built in storage cupboard, door to:-
SUN ROOM North, East and South aspect. Comprising multiple pvcu double glazed windows, pvcu double glazed door to rear garden and pvcu double glazed door to front, single glazed wooden framed window to garage, radiator.
FRONT GARDEN Large block paved area providing off street parking for multiple vehicles leading to garage, paved patio area with areas laid to slate chipping having various shrubs and plants, dwarf wall enclosed.
REAR GARDEN Large patio area with areas laid to shingle and slate chippings, having various flower borders, being fence enclosed, timber built shed, door to Garage, door to Sun Room.
BRICK BUILT GARAGE Having up and over door, single light fitting.
