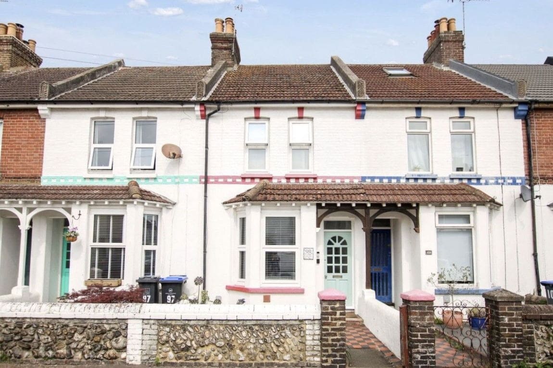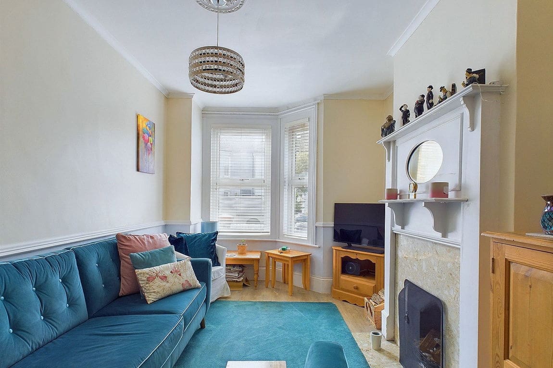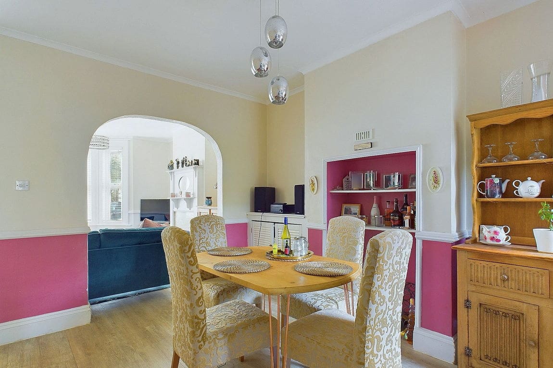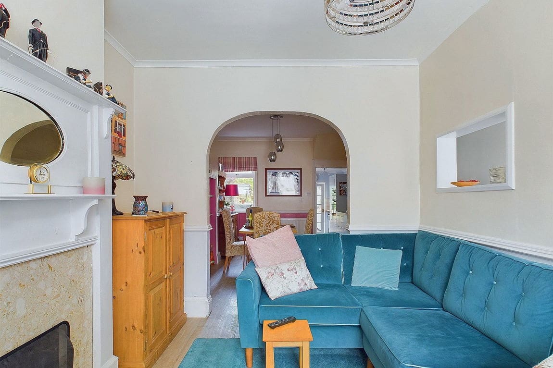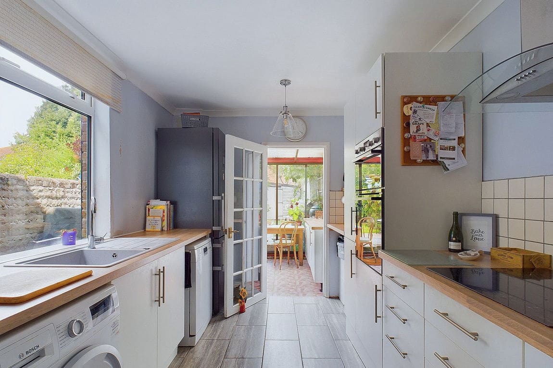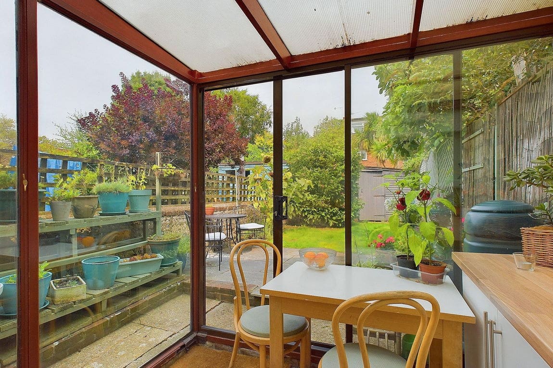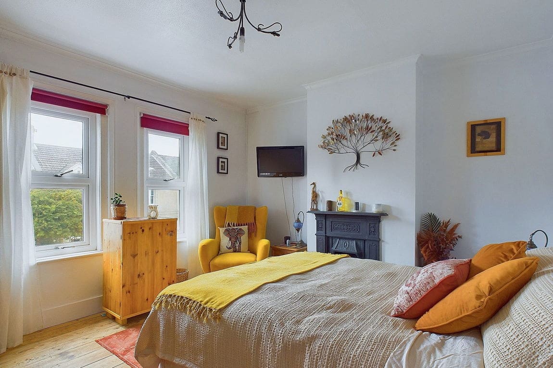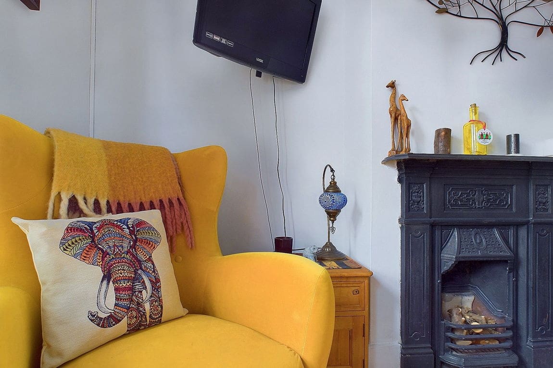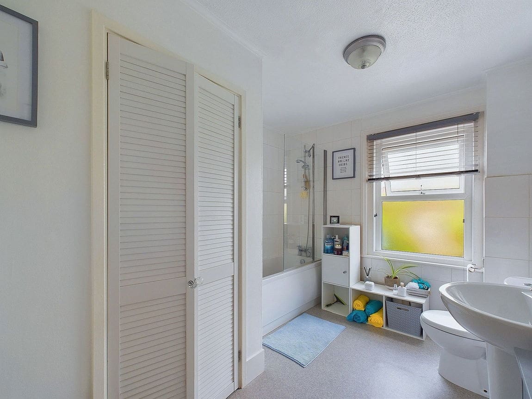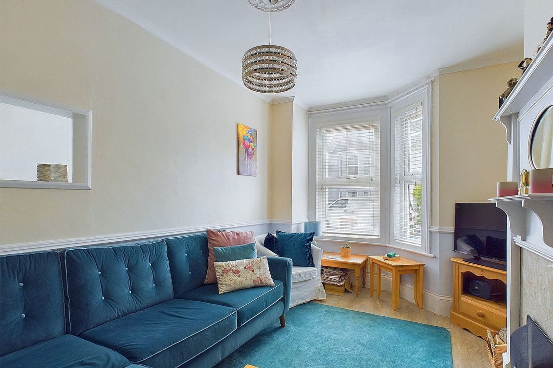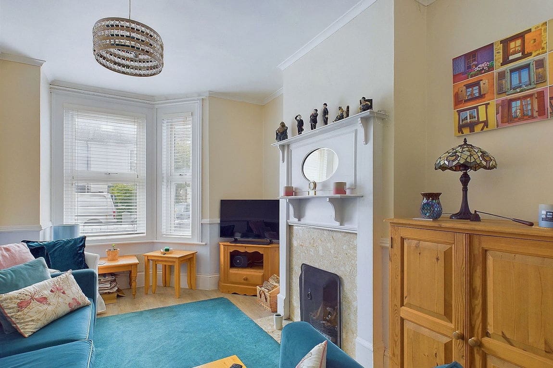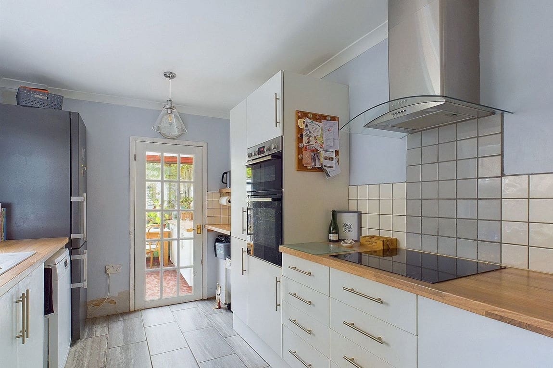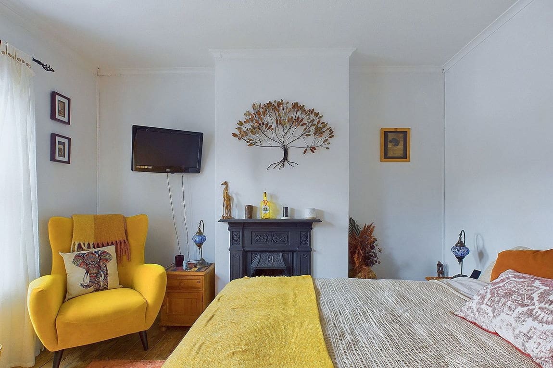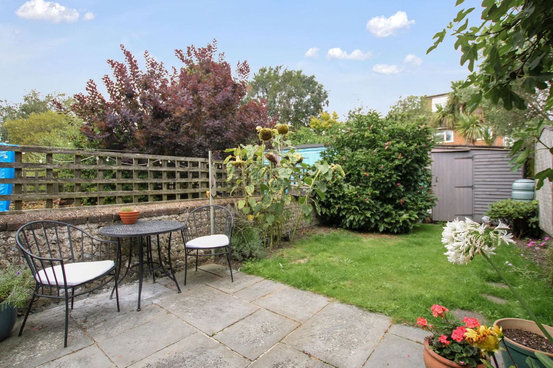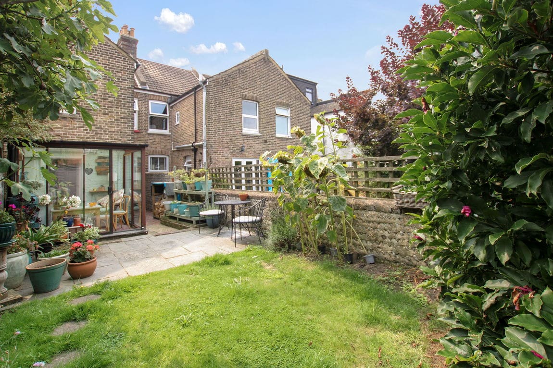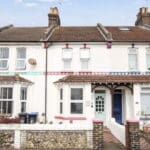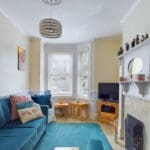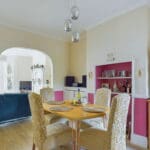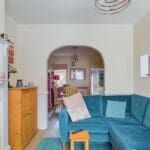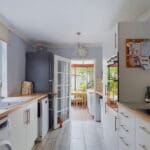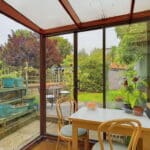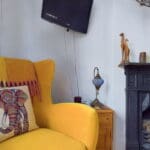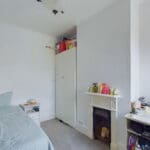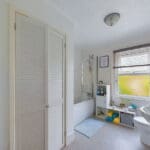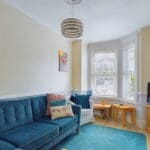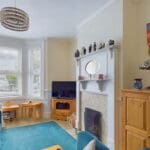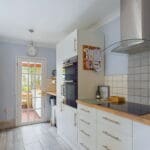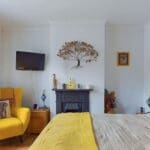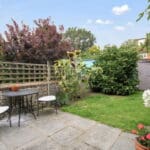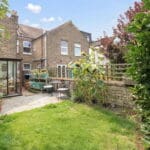Becket Road, Worthing BN14 7EU
Property Features
- Mid Terraced Period Family Home
- Two Double Bedrooms
- South-Facing Bay Fronted Living Room
- Open Plan Dining Room
- Modern Fitted Kitchen
- Sun Room
- Large Bathroom Suite
- Well Maintained Rear Garden
- Popular Thomas A Becket Location
- Close To Local Shops, Amenities & Mainline Train Station
Property Summary
Jacobs Steel are delighted to offer for sale this charming and characterful mid terraced family home, positioned on this highly desirable road in Thomas a Becket, close to local shops, amenities and mainline train stations. Well presented throughout, this property boasts two double bedrooms, two reception rooms, modern fitted kitchen, sun room, contemporary fitted bathroom and a beautifully maintained feature rear garden.
Full Details
Jacobs Steel are delighted to offer for sale this charming and characterful mid terraced family home, positioned on this highly desirable road in Thomas a Becket, close to local shops, amenities and mainline train stations. Well presented throughout, this property boasts two double bedrooms, two reception rooms, modern fitted kitchen, sun room, contemporary fitted bathroom and a beautifully maintained feature rear garden.
Internal The front door opens to the welcoming entrance hall with stairs that rise to the first floor and a door that provides access to all ground floor rooms. Positioned to the front of the property is the beautifully presented living room which boasts a south-facing bay window, flooding the room with natural daylight. Measuring 13'11'' x 9'7'', this room is comfortably large enough for various furniture. An archway leads to the dining room which measures 12'1'' x 10'5'' and benefits from views of the garden via a double glazed window. This open plan design, boasting dual aspects, offers a light and airy space, perfect for both lounging and dining. Positioned to the rear of the property is the modern fitted kitchen which has been installed with an array of floor and wall mounted units with an integrated, eye-level double oven and wooden worktops. A door leads to the sun room, creating a pleasant space to relax and enjoy the views of the feature rear garden. To the first floor, there are two double bedrooms, with the main bedroom measuring a substantial 11'11'' x 12'11'' and boasting two southerly windows. This room also benefits from an original, cast iron fireplace. The large, contemporary family bathroom has been fitted with a bath with shower over, wash hand basin, W/C and large utility cupboard. This charming, period home, in this highly sought after location has been finished to an excellent standard and viewing is highly recommended.
External To the front of this period home, there is a dwarf wall enclosed front garden with a tiled pathway that leads to the front door. The rear garden benefits from a paved patio area and a section laid to lawn, with stepping stones that lead to a garden shed, creating a convenient place to store garden furniture and tools.
Situated In a highly sought after road in the Thomas A Becket area of Worthing, this attractive home is located close to local shops on both South Street and South Farm Road. Falling under the popular Thomas A Becket and Broadwater C of E Primary school catchment area, the road is highly sought after with families of all ages. West Worthing station is approximately 250 metres away. Worthing Town Centre, with its comprehensive shopping amenities, restaurants, pubs, cinemas, theatres, parks and leisure facilities is approximately one mile away.
Council Tax Band: B
