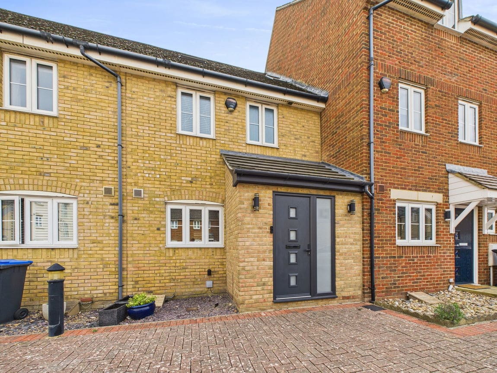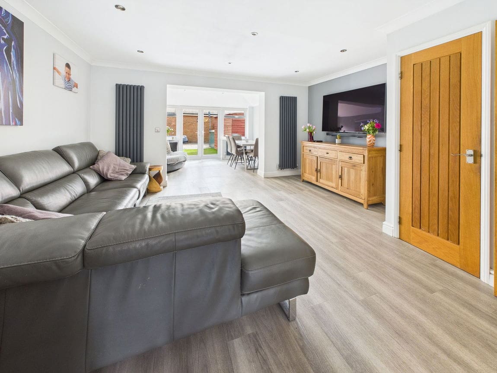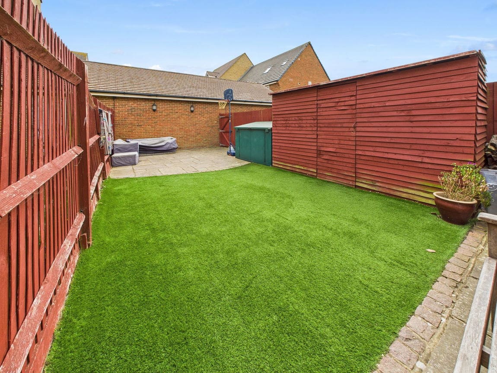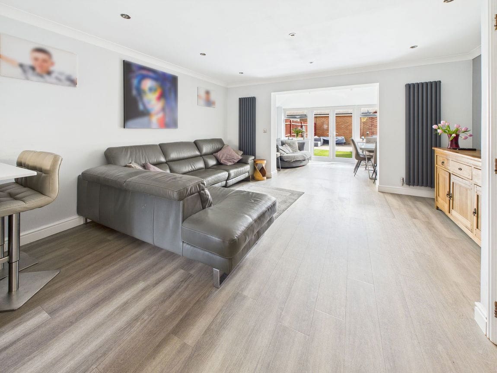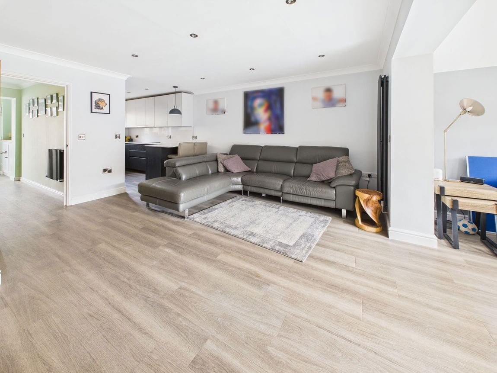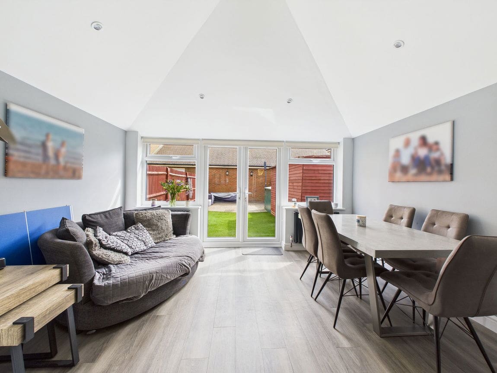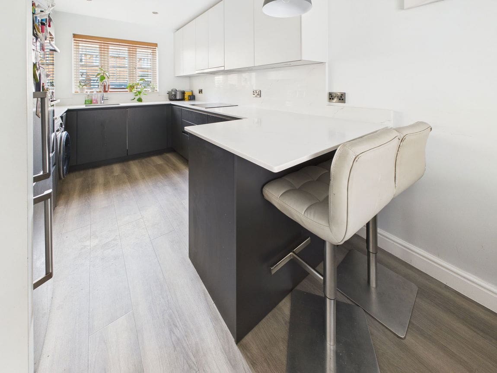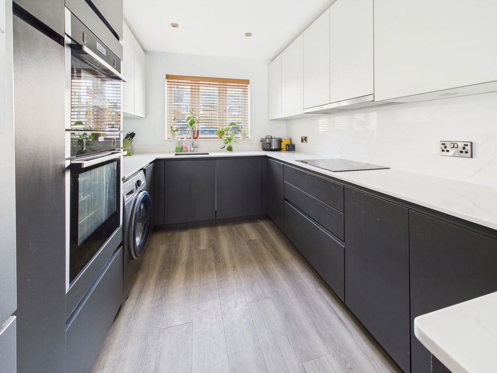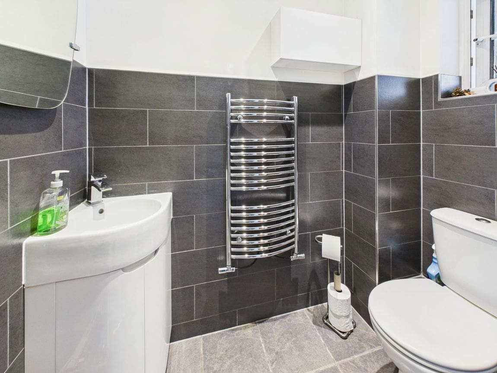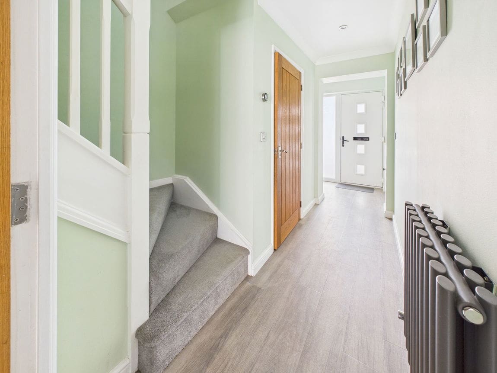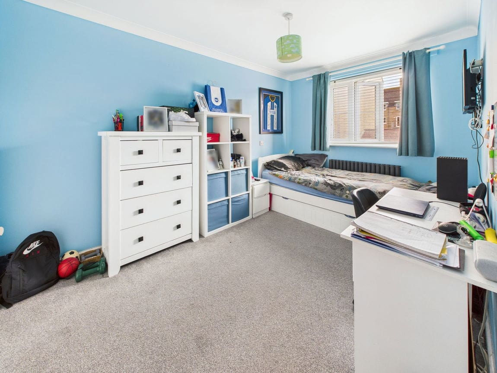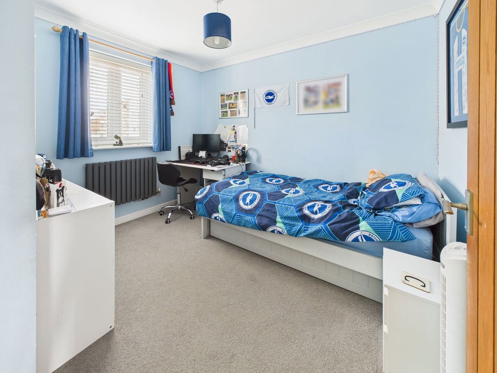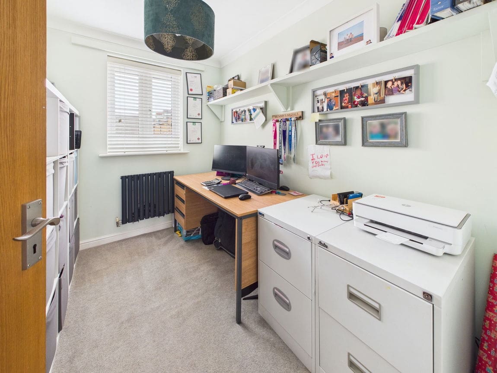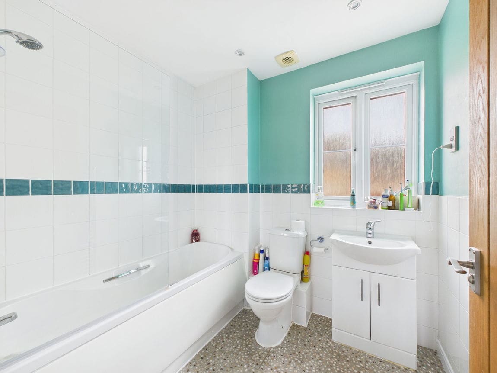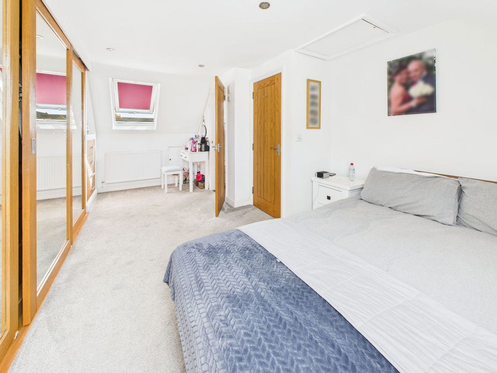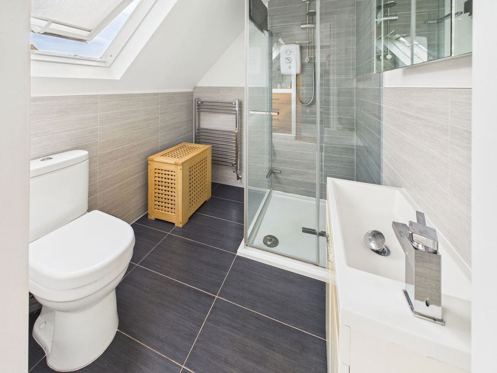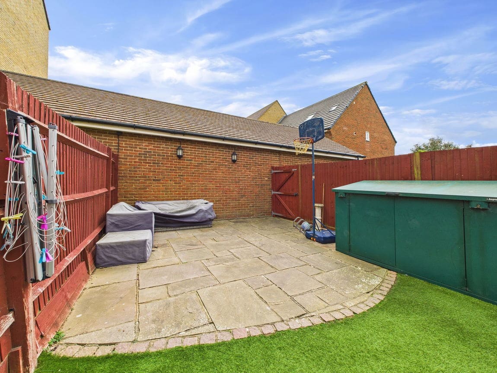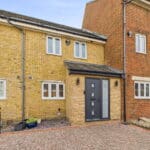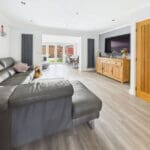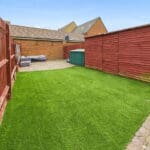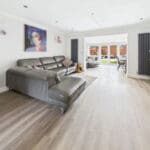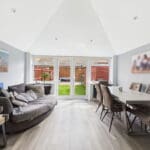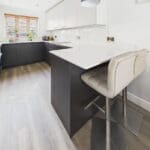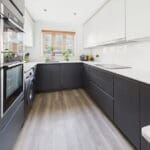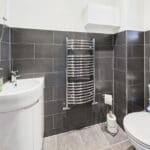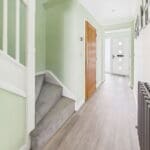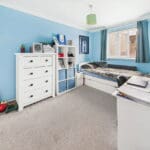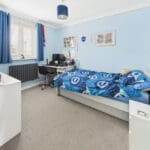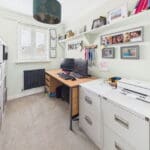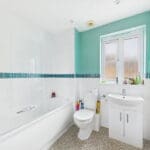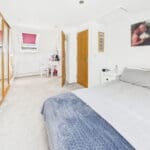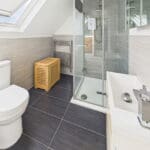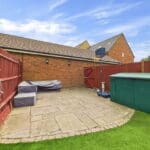Bluebird Close, Shoreham by Sea
Property Features
- Inspection Is A Must
- Ground Floor Shower Room/Wc
- Ensuite Shower Room to Master Bedroom
- Cul-De-Sac Location
- Landscaped Rear Garden
- Modern Open Plan Kitchen
- Allocated Parking
- Walking Distance To The River And Beach Front
Property Summary
We are delighted to offer for sale this well presented and extended versatile four bedroom two bathroom town house arranged over three floors situated within this desirable cul-de-sac location.
Full Details
We are delighted to offer for sale this well presented and extended versatile four bedroom two bathroom town house arranged over three floors situated within this desirable cul-de-sac location.
SPACIOUS ENTRANCE HALL Comprising lvt flooring, cupboard with shelving under, sunken spotlights, coving, wall mounted contemporary radiator, wall mounted heating control panel.
GROUND FLOOR WC Comprising obscure glass pvcu double glazed window, low flush wc, wall mounted heated towel rail, contemporary hand wash basin with vanity unit below, tiled flooring, part tiled walls, sunken spotlights.
SPACIOUS OPEN PLAN LOUNGE THROUGH DINING ROOM East aspect.
MODERN SPACIOUS OPEN PLAN KITCHEN West aspect. Comprising pvcu double glazed window, Quartz worksurfaces with cupboards below, matching eye level cupboards, inset single drainer sink unit with contemporary mixer tap, inset four ring Neff induction hob with Neff extractor fan over, matching integrated Neff oven/cooker, integrated Neff microwave, matching integrated Neff dishwasher, provision for washing machine, space for fridge/freezer, lvt flooring, sunken spotlights, breakfast bar with seating for two.
FIRST FLOOR LANDING Comprising sunken spotlights, coving.
BEDROOM ONE East aspect. Comprising pvcu double glazed window with fitted blind, wall mounted contemporary radiator, coving, built in wardrobe with hanging rail and shelving.
BEDROOM TWO West aspect. Comprising pvcu double glazed window with fitted blind, wall mounted contemporary radiator, coving, built in wardrobe with hanging rail and shelving.
BEDROOM THREE East aspect. Comprising pvcu double glazed window with fitted blind, coving, wall mounted contemporary radiator.
MODERN BATHROOM West aspect. Comprising obscure glass pvcu double glazed window, panel enclosed bath having an Aqualisa shower over, low flush wc, hand wash basin with vanity unit below, wall mounted heated towel rail, part tiled walls, sunken spotlights, extractor fan.
SECOND FLOOR LANDING Comprising pvcu double glazed velux window.
ENSUITE BEDROOM FOUR Double aspect being East and West. Comprising two pvcu double glazed velux windows with fitted blinds, two eaves storage cupboards, fitted mirrored wardrobes with hanging rail and shelving, built in cupboards, radiator, recessed shelving, door to:-
ENSUITE SHOWER ROOM East aspect. Comprising pvcu double glazed window with fitted blind, shower cubicle being fully tiled having a wall mounted Triton shower, low flush wc, wall mounted heated towel rail, hand wash basin with vanity unit below, tiled flooring, part tiled walls, extractor fan, sunken spotlights.
REAR GARDEN Laid to artificial grass leading to large block paved area, gate to rear access, four wall mounted lights, outside tap, large timber built shed having power, fence and wall enclosed.
ALLOCATED PARKING SPACE
ESTATE SERVICE CHARGE - Approx £454.56 per annum
