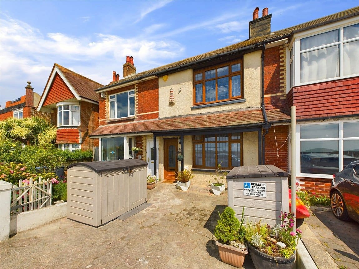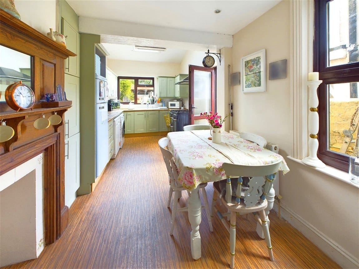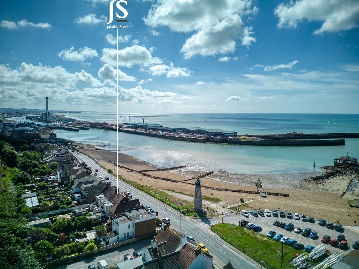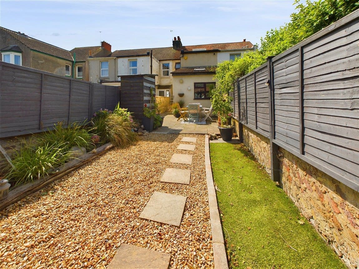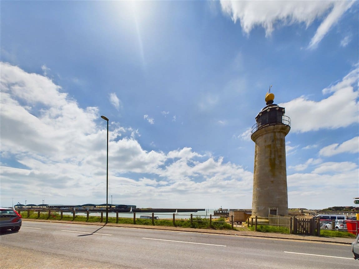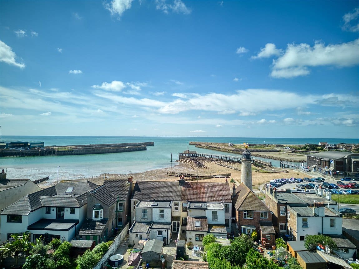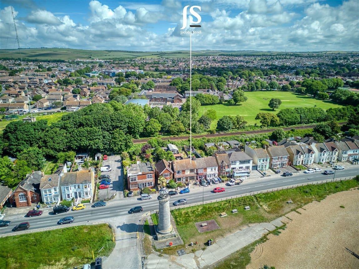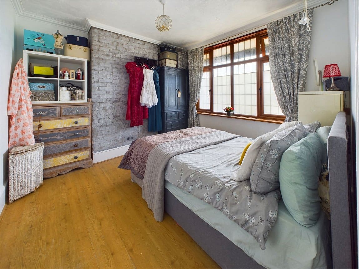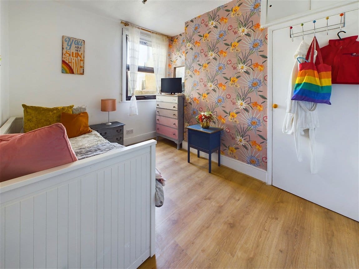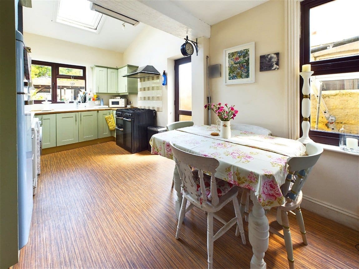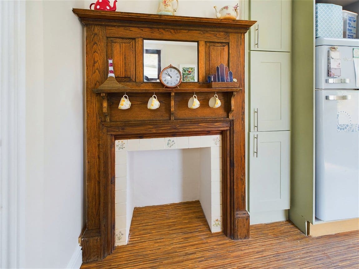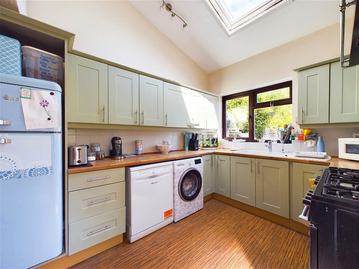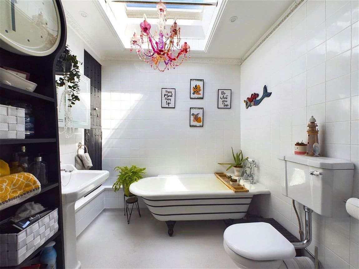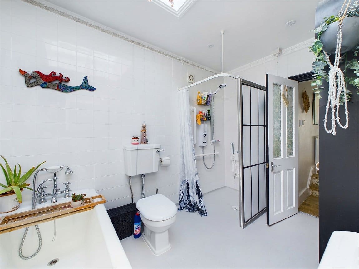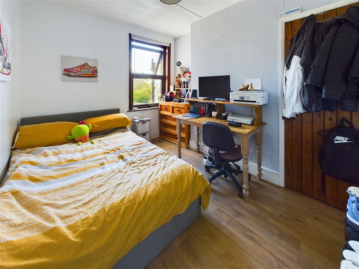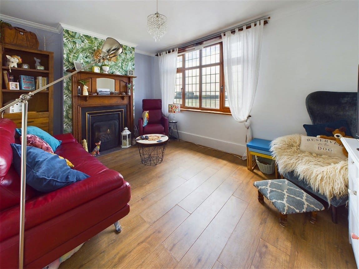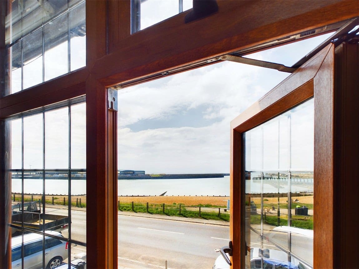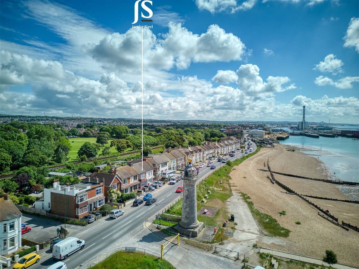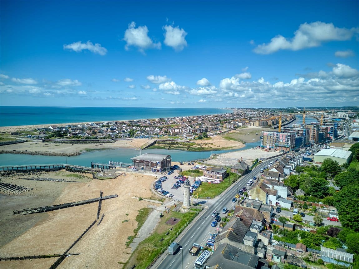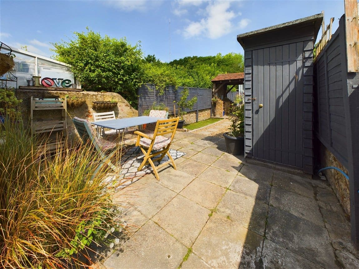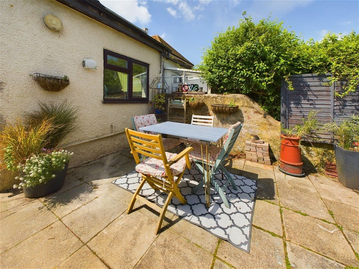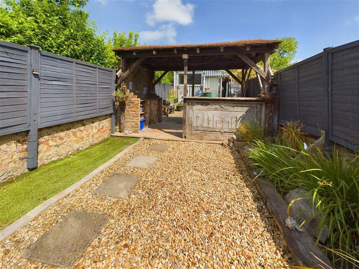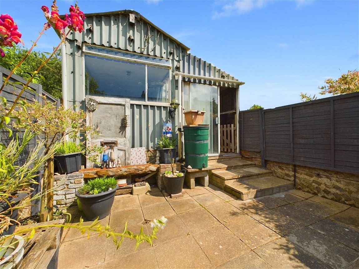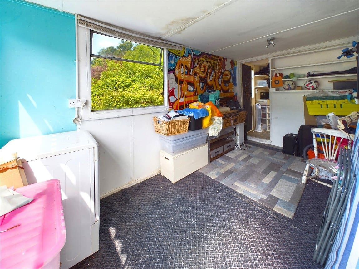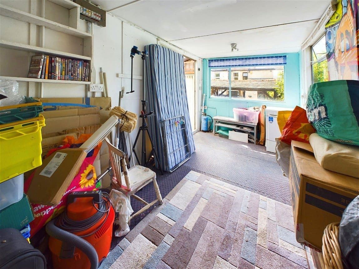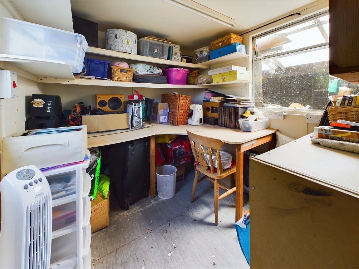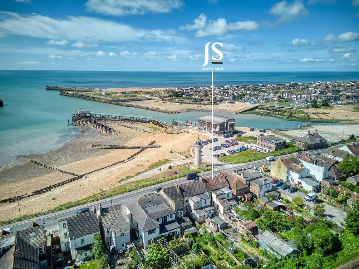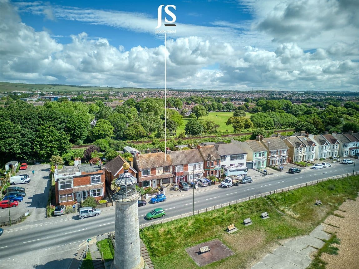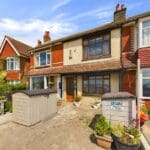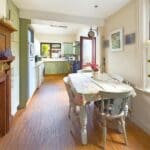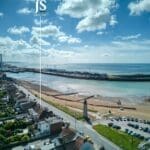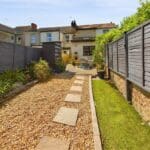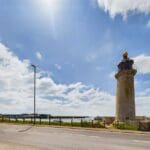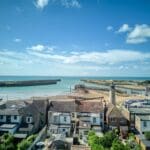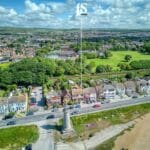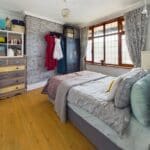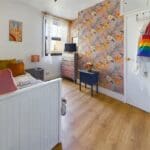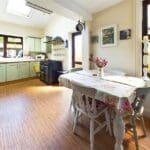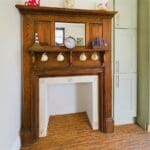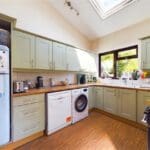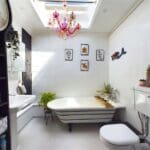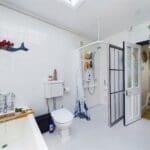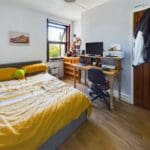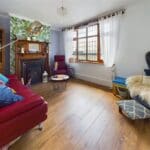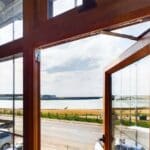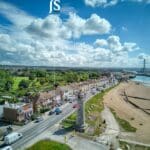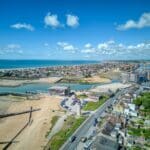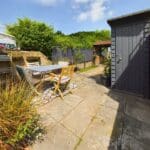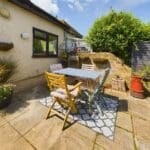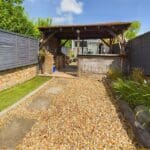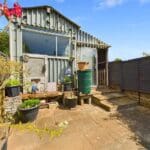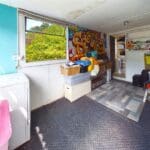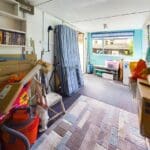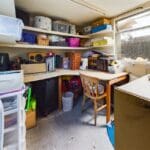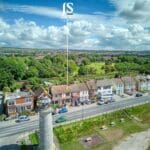Brighton Road, Shoreham-by-sea
Property Features
- Three Double Bedrooms
- Breathtaking Views Directly Over The Harbour And Through The Harbour Mouth Out To Sea
- Off-Road Parking
- Detached Outbuilding
- Feature Sun Trap Rear Garden
- Open Plan Kitchen / Dining Room
- Spacious Lounge
- Modern Family Bathroom
- Unique Layout Currently Being Used As An Upside Down House To Benefit The Views
- Popular Shoreham Location
Property Summary
We are delighted to offer for sale this spacious three double bedroom mid terrace family home benefitting from breathtaking direct sea views situated in this popular Shoreham location by the lighthouse
Full Details
We are delighted to offer for sale this spacious three double bedroom mid terrace family home benefitting from breathtaking direct sea views situated in this popular Shoreham location by the lighthouse
EXPOSED PORCH Comprising feature wall mounted light and pvcu double glazed door through to:-
INTERNAL PORCH Comprising single light fitting with door leading to:-
ENTRANCE HALL Comprising original wooden floorboards, radiator, single light fitting, ceiling mounted smoke detector, feature coving, stairs up to first floor landing, understairs storage cupboard.
DOWNSTAIRS WC Comprising low flush wc, single light fitting, extractor fan, hand wash basin with mixer tap, tiled splashbacks, vinyl flooring.
STORAGE CUPBOARD Having outlets for potential utility space.
DUAL ASPECT OPEN PLAN KITCHEN / DINING ROOM North and East aspect. Comprising pvcu double glazed windows, obscure glass pvcu double glazed door leading on to sun trap rear garden, roll edge laminate work surfaces with cupboards below and matching eye level cupboards, inset one and a half bowl sink unit with mixer tap and filtered drinking tap, space and provision for washing machine, tumble dryer and fridge / freezer, freestanding five ring Leisure Cuisinemaster range style cooker with extractor fan over, two light fittings, tiled splashbacks, vinyl flooring, feature sky light, high ceilings, radiator, recessed lighting, feature wooden fireplace.
BEDROOM ONE South Aspect. Comprising pvcu double glazed windows benefitting from direct sea views and views towards the Old Fort and the lighthouse. Laminate flooring, single light fitting, coving, radiator, feature painted exposed brick chimney breast.
BEDROOM THREE North aspect. Comprising pvcu double glazed window, radiator, laminate flooring, single light fitting, fitted storage cupboard with shelving.
FIRST FLOOR SPLIT LEVEL LANDING Comprising radiator, single light fitting, ceiling mounted smoke detector, storage cupboard with shelving.
LOUNGE Having breathtaking direct sea views and views towards the Old Fort and lighthouse, pvcu double glazed windows, laminate flooring, single light fitting, feature wooden fireplace with coal effect gas fire, coving, radiator,
BEDROOM TWO North Aspect. Comprising pvcu double glazed window overlooking rear garden, laminate flooring, single light fitting, radiator, built in storage cupboard.
FAMILY BATHROOM Comprising opening sky light, vinyl flooring, freestanding bath with shower attachment, low flush wc, walk in shower cubicle with pvcu frame and wall mounted Mira shower. Pedestal hand wash basin, wall mounted radiator, cupboard with shelving and housing boiler, further cupboard with slatted shelving and hanging rail.
FRONT GARDEN Providing off road parking, external bin store and separate bike store.
FEATURE SUN TRAP REAR GARDEN Patio area, timber framed outbuilding housing low flush wc, single light fitting.
OUTBUILDING
