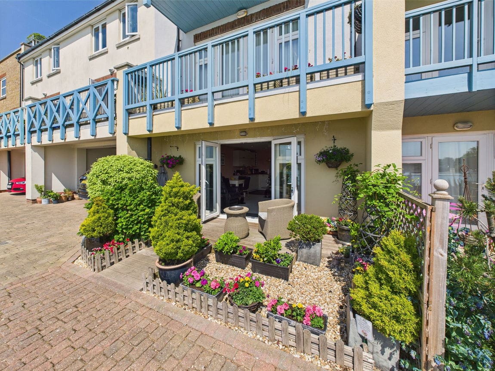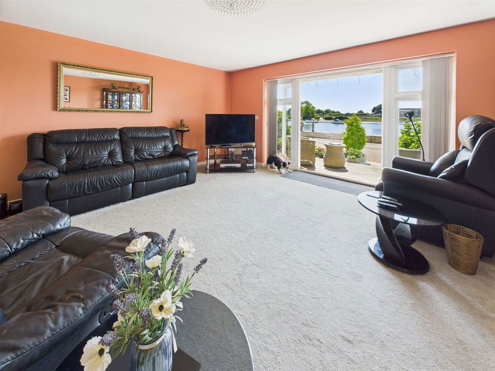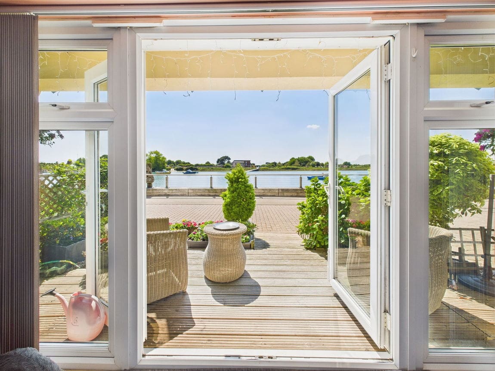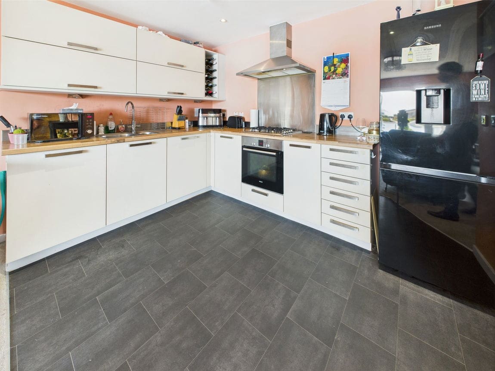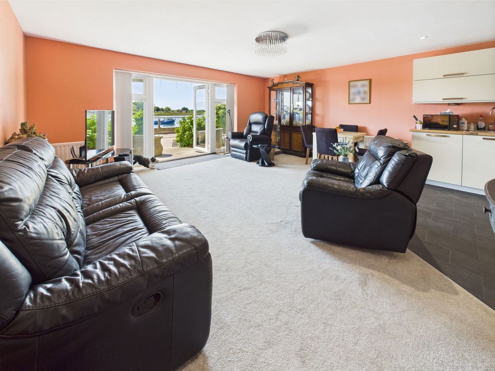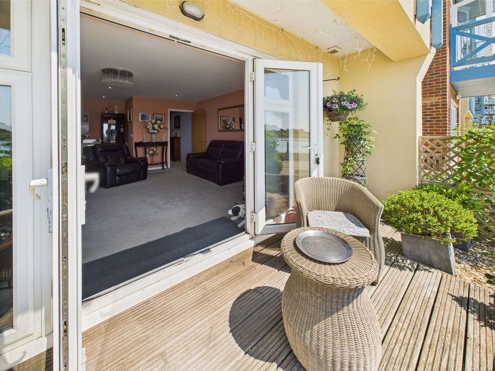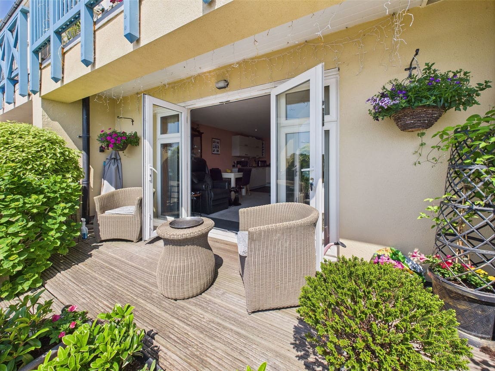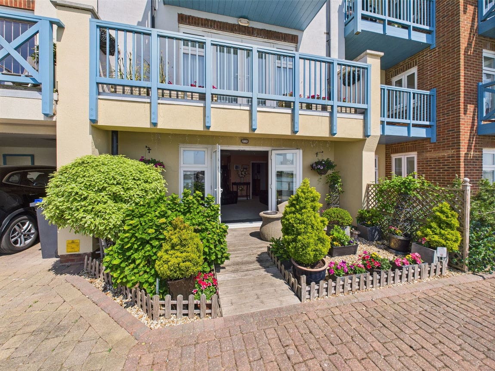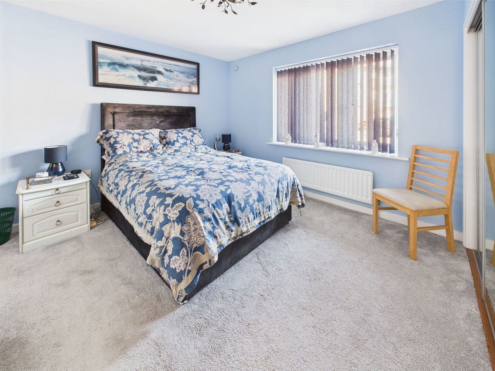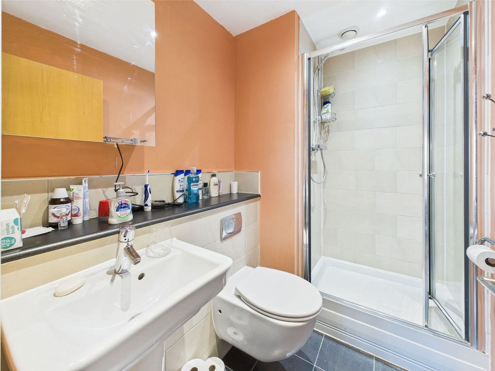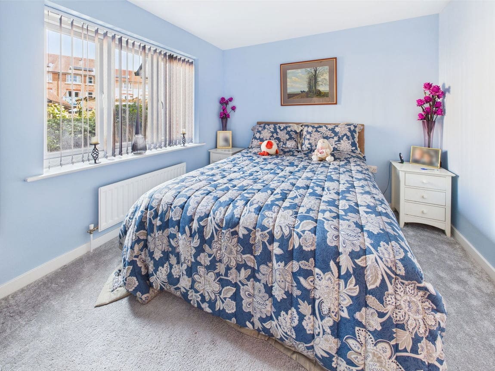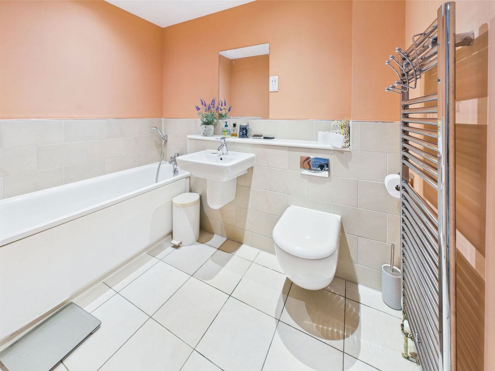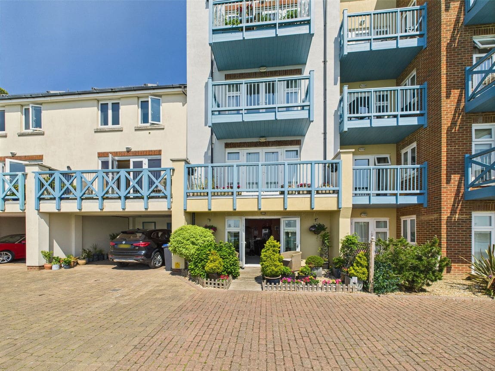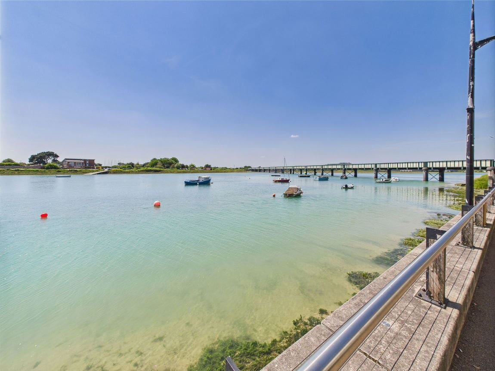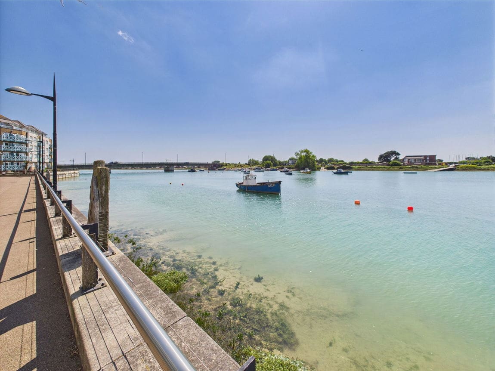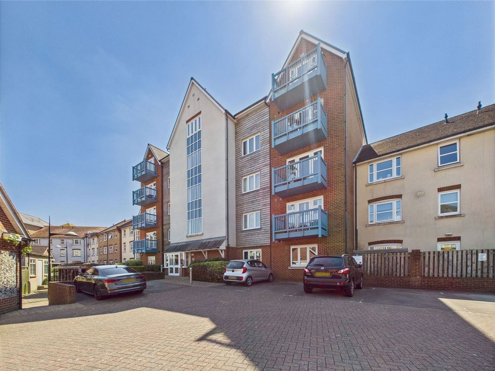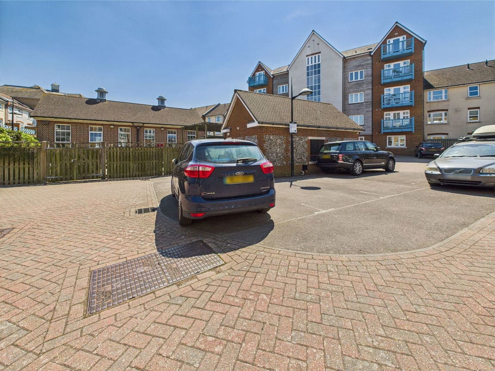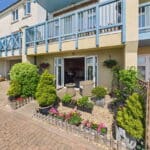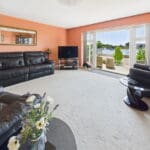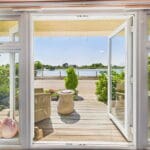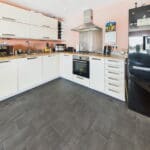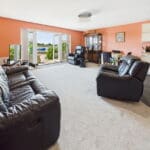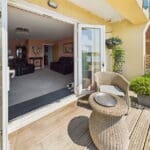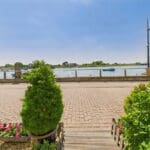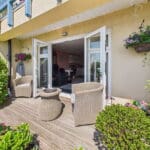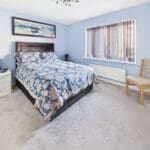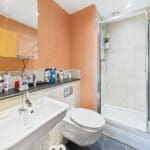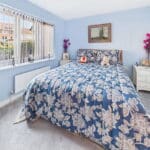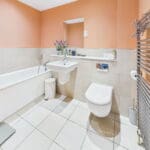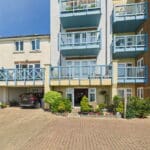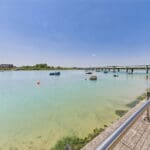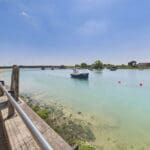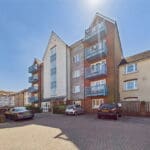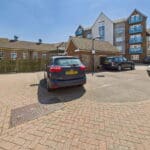Broad Reach Mews, Shoreham By Sea
Property Features
- Two Double Bedrooms
- Ground Floor Apartment
- Direct River Adur Views
- Main Bedroom With Ensuite
- Modern Fitted Bathroom
- Open Plan Kitchen / Lounge / Dining Room
- Courtyard Garden
- Allocated Parking Space
- Popular Shoreham Centre Location
- Long Lease
Property Summary
We are delighted to offer for sale this two double bedroom ground floor apartment benefitting from direct River Adur views and private courtyard.
Full Details
We are delighted to offer for sale this two double bedroom ground floor apartment benefitting from direct River Adur views and private courtyard.
ENTRANCE HALL Comprising radiator, carpeted flooring, spotlights leading through to :-
INTERNAL HALLWAY Comprising carpeted flooring, spotlights, storage cupboard, utility cupboard having space and plumbing for washing machine also housing wall mounted Baxi boiler.
BEDROOM TWO Comprising pvcu double glazed window, radiator, carpeted flooring, single ceiling light fitting.
BEDROOM ONE Comprising pvcu double glazed window, radiator, carpeted flooring, built in wardrobe with mirrored sliding doors, single ceiling light fitting, door to:-
ENSUITE SHOWER ROOM Comprising vinyl flooring, wall hung hand wash basin, hidden cistern low flush wc, part tiled splash back, step in shower cubicle with integrated shower and fully tiled walls, chrome ladder style heated towel rail, spotlights, extractor fan.
OPEN PLAN LOUNGE/KITCHEN
PRIVATE PATIO Being laid to decking having space for table and chairs, stepping down to pebble area with space for various pots, having impressive direct views over the River Adur and onwards to the South Downs.
TENURE
LEASE: Approximately 978 years remaining
MAINTENANCE: Approximately £2900 per annum
GROUND RENT: £120 Per annum
ALLOCATED PARKING SPACE
