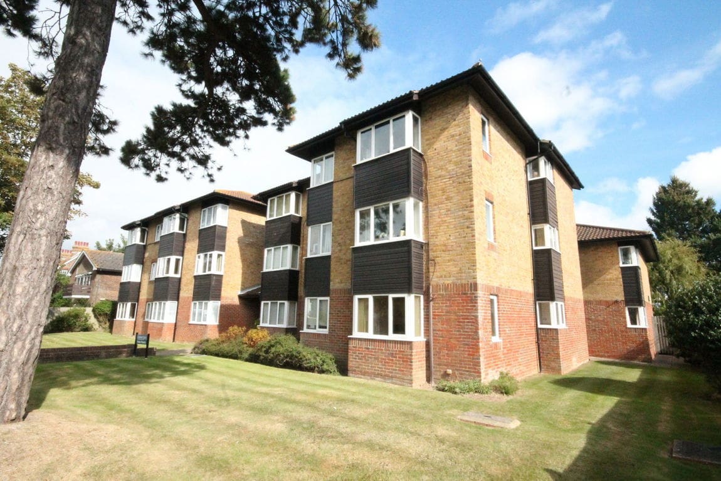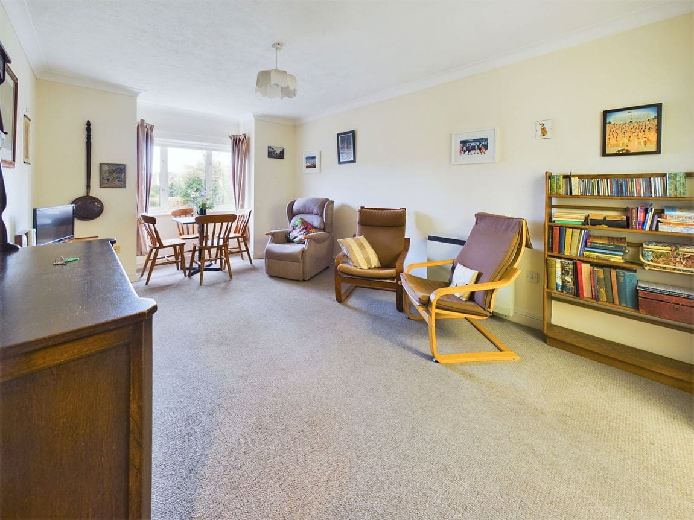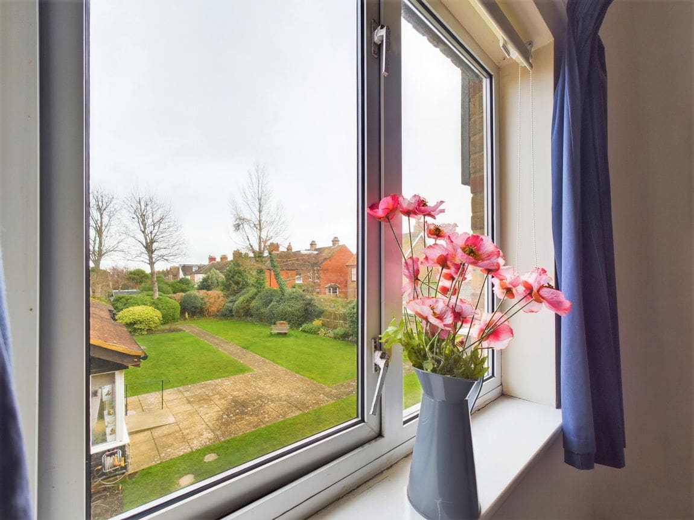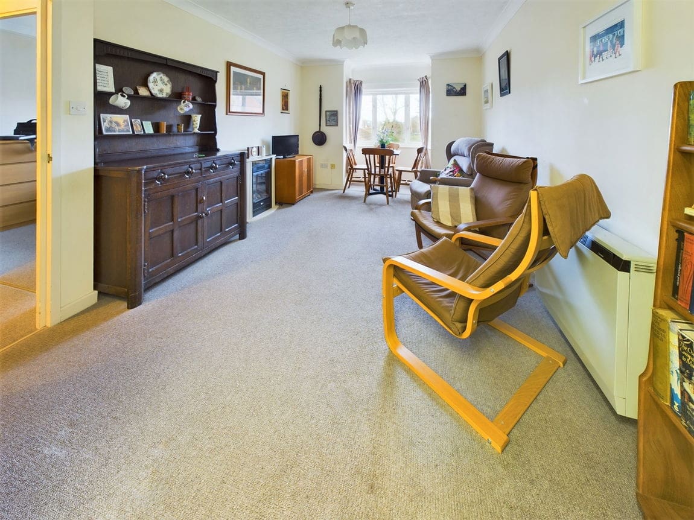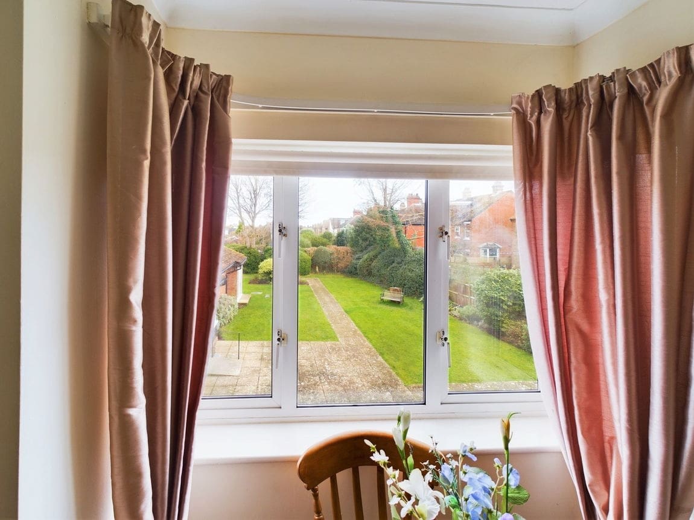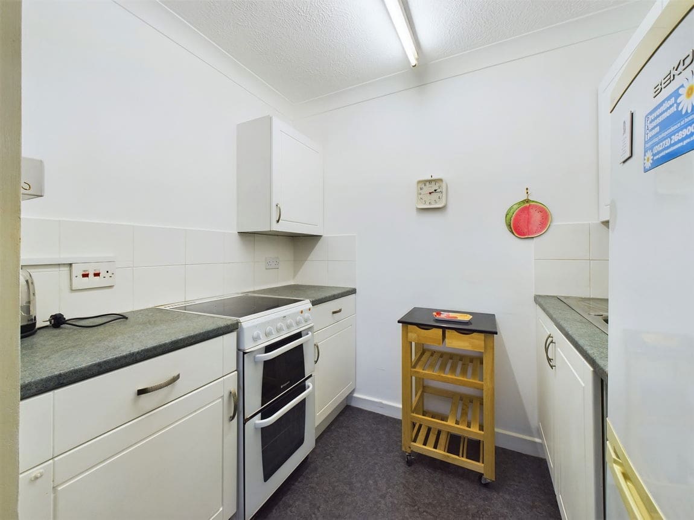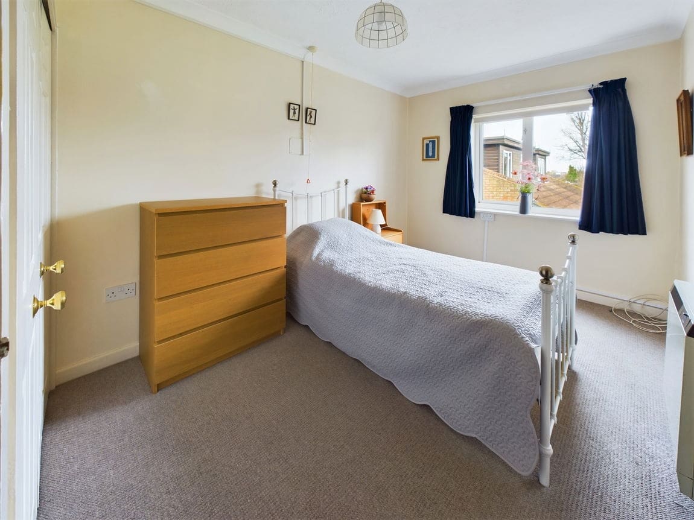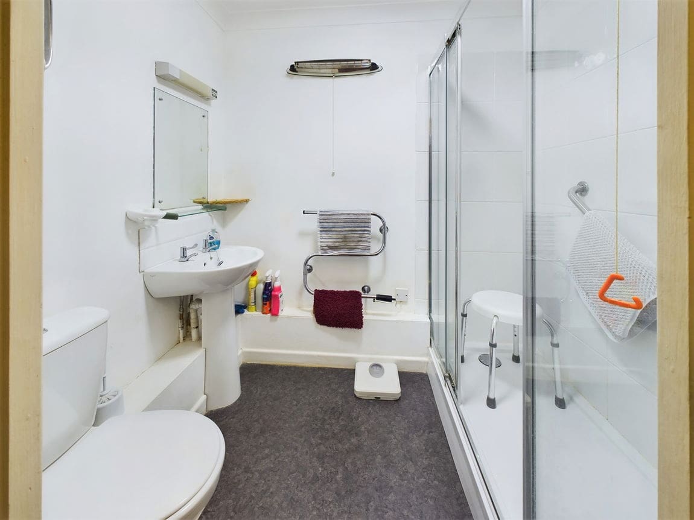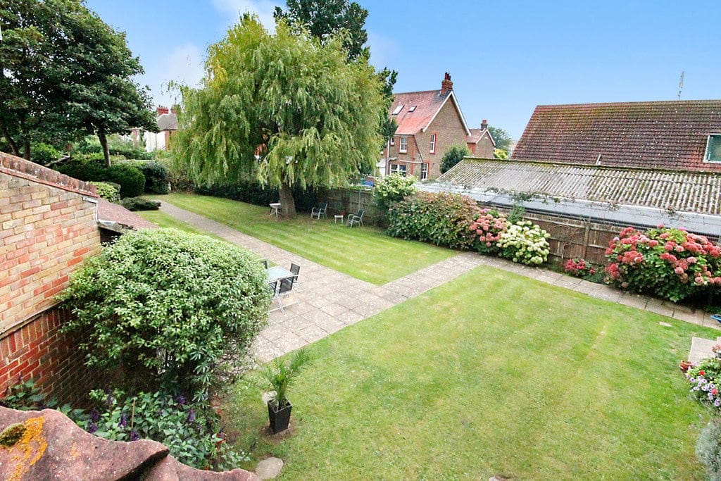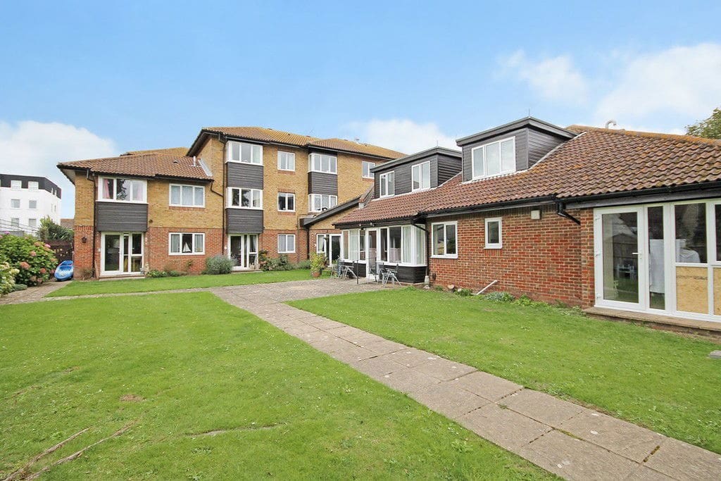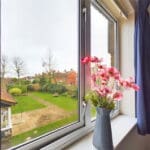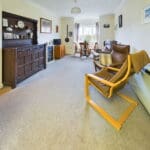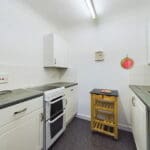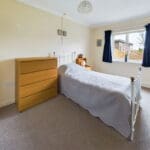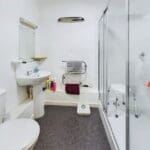Buckingham Road, Shoreham by Sea
Property Features
- No Ongoing Chain
- Fitted Shower Room
- Shoreham Town Centre & Station Are Close By
- Views Overlooking Communal Gardens
- Communal Laundry Room
- Communal Lounge
- Communal Gardens
- Inspection Is A Must
- Communal Parking
- Guest Room
Property Summary
We are delighted to offer for sale this double bedroom first floor flat situated in this popular warden assisted development benefitting from views over the communal gardens
Full Details
****
19 Oakland Court, Buckingham Road, Shoreham by Sea, West Sussex, BN43 5TZ
We are acting in the sale of the above property and have received an offer of £130,000 on the above property.
Any interested parties must submit any higher offers in writing to the selling agent before exchange of contracts takes place
COMMUNAL ENTRANCE
FIRST FLOOR
SPACIOUS ENTRANCE HALL Comprising wall mounted entryphone system and warden alert pull cord, large storage cupboard with slatted shelving housing wall mounted electric meter.
SPACIOUS LOUNGE East aspect benefitting from pleasant views overlooking the communal gardens. Comprising pvcu double glazed bay window, wall mounted Dimplex storage heater, coving, opening to:-
KITCHEN Comprising roll edge laminate work surfaces with cupboards below, matching eye level cupboards, inset single drainer sink unit with mixer tap, part tiled splashbacks, space for oven/cooker, space for fridge/freezer, coving.
DOUBLE BEDROOM East aspect benefitting from pleasant views overlooking the communal garden. Comprising pvcu double glazed window, wall mounted Dimplex storage heater, built in wardrobe with hanging rail and shelving, coving.
SHOWER ROOM Comprising large shower cubicle with grab rail, wall mounted Triton electric shower being fully tiled. Low flush wc, pedestal hand wash basin, wall mounted heated towel rail, wall mounted electric heater, coving, shaver point, extractor fan.
TENURE
LEASE: 125 years from 1986 - Approximately 88 years remaining
MAINTENANCE: Approximately £2505 per annum
GROUND RENT: Approximately £75 per annum
COMMUNAL FACILITIES Include lounge, laundry room, gardens and parking - and use of a guest room.
COUNCIL TAX Band C
