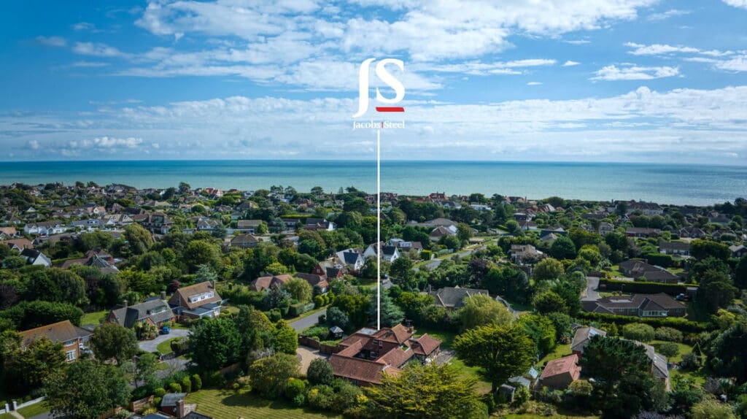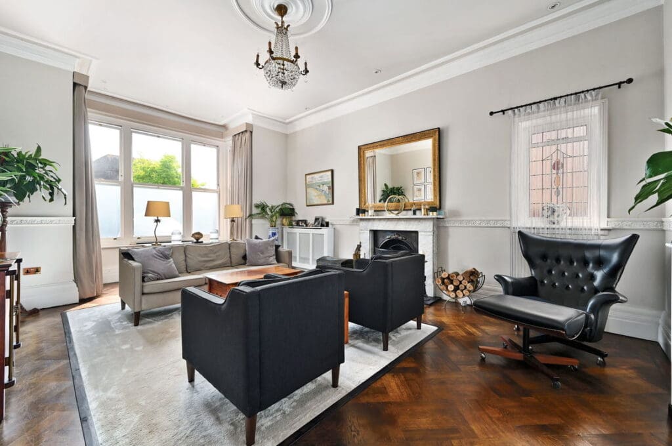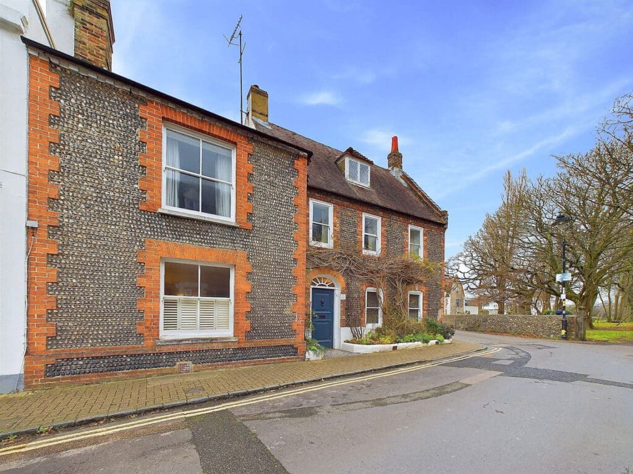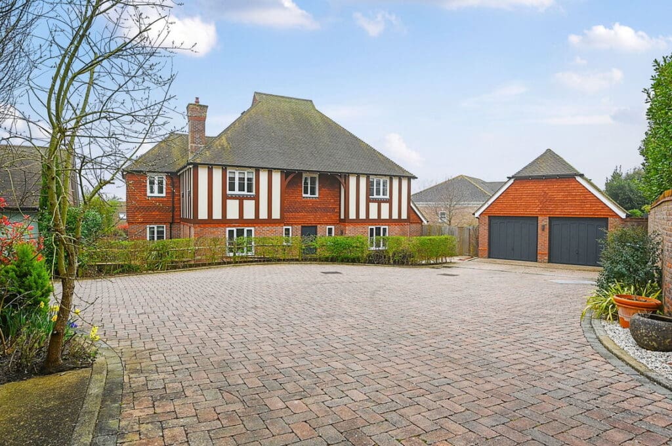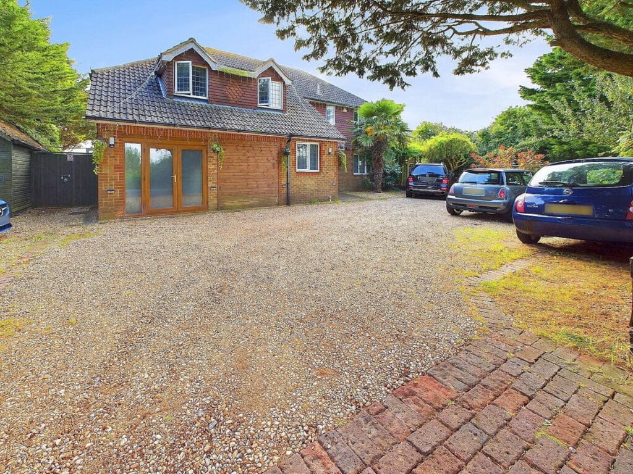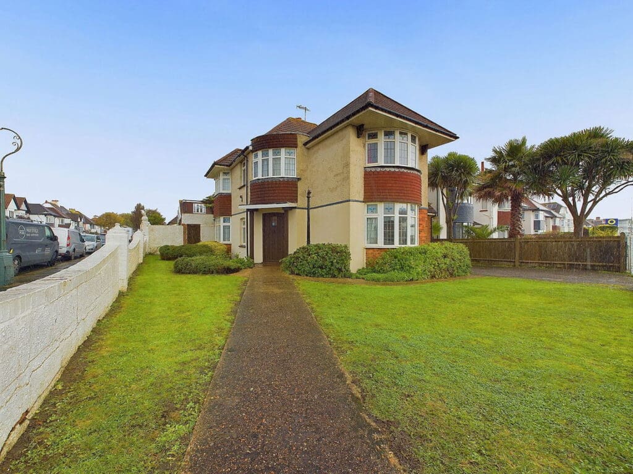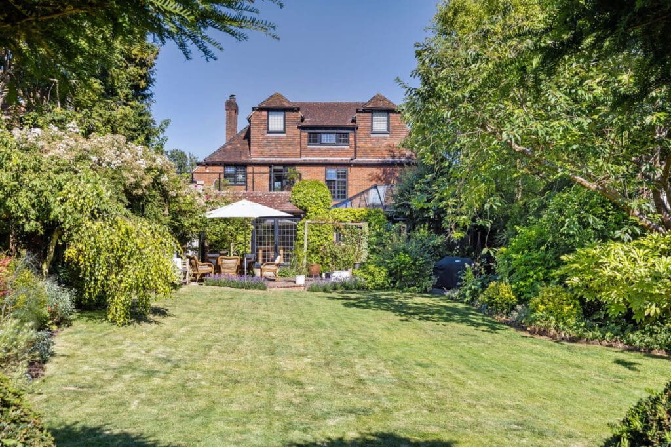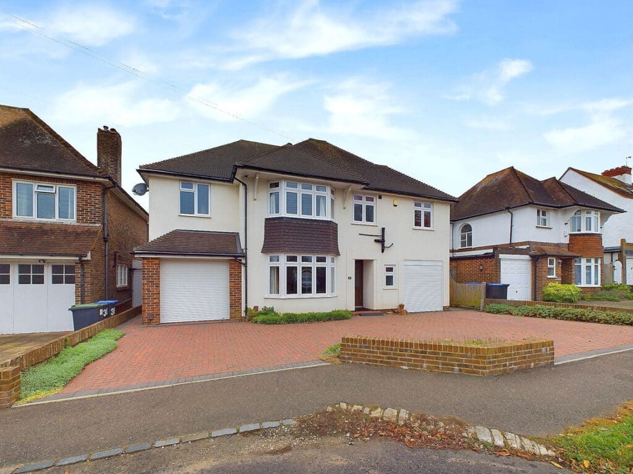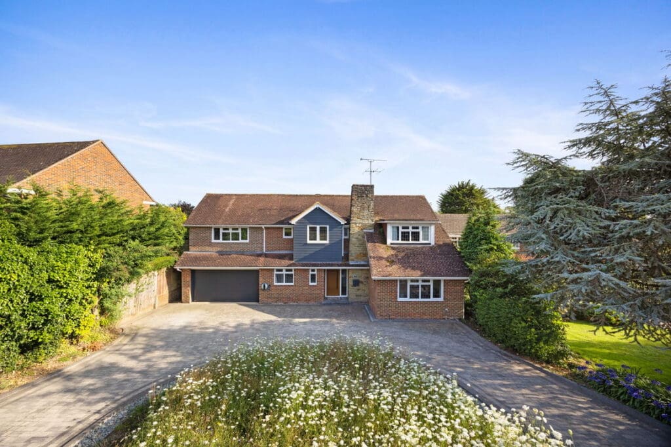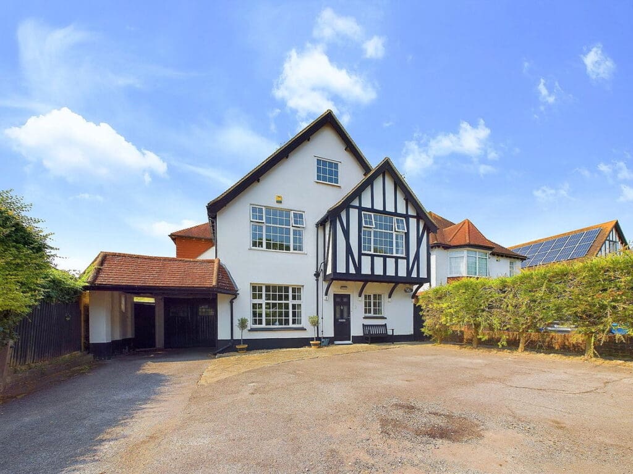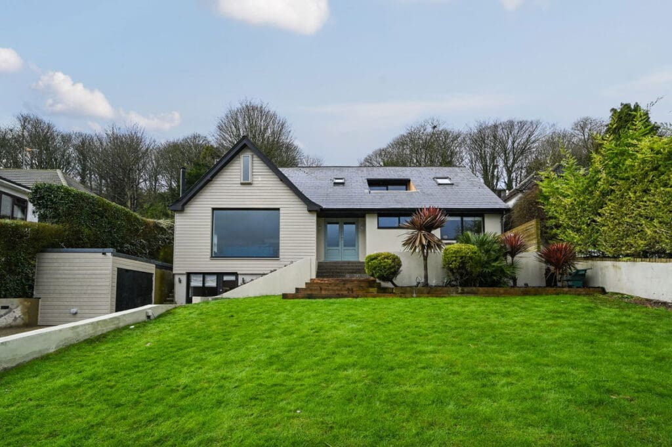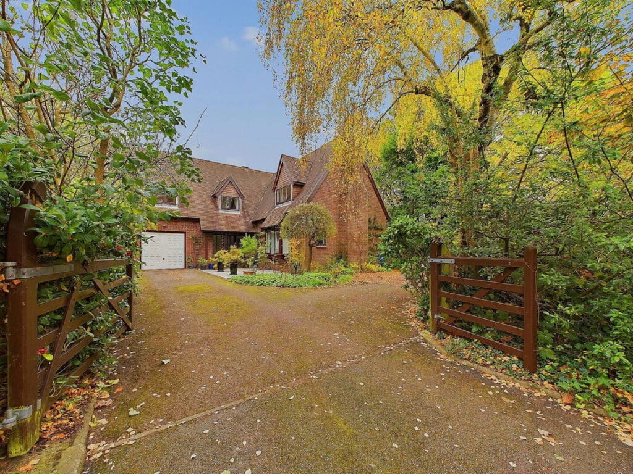Property Search
Showing 1–12 of 610 properties
-
Angmering Lane, East Preston, Littlehampton, BN16
£1,850,0005 Bedrooms3 Bathrooms3 ReceptionsDetached House -
Church Street, Shoreham by Sea
£1,500,000 Offers Over5 Bedrooms3 Bathrooms3 ReceptionsEnd of Terrace House -
Honeycomb House, Stable Lane, Findon Village, BN14 0RR
£1,365,000 Guide Price5 Bedrooms3 Bathrooms5 ReceptionsHouse -
First Avenue, Worthing, West Sussex BN14 9NP
£1,250,000 Guide Price5 Bedrooms2 Bathrooms3 ReceptionsHouse -
Longlands Glade, Worthing, West Sussex BN14 9NR
£1,150,000 Guide Price6 Bedrooms3 Bathrooms1 ReceptionHouse -
Windlesham Gardens, Shoreham-by-sea, West Sussex, BN43 5AD
£1,100,000 Offers Over4 Bedrooms2 Bathrooms2 ReceptionsDetached House -
The Vale, Ovingdean, Brighton, BN2 7AB
£1,100,000 Guide Price5 Bedrooms3 Bathrooms2 ReceptionsDetached House -
Hamfield Avenue, Shoreham by Sea
£1,100,000 Offers Over4 Bedrooms2 Bathrooms2 ReceptionsDetached House
