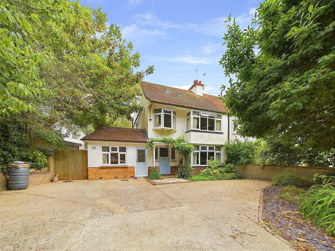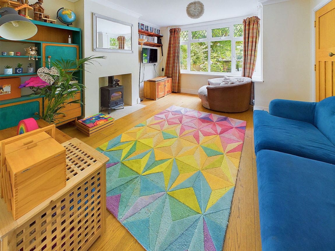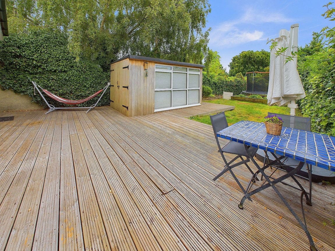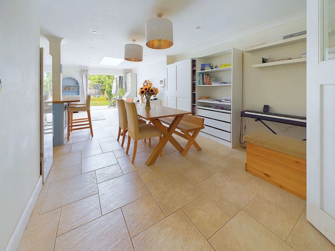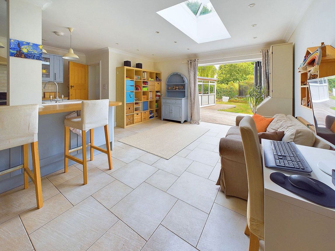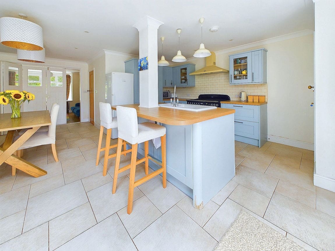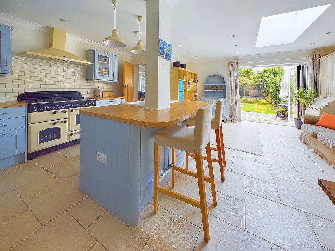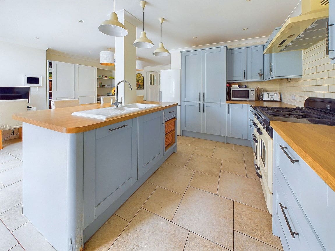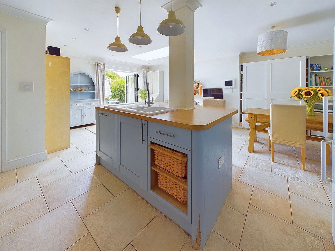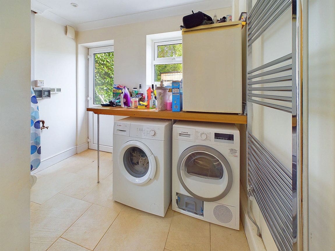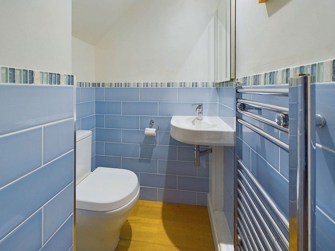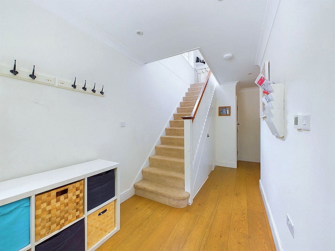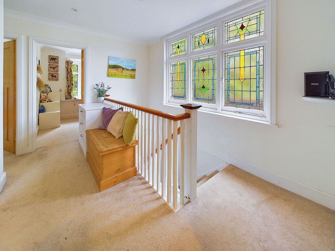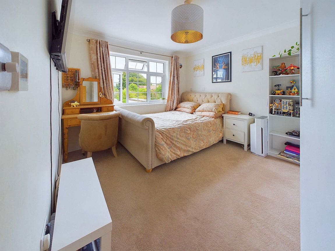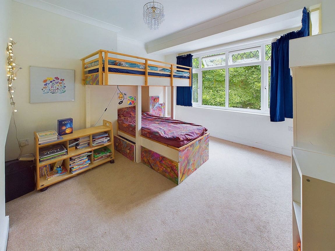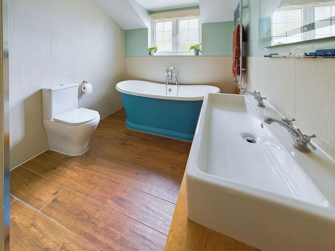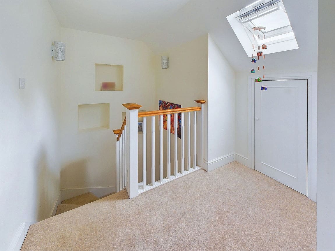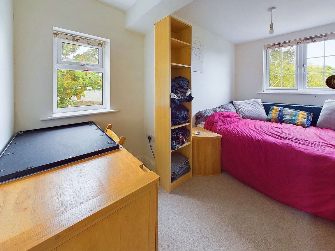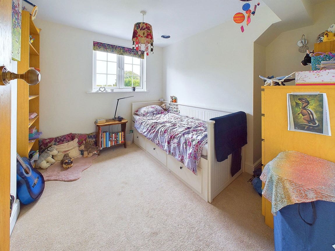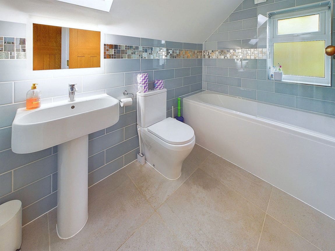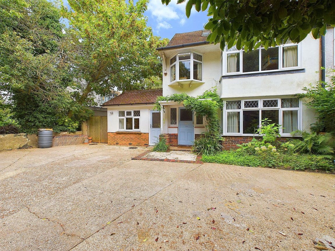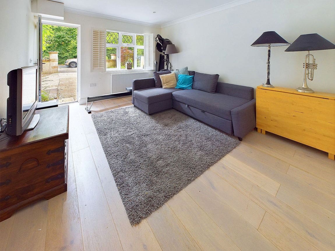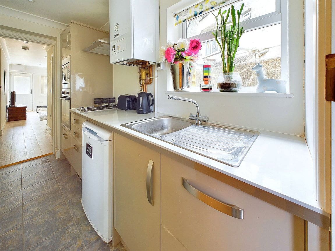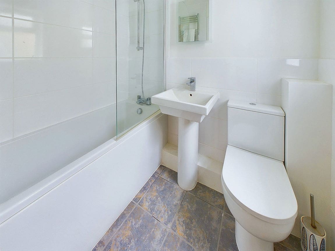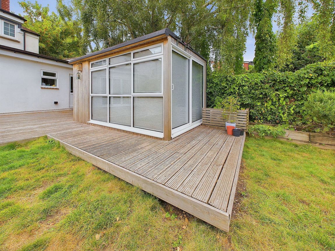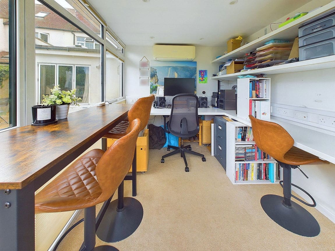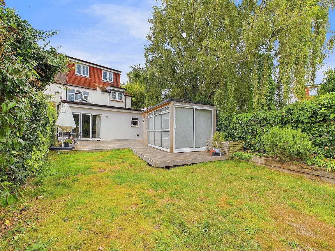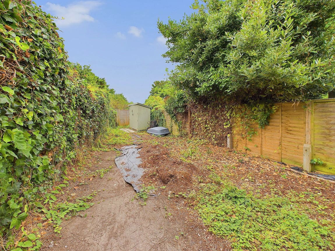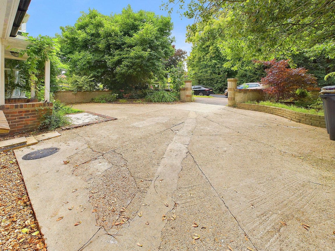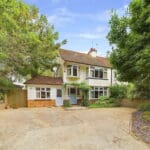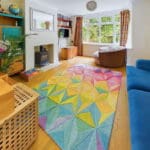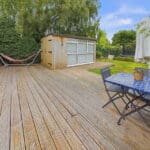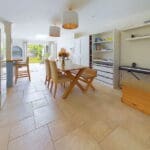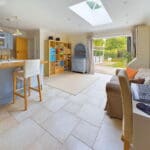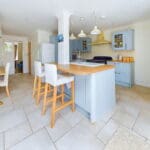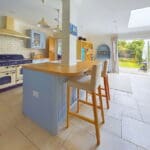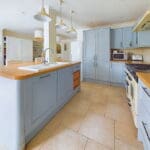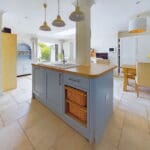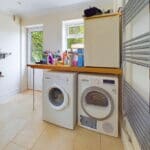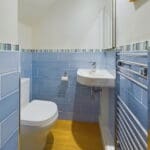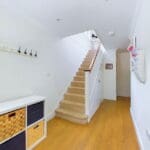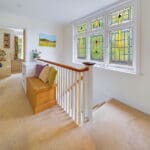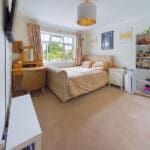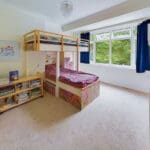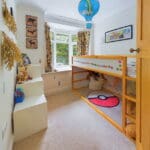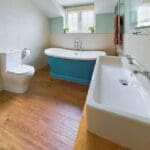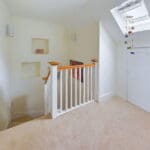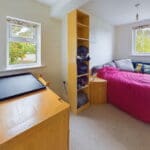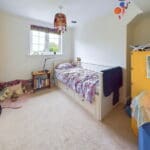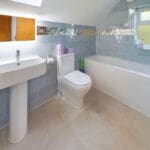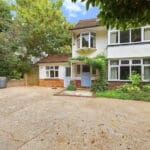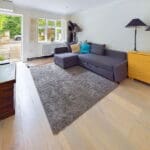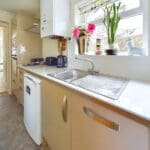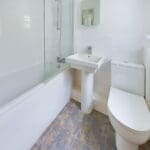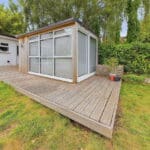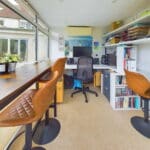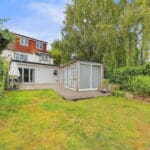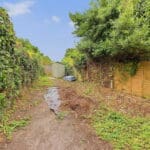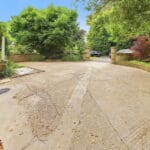Buckingham Road, Shoreham by sea
Property Features
- A Wealth Of Off Road Parking
- Walking Distance To Buckingham Park And Shoreham Town Centre
- Self Contained Studio Flat With Potential Extra Income
- External Office With Power And Lighting/Internet Access
- Modern Open Plan Kitchen Diner
- Separate Lounge
- Separate Utility Room
- Shoreham Train Station Is Within Walking Distance
- Three Bathrooms
- Inspection Is A Must
Property Summary
We are delighted to offer for sale this versatile and imposing five/six bedroom semi detached house situated in this desirable location arranged over three floors.
Full Details
SPACIOUS ENTRANCE HALL West aspect. Comprising two feature leaded light windows, wooden flooring with underfloor heating and wall mounted thermostat, stairs to first floor, understairs cupboard, coving, recessed spotlights,
SEPARATE LOUNGE West aspect. Comprising pvcu double glazed window into bay with leaded lights fanlights, wooden flooring with underfloor heating and wall mounted thermostat, feature fireplace with fitted log burner, coving, single light fitting, wooden bi-folding doors through to Kitchen/Diner.
OPEN PLAN KITCHEN/DINER East aspect. Comprising tiled flooring throughout with underfloor heating and wall mounted thermostat, pvcu double glazed bi-folding doors to rear garden, feature skylight, recessed spotlights, two light fittings.
UTILITY ROOM East aspect. Comprising pvcu double glazed window, pvcu double glazed door to rear garden, tiled flooring, recessed spotlights, work top with space and plumbing below for washing machine and dryer, mounted heated ladder style towel rail, wall mounted Vaillant boiler, door to studio kitchen.
FIRST FLOOR LANDING North aspect. Comprising feature wooden leaded light stained glass window, recessed spotlights, coving, carpeted flooring with underfloor heating and wall mounted thermostat.
BATHROOM East aspect. Comprising obscure glass pvcu double glazed window, wood effect tiled flooring, walk in shower area with integrated shower and shower attachment, low flush wc, feature contemporary bath with telephone style taps and shower attachment, contemporary hand wash basin set in open storage unit, wall mounted ladder style heated towel rail, part tiled walls.
BEDROOM East Aspect. Comprising pvcu double glazed window, built in range of cupboards and drawers, carpeted flooring with underfloor heating and wall mounted thermostat, coving, single light fitting.
BEDROOM West aspect. Comprising pvcu double glazed window with feature leaded light fanlights, carpeted flooring with underfloor heating and wall mounted thermostat, understairs recess, coving, single light fitting.
BEDROOM West aspect. Comprising pvcu double glazed bay window with feature leaded light fanlights, single light fitting, carpeted flooring with underfloor heating and wall mounted thermostat.
SECOND FLOOR LANDING Comprising velux window, two wall mounted lights, recessed wall shelving with lighting, recessed spotllights, door to eaves storage, carpeted flooring with underfloor heating and wall mounted thermostat.
BATHROOM North aspect. Comprising obscure glass pvcu double glazed window, velux window, contemporary pedestal hand wash basin with mixer tap, low flush wc, panel enclosed bath with mixer tap and shower attachment, majority tiled walls, tiled flooring.
DOUBLE ASPECT BEDROOM East and North aspect. Comprising two pvcu double glazed windows, carpeted flooring with underfloor heating and wall mounted thermostat, single light fitting.
BEDROOM East aspect. Comprising pvcu double glazed window, carpeted flooring with underfloor heating and wall mounted thermostat, single light fitting.
STUDIO
STUDIO LOUNGE West aspect. Comprising door to front garden, pvcu double glazed window with feature leaded light fanlights and fitted wooden shutters, wooden flooring, radiator, range of built in storage cupboards and drawers, recessed spotlights, coving, door through to:-
STUDIO KITCHEN North aspect. Comprising pvcu double glazed window, fitted range of cupboards and drawers, inset stainless steel sink unit with mixer tap, inset two ring gas hob with extractor fan over, built in oven with microwave over, space for undercounter fridge, wall mounted Vaillant boiler.
STUDIO BATHROOM East aspect. Comprising obscure glass pvcu double glazed window, panel enclosed bath with mixer tap and shower attachment over, pedestal hand wash basin, low flush wc, part tiled walls, tiled flooring.
FRONT GARDEN Laid to hardstanding providing ample off road parking, various mature shrub and tree borders, gate to rear garden.
REAR GARDEN Large decked area leading onto lawned area, with various mature shrub and plant borders, with further lawned and shrub area to rear.
GARDEN OFFICE Comprising pvcu double glazed sliding door to rear garden, pvcu double glazed windows, recessed spotlights, carpeted flooring,
COUNCIL TAX Band E
