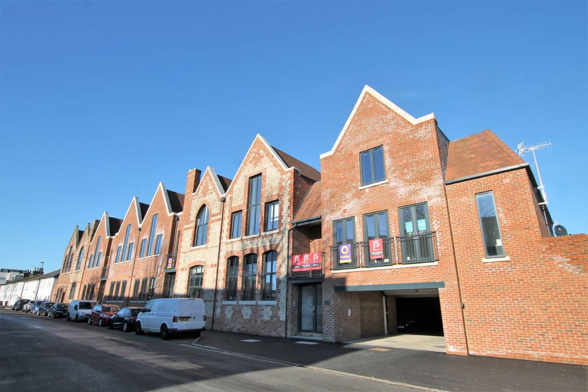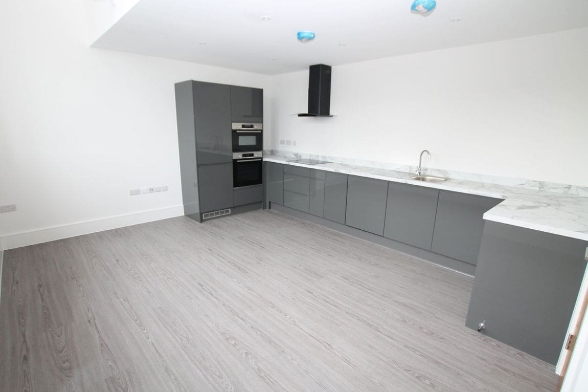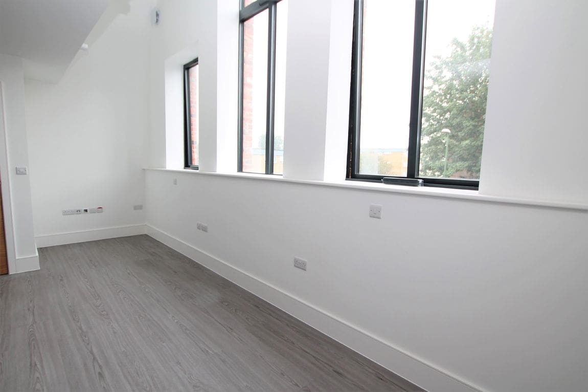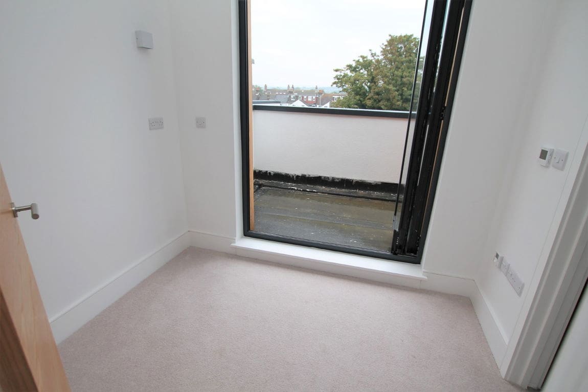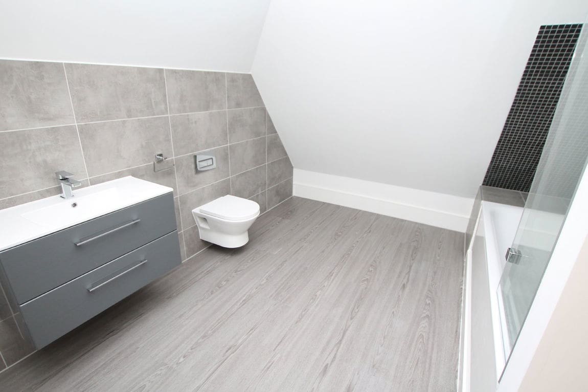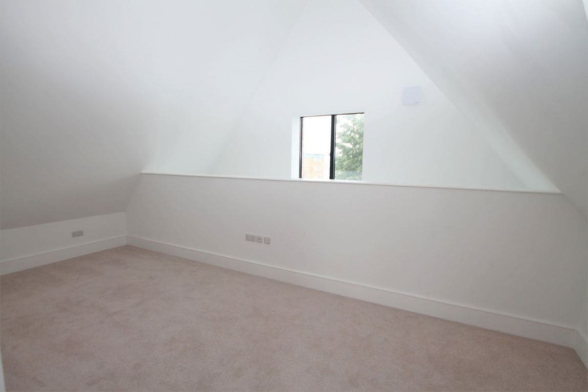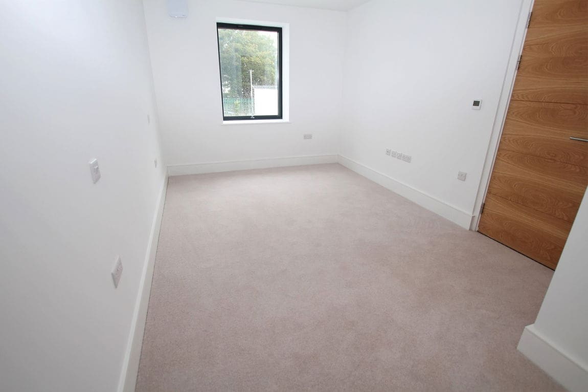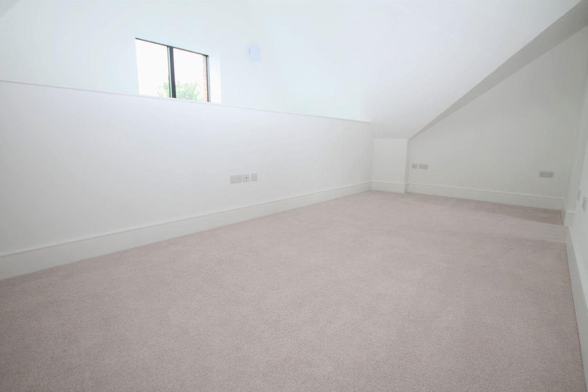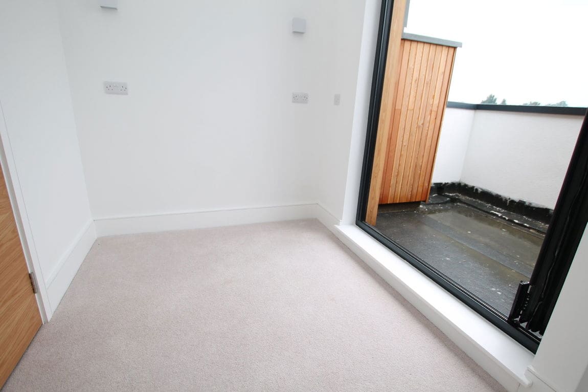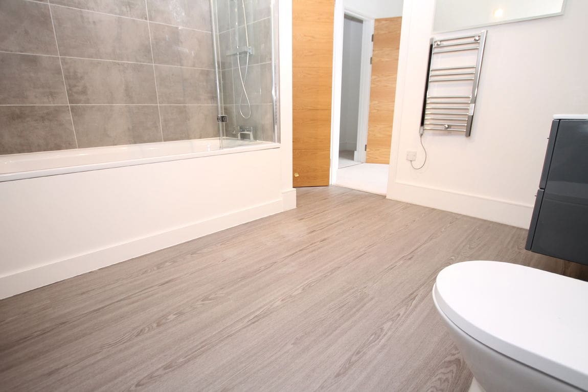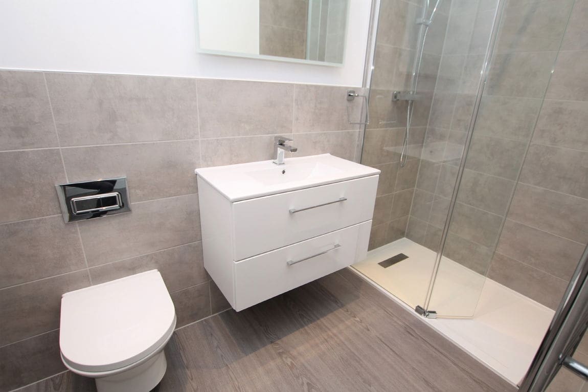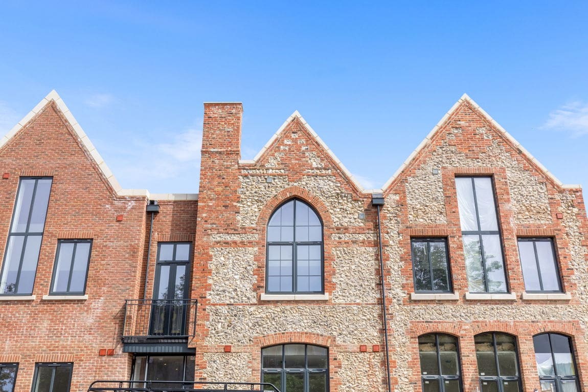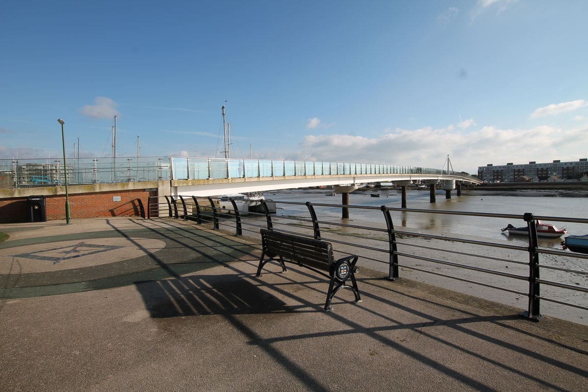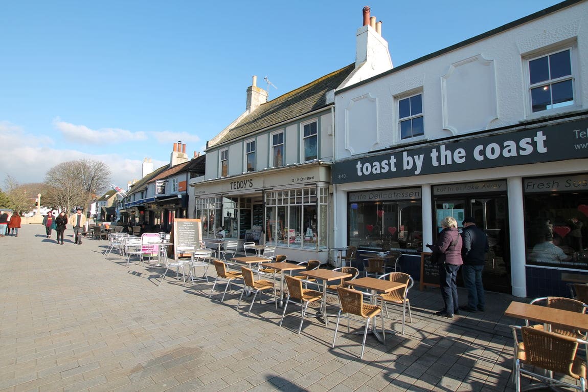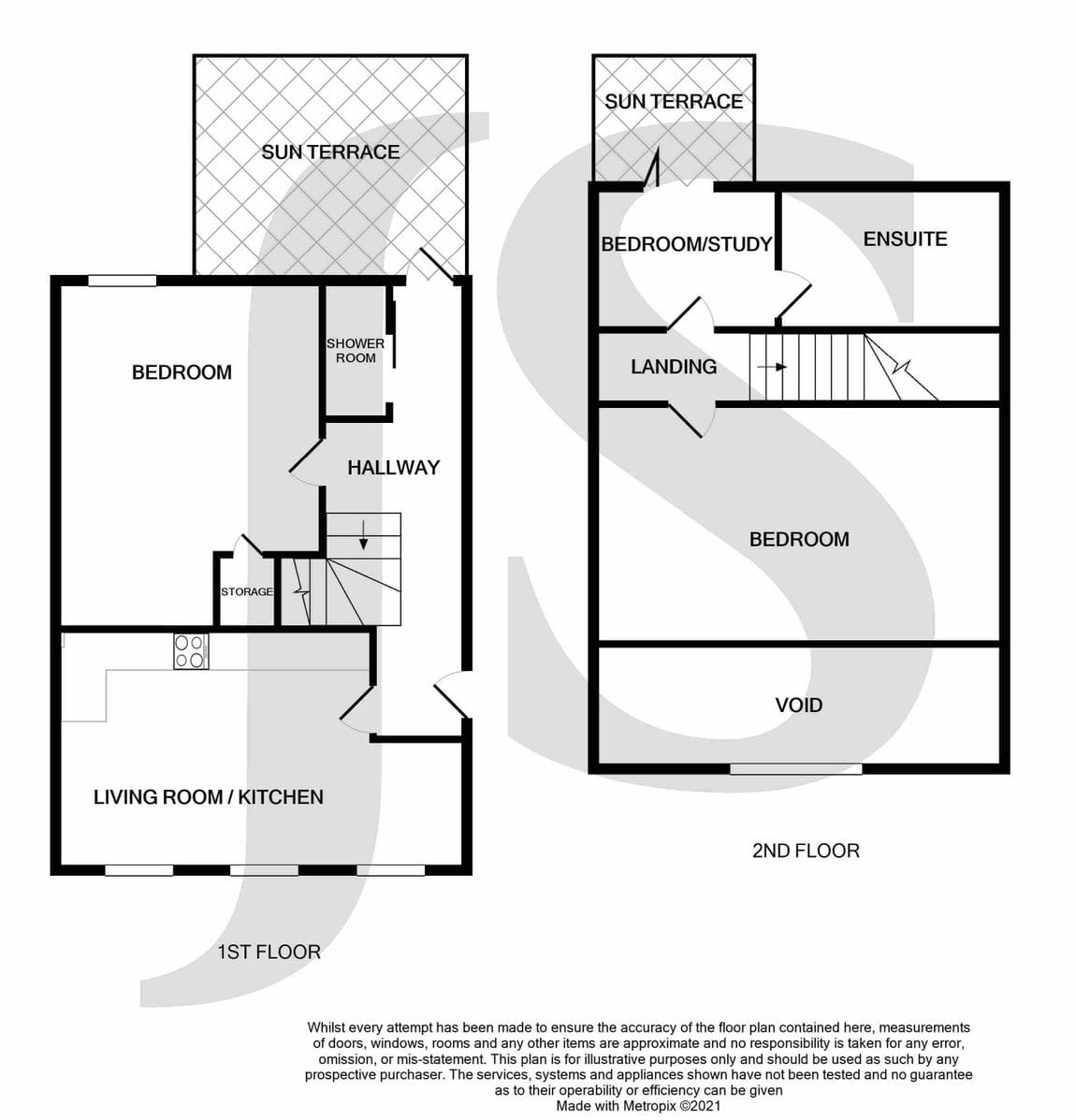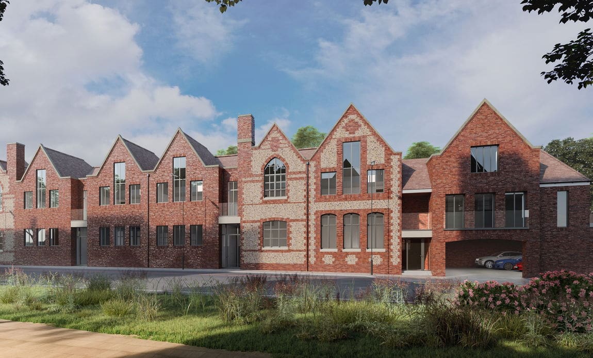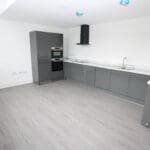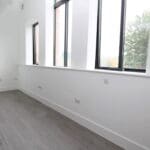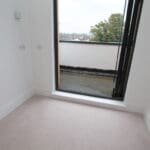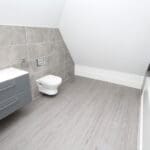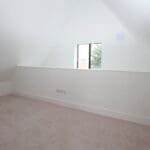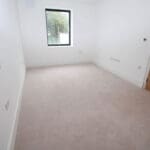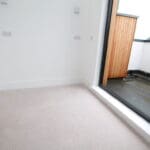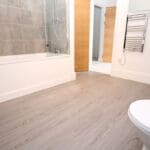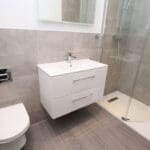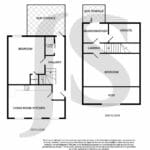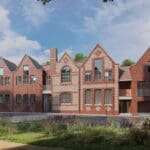Caxton House, Ham Road, Shoreham-by-Sea
Property Features
- Brand New Luxury Apartments
- Three Bedrooms
- Two Contemporary Ensuite and Separate WC
- First Floor Maisonette
- Two Luxury Private Terraces
- Located in the Heart of Shoreham-By-Sea with Train Station 200 Yards Away
- Walking Distance to Shoreham Beach
Property Summary
**Apartment 14** Jacobs Steel are proud to present to the market a prestigious new Shoreham development; Caxton House, a unique collection of just 14 breath-taking one, two and three bedroom apartments in the heart of Shoreham-by-Sea.
Full Details
**Apartment 14** Jacobs Steel are proud to present to the market a prestigious new Shoreham development; Caxton House, a unique collection of just 14 breath-taking one, two and three bedroom apartments in the heart of Shoreham-by-Sea. Emanating luxury, each of the originally designed homes benefit from; lvt flooring, luxury bathrooms & en-suites and some with a mezzanine, patio terrace or both, owners will also enjoy a secure entrance lobby, fully integrated kitchens and underfloor heating; making them perfect for modern day living. Designed by London & South East based property developers Urban-Re, the apartments are developed to contribute positively towards Shoreham's regeneration, with sustainability and convenient living in mind. Urban-Re work and interact with some great professionals who design, build and develop super high-quality schemes; and Caxton House is no exception to the reputable projects that Urban-Re are known for. Shoreham-by-Sea is a thriving, up-and-coming seaside town, benefiting from the perfect location. Nestled in the middle of the breath-taking Sussex coastline, the South Downs and the Adur River, it is also extremely accessible, despite it's natural beauty. Caxton House apartments are situated within the heart of Shoreham town centre, which boasts a wealth of restaurants, bars, cafes and shops. The development is also positioned just a few minutes' walk from Shoreham Train Station which benefits from frequent, direct services to all the major towns and cities including Worthing, Chichester, Portsmouth, Southampton and Brighton. Central London is directly accessible in under an hour and a half; and there are regular trains to Gatwick Airport. Journeys by road are also straightforward, whether taking the scenic route along the A259 coast road or the A27 main road which stretches from East Sussex all the way to Wiltshire.
COMMUNAL ENTRANCE Stairs to:-
FIRST FLOOR Private front door to:-
SPACIOUS ENTRANCE HALL 25' 2" x 9' 7" (7.67m x 2.92m) North aspect. Comprising LVT laminate flooring with underfloor heating, telephone video entry system, newly fitted pvcu double glazed door out onto feature terrace.
TERRACE: 16' 0" x 9' 11" (4.88m x 3.02m) Having distant downland views.
OPEN PLAN LIVING/KITCHEN/DINING ROOM: 19' 7" x 13' 7" (5.97m x 4.14m) South aspect. Comprising three newly fitted feature double height pvcu double glazed windows, Wren fitted kitchen having work surfaces with cupboards below and matching eye level cupboards, integrated stainless steel single drainer sink unit with mixer tap, inset Bosch four ring induction hob with contemporary extractor fan over, matching integrated twin Bosch oven, matching integrated fridge/freezer, matching integrated dishwasher, LVT tiled flooring with underfloor heating, areas with double and triple height ceilings.
BEDROOM ONE: 16' 8" x 9' 5" (5.08m x 2.87m) North aspect benefitting from distant roof top/download views. Comprising newly fitting pvcu double glazed window, carpeted flooring, underfloor heating, various power points, heating control panel, sunken spotlights, single light fitting, storage cupboard housing hot water tank and electric meters.
SHOWER ROOM 8' 9" x 4' 7" (2.67m x 1.4m) Comprising LVT laminate flooring, underfloor heating, low flush wc, hand wash basin with vanity unit below, heated towel rail, walk in shower cubicle with integrated Niagara shower benefitting from being fully tiled, sunken spotlights, extractor fan.
SECOND FLOOR LANDING
BEDROOM TWO: 19' 2" x 8' 10" (5.84m x 2.69m) South aspect. Comprising carpeted flooring, various power points, underfloor heating, vaulted double height ceiling.
BEDROOM/STUDY: 8' 0" x 6' 5" (2.44m x 1.96m) North aspect. Comprising pvcu double glazed bi-folding doors out onto feature terrace, carpeted flooring, underfloor heating.
ENSUITE: 11' 2" x 9' 3" (3.4m x 2.82m) at maximum measurements. With restricted head height. Comprising LVT laminate flooring, underfloor heating, heated towel rail, pedestal hand wash basin with vanity unit below, low flush wc, panel enclosed bath with integrated Niagara shower attachment over being fully tiled, sunken spotlights, extractor fan.
TERRACE TWO: 8' 7" x 6' 6" (2.62m x 1.98m) Benefitting from pleasant distant downland views, outside power socket.
Technology & Electrical • Virgin super-fast TV cables fitted • Either BT 1g FTTP or BT 30+ MPS FTTC Broadband providing high speed broadband • TV points to master bedroom and living room • LED and low energy lighting to all apartments Security • 10 year warranty with Buildzone • Video entryphone communal door system • Security lock on apartment door with chain and viewer Environmental performance • Underfloor heating throughout with thermostat control • Energy performance 'A' rated electric boiler and hot water storage • Energy performance 'A' rated kitchen appliances • LED Lighting • High grade insulation throughout Communal Areas • Secure doors to entrance lobby • Postal boxes • Cycle storage • Recycling and refuse store Management and maintenance • Leasehold with share of freehold • Maintenance cost expectation available
COUNCIL TAX Band B
