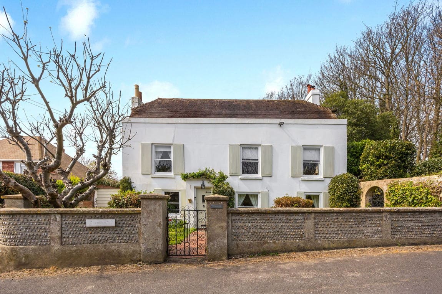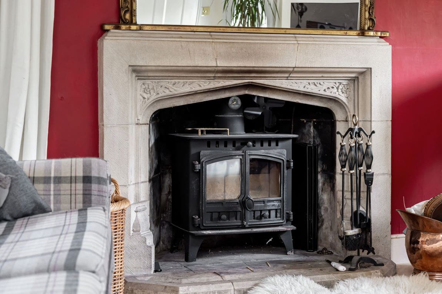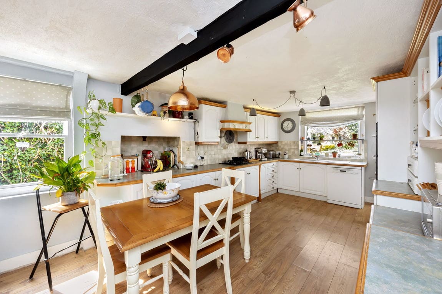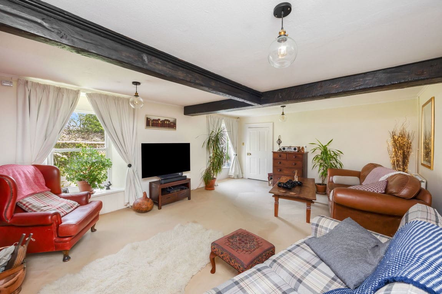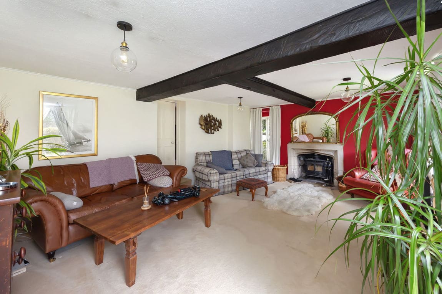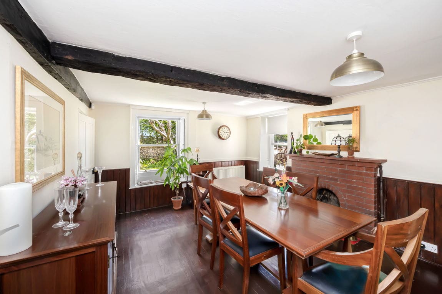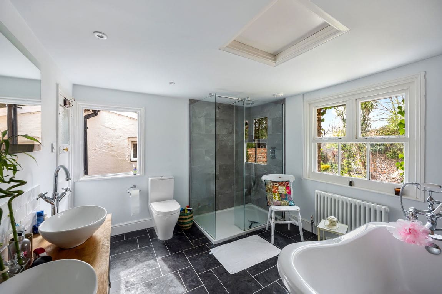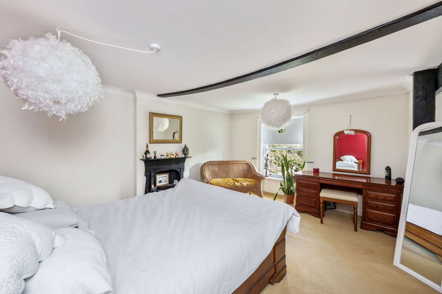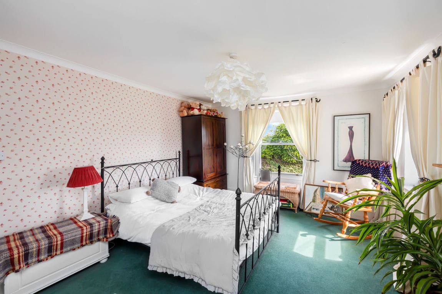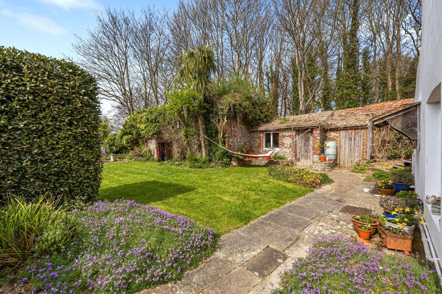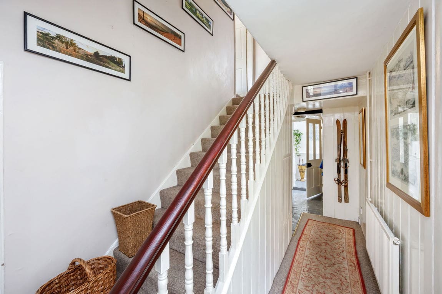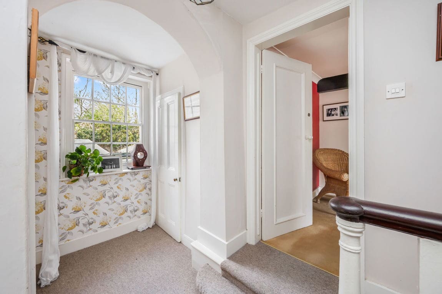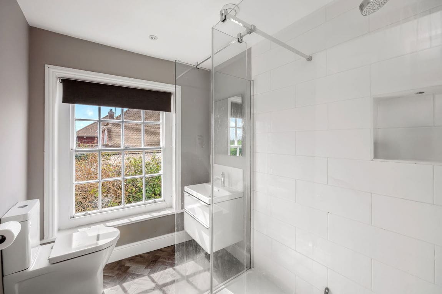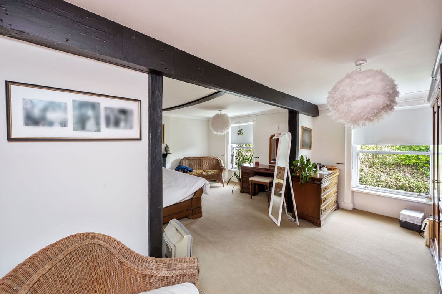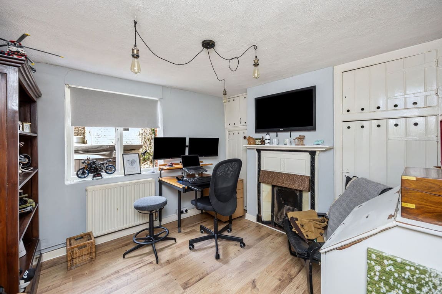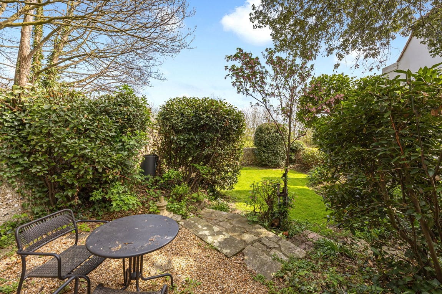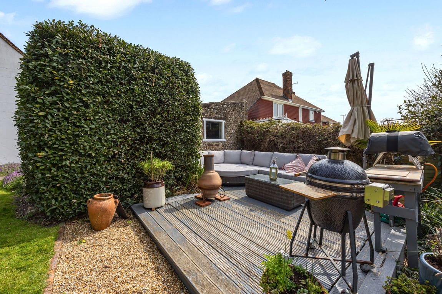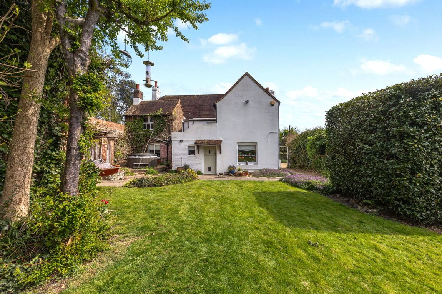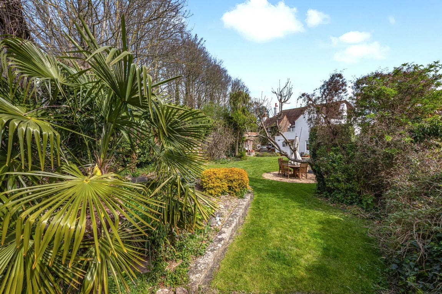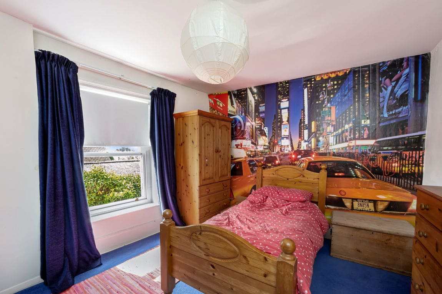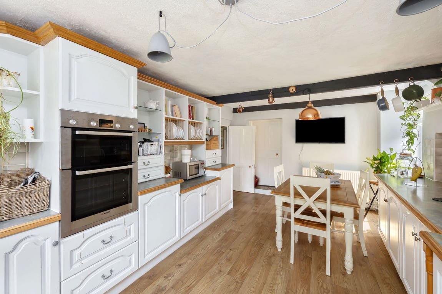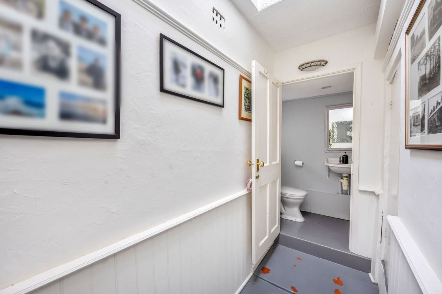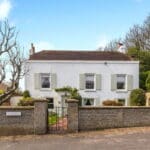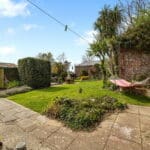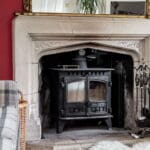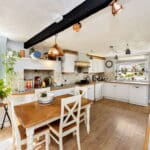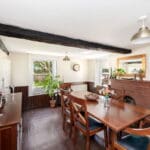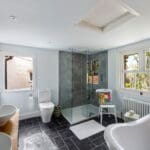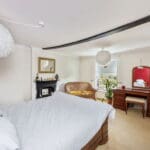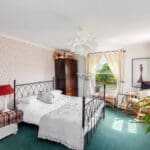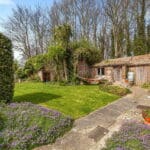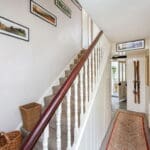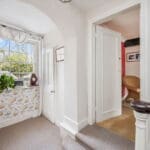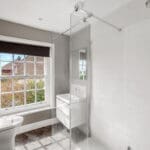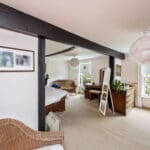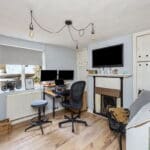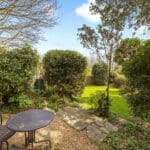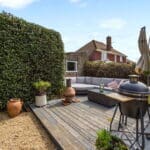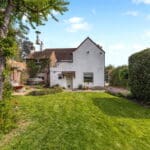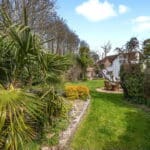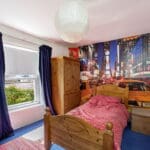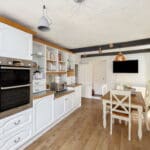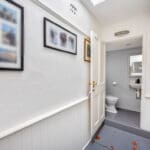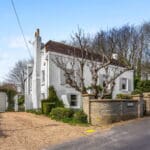Church Lane, Sompting, BN15 0BA
Property Features
- Grade II Listed Detached Home
- Five/Six Bedrooms
- Beautifully Maintained Westerly Aspect Gardens With Flint Walls
- Off Road Parking/ Garage
- Feature Fireplace
- Victorian Addition/Extension
- Farmhouse Kitchen
- Separate Utility Room
- Downstairs WC
- A Chance To Own A Piece Of History
Property Summary
An exciting opportunity to acquire this charming and unique Georgian detached grade II listed 5/6 bedroom home. Providing a wealth of character throughout, beautifully maintained gardens and being well presented throughout, the property also benefits a later Victorian addition to the rear, to create further space and charm. Viewing is highly recommended.
Full Details
Summary
An exciting opportunity to acquire this charming and unique Georgian detached grade II listed 5/6 bedroom home. Providing a wealth of character throughout, beautifully maintained gardens and being well presented throughout, the property also benefits a later Victorian addition to the rear, to create further space and charm. Viewing is highly recommended.
Internal
The property is approached into a charming hallway with understairs cupboard and stairs to first floor. A beautifully presented sitting room is filled with a wealth of character with feature log burner set inside a feature stone fire Victorian inspired surround. Benefitting a dual aspect with generous sash windows and door out into the side garden. From this room, steps lead up to a further reception room, a multi purpose room currently being used as an office. A further separate dining room also boasts a dual aspect, however this room could double up as a ground floor bedroom, benefitting a feature fireplace and exposed redbrick. A warm and welcoming country kitchen that blends traditional design with functional touches. The white cabinetry with soft wood accents and adds a classic cottage feel, with natural wood flooring to add character. With space for appliances, built in gas hob and ample space for table and chairs. Large windows fill the room with natural light and a view over the garden. Just next door is the utility room, being dual aspect and the perfect space for extra appliances. There is also a ground floor wc.
Up to the first floor multi level landing, with doors to all rooms. Three generous bedrooms are situated on this floor. The modern family shower room balances clean modern lines with cozy warmth. A large sash window lets in natural light and benefits include a walk in glass shower cubicle, complemented by a floating vanity unit. The principle bedroom suite opens up to create space with fitted wardrobes and dressing space, steps then lead up to a beautiful ensuite bathroom. This beautiful space combines old-world charm with modern comfort. A freestanding clawfoot bath tub sits proudly against a warm exposed brick feature wall , inviting long soaks and calm evenings. The dark slate-effect floor tiles ground the space with sophistication and contrast beautifully with the crisp white fittings.
Natural light pours through the sash-style window, illuminating thoughtful touches like open shelving. A large glass walk in shower and double-headed tap on the tub balance luxury and practicality, making this feel like a boutique hotel at home.
Up to the second floor, there are a further two generous double bedrooms.
External
This charming garden offers a serene outdoor escape, blending well-kept greenery with rustic charm. The lush lawn is framed by flowering borders and mature hedges, while a hammock strung between trees invites lazy afternoons. A quaint dining area suitable for an umbrella is ideal for alfresco meals, and the old brick wall covered in climbing plants adds a touch of character. It’s a private, peaceful haven that beautifully balances relaxation and nature. A variety of outbuildings provide history and outdoor storage and there is also a separate garage. The current vendors hosts a hot tub, so there is space for this or with further negotiations this can be included.
Situated
Being within the heart of Sompting Village and being situated less than 2 miles from Lancing's mainline train station and Lancing Village which also offers all types of amenities. There is a bus route with a frequent service which will take you almost anywhere along the south coast. The school catchment area is Sompting Village Primary and is within walking distance. If you are travelling a bit further then the A27 is close by making commuting to Worthing, Brighton or even London a breeze.
COUNCIL TAX BAND G
