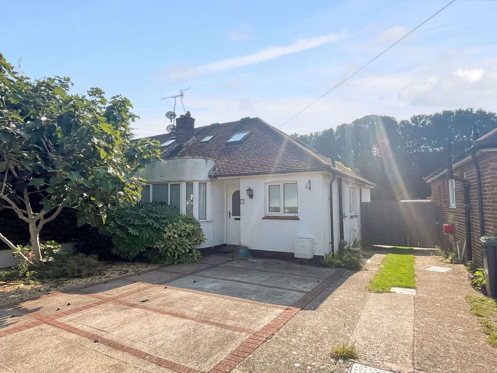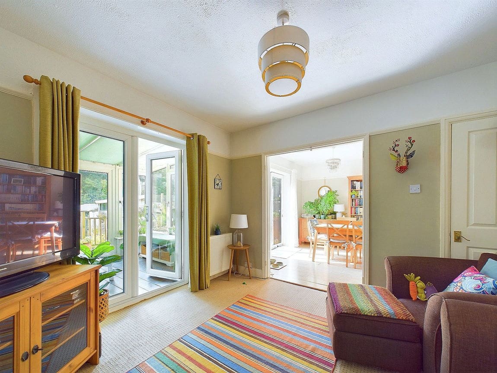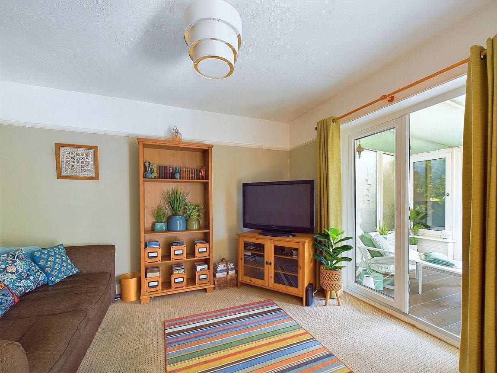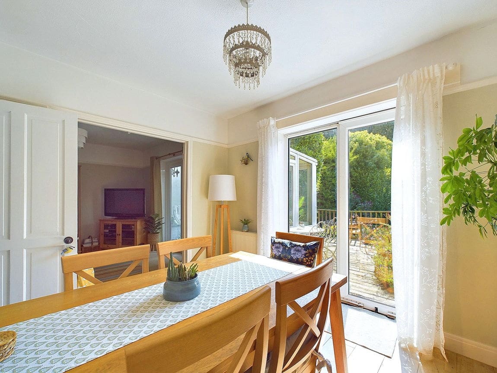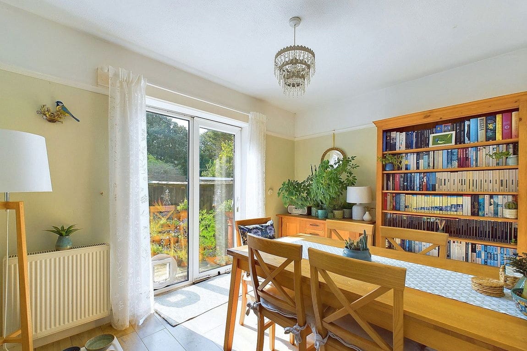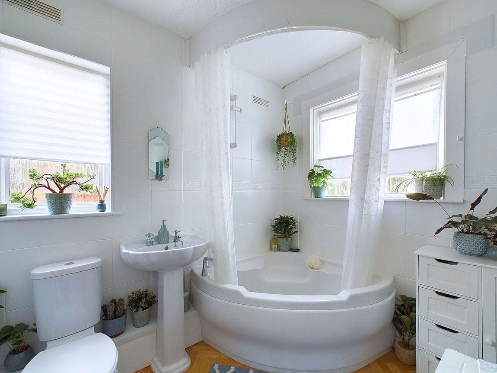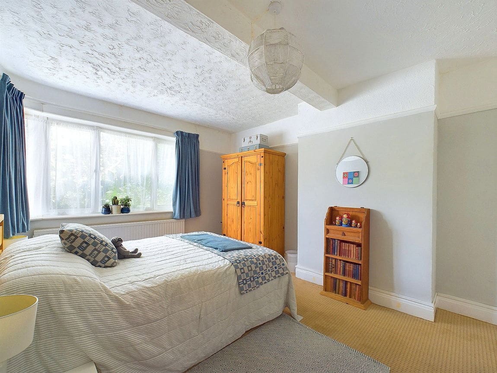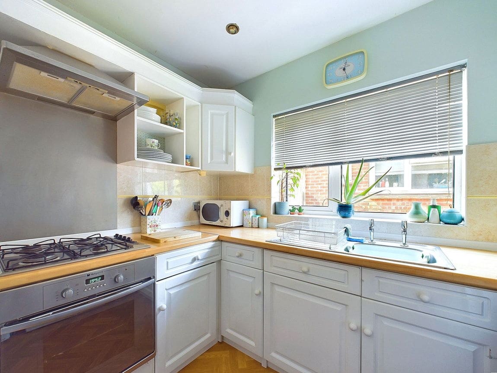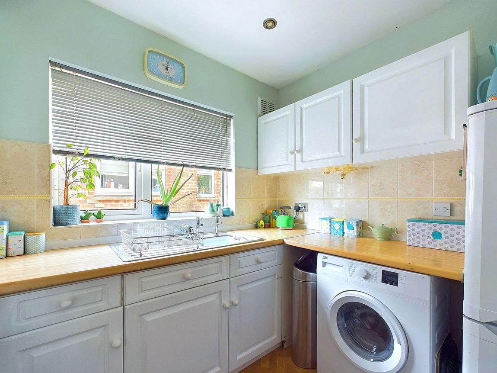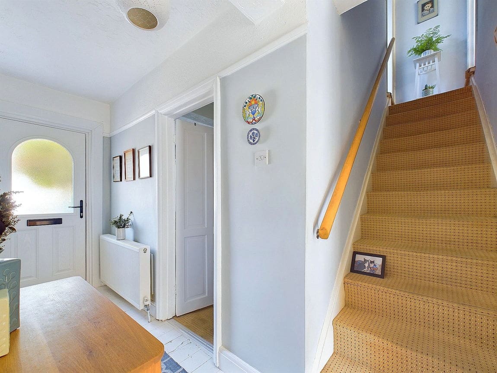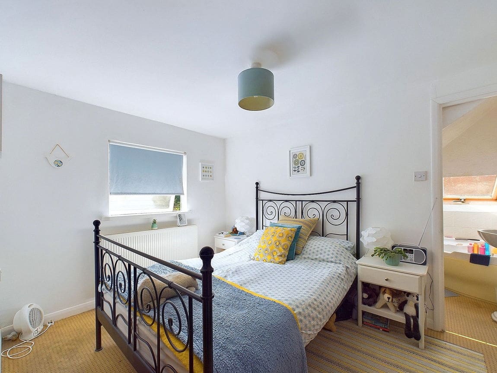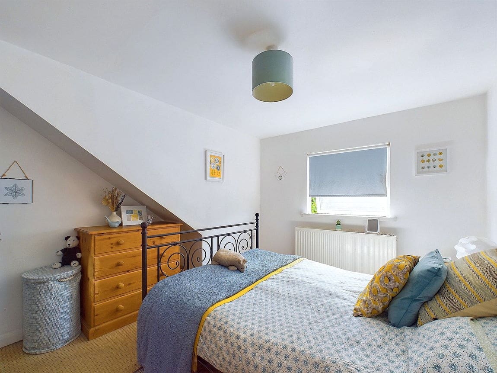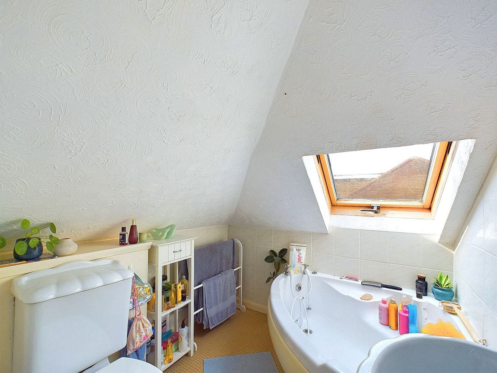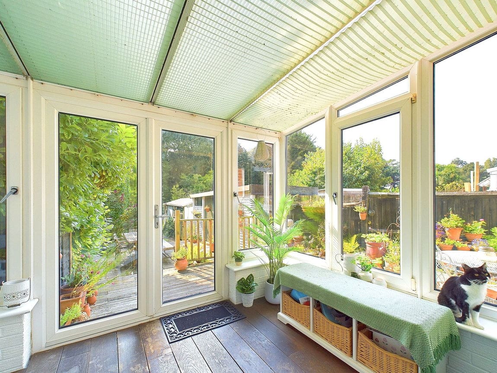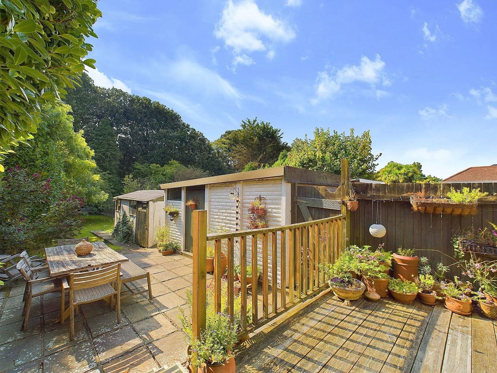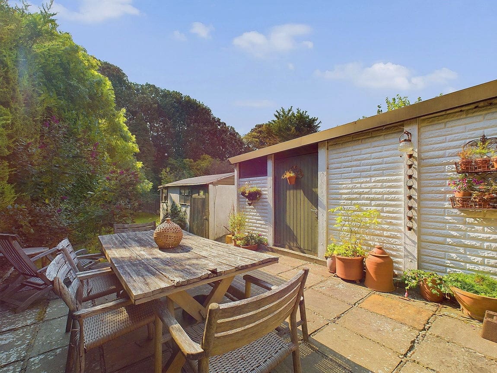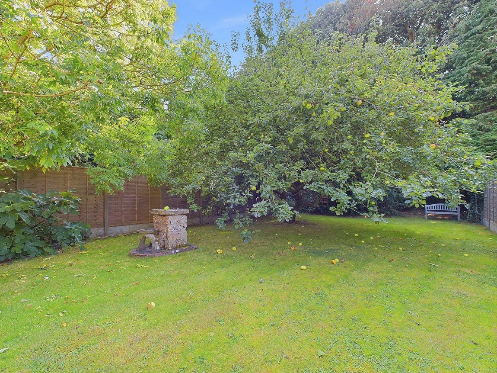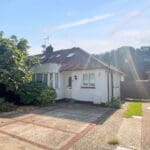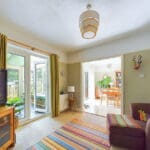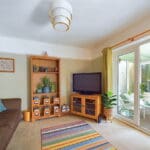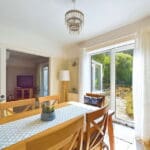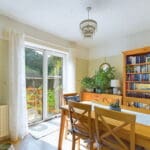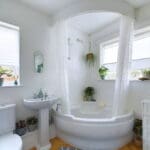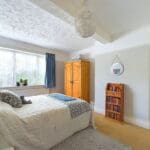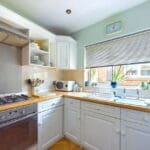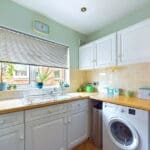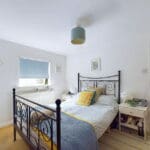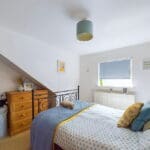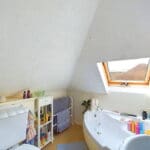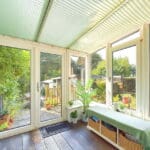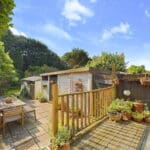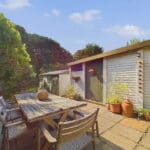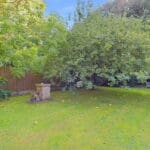Clarendon Road, Worthing, BN14 8QQ
Property Features
- Chalet Style Bungalow
- Three Sizeable Bedrooms
- Family Bathroom and En Suite Bathroom
- Delightful Fitted Kitchen With Plenty
- Two Reception Rooms Overlooking Rear Garden
- Off Road Parking for Multiple Vehicles
- Bramber School Catchment Area
- Popular Broadwater Location
- Garage And Conservatory
- Circa 100' Rear Garden
Property Summary
Jacobs Steel are delighted to offer for sale this charming and deceptively spacious Chalet style bungalow located in a popular residential neighbourhood in Broadwater. Internally the property boasts three bedrooms, two bathrooms, and two reception rooms to accompany the fitted kitchen and conservatory. Externally and to the front is a private driveway whilst to the rear a circa 100' secluded south facing garden is located. Additional benefits include a garage, storage shed, gas central hearing and double glazing.
Full Details
Jacobs Steel are delighted to offer for sale this charming and deceptively spacious Chalet style bungalow located in a popular residential neighbourhood in Broadwater. Internally the property boasts three bedrooms, two bathrooms, and two reception rooms to accompany the fitted kitchen and conservatory. Externally and to the front is a private driveway whilst to the rear a circa 100' secluded south facing garden is located. Additional benefits include a garage, storage shed, gas central hearing and double glazing.
Internal: The UPVC front door opens to a welcoming entrance hallway with doors allowing access to all ground floor rooms and stairs rising to the first floor. Situated at the front of the property and measuring 13'05" x 10'11" is a ground floor bedroom which features an Art Deco style half bay double glazed window overlooking the front garden. In addition there is a ground floor, dual aspect three piece bathroom suite which includes a corner bath with a shower over, w/c and wash hand basin. Moving towards the rear of the property in a living room measuring 11'09" x 10'10" and a dining room measuring 08'10"x11'04", both of which overlook the delightful south facing garden which can be accessed via a conservatory off of the lounge or from the dining room itself. To complete the ground floor accommodation the kitchen is fully fitted with an abundance of wall and base mounted cabinetry, with contrasting oak effect work surfaces, with an integrated oven and hob with space and provisions for further appliances. Rising to the first floor are a further two bedrooms measuring 11' 06" x 10' 00" and 16' 2" x 05' 06" respectively, with an en-suite bathroom accompanying the master suite.
External: The front of the property has been mainly paved to create off road parking, with a small portion being laid with shingle and surrounded by a dwarf wall and boasts trees, shrubs and bushes to create a natural a ambience whilst aiding the privacy of the ground floor bedroom. A shared driveway leads down the side of the property and to the garage with an up and over style door, with an additional storage shed behind with light and power. The rear garden is private and secluded measuring approximately 100 ft. in length. Immediately out of the property the first section benefits from a raised decking area with steps down to a paved patio, either being the ideal spot for garden furniture and alfresco dining. The remaining area of the garden consists mainly of lawn with bushes and shrubs down one side and an Apple tree in the middle. Having a section of outside space for all ages and occasions, this is the ideal family garden.
Situated: Positioned in this highly sought after and accessible location within easy reach of the A27 Upper Brighton Road and convenient access to neighbouring towns. Lyons Farm retail park, with its Sainsburys superstore and other outlets, is within half a mile, whilst Broadwater village centre is approximately three quarters of a mile away. The popular Bramber Primary School is only a short distance away.
Council Tax Band: D
