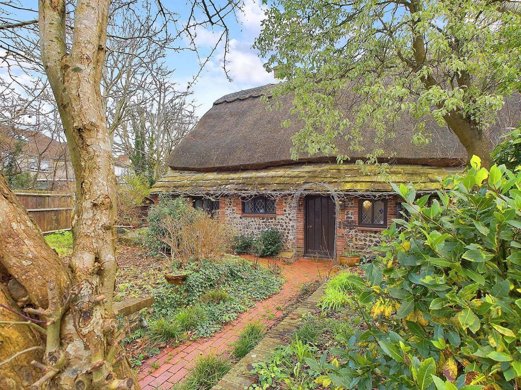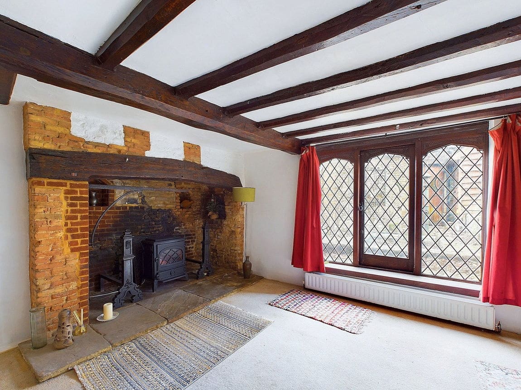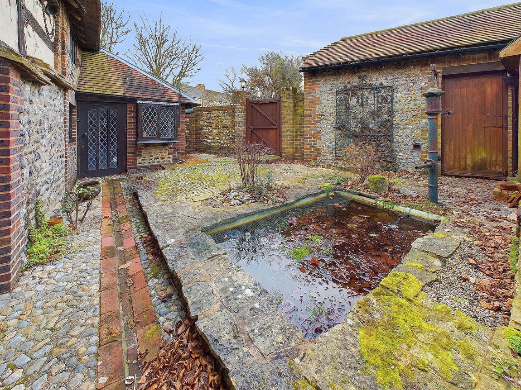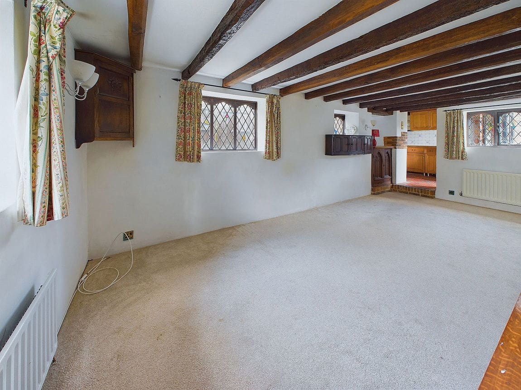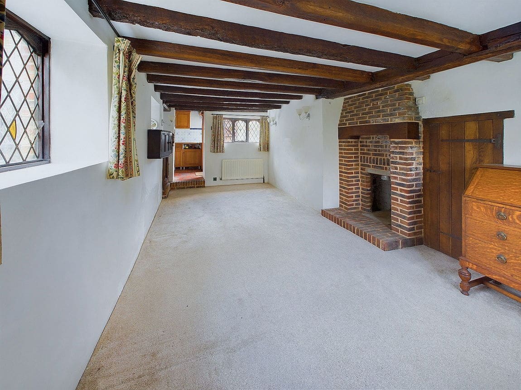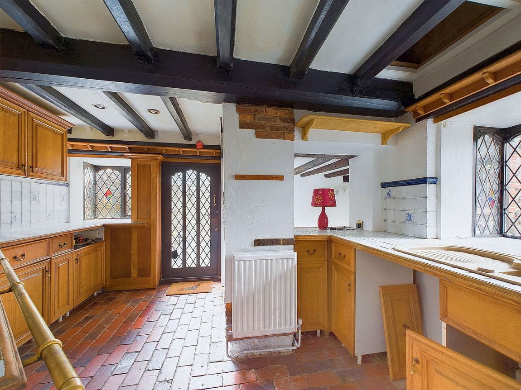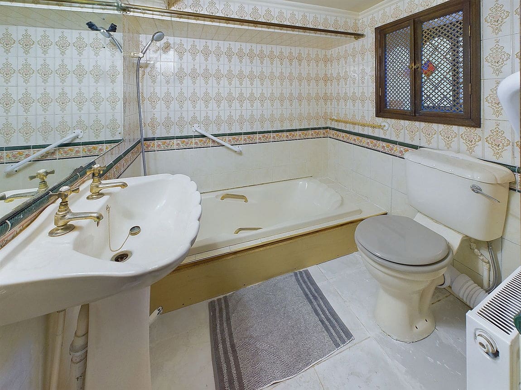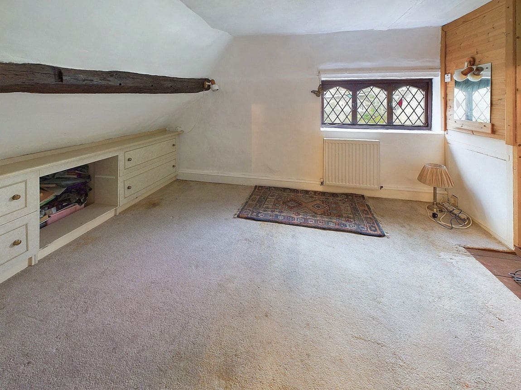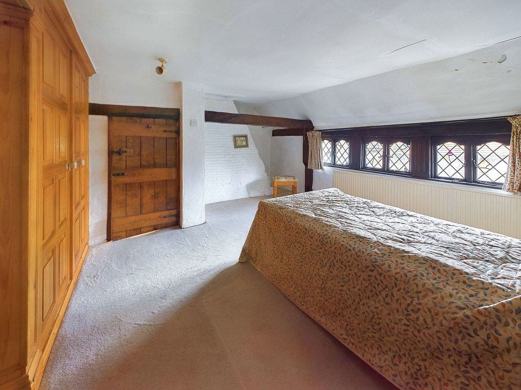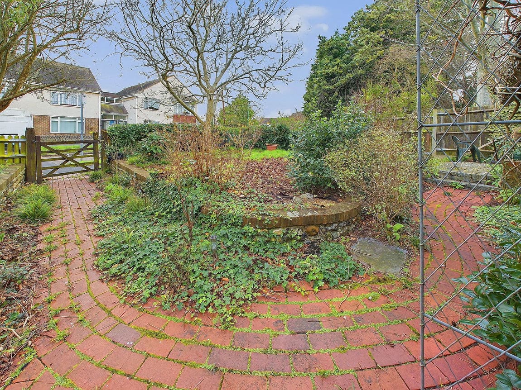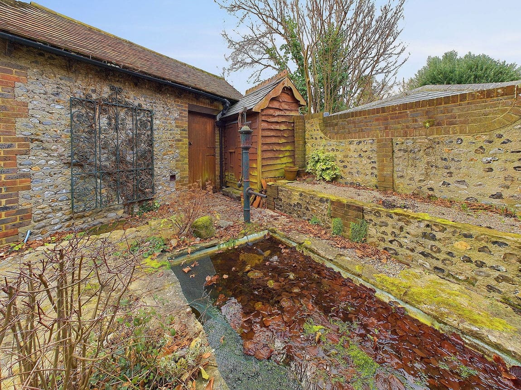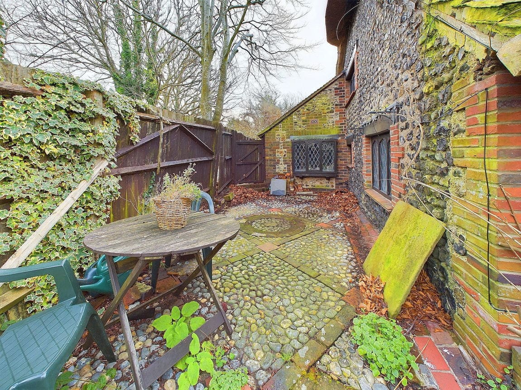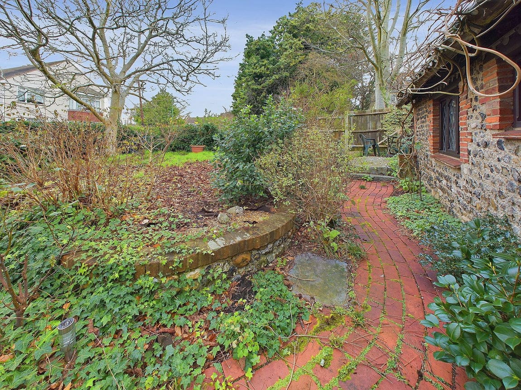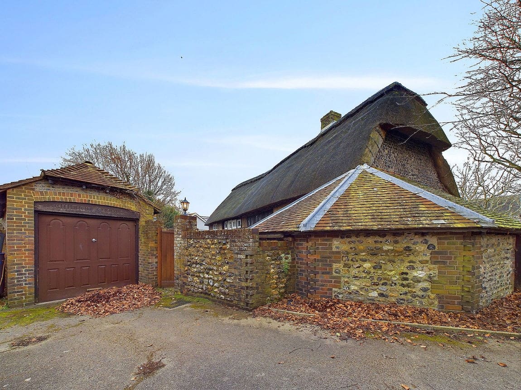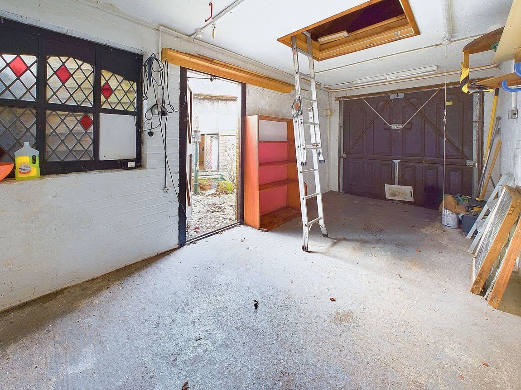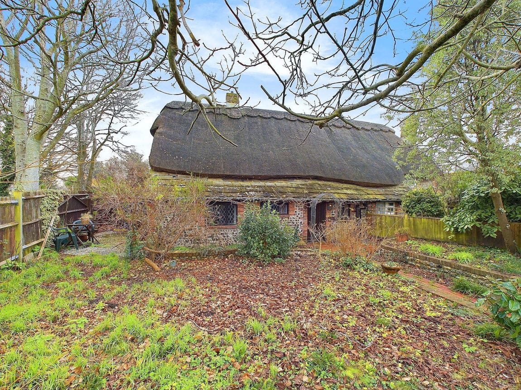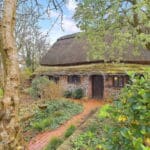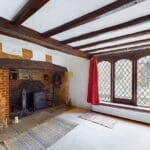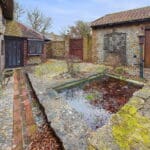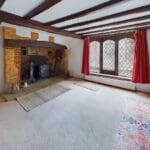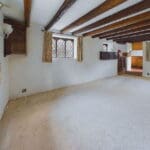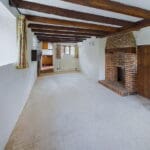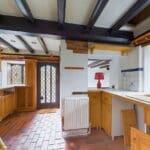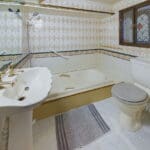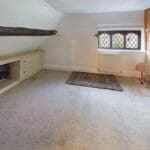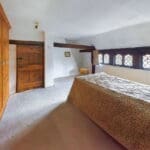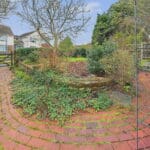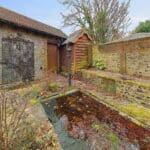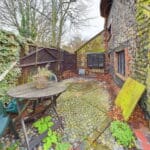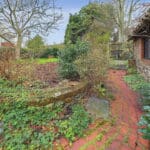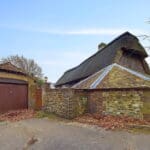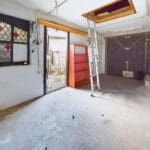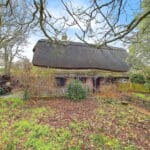Connaught Avenue, Shoreham by Sea
Property Features
- Detached Garage With Pitched Roof
- Two Bathrooms
- Re-Thatched In 2018
- Vacant Possession
- Original Features
- Impressive Unique Inglenook Fireplace
- Spacious Lounge
- Two Reception Rooms
- River And Downland Walks Are Close By
- Inspection Is A Must
Property Summary
We are delighted to offer for sale this rare opportunity to acquire this charming two bedroom semi detached Grade II listed converted barn built in the c.1600's
Full Details
We are delighted to offer for sale this rare opportunity to acquire this charming two bedroom semi detached Grade II listed converted barn built in the c.1600's
SPACIOUS ENTRANCE HALL Comprising high ceilings with exposed beams, two radiators, two wall mounted sconce lights, further wall mounted light, leaded light stained glass feature original window, two raised storage spaces. Opening to:-
SPACIOUS LOUNGE East aspect. Comprising original leaded light feature windows and door leading out to rear access, original large brick built inglenook fireplace, exposed beams, recessed shelving, radiator.
BATHROOM West aspect. Comprising original obscure glass leaded light window with original shutter, sunken bath with shower attachment over, low flush wc, pedestal hand wash basin, radiator, tiled flooring, fully tiled walls, wall mounted light.
TRIPLE ASPECT SEPARATE DINING ROOM/SECOND RECEPTION ROOM North, West and East Facing. Comprising four original leaded light windows, two radiators, matching built in cupboard with shelving, understairs storage cupboard housing electric meters, exposed beams, five wall mounted lights, open serving hatch through to Kitchen, brick built fireplace with wooden mantel and brick built hearth, stepping up to:-
DOUBLE ASPECT SPACIOUS KITCHEN West and South aspect. Comprising two original leaded light bay windows, work surfaces with cupboards below, matching eye level cupboards, part tiled splashbacks, inset four ring electric induction hob with oven below and extractor fan over, inset one and a half bowl stainless steel single drainer sink unit, space and provision for washing machine and dishwasher, space for fridge/freezer, radiator, sunken spotlights, exposed beams, small storage loft space, tiled flooring, door leading out onto rear garden.
FIRST FLOOR LANDING Comprising recessed shelving, wall mounted sconce light.
BEDROOM ONE East aspect. Comprising original leaded light windows, radiator, fitted wardrobes with hanging rail and shelving, laminate work surface having an inset circular bowl sink unit with mixer tap, two wall mounted lights, chimney breast, loft hatch access, original exposed beam.
ENSUITE BEDROOM TWO North aspect. Comprising original lead lighted window, radiator, exposed beam, built in airing cupboard with slatted shelving housing factory lagged hot water tank, fitted drawers with shevling, door to:-
ENSUITE BATHROOM East aspect. Comprising original leaded light window, panel enclosed bath, low flush wc, pedestal hand wash basin, wall mounted Dimplex electric heater.
LARGE FRONT GARDEN Paved walkway on to raised lawned areas having various mature shrub, tree and plant borders, further raised sun trap patio area, fence enclosed.
PRIVATE REAR GARDEN Original cobble stone walk ways, sunken pond, timber built shed, gate to rear access, outside tap, door to:-
GOOD SIZE DETACHED GARAGE With pitched roof and further storage space, benefitting from having power and lighting.
COUNCIL TAX Band D
