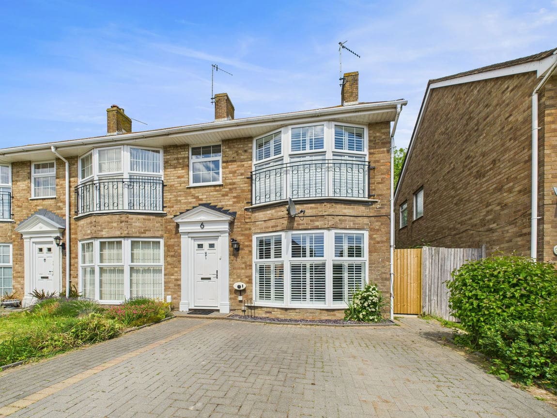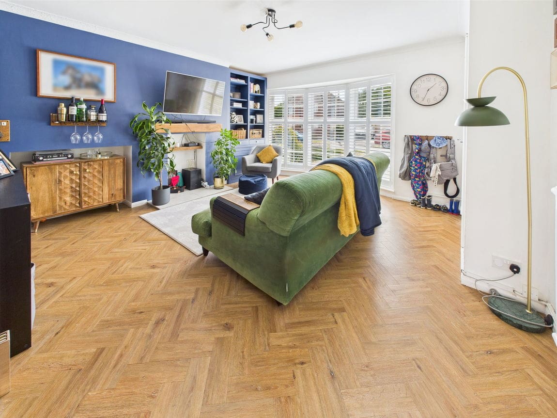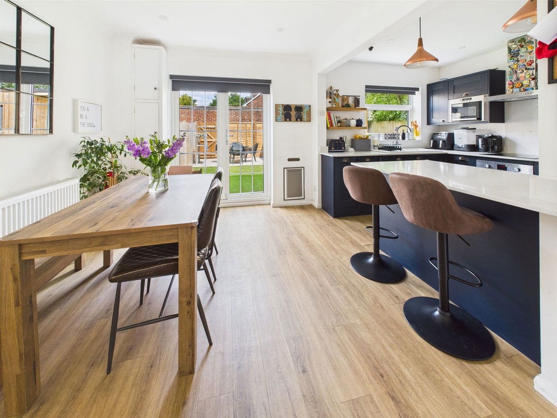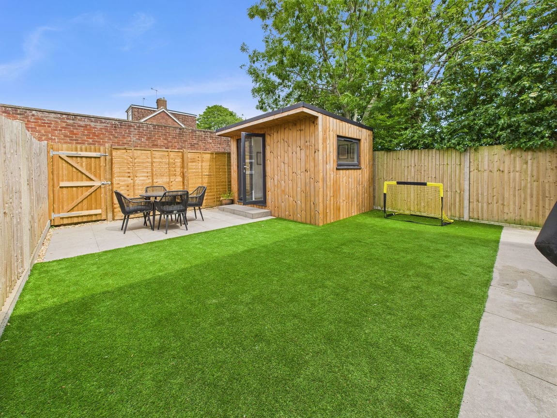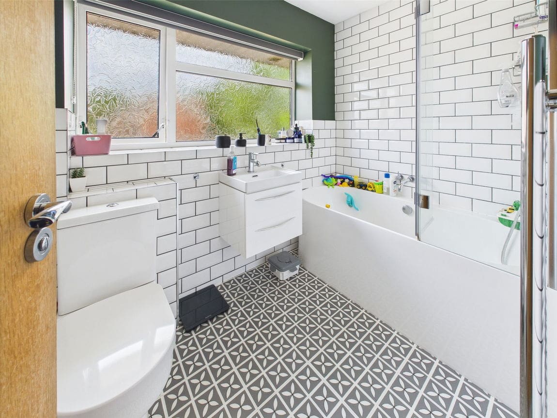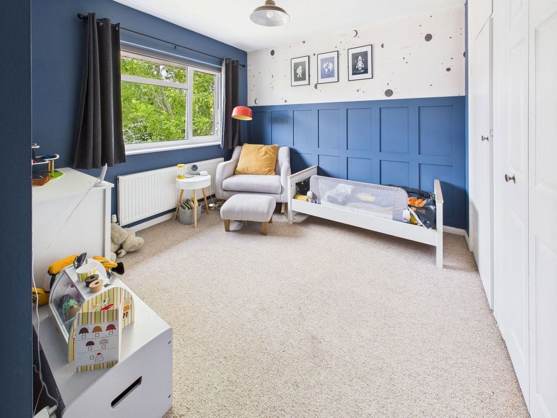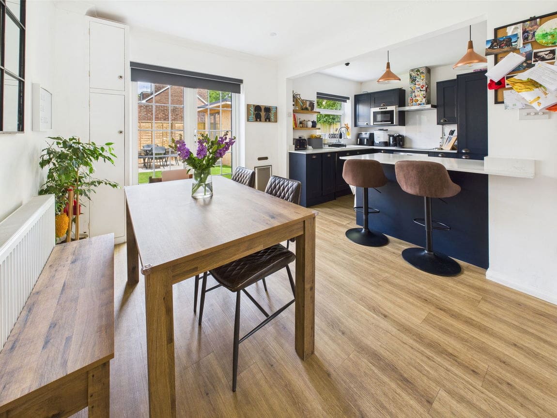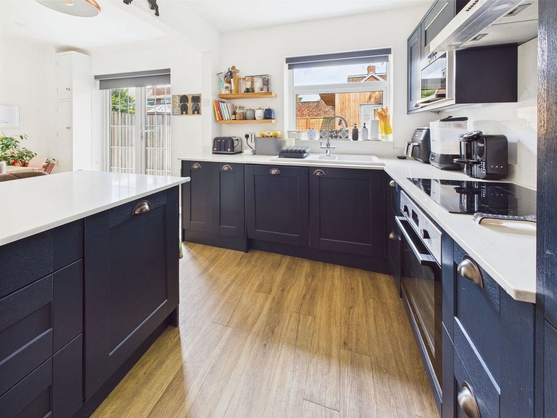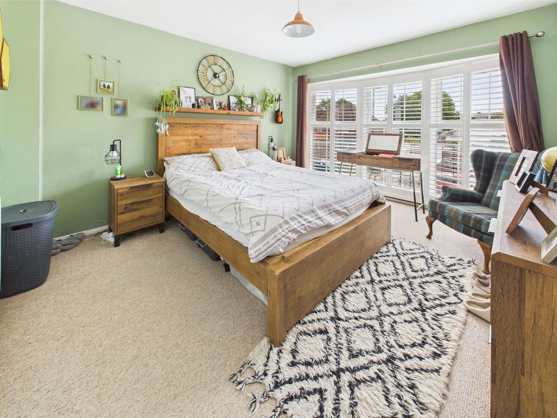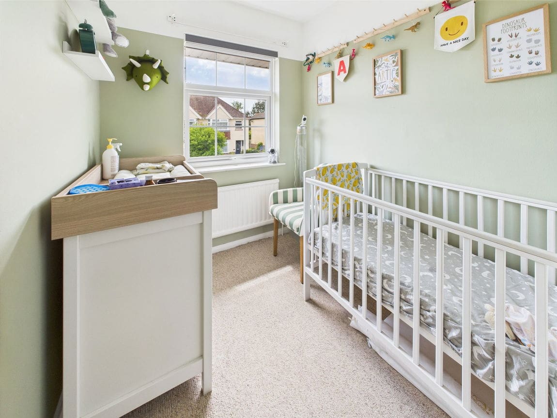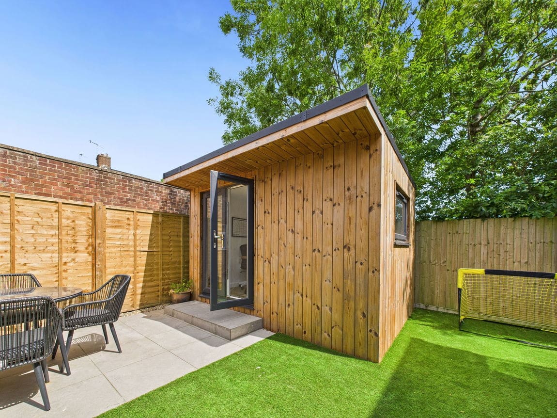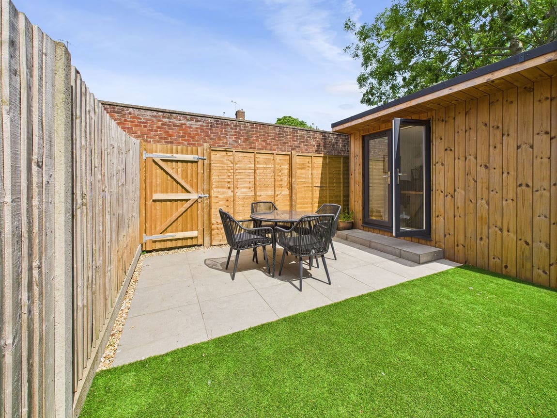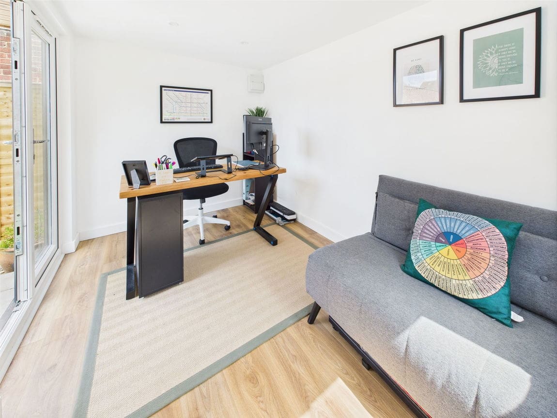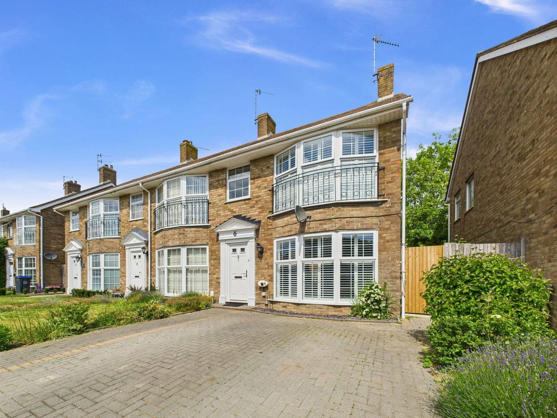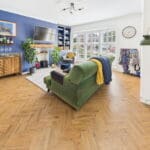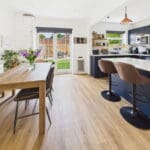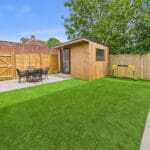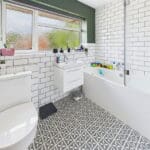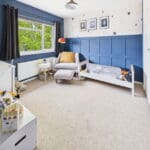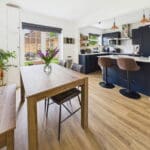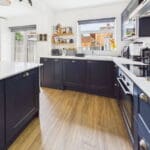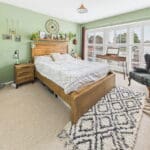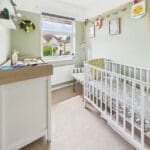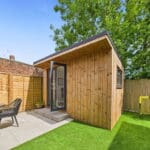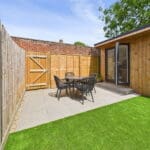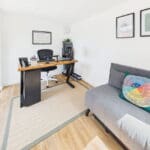Connaught Avenue, Shoreham by Sea
Property Features
- Walking Distance To Shoreham Town And Railway Station
- Modern Open Plan Kitchen/Dining Room
- Off Road Parking
- Good School Catchment Area
- Modern Bathroom
- Spacious Separate Lounge
- Garage In Nearby Compound
- Home Office With Power And Lighting
- Viewing Is Strongly Advised
Property Summary
We are delighted to offer for sale this beautifully presented three bedroom end of terrace house situated in this desirable central Shoreham location.
Full Details
We are delighted to offer for sale this beautifully presented three bedroom end of terrace house situated in this desirable central Shoreham location.
SPACIOUS ENTRANCE HALL Comprising radiator, lvt flooring, coving.
SEPERATE SPACIOUS LOUNGE South/West aspect. Comprising pvcu double glazed bow fronted bay window with fitted shutter blinds, feature fireplace with recess shelving, solid oak mantle piece with tiled hearth, lvt flooring, radiator, coving, recess shelving with cupboards under, bifolding doors leading to:-
OPEN PLAN KITCHEN / DINING ROOM North/East aspect. Comprising pvcu double glazed window with fitted blind, pvcu double glazed double doors leading out onto rear garden, granite worksurface with cupboards below and matching eye level cupboards, inset one and a half bowl sink unit with mixer tap, integrated appliances include contemporary hot water tap, four ring electric hob with oven below and extractor fan over, fridge/freezer. Space and provision for dishwasher. Radiator, under stairs storage cupboard, coving, sunken spotlights, laminate flooring.
FIRST FLOOR LANDING Comprising loft hatch access with pull down ladder, being fully boarded and benefitting from power and lighting.
BEDROOM ONE South/West aspect. Comprising pvcu double glazed bow fronted bay window with Juliette balcony having fitted shutter blinds, radiator, built in wardrobe with hanging rail and shelving.
BEDROOM TWO North/East aspect. Comprising pvcu double glazed window, radiator, built in wardrobe with hanging rail and shelving and cupboard over, further built in wardrobe with cupboard over.
BEDROOM THREE South/West aspect. Comprising pvcu double glazed window with fitted blind, radiator, built in storage cupboard.
MODERN BATHROOM North/East aspect. Comprising obscure glass pvcu double glazed window with fitted roller blind, panel enclosed bath having an integrated shower over with shower attachment, hand wash basin with vanity unit below, low flush wc, part tiled walls, wall mounted heated towel rail, sunken spotlights.
FRONT GARDEN Large blocked paved area affording off-road parking for approximately 2 vehicles, electric car charger point, also having various shrub, tree and plant borders.
REAR GARDEN Paved area onto artificial turf onto further paved area, wall mounted light, outside tap, gate to side access, gate to rear access leading to garage in nearby compound.
OFFICE ROOM Being fully insulated benefitting from power and lighting. Comprising pvcu double glazed window, pvcu double glazed double doors leading out onto rear garden, wall mounted electric heater, laminate flooring, sunken spotlights
GARAGE In nearby compound.
