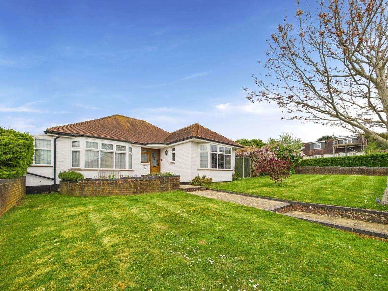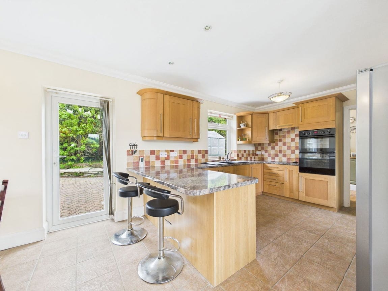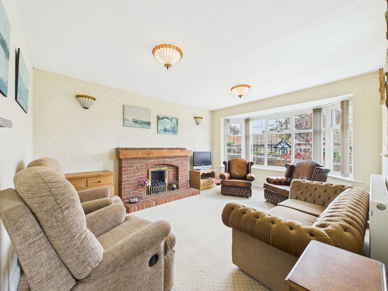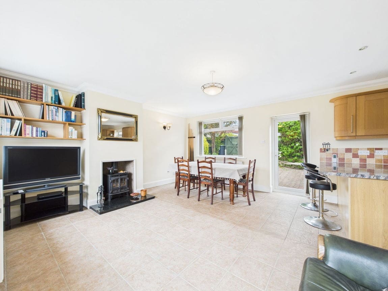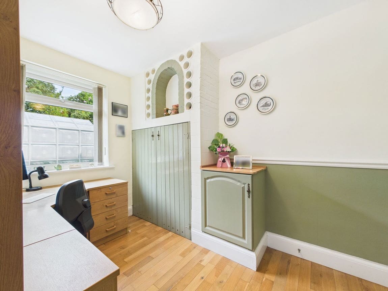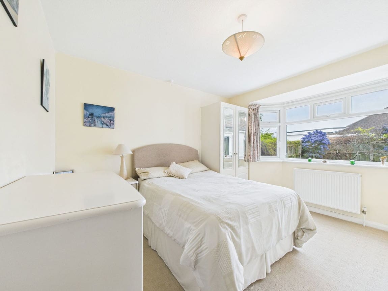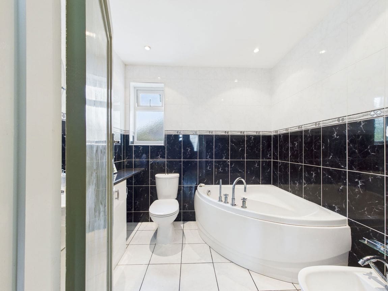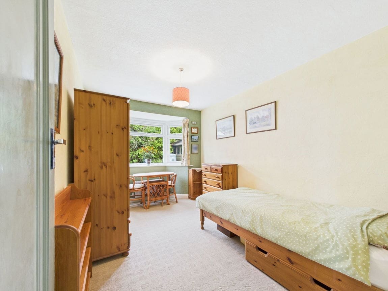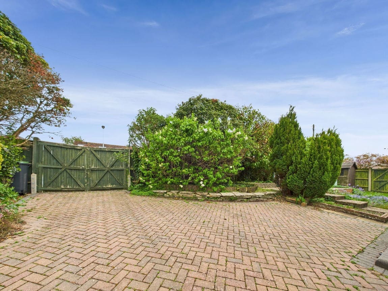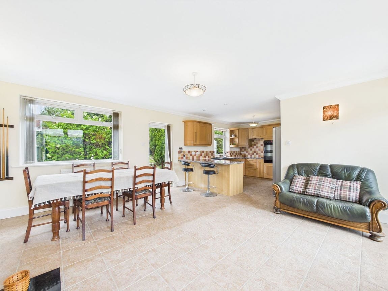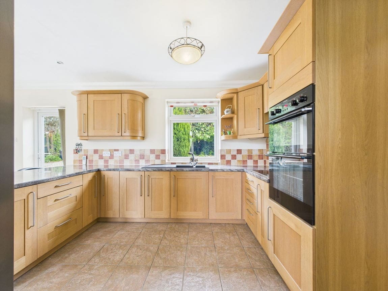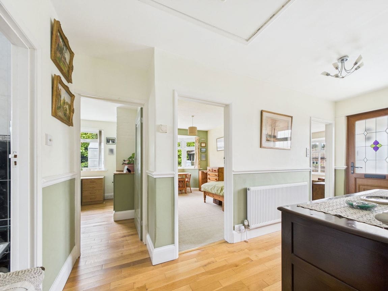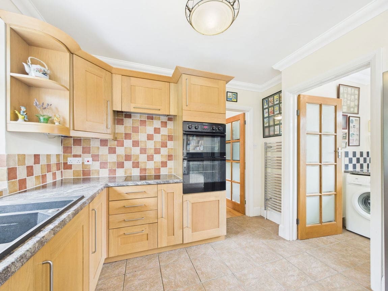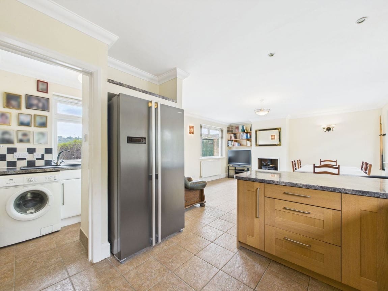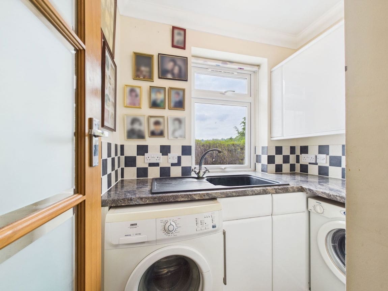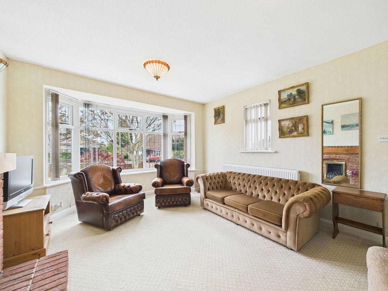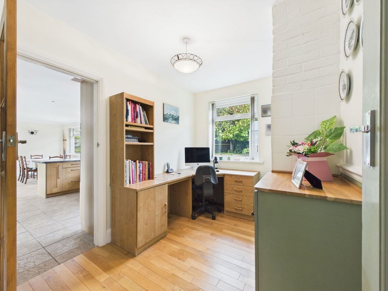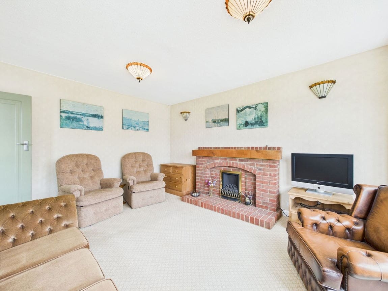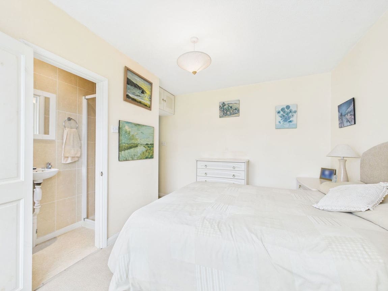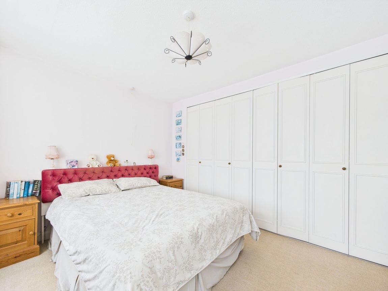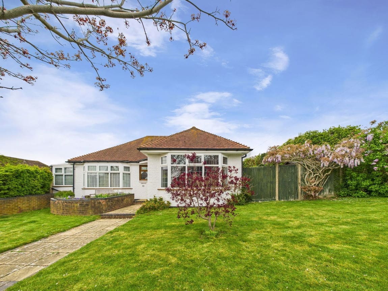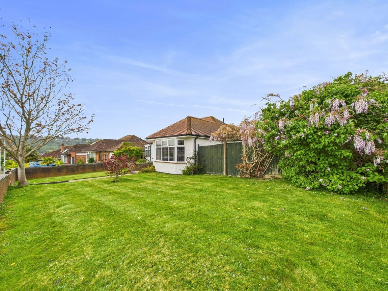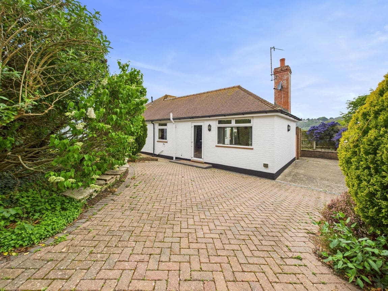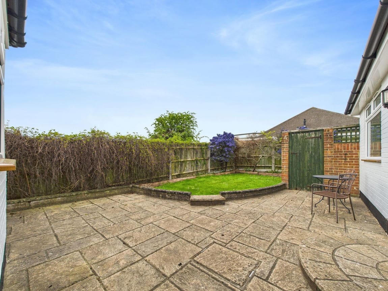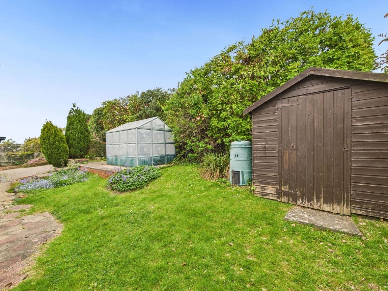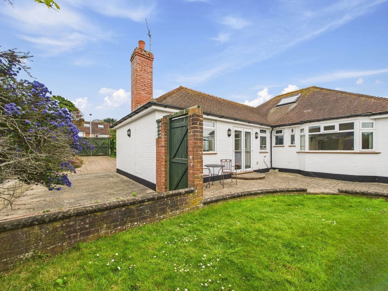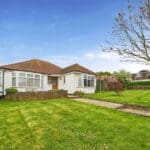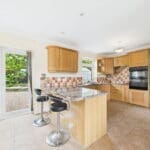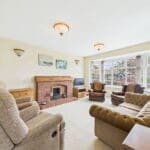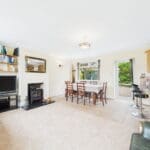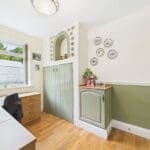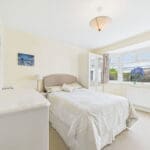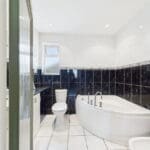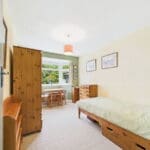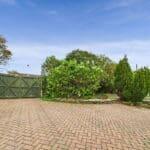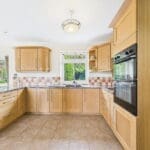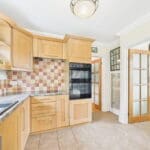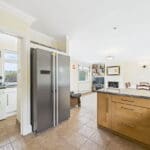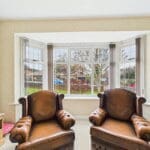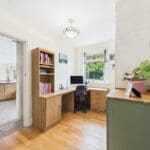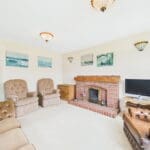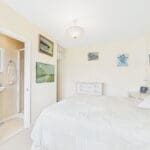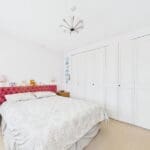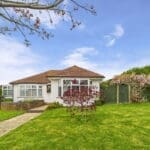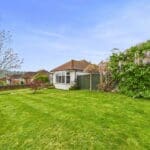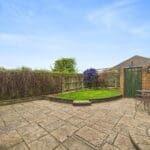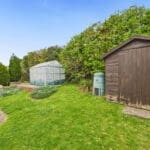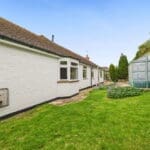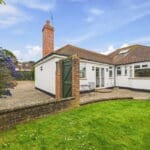Coombe Rise, Findon Valley, Worthing BN14 0ED
Property Features
- Extended Detached Bungalow
- Three Double Bedrooms
- 25ft Kitchen/Diner/Sitting Room
- Spacious Living Room
- Study
- Bathroom & En-Suite
- Utility Room
- Well Maintained Gardens
- Off Road Parking
- Chain Free
Property Summary
Beautifully extended three bedroom detached bungalow on a corner plot, this bright and spacious home features a dual-aspect lounge, 25ft kitchen/dining/sitting room with French doors to a west-facing garden. Three double bedrooms, en-suite to principal, study, utility, and modern bathroom. Wrap around gardens, private driveway with ample parking and being sold chain free.
Full Details
INTERNAL
This beautifully extended and well-maintained home offers a superb blend of space and natural light, also benefitting from being chain free. Step into the spacious living room, where a large bay window with a southerly aspect frames views over the front garden and a charming brick fireplace with gas fire adds a cosy focal point to the room. The heart of the home lies in the impressive 25ft open-plan kitchen/dining/sitting room, a wonderfully bright space with a log burner, dual-aspect garden views and French doors opening to a private west-facing courtyard garden. There's ample room here for both dining and lounge furniture, making it perfect for social gatherings and relaxed living.
The kitchen area is well-equipped with a good range of matching units, a bar return for casual seating, and an integrated mid-level double oven/grill. There's space for an American-style fridge/freezer and plenty of worktop space for keen cooks. A separate utility room offers additional storage and appliance space, keeping the main living areas clutter-free.
A dedicated study provides the ideal setting for home working, hobbies, or reading.
All three bedrooms are doubles, each featuring attractive bay windows that allow in plenty of natural light. The principal bedroom includes a range of fitted wardrobes and an en-suite shower room. Bedroom two also benefits from a full wall of fitted wardrobes, providing excellent storage. The modern bathroom is generously sized and features a corner bath, WC, bidet, and wash hand basin.
The property also benefits from a large, boarded loft space, already fitted with a Velux window offering beautiful views towards the South Downs. This substantial loft area presents excellent potential for a loft conversion (STPP), allowing future owners the opportunity to create additional living space.
EXTERNAL
Occupying a prominent corner position, the property enjoys wraparound gardens with mature shrub and flower borders, providing both kerb appeal and privacy. The front garden is lawned and enclosed by a low wall, while gated side access leads to a side garden complete with additional lawn, mature planting, greenhouse, and garden shed. A useful lean to runs the length of the property proving a great storage space.
To the side, double gates open to a block-paved private driveway, offering off-road parking for multiple vehicles. This leads to a charming west-facing garden featuring a patio area and small lawn—perfect for enjoying afternoon sun or al fresco dining.
SITUATED
Discover the idyllic setting of Findon Valley, nestled at the foot of the South Downs National Park. Here, residents have the privilege of exploring fabulous scenic walks, with notable landmarks such as Cissbury Ring and The Gallops. Findon Valley and nearby Findon Village offer amenities to cater to residents' needs. From doctors' surgeries to a diverse selection of shops, restaurants and pubs, everything you need is within easy reach. For commuters and travellers, the property benefits from excellent transport links. The nearest railway station, West Worthing, is a mere 2.3 miles away, providing convenient access to regional and national rail networks. Additionally, bus routes run along the main road, offering further connectivity to surrounding areas. Easy access to major roadways, including the A24 and A27.
