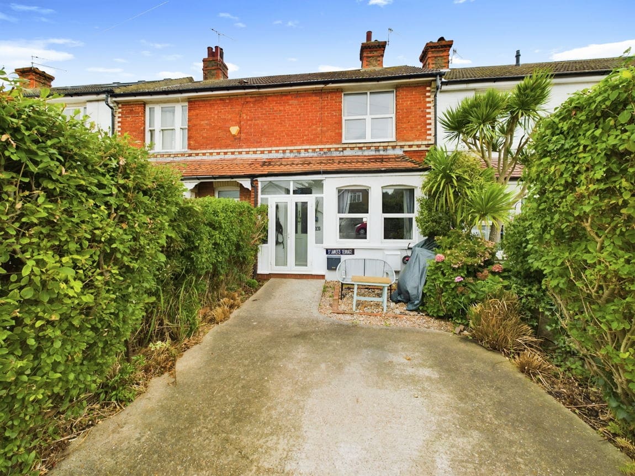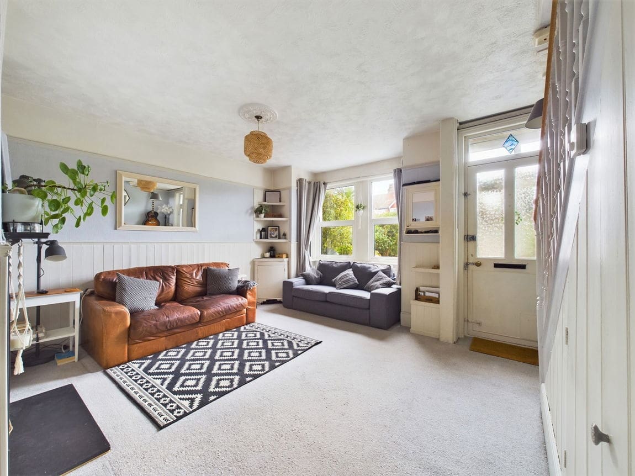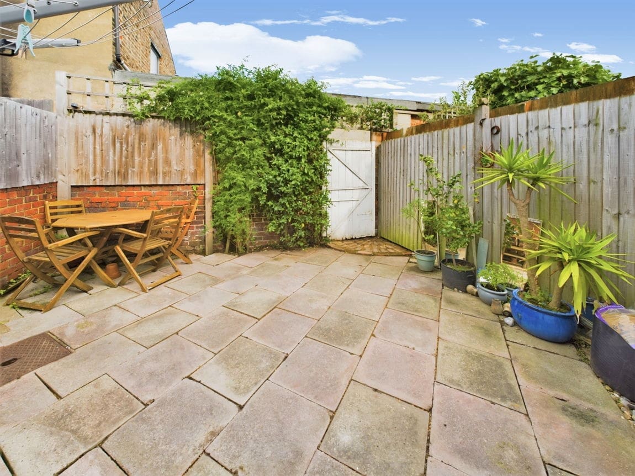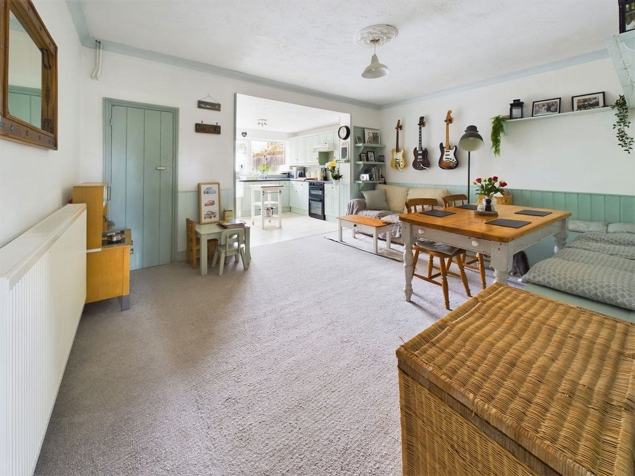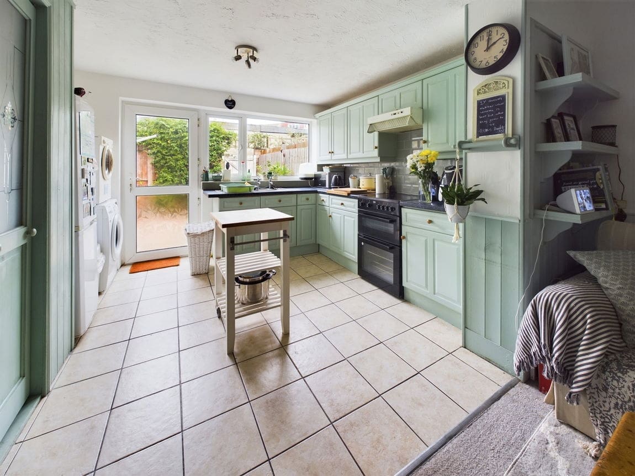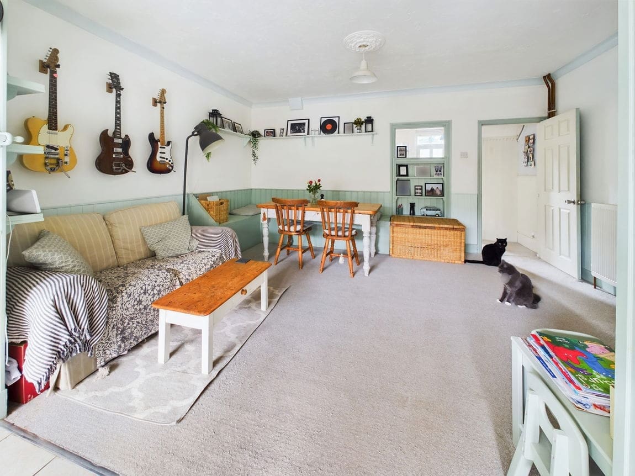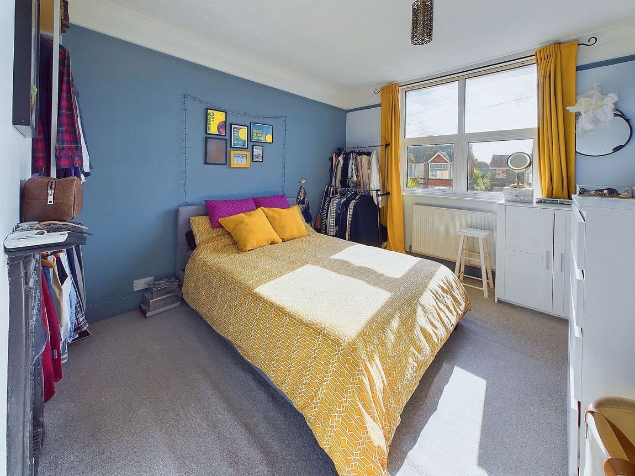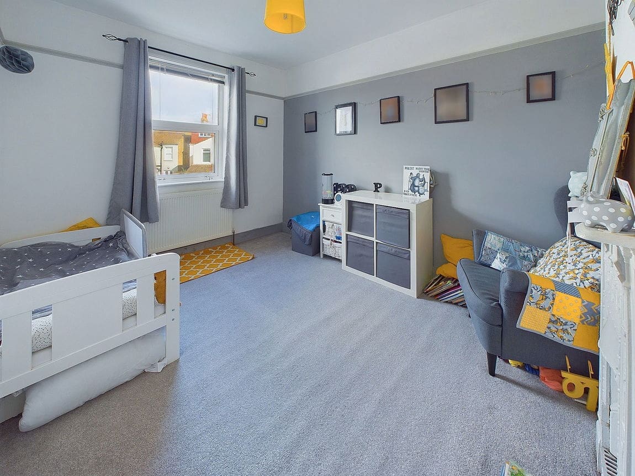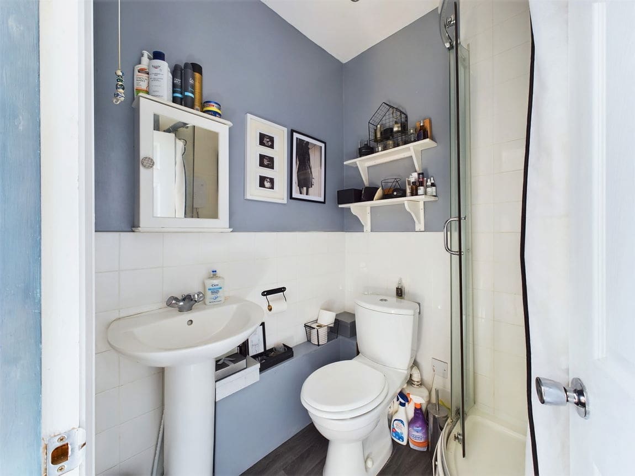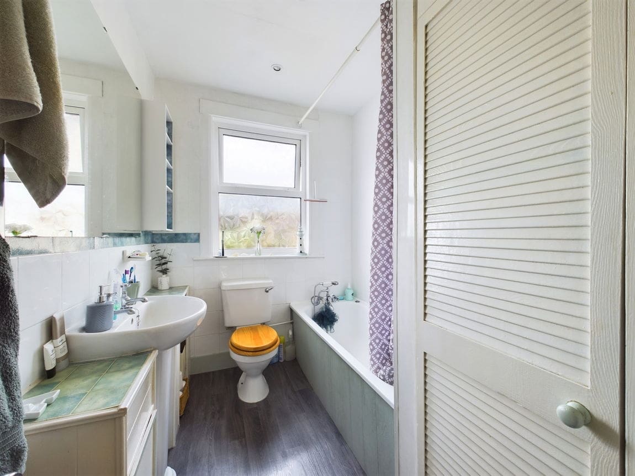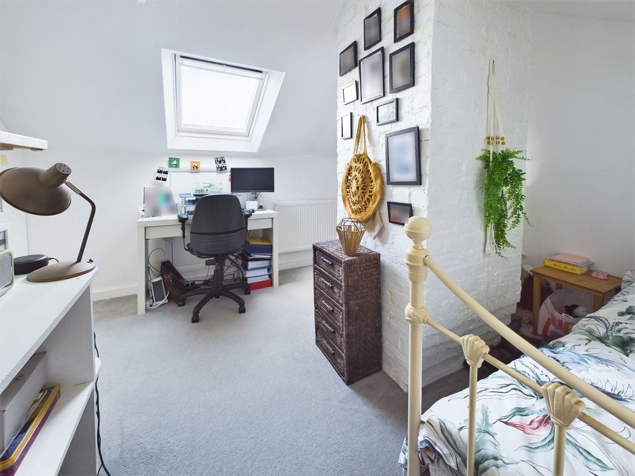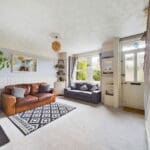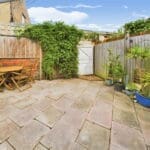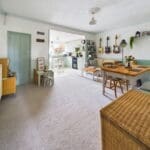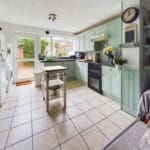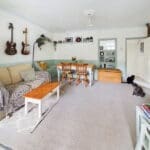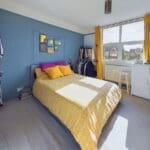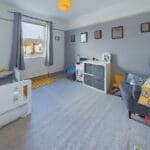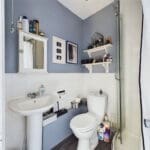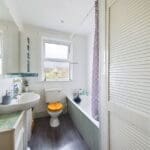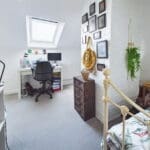Cross Road, Southwick
Property Features
- Close To Southwick Green & Cross Road Rest Gardens
- Period Features
- Versatile Boarded Loft Space
- Within The Catchment Area Of Glebe Primary School & Shoreham Academy Secondary School
- Spacious Modern Kitchen
- Two Good Size Reception Rooms
- Family Bathroom & Ensuite Shower Room
- Private Off Road Parking
- Ensuite Shower Room To Bedroom One
- Vendor Suited
Property Summary
We are delighted to offer for sale this good size and well extended two double bedroom mid terraced house situated in this popular Southwick location.
Full Details
Ideally situated in this picturesque street off of the historic Southwick Green with its interesting listed buildings, at the end of the road there is also access to a smaller secluded park known as Cross Road Rest Gardens. Within a few hundred yards there are comprehensive shopping facilities in Southwick Square which also has the benefit of a Health Centre, Library and Community Centre/Barn Theatre.
Buses run nearby providing services locally and onwards to the East and West. Southwick Railway Station is also a short walk away providing direct links Brighton, London, Southampton and along the coast. Holmbush Shopping Centre with Tesco, M&S and Next is approximately 1.2 mile N/W, whilst access Kingston Beach, Shoreham Lifeboat Station is approximately 3.4 mile distant.
STORM PORCH Comprising tiled flooring, windows, front door through to:-
OPEN PLAN SPACIOUS LOUNGE South/West aspect. Comprising pvcu double glazed bay window, feature original working fireplace with marble hearth and tiled inserts, picture rail, dado rail, matching fitting cupboards, recessed shelving, wall mounted heating control panel, understairs storage cupboard.
OPEN PLAN DINING AREA Comprising window, recessed shelving, coving, radiator, fitted matching seating, large walk in storage cupboard having obscure glass pvcu double glazed window, picture rail.
OPEN PLAN SPACIOUS KITCHEN North/East aspect. Comprising pvcu double glazed window, roll edge laminate work surfaces with cupboards below, matching eye level cupboards, inset stainless steels single drainer sink unit with mixer tap, space for oven/cooker with extractor fan over, part tiled splashbacks, space for fridge/freezer, provision for washing machine, space for dryer, slide door through pantry with shelving, tiled flooring, pvcu double glazed door leading out onto rear garden.
FIRST FLOOR LANDING
ENSUITE BEDROOM ONE South/West aspect. Comprising pvcu double glazed window, radiator, original feature cast iron fireplace, picture rail, coving, door to:-
ENSUITE SHOWER ROOM Comprising shower cubicle being fully tiled having wall mounted electric Triton shower, wall mounted heated towel rail, low flush wc, pedestal hand wash basin, part tiled walls, sunken spotlights.
BEDROOM TWO North/East aspect. Comprising pvcu double glazed window, radiator, picture rail, original cast iron feature fireplace.
BATHROOM South/West aspect. Comprising obscure glass pvcu double glazed window, panel enclosed bath with shower attachment, wall mounted Triton electric shower, low flush wc, pedestal hand wash basin, shelving, fitted cupboard with slatted shelving, sunken spotlights, wall mounted heated towel rail.
SECOND FLOOR
VERSATILE BOARDED LOFT SPACE North/East aspect. Ideal for use as a home office, occasional guest room, or additional living space. Comprising double glazed velux window, two eaves storage cupboards, radiator, fitted cupboards with shelving, ceiling mounted directable spotlights, feature chimney breast.
FRONT GARDEN Large paved area affording off road parking for one vehicle, leading on to laid chipstone having various plant and shrub borders, palm tree.
COURTYARD REAR GARDEN Large block paved area, fence and wall enclosed, fence to rear access, outside tap.
COUNCIL TAX Band D
