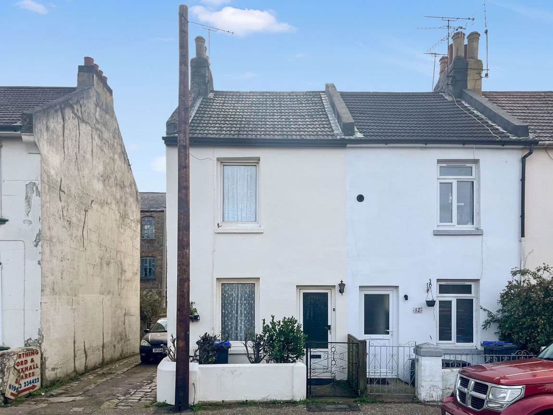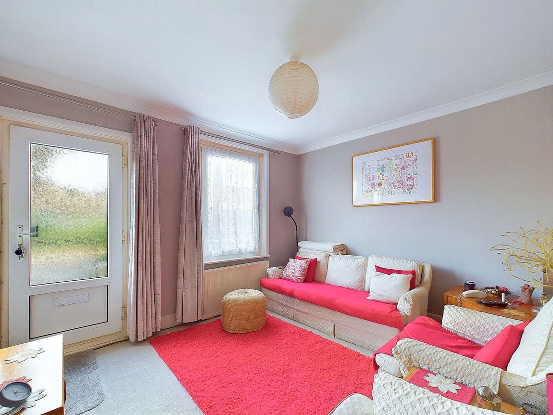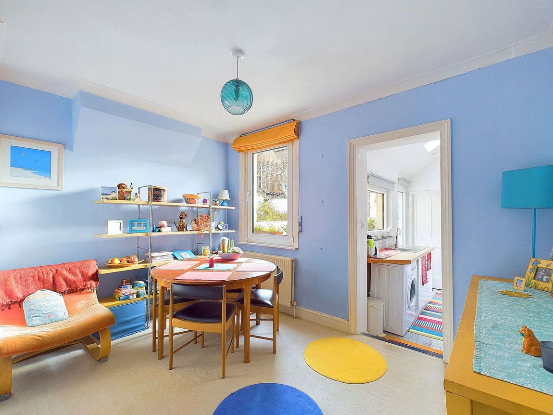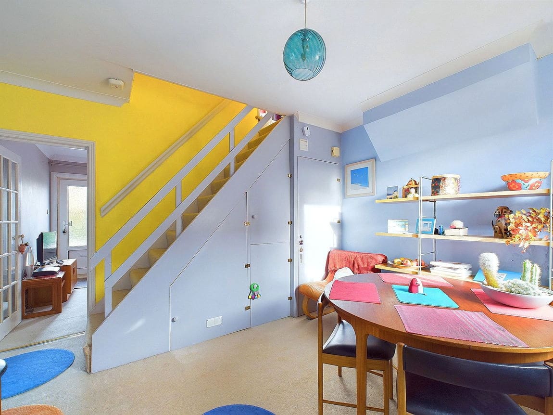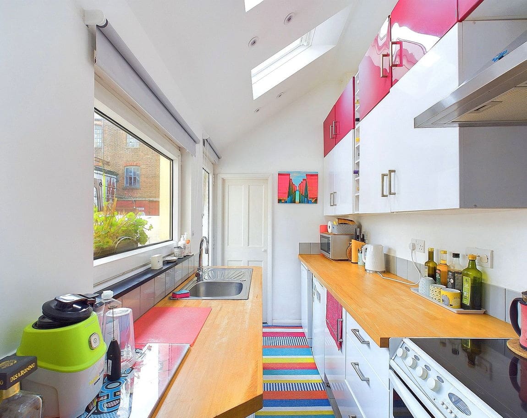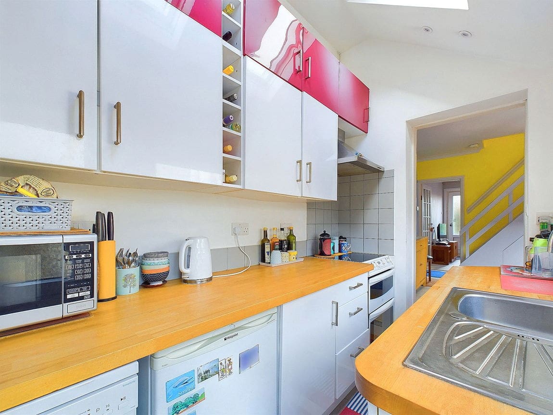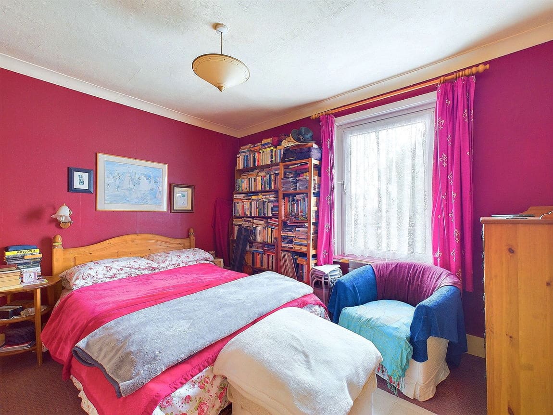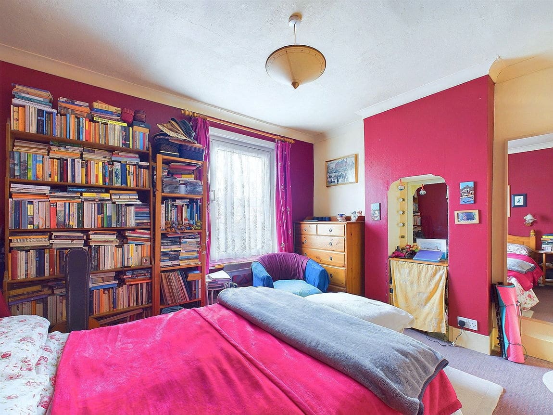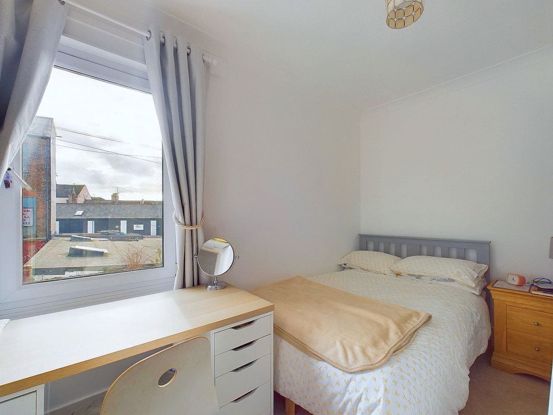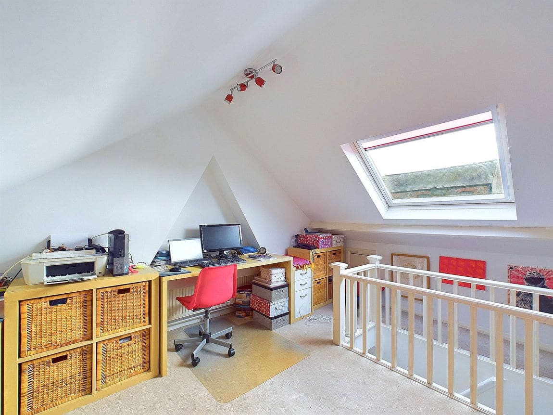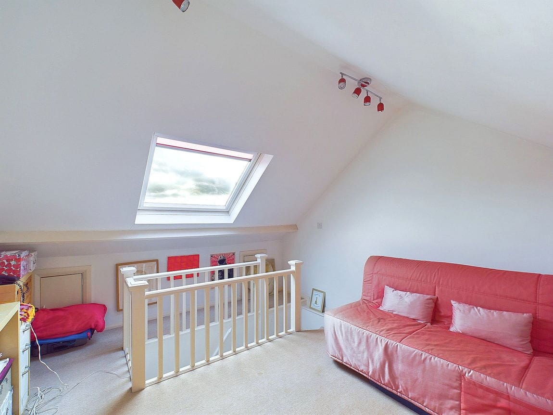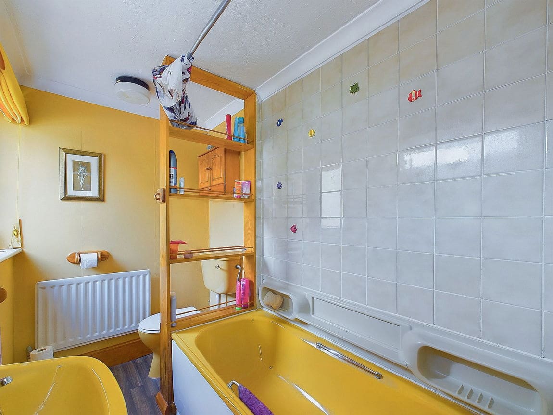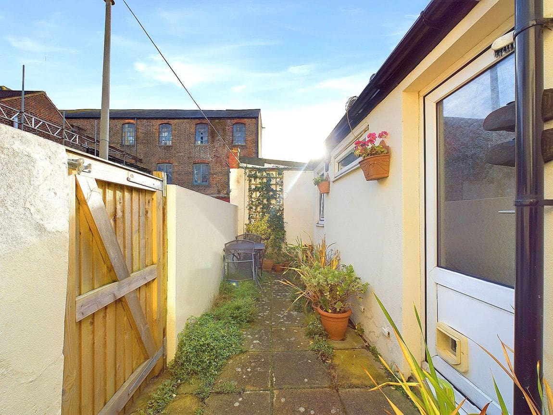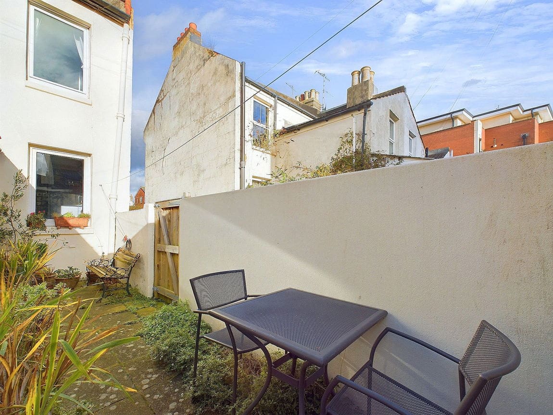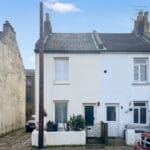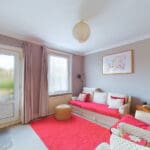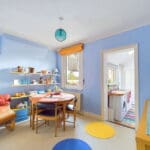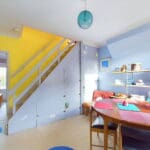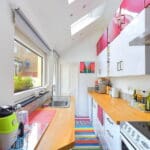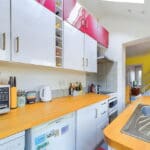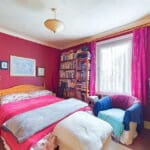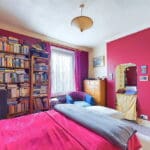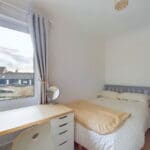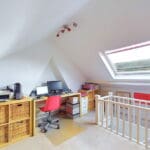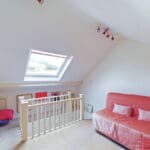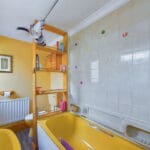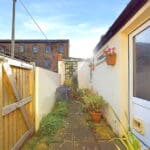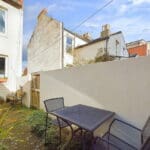Cross Street
Property Features
- End Of Terrace Cottage
- Two Double Bedrooms
- Two Generously Sized Reception Rooms
- Fitted Kitchen & Bathroom
- Converted Hobbies Room
- Well Presented Throughout
- South Facing Private Rear Garden
- Town Centre Location
- Popular First Time Buy & Investment
- Less Than 120 Metres From Worthing Mainline Station
Property Summary
We are delighted to offer for sale this well presented and charming end of terrace cottage, situated in the heart of Worthing close to local shops, amenities and mainline train station. The property boasts two bedrooms, a converted hobbies room, two reception rooms, fitted kitchen & bathroom and a south facing private rear garden.
Full Details
We are delighted to offer for sale this well presented and charming end of terrace cottage, situated in the heart of Worthing close to local shops, amenities and mainline train station. The property boasts two bedrooms, a converted hobbies room, two reception rooms, fitted kitchen & bathroom and a south facing private rear garden.
Internal The front door opens into the welcoming living room which measures 11'9" x 10'6" and is positioned parallel to the south facing dining room. Both rooms are a very good size and can comfortably fit either living or dining room furniture, with the dining room allowing space for a large family sized table. The kitchen is situated just off the dining room and has been fitted with an array of white gloss wall and floor mounted units, topped with oak style worktops creating a smart contemporary finish. This room benefits from multiple skylights transforming this into a light and airy space, with space and provisions for multiple white goods under the worktops. The bathroom is located at the rear of the house and has been fitted with a three piece suit including: a bath with shower overhead, toilet and hand wash basin. To the first floor are two good sized bedrooms with the main measuring 12'2" x 10'8", comfortably fitting a large double bed alongside various other bedroom furniture. The second bedroom can fit a small double bed, with a built in wardrobe space in the corner and south facing views. To the second floor is the converted hobbies room, with a fixed stair case and providing the perfect home office or kids play room.
External The south facing rear garden has been cleverly designed to maximize the low maintenance lifestyle living by being predominantly paved, with space for an outdoor table and chairs and plenty of plant pots.
Situated In a convenient town centre location, within walking distance of local shops, amenities and transport links. The seafront and mainline train station closely situated and a vast array of eateries, coffee shops and bars are also within easy reach.
Council Tax Band: A
