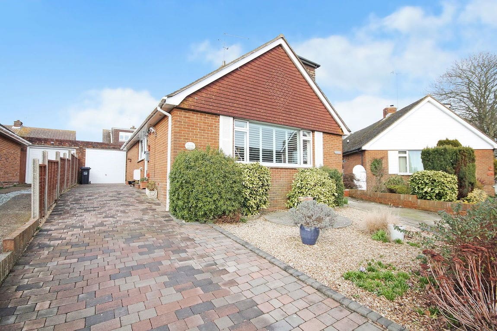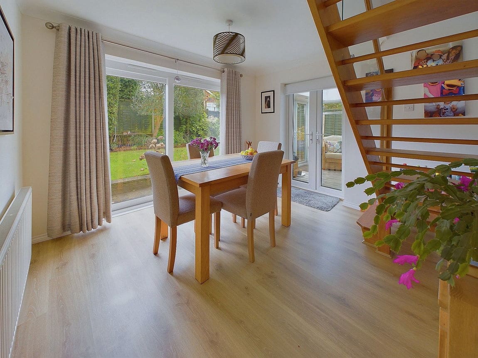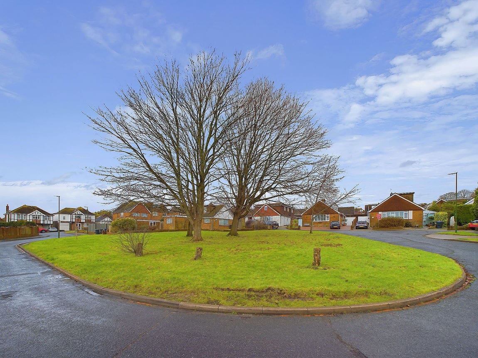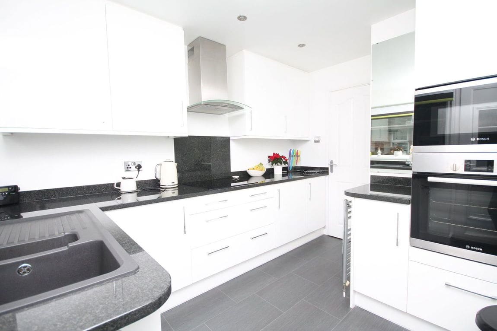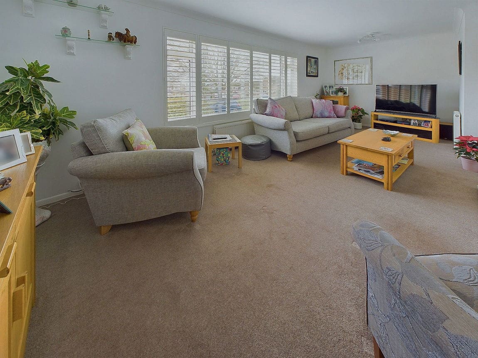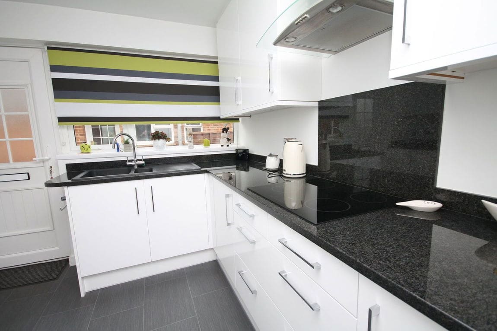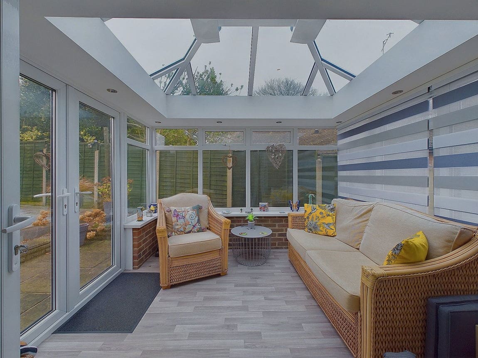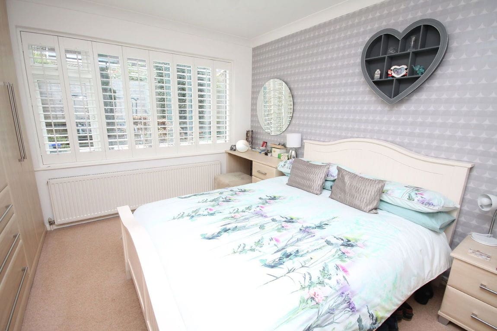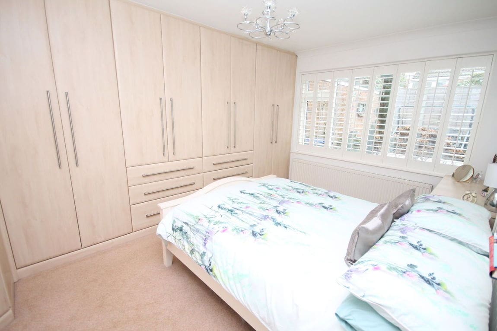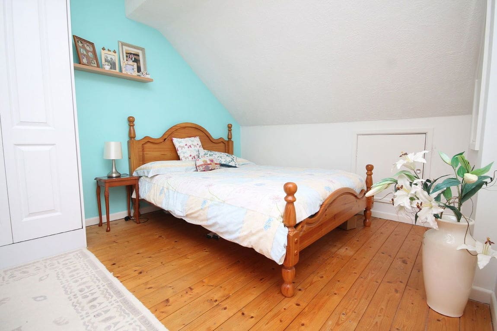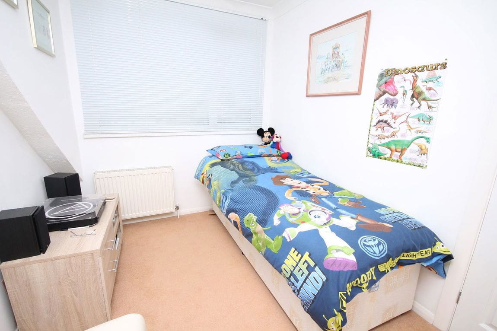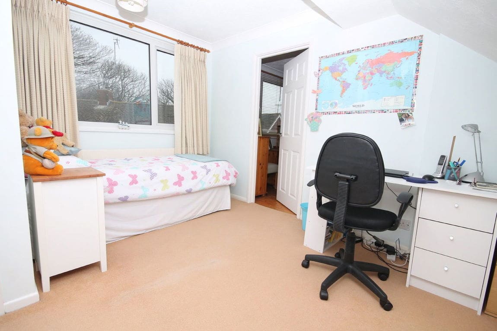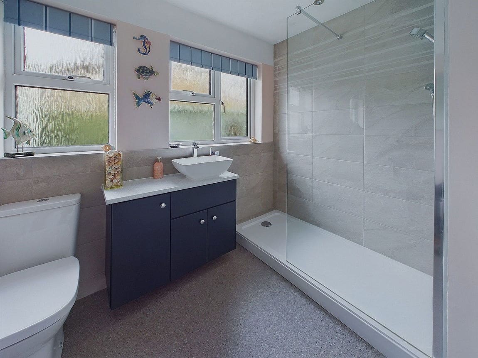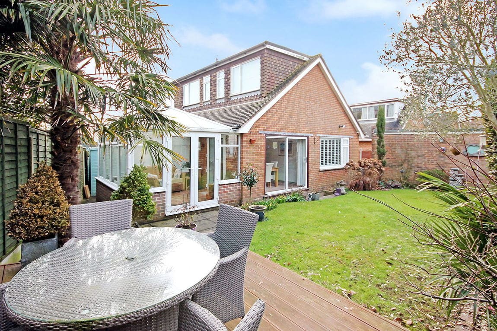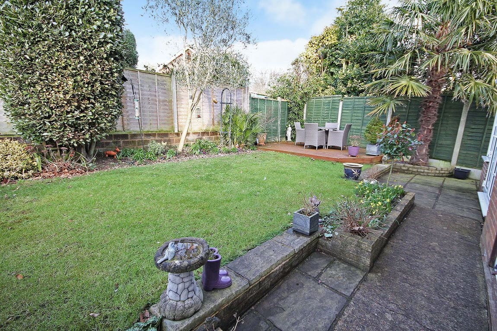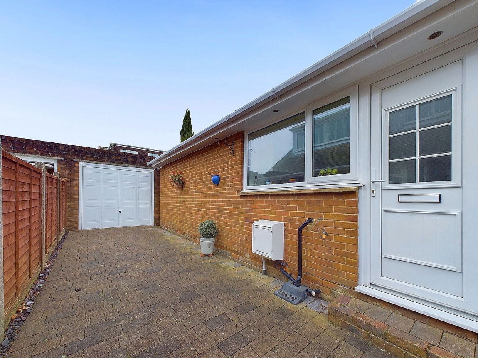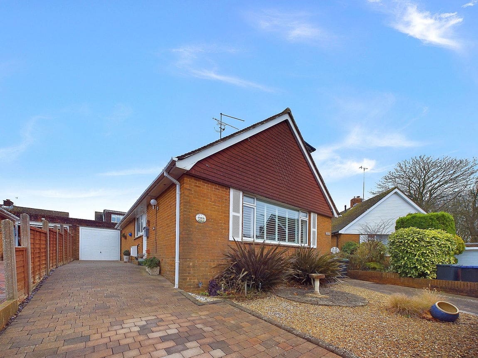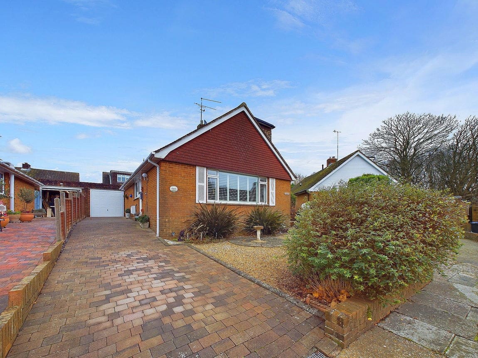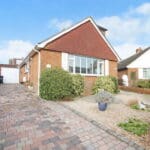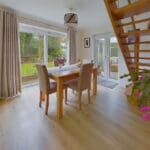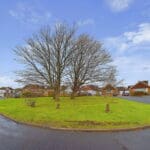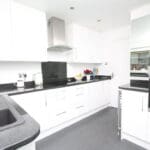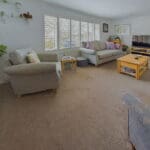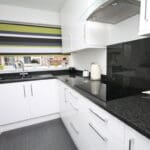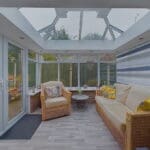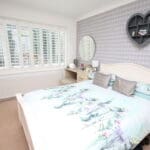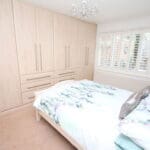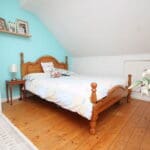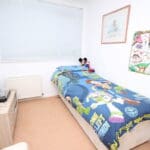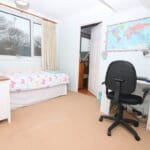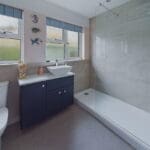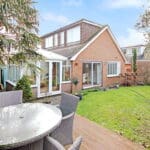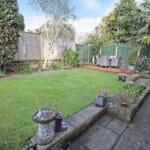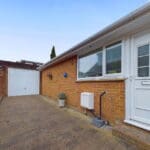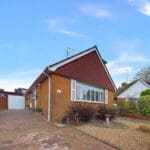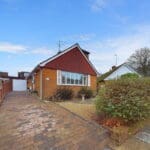Cypress Close, Shoreham By Sea
Property Features
- Detached Chalet Style Bungalow
- Three / Four Bedrooms
- South Aspect Lounge
- Separate Dining Room
- Conservatory / Sun Room
- Modern Fitted Kitchen
- Very Well Presented Throughout
- Off Road Parking and Garage
- Highly Sought After Location
- No Ongoing Chain
Property Summary
We are delighted to offer for sale this detached chalet style bungalow which is set within this highly sought after location.
Full Details
ENTRANCE HALL Comprising L-Shaped, pvcu doubled glazed door to the side, ceiling coving, dado rail, wall mounted radiators, airing cupboard housing combination boiler, storage cupboard, doors to lounge, kitchen, bedroom one, bathroom and dining room.
LOUNGE Comprising double glazed south facing windows with fitted wooden shutters, ceiling coving, wall mounted radiators, gas coal effect fireplace with wooden surround and hearth.
KITCHEN Comprising a range of eye level units with down lighting and base level units with granite worktops over and granite splash back, inset one and a half bowl single drainer sink with chrome mixer tap, integrated fridge, integrated freezer, space and plumbing for washing machine, built in waist height oven with built in microwave over, inset ceramic hob with part glass extractor hood over, recess lighting, chrome towel radiator, double glazed windows to the side and part double glazed UPVC door to the side.
BATHROOM Comprising low flush wc, contemporary hand wash basin with vanity unit below, walk-in shower cubicle with integrated shower and fully tiled walls.
BEDROOM ONE Comprising doubled glazed windows to the rear overlooking garden with fitted wooden shutters, fitted wardrobes and drawers, wall mounted radiator.
DINING ROOM Comprising doubled glazed sliding doors to rear leading to rear garden, ceiling coving, wall mounted radiator, stairs to first floor, double glazed French doors to conservatory/ sun room.
CONSERVATORY / SUN ROOM Comprising double glazed windows throughout, ceiling fan, French doors to the rear leading to rear garden.
BEDROOM THREE Comprising double glazed windows to the side, ceiling coving, wall mounted radiator, fitted cupboard and storage in eaves.
BEDROOM TWO Comprising double glazed windows to the side, ceiling coving, wall mounted radiator, door to en-suite cloakroom.
ENSUITE CLOAKROOM Comprising close-coupled w.c, wall mounted wash hand basin with chrome mixer tap, obscure double glazed window to the side.
BEDROOM FOUR / NURSERY Comprising double glazed windows to the side, ceiling coving, fitted wardrobes, storage in eaves, varnished wooden flooring, wall mounted radiator.
REAR GARDEN North/west aspect. Comprising block paved path stepping up onto large lawned area leading to porcelain tiled area and a further small patio area with various shrub, tree and plant boarders.
FRONT GARDEN Comprising large block paved area affording off-road parking for approximately several vehicles, leading onto laid chip stone.
GARAGE Benefitting from power and lighting.
