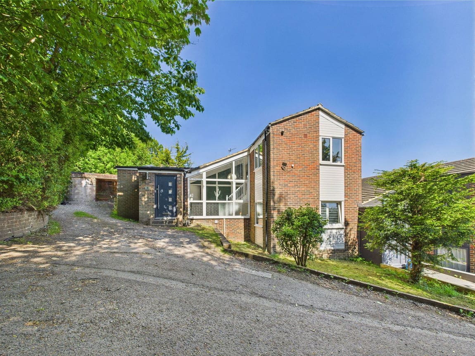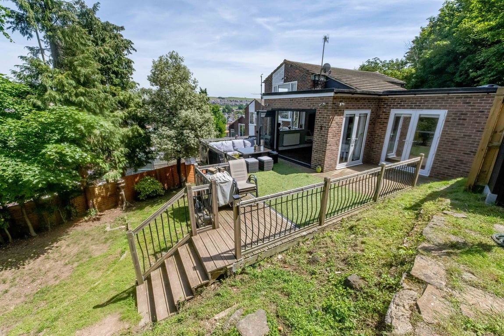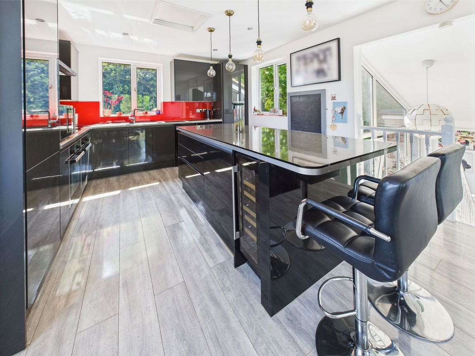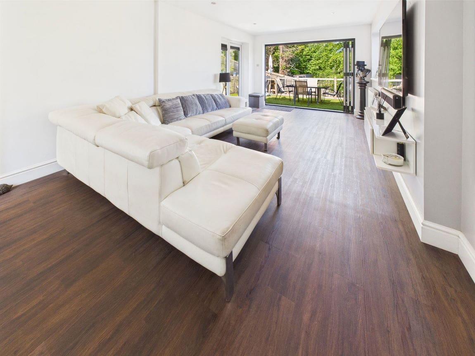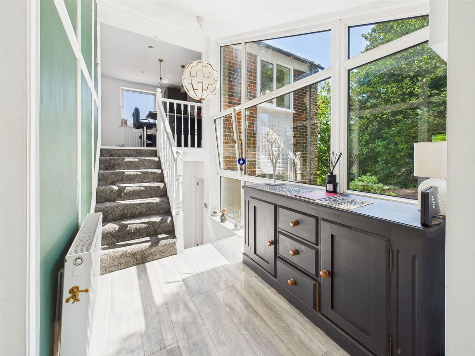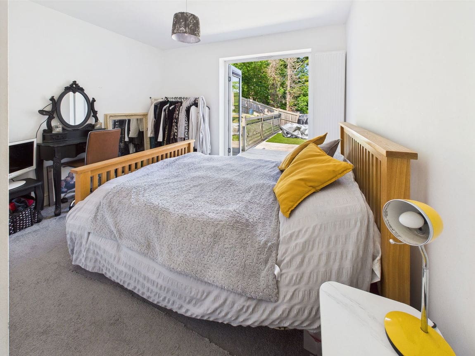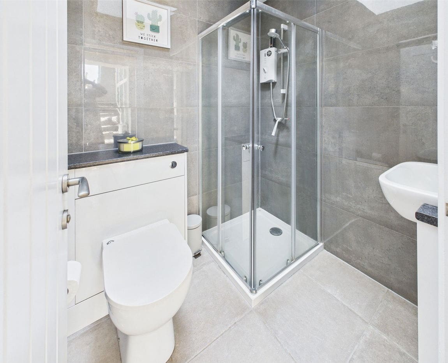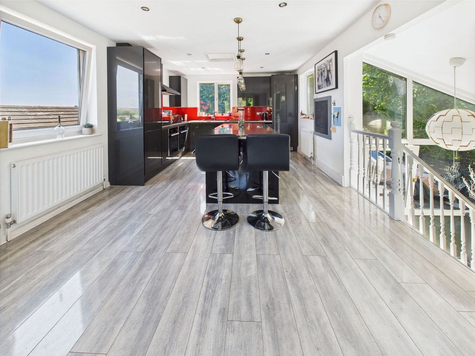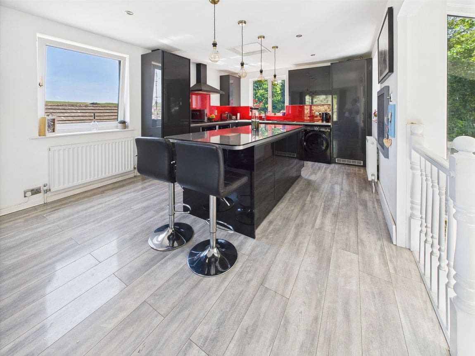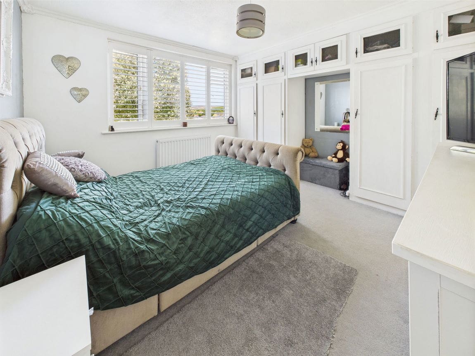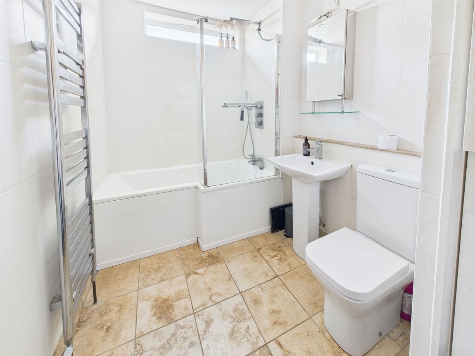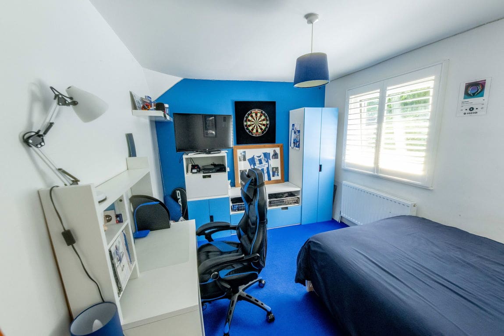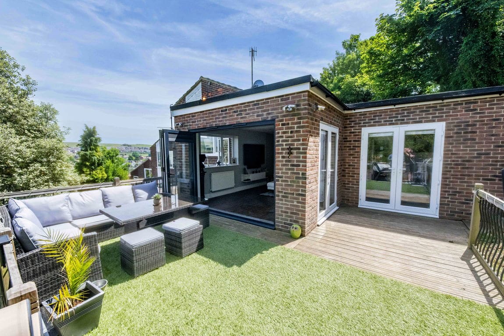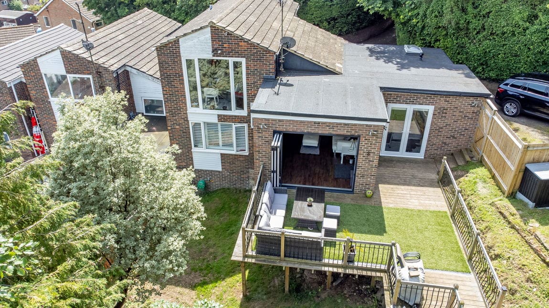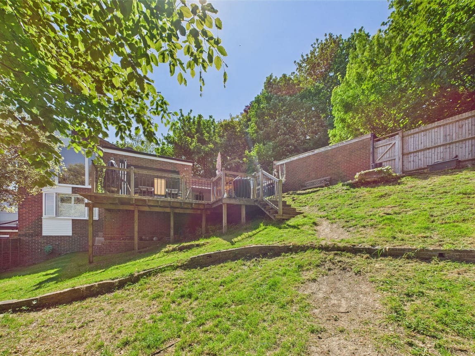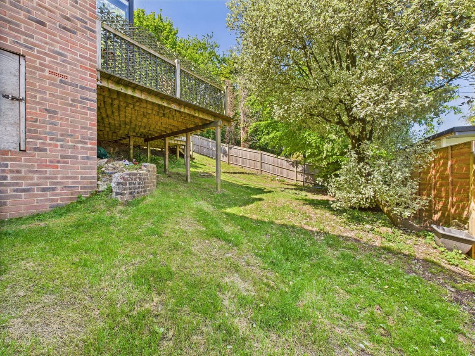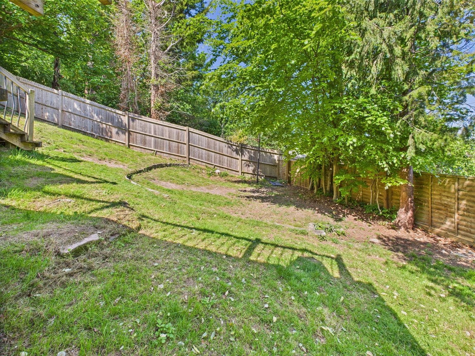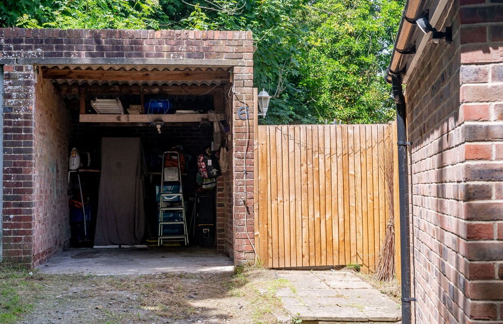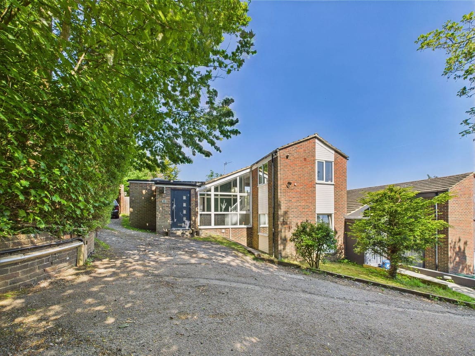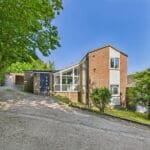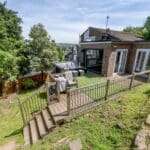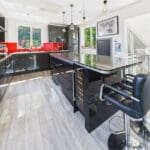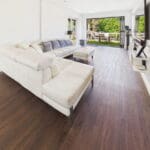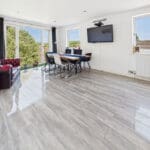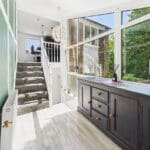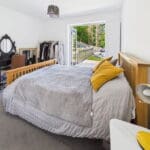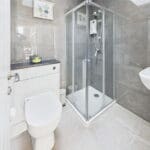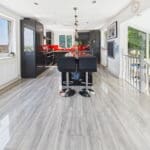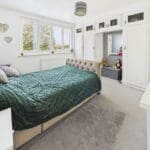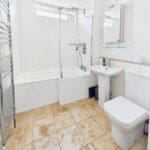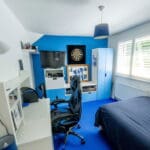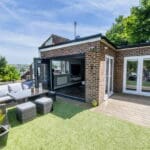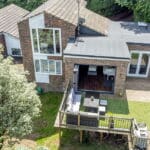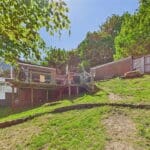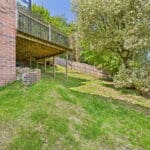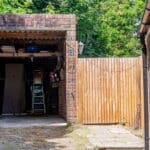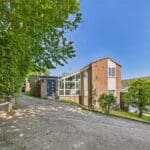Delfryn, Portslade
Property Features
- Three Double Bedrooms
- Quiet Semi Rural Location
- Off-Road Parking
- Quadruple Aspect Kitchen/Diner With Views Of The South Downs
- Raised Sun Terrace
- Versatile Accommodation
- Spacious Separate Lounge
- Two Bathrooms
- Must View Property
- 20ft Kitchen/Diner
Property Summary
We are delighted to offer for sale this impressive, beautifully presented extended three bedroom link detached house arranged over three floors within this scenic position having breath taking views of the South Downs and beyond
Full Details
We are delighted to offer for sale this impressive, beautifully presented extended three bedroom link detached house arranged over three floors within this scenic position having breath taking views of the South Downs and beyond
Situated within close proximity to impressive walks along the South Downs, Delfryn also benefits from its connections to the A27 whilst having a range of good local schools within the area. Bus routes can be found within a short walking distance whilst a variety of local shops can be found in nearby roads.
SPACIOUS ENTRANCE HALL Comprising ceiling to floor pvcu double glazed windows, laminate flooring, radiator.
GROUND FLOOR SHOWER ROOM Comprising pvcu double glazed skylight, shower cubicle being fully tiled, wall mounted electric Myra shower, low flush wc, contemporary hand wash basin with vanity unit below, tiled flooring, extractor fan, sunken spotlights, fully tiled walls, wall mounted heated towel rail.
TRIPLE ASPECT LOUNGE North/West, North/East and South/West benefitting from impressive distance downland and roof top views. Comprising pvcu double glazed double doors with fitted blinds leading out onto rear garden, pvcu double glazed bifolding doors with fitted blinds leading out onto raised sun terrace, pvcu double glazed window, two radiators, laminate flooring, sunken spotlights.
BEDROOM ONE North/West aspect. Comprising pvcu double glazed double doors with fitted blind leading out onto sun terrace, ladder style wall mounted radiator.
QUADRUPLE ASPECT OPEN PLAN KITCHEN / DINING ROOM
LOWER GROUND FLOOR LANDING Comprising wall mounted heated control panel, built in storage cupboard.
FAMILY BATHROOM North/East aspect. Comprising pvcu double glazed window, panel enclosed bath with integrated shower attachment over, pedestal hand wash basin, low flush wc, tiled flooring, fully tiled walls, sunken spotlights, airing cupboard with slatted shelving housing factory lagged hot water tank.
BEDROOM TWO North/West aspect benefitting from impressive distant downland and rooftop views. Comprising pvcu double glazed window with fitted shutter blinds, radiator, built in wardrobes with hanging rail and shelving, coving.
DUAL ASPECT BEDROOM THREE South/East and South/West aspects. Comprising two pvcu double glazed windows with fitted shutter blinds, radiator.
FRONT & SIDE GARDEN Laid to lawn onto laid chip stone affording off-road parking for approximately 1+ vehicles, outside light, gate to side access.
SUNTRAP REAR GARDEN Benefitting from impressive rooftop and downland views. Raised suntrap terraced area with balustrades, stairs leading to large lawned area having various mature shrub, tree and plant boarders, gate to side/rear access, outside tap, four wall mounted lights.
BRICK BUILT GARAGE
