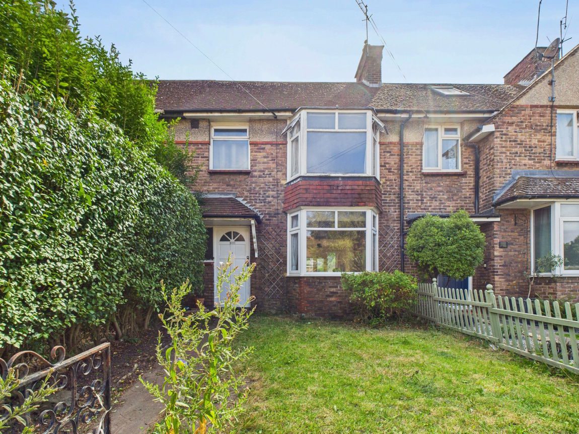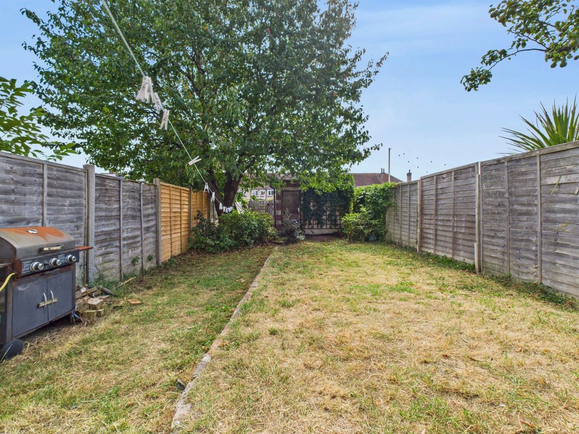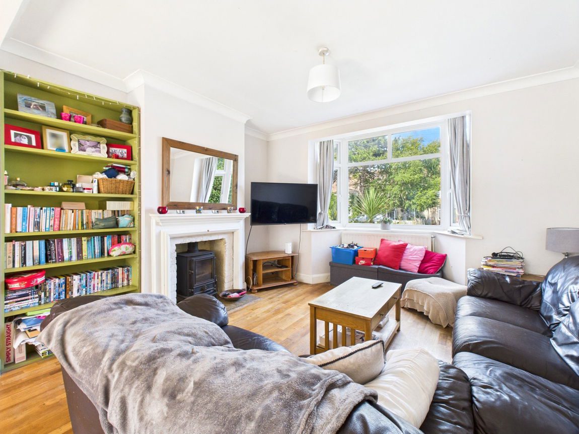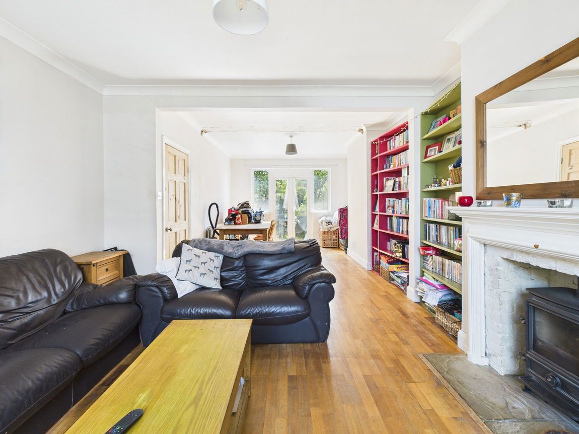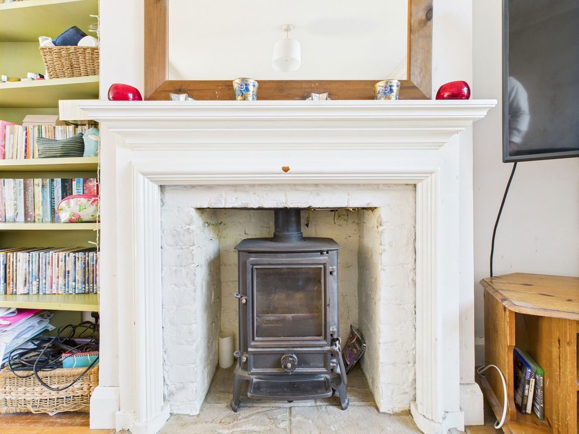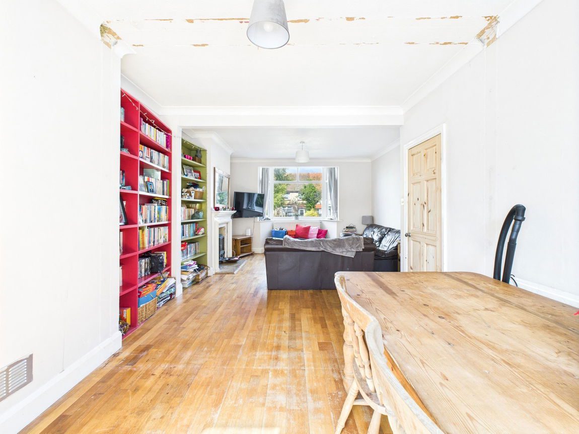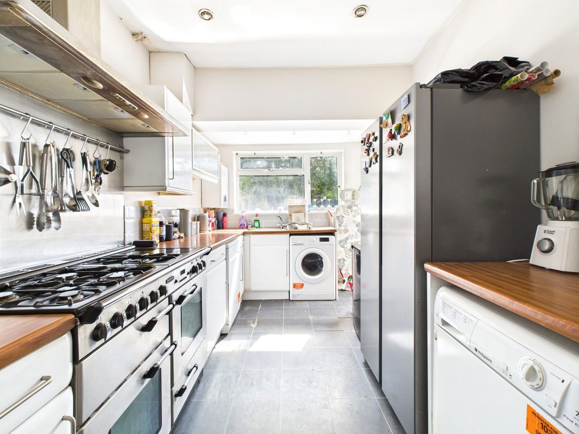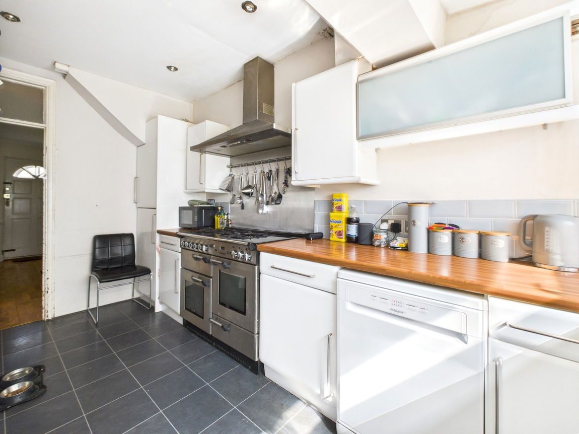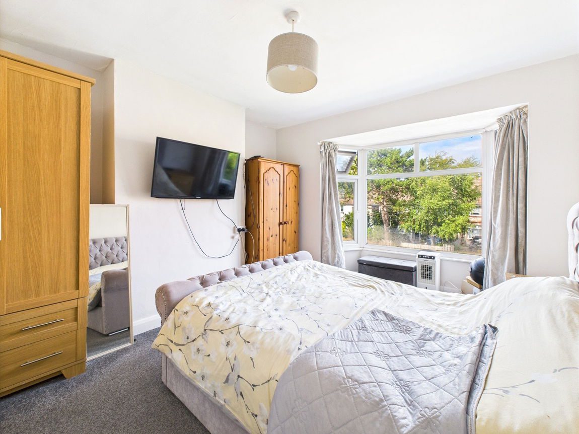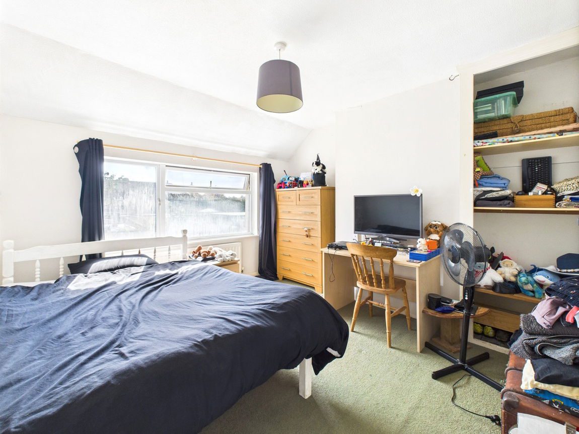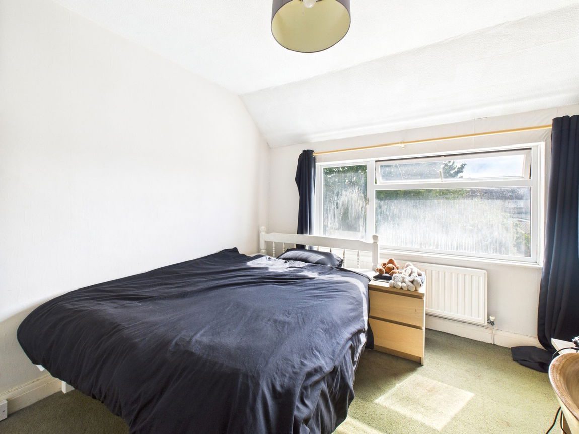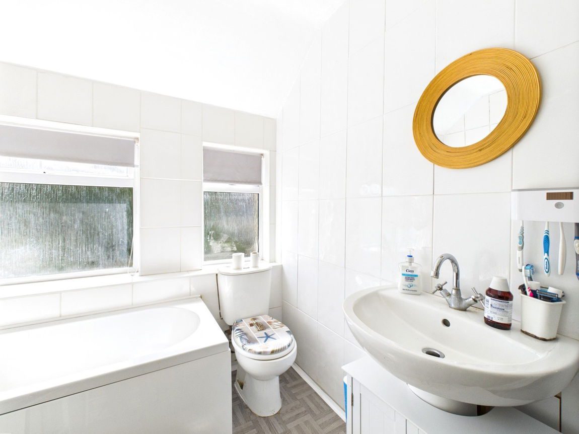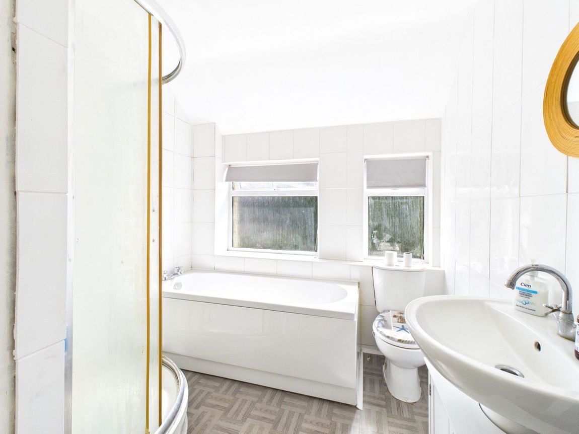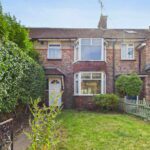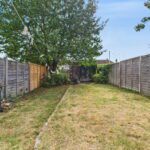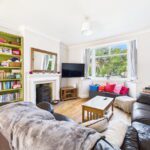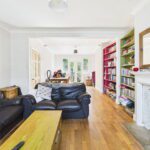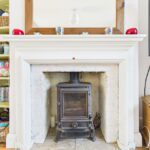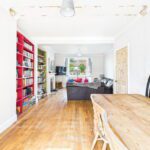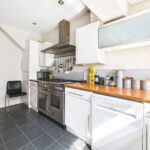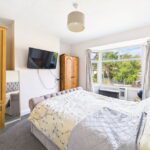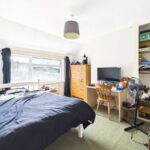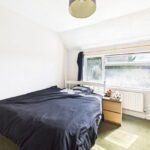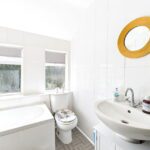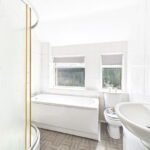Dominion Road, Worthing, BN14 8LD
Property Features
- Mid Terrace Family Home
- Spacious Lounge Diner
- Separate Fitted Kitchen
- Three First Floor Bedrooms
- Four Piece Family Bathroom
- South-West Aspect Rear Garden
- Ideal First Time Purchase Or Buy To Let Investment
- Popular Broadwater Location
- Close To Schools, Shops, And A24
- No Onward Chain
Property Summary
Jacobs Steel are delighted to bring to market this attractive Wilmore Phillips mid-terrace family home, offering spacious and well-presented accommodation in a highly convenient location. Ideally positioned within close proximity to local schools, shops, parks, and excellent transport links, the property is perfectly suited to growing families or first-time buyers. The ground floor features a welcoming entrance hallway, a bright and spacious through lounge/dining room ideal for entertaining or relaxing, and a separate, fully fitted kitchen overlooking the rear garden. Upstairs, you’ll find three generously sized bedrooms, along with a contemporary family bathroom suite. Outside, the property boasts a neatly maintained front garden with mature shrubs and wall boundaries, while the impressive rear garden enjoys a desirable south-west facing aspect, perfect for afternoon sun. Offered with no onward chain, this charming home presents an exciting opportunity not to be missed.
Full Details
Jacobs Steel are delighted to bring to market this attractive Wilmore Phillips mid-terrace family home, offering spacious and well-presented accommodation in a highly convenient location. Ideally positioned within close proximity to local schools, shops, parks, and excellent transport links, the property is perfectly suited to growing families or first-time buyers. The ground floor features a welcoming entrance hallway, a bright and spacious through lounge/dining room ideal for entertaining or relaxing, and a separate, fully fitted kitchen overlooking the rear garden. Upstairs, you’ll find three generously sized bedrooms, along with a contemporary family bathroom suite. Outside, the property boasts a neatly maintained front garden with mature shrubs and wall boundaries, while the impressive rear garden enjoys a desirable south-west facing aspect, perfect for afternoon sun. Offered with no onward chain, this charming home presents an exciting opportunity not to be missed.
Internal A wooden front door opens into a welcoming entrance hallway with stairs rising to the first floor and doors leading to both the kitchen and living area. The two original reception rooms benefit from solid wood floors - a common theme throughout the ground floor - and have been opened up to create a generous 24'03" x 12'11" open-plan lounge/diner, complete with a charming bay window overlooking the front garden and a cosy log burner in the lounge area. The dining space offers ample room for a formal table and chairs, fitted bookshelves, and direct access to the rear garden. The separate kitchen, also with access to the rear garden, is laid out in an 'L' shape and fitted with a range of white wall and base units with brushed chrome handles and wood-effect laminate worktops. There is space and provision for a Rangemaster-style cooker, washing machine, dishwasher, fridge freezer and tumble dryer. Upstairs, the property offers three well-appointed bedrooms, including a spacious principal bedroom measuring 14'06" x 11'01" with a feature bay window. The modern family bathroom boasts a white four-piece suite comprising a walk-in shower, bathtub, low-level WC, and wash hand basin with pedestal.
External The front garden is enclosed by a brick wall and mature hedge, featuring a well-maintained lawn and a pathway leading from the pavement to the front door. The south-west facing rear garden enjoys afternoon and evening sun, and is predominantly laid to lawn, ideal for a family-friendly outdoor space.
Situated in this popular residential area of Broadwater, the property is approximately one mile to Worthing town centre with its comprehensive shopping amenities, restaurants, pubs, cinemas, theatres and leisure facilities. The nearest station is East Worthing which is approximately 0.6 miles away. Bus services run nearby and is positioned within a good school catchment area. Offering easy access to the A27 and A24, this accessible and convenient location is highly desirable.
Council Tax Band C
