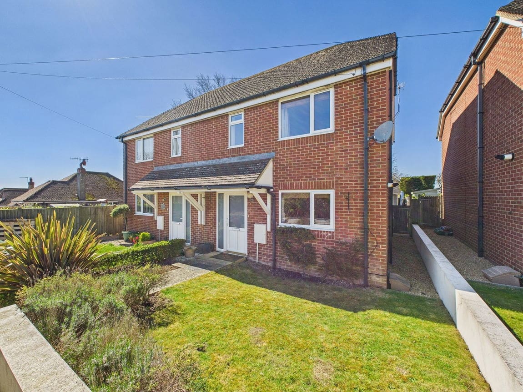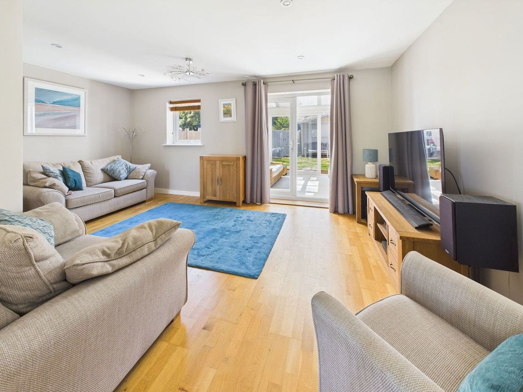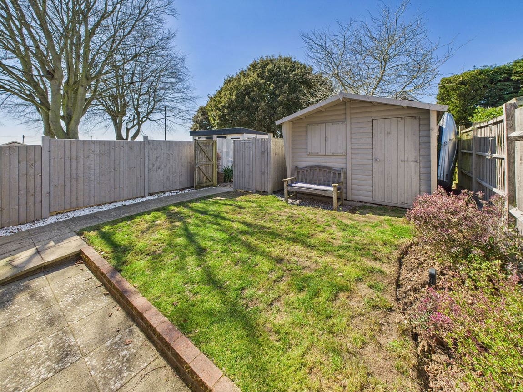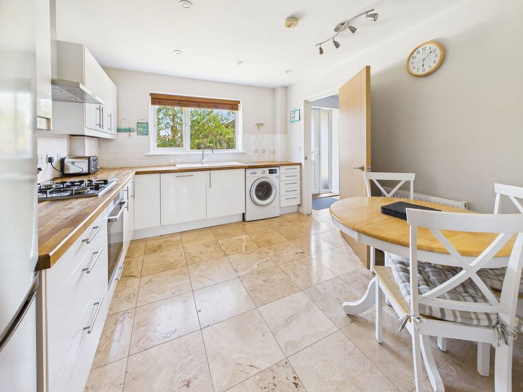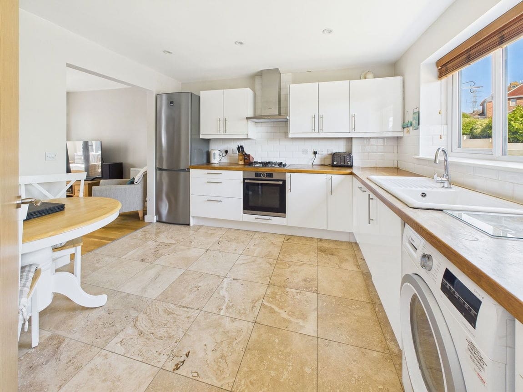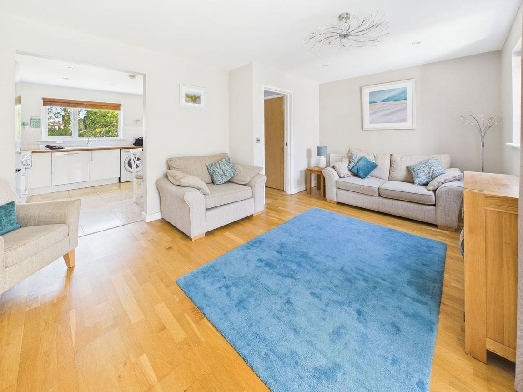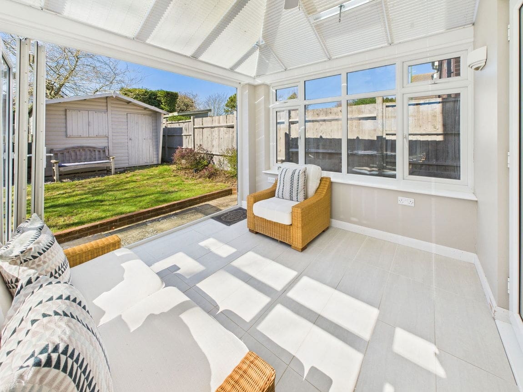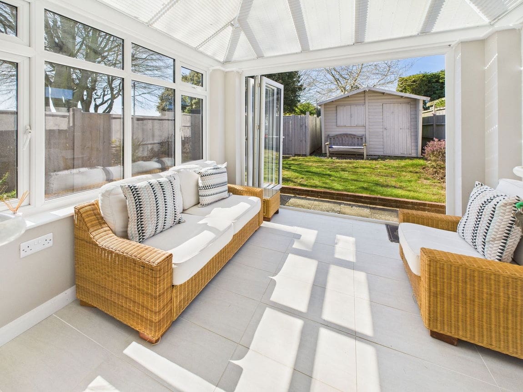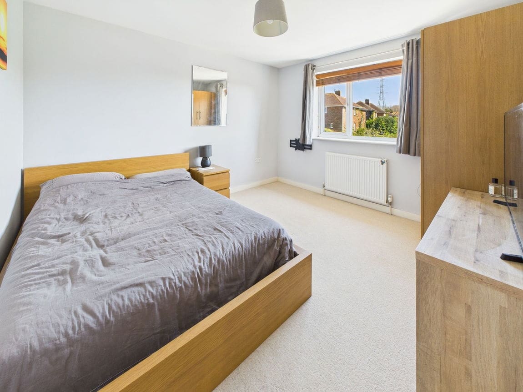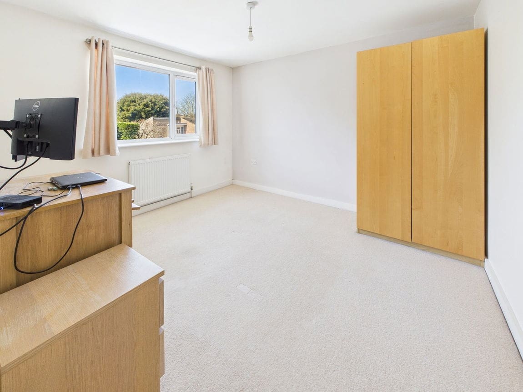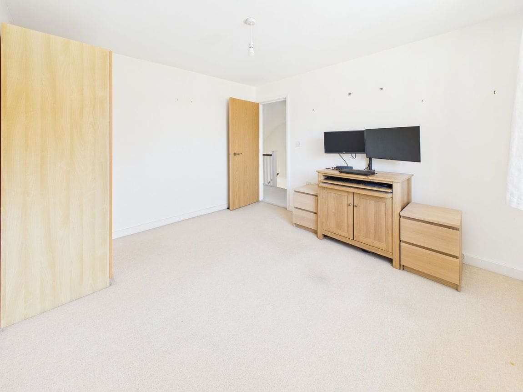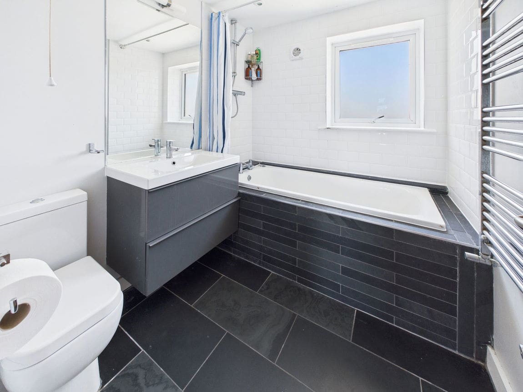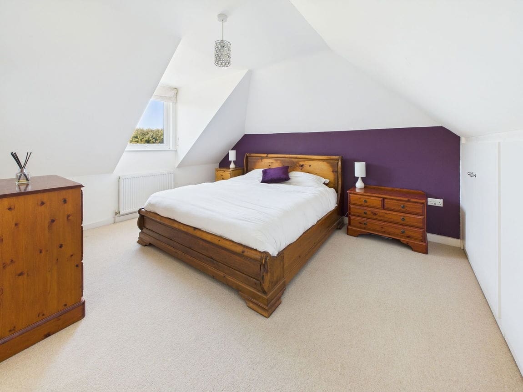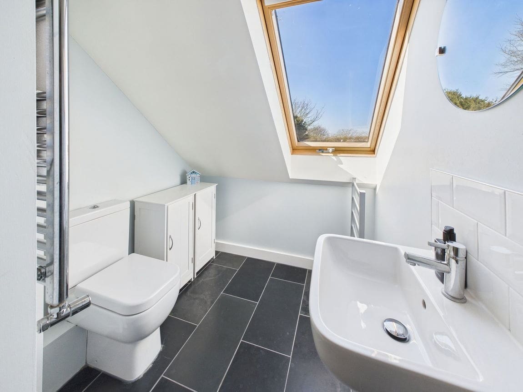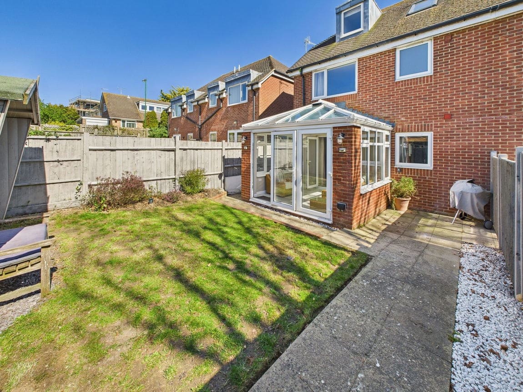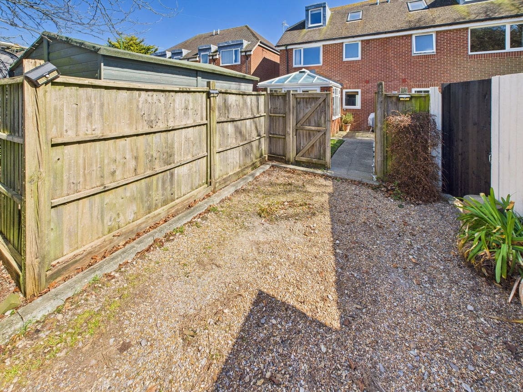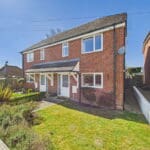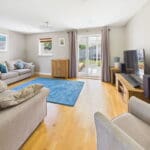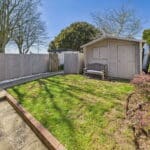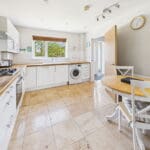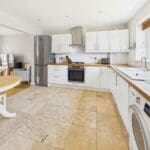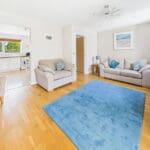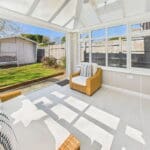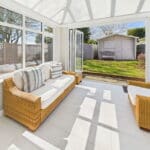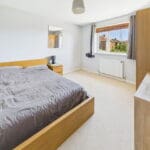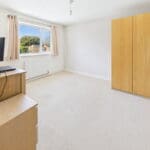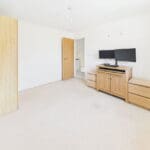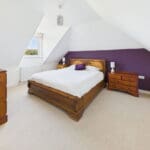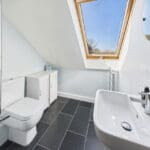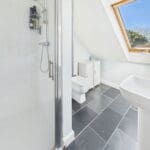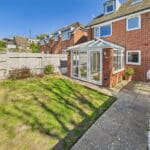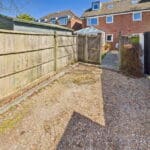Downsway, Southwick
Property Features
- West Facing Rear Garden
- Ground Floor Wc
- Main Bedroom With Ensuite
- Open Living Space
- Good School Catchment Area & Within Half Mile Access To South Downs
- Off Street Parking To Rear
- No Ongoing Chain
- Triple Aspect Conservatory
- Semi Detached Three Double Bedroom Family Home
- Well Presented Throughout
Property Summary
We are delighted to offer for sale this spacious three bedroom semi detached family home situated in the popular North Southwick location with the benefit of no ongoing chain.
Full Details
We are delighted to offer for sale this spacious three bedroom semi detached family home situated in the popular North Southwick location with the benefit of no ongoing chain.
STORM PORCH Outside light, meter cupboard, obscured glass pvcu double glazed door through to:-
SPACIOUS ENTRANCE HALL Comprising obscure glass double glazed window, wooden flooring, two single light fittings, carpeted stairs leading to first floor.
GROUND FLOOR WC Comprising wooden flooring, low flush wc, hand wash basin with mixer tap and tiled splashback, extractor fan.
KITCHEN/BREAKFAST ROOM East aspect. Comprising pvcu double glazed window, roll edge solid wood work top with cupboards below and matching eye level cupboards, contemporary white porcelain sink with mixer tap, tiled splashback, integrated appliances including Bosch dishwasher, Bosch gas hob, Bosch extractor fan and Bosch oven. Space and plumbing for washing machine, space for fridge/freezer. Sunken spotlights, ceiling mounted light fitting with directable spotlights, radiator, tiled flooring. Opening through to:-
LOUNGE West aspect. Comprising pvcu double glazed window, wooden flooring, two radiators, sunken spotlights, contemporary ceiling mounted light fitting, pvcu double glazed doors into:-
TRIPLE ASPECT CONSERVATORY South, West and North aspect. Comprising pvcu double glazed windows and full width bifolding doors opening out directly into the garden, double glazed pitched roof with fitted blinds and two opening windows, ceiling fan light, two wall mounted lights, tiled flooring with benefit of underfloor heating.
FIRST FLOOR LANDING Comprising carpeted flooring, large storage cupboard with fitted shelving.
BEDROOM TWO West aspect with distant roof top views. Comprising pvcu double glazed window, radiator, carpeted flooring, single light fitting.
BEDROOM THREE East aspect. Comprising pvcu double glazed window benefitting from distant tree top views, radiator, single light fitting, carpeted flooring.
BATHROOM West aspect. Comprising obscured glass pvcu double glazed window, tile enclosed bath with mixer tap and Mira integrated shower over, contemporary hand wash basin with mixer tap and vanity unit below, low flush wc, wall mounted chrome ladder style heated towel, extractor fan, sunken spotlights.
SECOND FLOOR
MAIN BEDROOM West aspect. Comprising upvc double glazed window benefitting from views towards the South downs, distant roof top and open field views, radiator, single light fitting, carpeted flooring, eaves storage space with hanging rails and shelving, door to:-
ENSUITE SHOWER ROOM West aspect. Comprising wooden framed velux double glazed window, walk in shower cubicle being fully tiled with integrated Briston shower. Pedestal hand wash basin with mixer tap and tiled splashback, low flush wc, vinyl flooring, two sunken spotlights, wall mounted light, extractor fan.
FRONT GARDEN Large lawned area with various shrubs, being dwarf wall enclosed, path leading to rear garden.
WEST FACING REAR GARDEN Paved patio area leading onto large lawned area, path leading to rear access/off street parking area, large timber built shed, fence enclosed.
OFF STREET PARKING Accessed via Church House Close, gate into rear garden.
