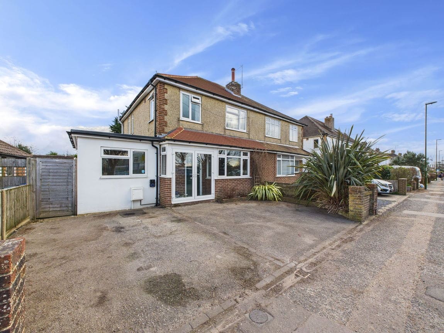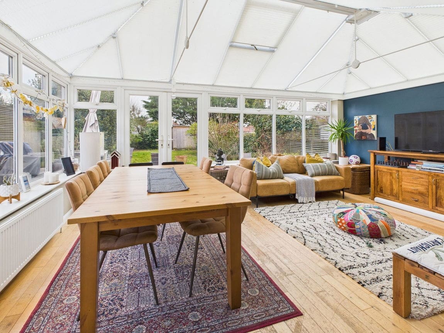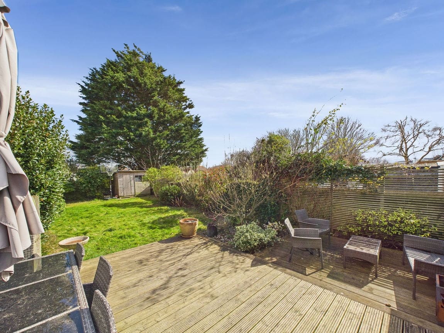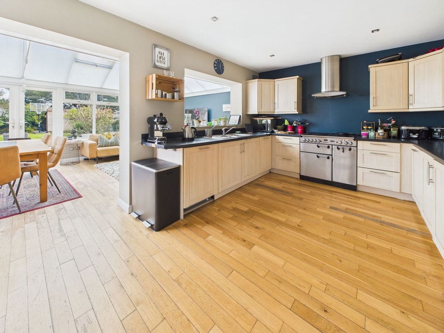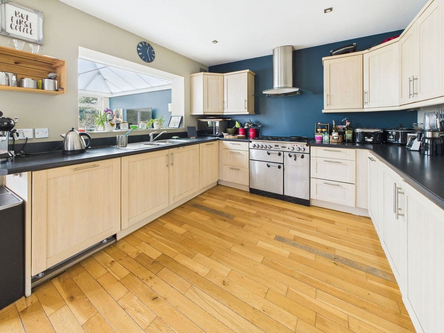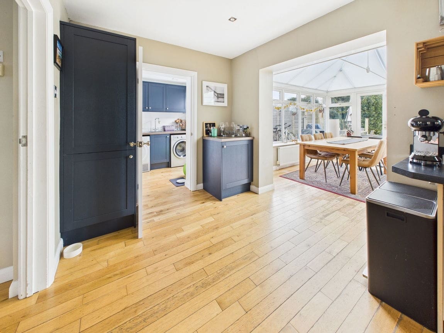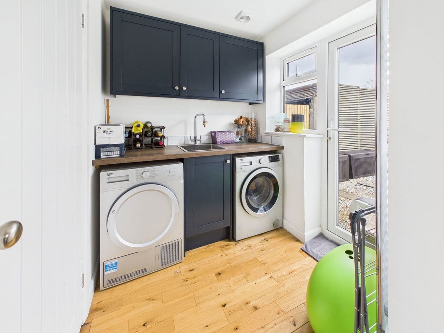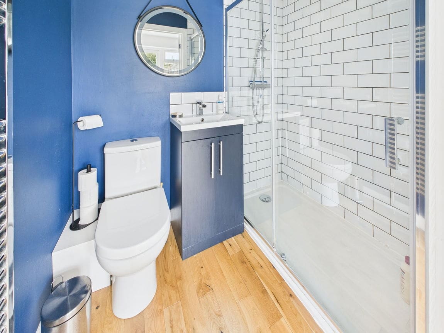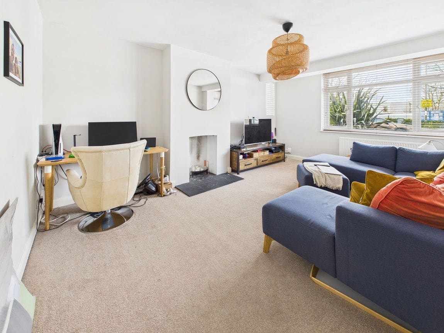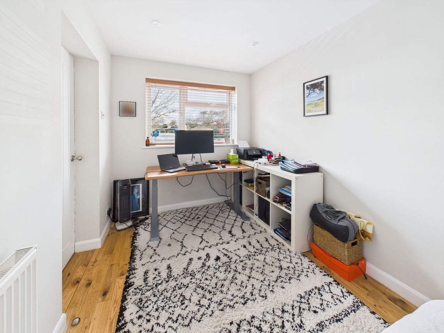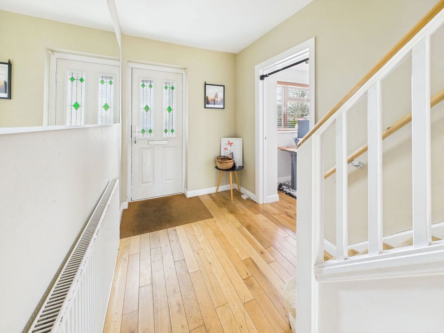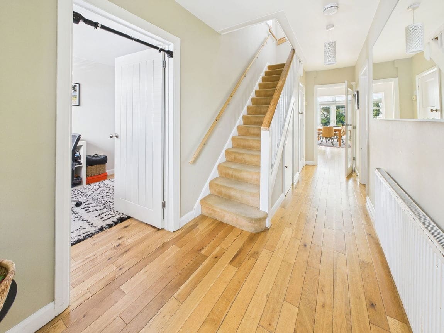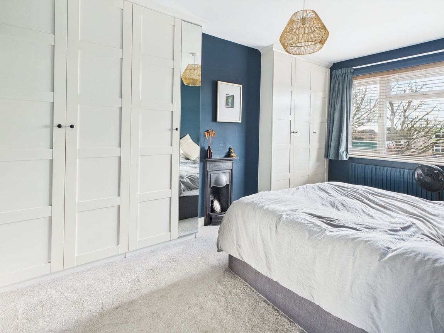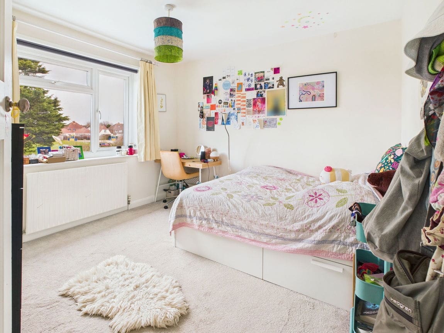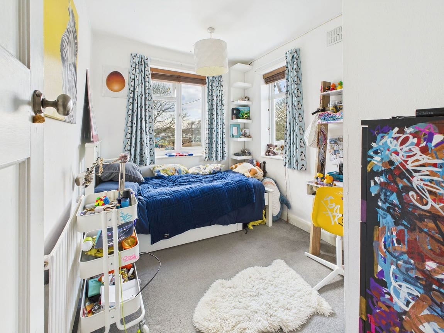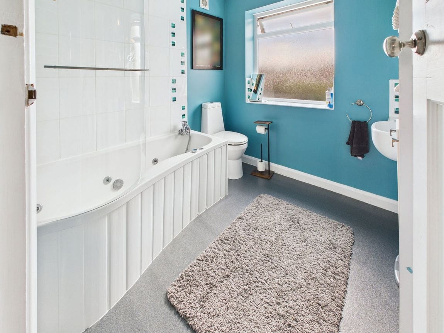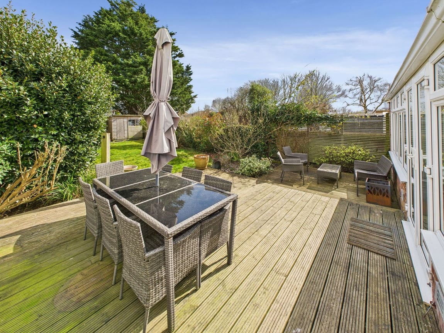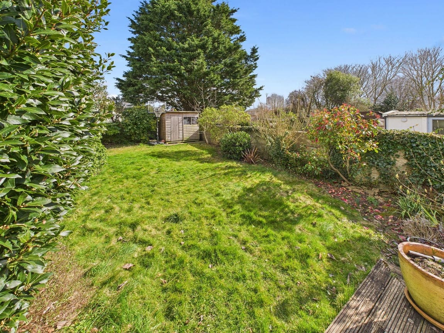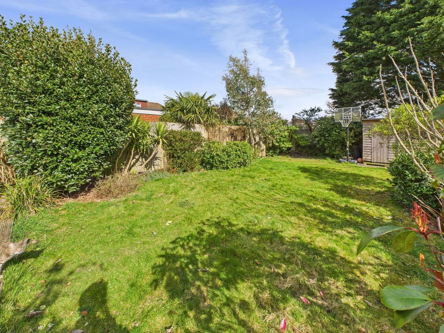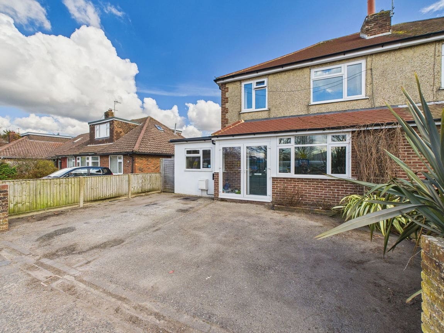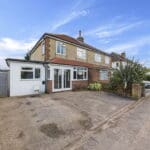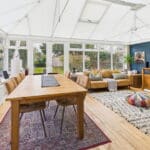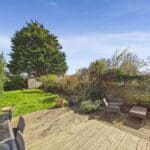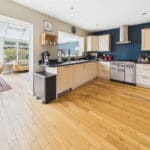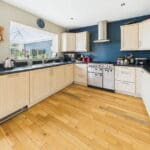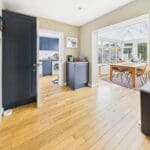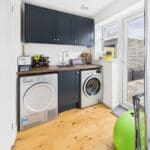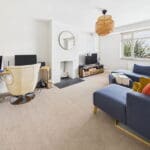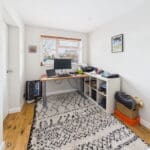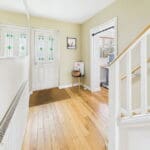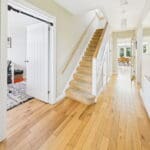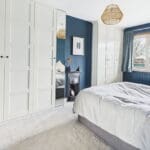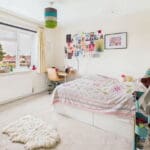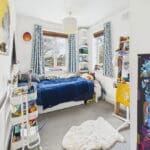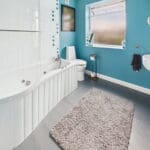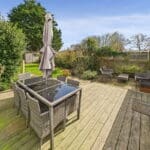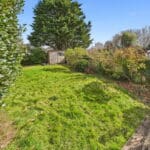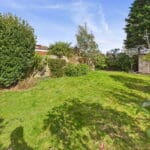Eastern Avenue, Shoreham by Sea
Property Features
- Versatile Living Accommodation
- Good School Catchment Area
- Spacious Lounge
- Utility Room
- Ground Floor Shower Room/Wc
- Off Road Parking
- Close To Buckingham Park
- Office/Study
- Good Size Rear Garden
- Open Plan Conservatory
Property Summary
We are delighted to offer for sale this extended three/four bedroom semi detached family home situated in this popular Shoreham area.
Full Details
We are delighted to offer for sale this extended three/four bedroom semi detached family home situated in this popular Shoreham area.
ENTRANCE PORCH West and North aspect. Comprising pvcu double glazed doors, pvcu double glazed window, single light fitting, composite double glazed front door through to:-
SPACIOUS ENTRANCE HALL Comprising corsair matting, oak wooden flooring, radiator, stairs to first floor, understairs storage cupboard with light fitting, further understairs cupboard housing fusebox and meters.
BEDROOM FOUR/OFFICE West aspect. Comprising pvcu double glazed window overlooking school playing field, oak wooden flooring, radiator, spotlights.
SEPARATE LOUNGE West aspect. Comprising pvcu double glazed bay windows overlooking school playing field and towards Buckingham Park, radiator, single light fitting, feature working fireplace with slate hearth.
KITCHEN Comprising laminate work surfaces with cupboards and drawers below, matching eye level cupboards, inset stainless steel one and a half bowl single drainer sink unit with mixer tap, integrated Bosch dishwasher, space for range style cooker with contemporary extractor fan over, space for American style fridge/freezer, oak wooden flooring, open hatch through to Conservatory, recessed spotlights. Opening through to:-
OPEN PLAN CONSERVATORY East and North aspect. Comprising oak wooden flooring, pvcu double glazed windows, french doors to rear garden, pvcu double glazed roof with fitted blinds, two radiators, three wall mounted lights.
UTILITY ROOM East aspect. Comprising pvcu double glazed window and door to rear garden, wood effect square edge laminate work surface with cupboard below and matching eye level cupboards, chrome butler sink with mixer tap, spotlights, extractor fan, wall mounted contemporary chrome ladder style radiator, space and plumbing for washing machined and tumble dryer. Door to:-
GROUND FLOOR SHOWER ROOM Comprising walk in shower cubicle with integrated Mira shower and rain fall shower head over with fully tiled walls, hand wash basin with vanity unit below, low flush wc, chrome ladder style heated towel rail, two spotlights, extractor fan.
FIRST FLOOR LANDING North aspect. Comprising pvcu double glazed window with distant views towards Buckingham Park, loft hatch access being boarded and insulated.
BEDROOM ONE West aspect. Comprising pvcu double glazed window with views towards school playing field, radiator, single light fitting, carpeted flooring, feature working fireplace, two built in wardrobes.
BEDROOM TWO East aspect. Comprising pvcu double glazed window benefitting from views over school playing field and distant roof tops, radiator, single light fitting, carpeted flooring.
BEDROOM THREE West and North aspect. Comprising pvcu double glazed window with views over school playing field, further pvcu double glazed window with distant views towards Buckingham Park, single light fitting, recessed shelving, carpeted flooring, radiator.
BATHROOM East aspect. Comprising obscure glass pvcu double glazed window, single light fitting, panel enclosed jet bath with mixer tap and shower attachment, integrated shower over. Low flush wc, wall hung hand wash basin with tiled splashback, chrome ladder style heated towel rail, vinyl flooring.
FRONT GARDEN Large driveway laid to hardstanding providing off street parking, various shrubs and bushes, gate to side access leading to rear garden.
REAR GARDEN Raised decked area stepping down onto large lawn are with various mature shrubs and bushes, gate to side access, timber built shed.
