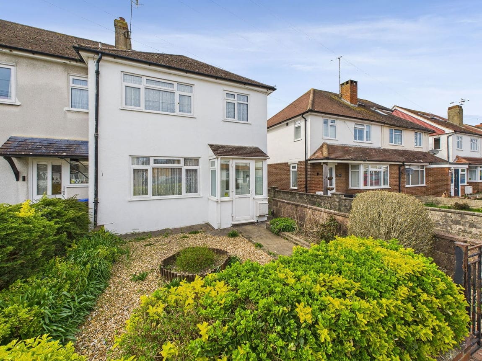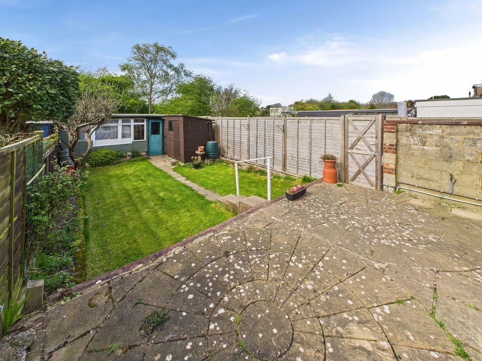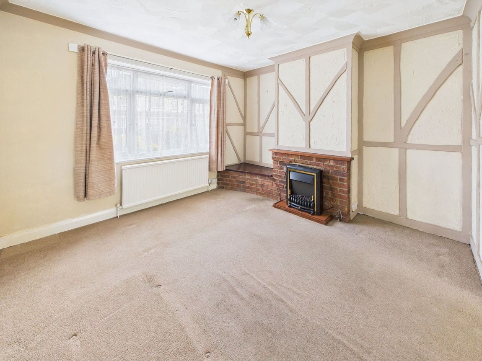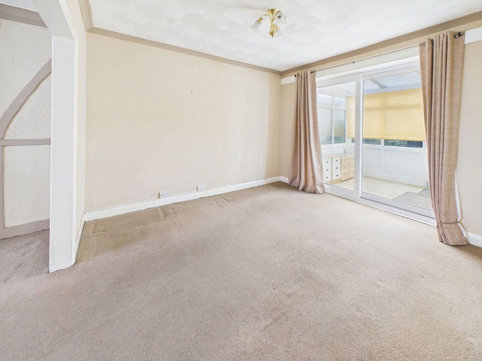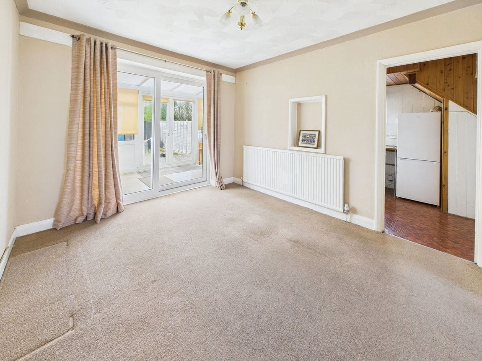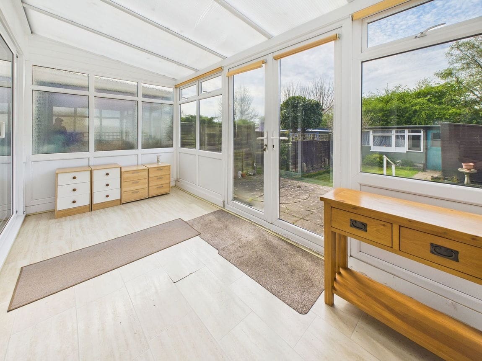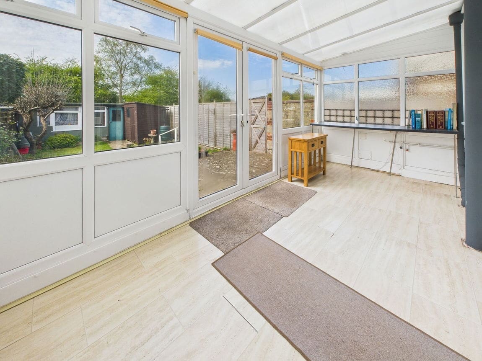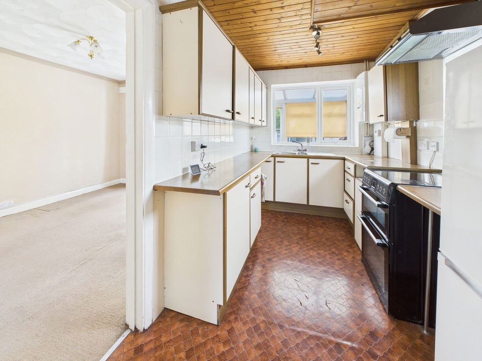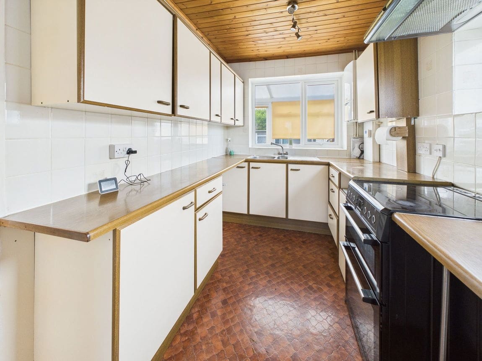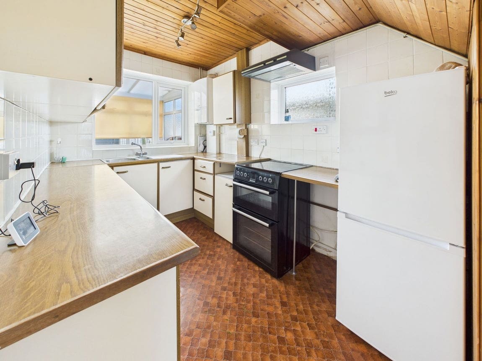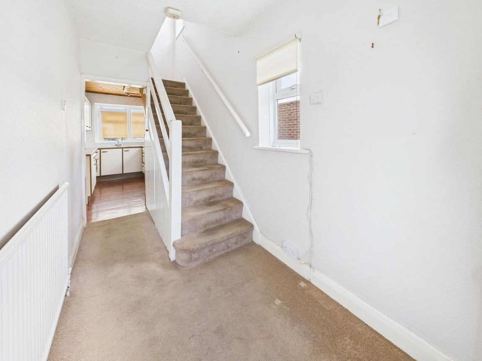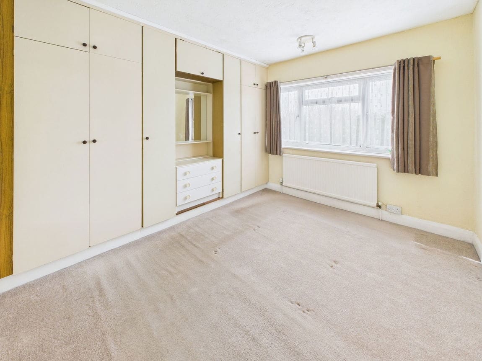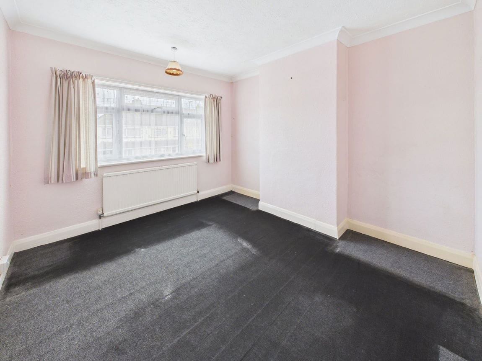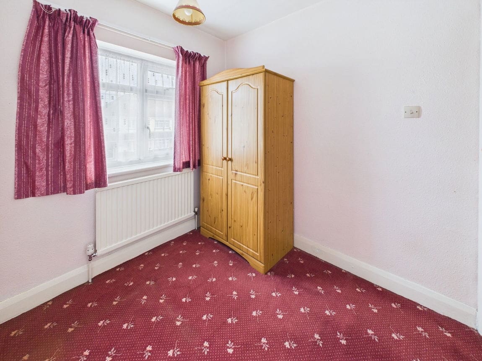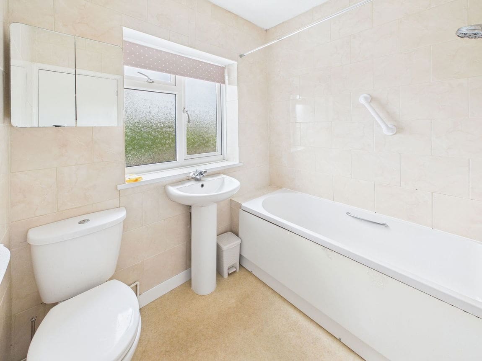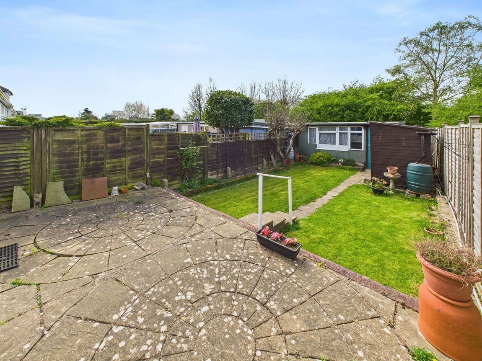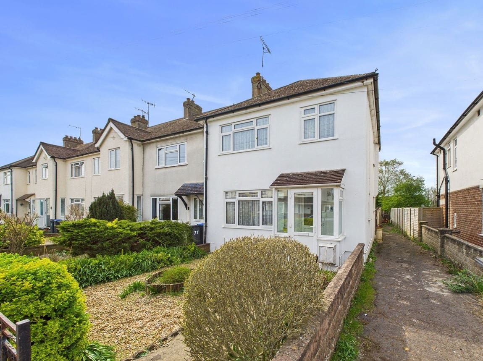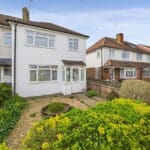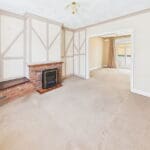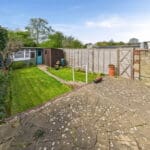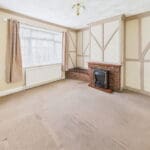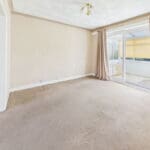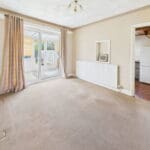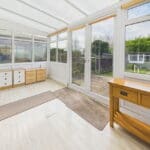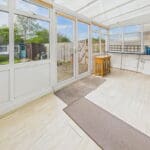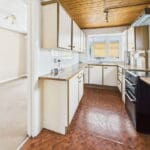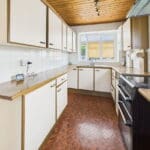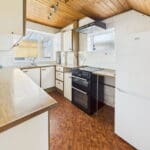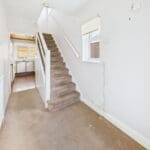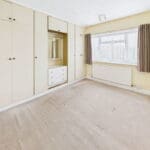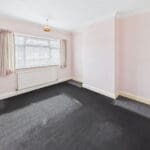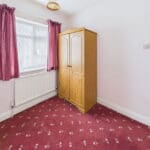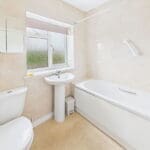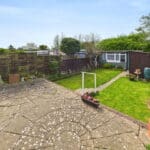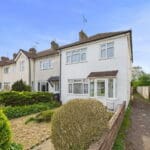Eastern Avenue, Shoreham by Sea
Property Features
- Spacious Lounge/Diner
- Short Walk To Mainline Station And Town Centre
- Good School Catchment Area
- Scope For Off Road Parking (Stnpc)
- Close To Buckingham Park
- No Onward Chain
- Potential To Extend (Stnpc)
- Garage/Workshop To Rear
- West Facing Rear Garden
Property Summary
** Guide Price £400,000 - £425,000 **
We are delighted to offer for sale this three bedroom semi detached house with a West facing rear garden and benefitting from being chain free
Full Details
** Guide Price £400,000 - £425,000 **
We are delighted to offer for sale this three bedroom semi detached house with a West facing rear garden and benefitting from being chain free
ENTRANCE PORCH Comprising pvcu double glazed windows, obscure glass pvcu double glazed door through to:-
ENTRANCE HALL North aspect. Comprising pvcu double glazed window, radiator, understairs cupboard hours electric fuseboard and meters.
DUAL ASPECT KITCHEN West and North aspect. Comprising two pvcu double glazed windows, roll edge laminate work surface with matching base and eye level cupboards, one and a half bowl stainless steel sink unit with mixer tap, Vaillant combination boiler, extractor fan, space for oven, space for fridge/freezer, space and plumbing for washing machine, fully tiled walls, vinyl flooring.
LOUNGE/DINER
Lounge Area: East aspect. Comprising pvcu double glazed windows, radiator, coving, carpeted flooring, brick built fireplace with tiled hearth and display plinth.
CONSERVATORY West aspect. Comprising pvcu double glazed windows, laminate flooring, polycarbonate roof, pvcu double glazed French doors out to rear garden, provision for appliance.
FIRST FLOOR LANDING North aspect. Comprising obscure glass pvcu double glazed window, loft hatch access, wall mounted storage cupboard with radiator, carpeted flooring.
BEDROOM ONE West aspect. Comprising pvcu double glazed window with distant views over school playing field, roof and tree top views, radiator, fully fitted wardrobe with hanging rail and shelving.
BEDROOM TWO East aspect. Comprising pvcu double glazed window, radiator, coving, carpeted flooring.
BEDROOM THREE East aspect. Comprising pvcu double glazed window, radiator, carpeted flooring,
BATHROOM West aspect. Comprising obscure glass pvcu double glazed window, panel enclosed bath with mixer tap and shower attachment, fully tiled walls, pedestal hand wash basin with mixer tap, low flush wc, radiator, laminate flooring.
FRONT GARDEN Pathway leading to porch, large shingle area with various shrub and plant borders.
WEST FACING REAR GARDEN Raised paved patio with steps leading down to large lawned area, flower and shrub border, large timber built shed, gate to side access, door to garage/workshop.
GARAGE/WORKSHOP Door to rear access road at rear.
