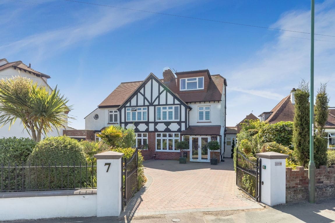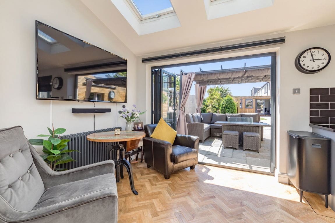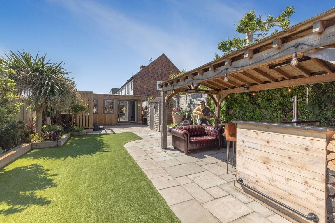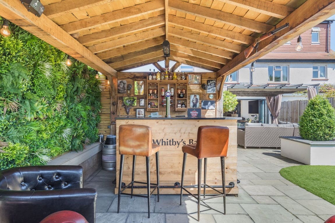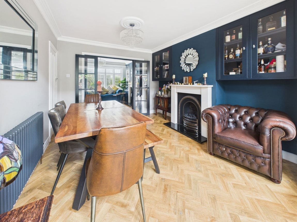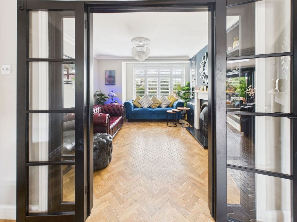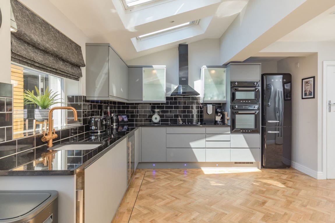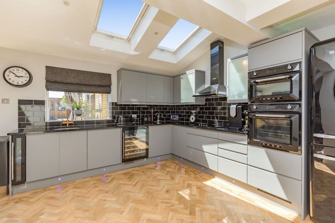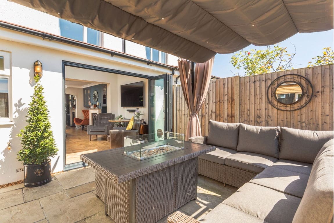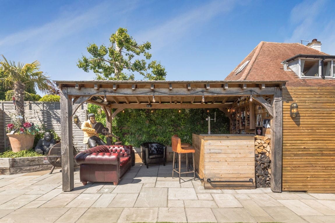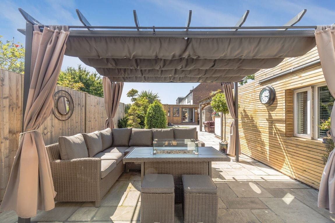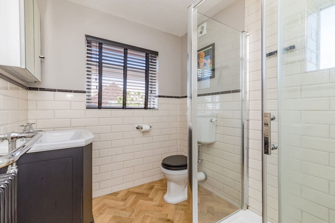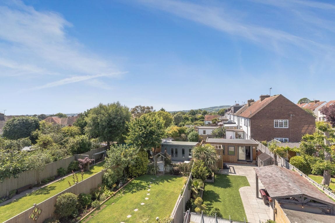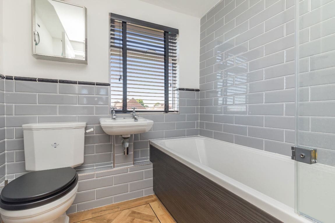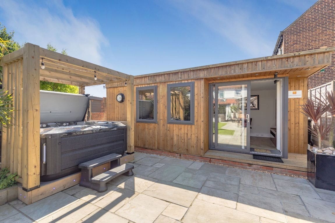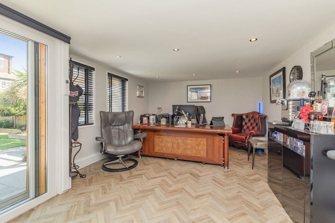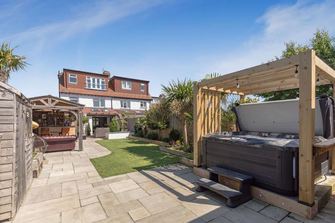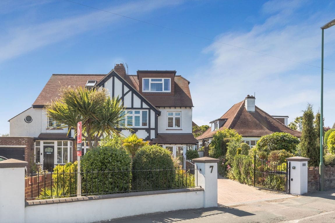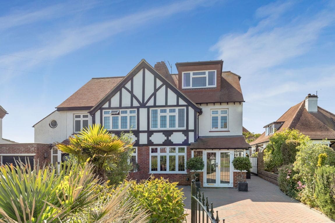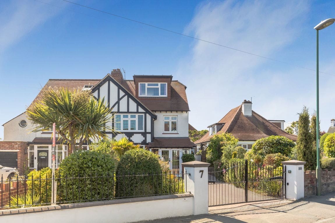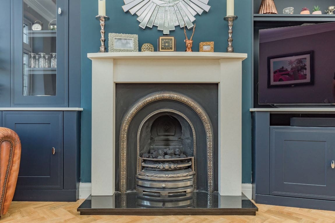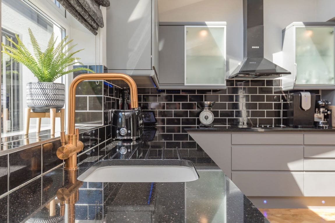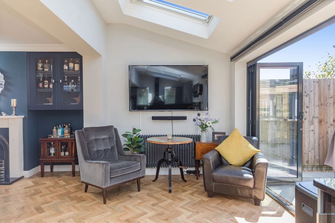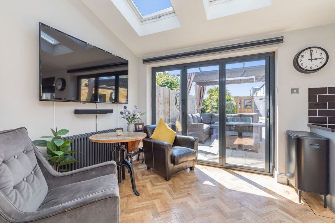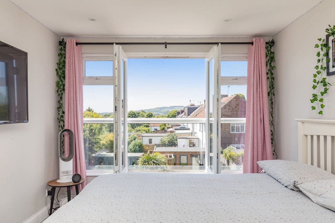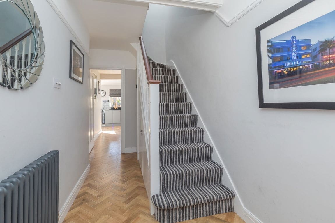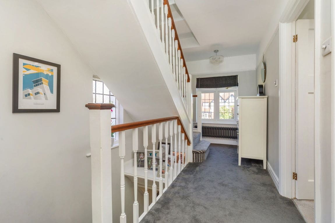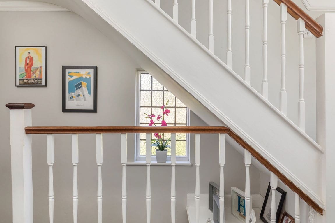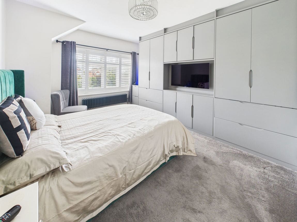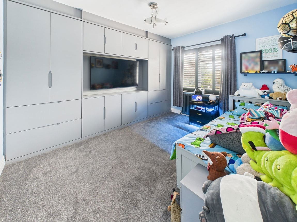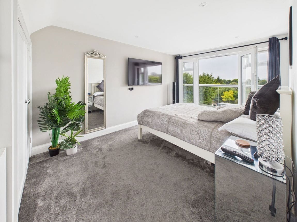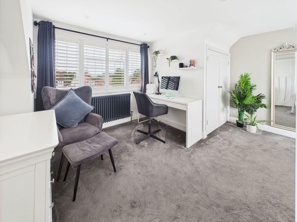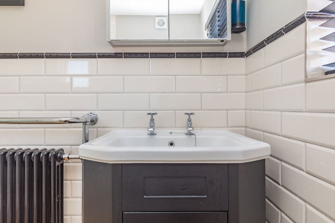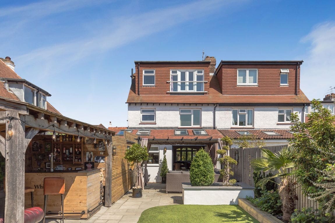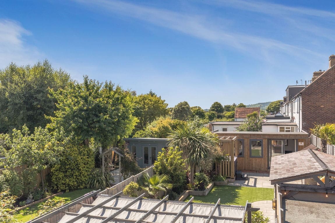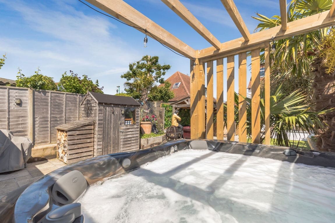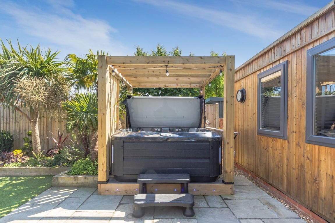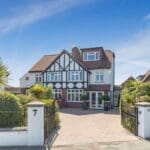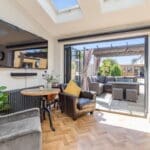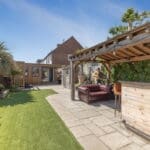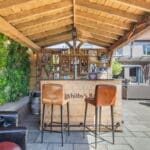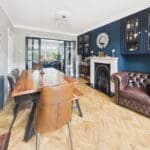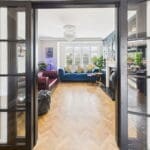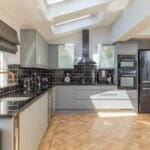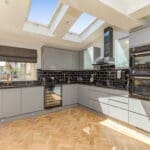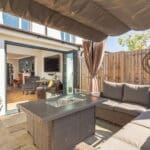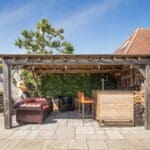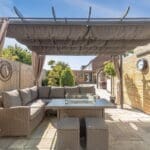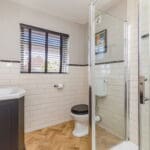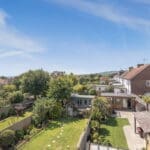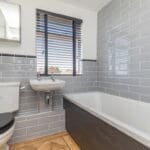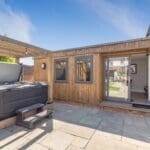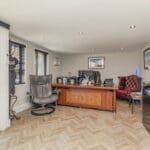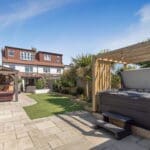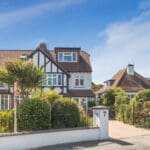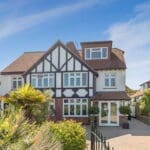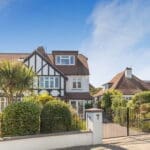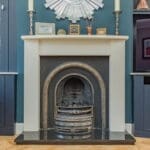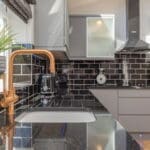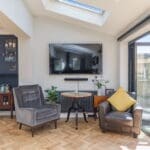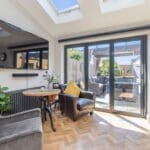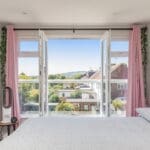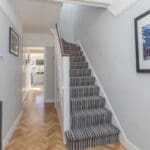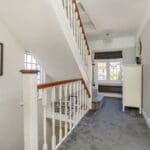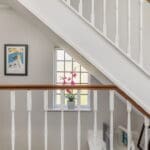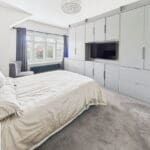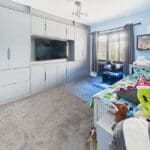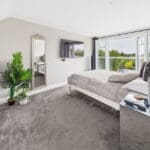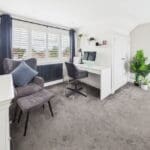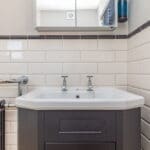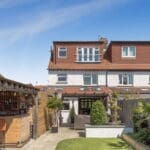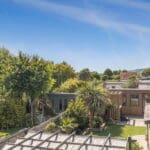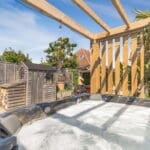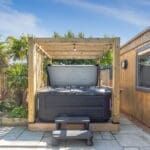Erringham Road, Shoreham-by-Sea
Property Features
- Electronic Gates Leading Into Off Road Parking
- Dual Aspect Main Bedroom
- Downland Views And Distant Sea Views
- Contemporary Fitted Kitchen
- Detached Utility Room
- Landscaped Sun Trap Rear Garden
- Open Plan Lounge/Diner
- Desirable North Shoreham Location
- Detached Office
- Two Contemporary Family Bathrooms
Property Summary
We are delighted to offer for sale this extended and beautifully presented three double bedroom semi detached family home benefitting from separate utility room and detached office being situated in this highly desirable North Shoreham location.
Full Details
We are delighted to offer for sale this extended and beautifully presented three double bedroom semi detached family home benefitting from separate utility room and detached office being situated in this highly desirable North Shoreham location.
Ideally situated on gently rising ground in this sought after location being with approximately 1 mile of Shoreham Town Centre with its mainline railway station, health centre, library and comprehensive shopping facilities. Mill Hill nature reserve is also near by.
Pvcu double glazed double doors into:-
STORM PORCH Comprising pvcu double glazed windows, wall mounted light fitting, tiled flooring, single glazed wooden door through to:-
SPACIOUS ENTRANCE HALL - 14' 0" x 5' 8" (4.27m x 1.73m) at maximum measurements.Comprising feature obscure single glazed window, single school radiator, single light fitting, wall mounted Nest heating control panel, Karndean flooring, understairs storage cupboard housing wall mounted electric fusebox and storage, cupboard housing Ideal boiler and hot water cylinder, wall mounted boiler control panel.
MODERN FITTED KITCHEN/DINER - 20' 10" x 15' 5" (6.35m x 4.7m) at maximum measurements. West aspect. Comprising pvcu double glazed window, granite work surfaces with cupboards below and matching eye level cupboards, inset single drainer sink unit with contemporary mixer tap, matching integrated appliances including Bosch dishwasher, Smeg double oven and two wine coolers. inset four ring Smeg electric hob with contemporary Smeg extractor fan over, space and provision for fridge/freezer, tiled splashbacks, four velux windows with wall mounted control panel for the blinds, recessed lighting, LED kickboard lighting, Karndean flooring.
RECEPTION ROOM Comprising pvcu double glazed bi-folding doors leading out onto West facing feature garden, single school radiator, Karndean flooring, leading onto:-
OPEN PLAN LOUNGE/DINER - 25' 2" x 12' 0" (7.67m x 3.66m) at maximum measurements. Comprising pvcu double glazed windows, two school radiators, Karndean flooring, two gas fires with attractive wood surround and granite hearth, coving, two light fittings, archway leading from Dining room to Lounge, wooden door leading to Entrance Hall.
SEPARATE WC East aspect. Comprising obscure pvcu double glazed window, low flush wc, hand wash basin with tiled splashback, towel rail, single school radiator, recessed lighting, extractor fan, Karndean flooring.
DUAL ASPECT FIRST FLOOR LANDING - 14' 10" x 6' 10" (4.52m x 2.08m) at maximum measurements Comprising pvcu double glazed window with East aspect, obscure glass single glazed window with North aspect, two ceiling mounted light fittings, carpeted flooring, single school radiator, picture rail.
BEDROOM TWO - 13' 0" x 11' 2" (3.96m x 3.4m) East aspect. Comprising pvcu double glazed window, school radiator, carpeted flooring, single radiator.
BEDROOM THREE - 11' 9" x 9' 8" (3.58m x 2.95m) West aspect. Comprising pvcu double glazed window benefitting from distant downland views and views over feature sun trap rear garden, single school radiator, carpeted flooring, built in storage cupboards with shelving, single light fitting.
DUAL ASPECT FAMILY BATHROOM - 7' 8" x 6' 4" (2.34m x 1.93m) West and North aspect. Comprising pvcu double glazed window with distant downland views and views over feature West facing rear garden, obscure glass pvcu double glazed window, low flush wc, hand wash basin with vanity unit above, single school radiator with towel rail, shower cubicle with integrated shower attachment over being fully tiled, Karndean flooring, extractor fan, recessed lighting.
SECOND FLOOR LANDING Comprising pvcu double glazed window with North aspect, carpeted flooring, single light fitting, coving.
DUAL ASPECT MASTER BEDROOM - 17' 8" x 13' 5" (5.38m x 4.09m) West and East aspect. Comprising pvcu double glazed windows, pvcu double glazed double doors onto Juliet balcony benefitting from distant downland and sea views, single school radiator, carpeted flooring, recessed lighting, led strip lighting, built in storage cupboard with hanging rail and shelving, eaves storage access.
FAMILY BATHROOM - 6' 4" x 5' 10" (1.93m x 1.78m) West aspect. Comprising pvcu double glazed window benefitting from distant downland and sea views, low flush wc, hand wash basin, panel enclosed bath with integrated shower attachment over, fully tiled walls, recessed lighting, single school radiator with towel rail.
FRONT GARDEN Electronic gates leading onto block paved driveway affording off road parking for multiple vehicles, wall enclosed, various mature tree, shrub and plant borders, gated side access through to garden and utility room, wall mounted outside light.
FEATURE WEST FACING REAR GARDEN Paved seating area benefitting from pergola and gas fireplace, artificial lawned area with sleeper borders, mature tree and plants, outside bar area with granite worksurface with shelving below, covered seating area with external electric heaters and lighting also with feature artificial plant wall, outside shed. Raised area with space for hot tub having pergola over with lighting.
DETACHED OFFICE Benefitting from pvcu double glazed sliding doors, three pvcu double glazed windows, recessed lighting, Karndean flooring, air conditioning, power, internet CAT 5 cable access, television point.
UTILITY SPACE/STORAGE - 16' 4" x 7' 9" (4.98m x 2.36m) Composite barn door, two pvcu double glazed windows, wall mounted electric heater, solid wood worksurfaces with cupboards below and matching eye level cupboards, space and provision for washing machine, tumble dryer and fridge/freezer, recessed lighting, extractor fan, tiled flooring, led kickboard lighting, various power points, led skirting board lighting.
