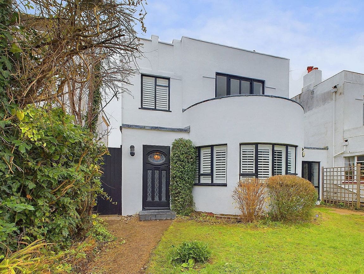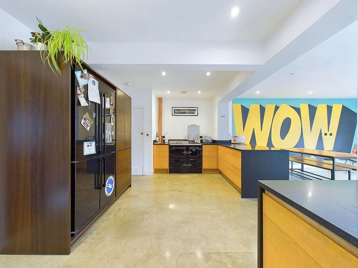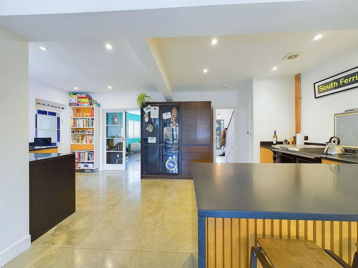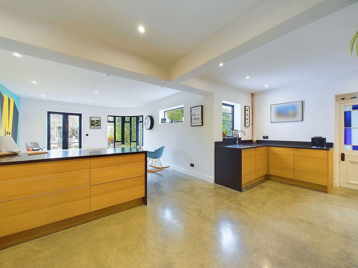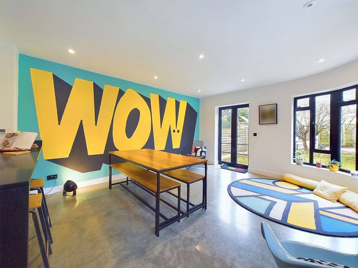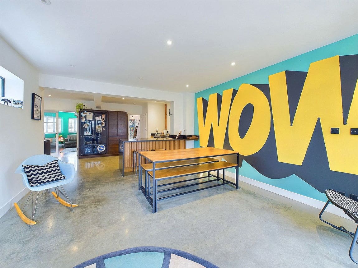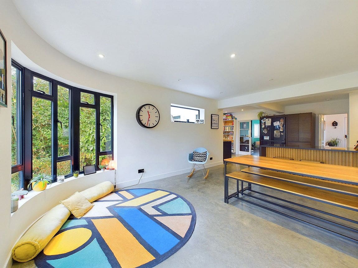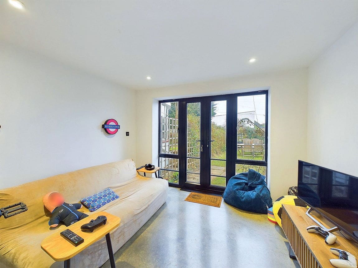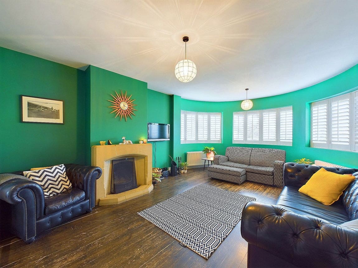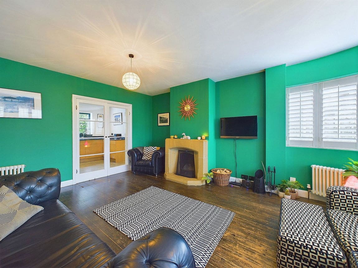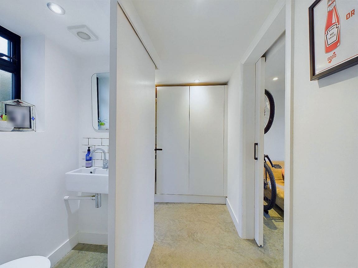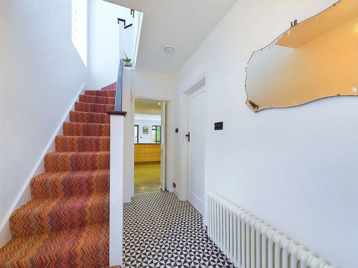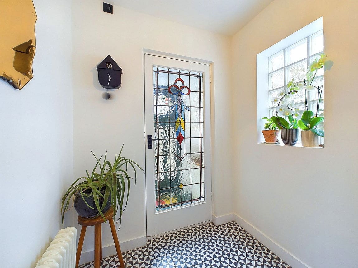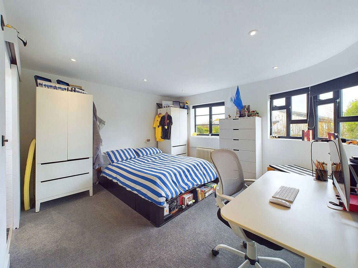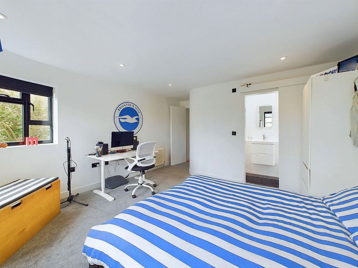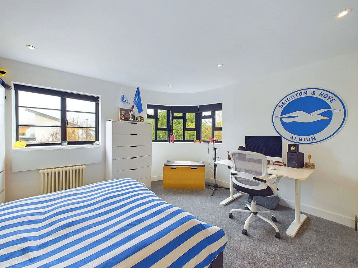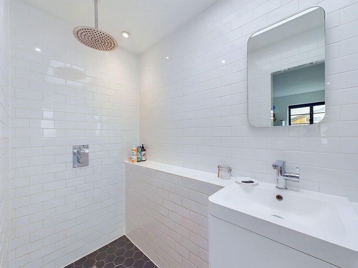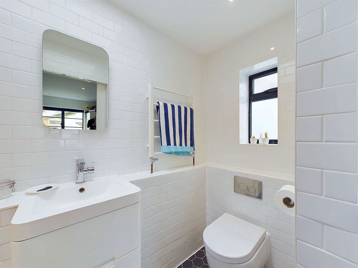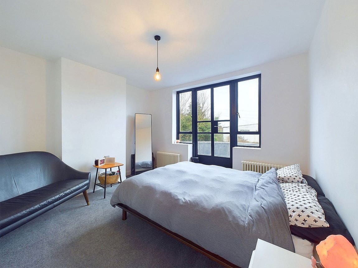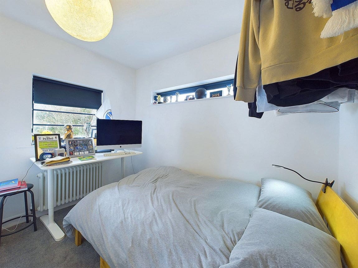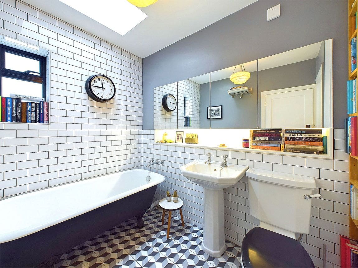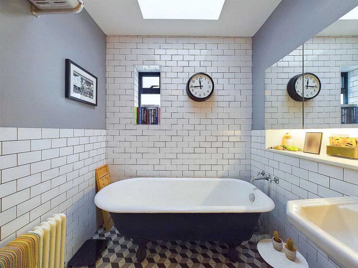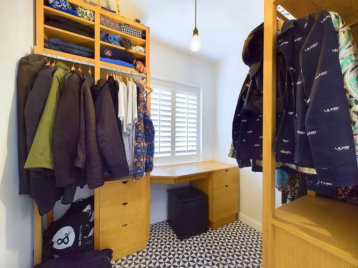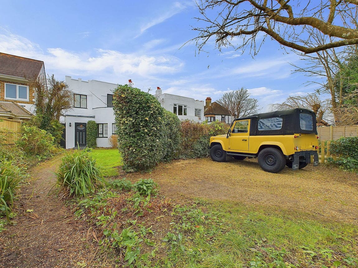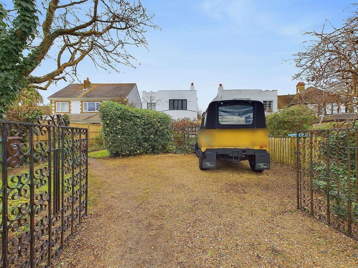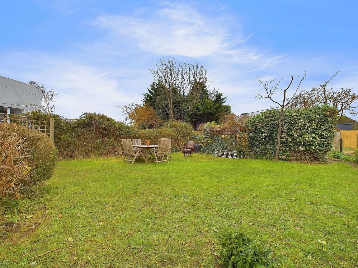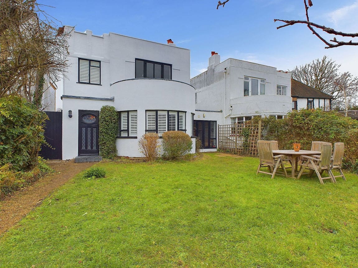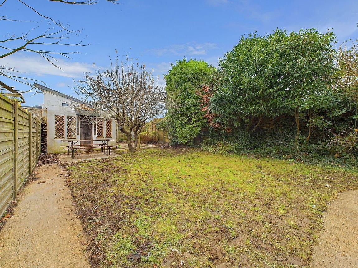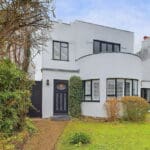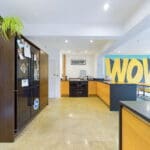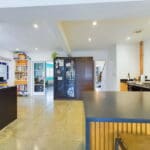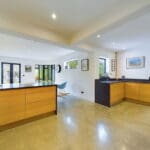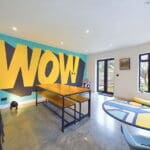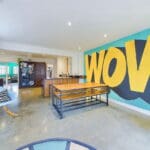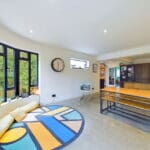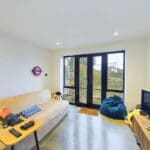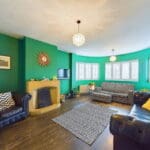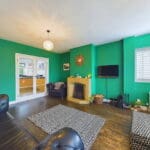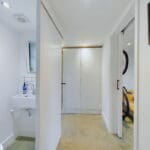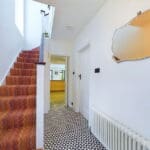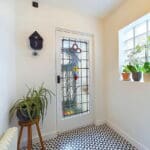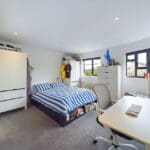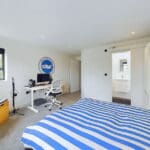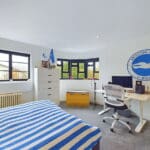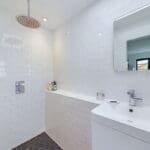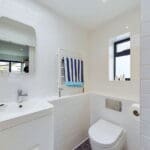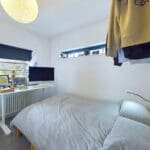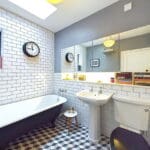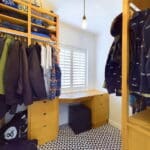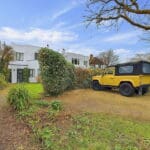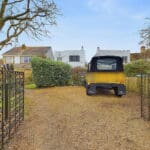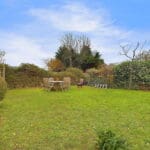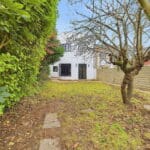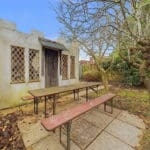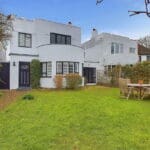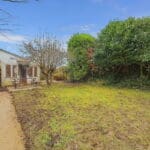Ferringham Way, Ferring, Worthing, BN12
£830,000
Offers Over
Property Features
- Extended Link Detached House
- Three Bedrooms
- Open Plan Kitchen/ Living Space
- Ground Floor WC & Utility Room
- Bay Fronted Lounge & Additional Ground Floor Room
- Family Bathroom & En Suite Shower Room
- Front & Rear Garden
- Off Road Parking
- Close to Ferring Rife, Ferring Seafront & Highdown
- Local Bus Routes & Goring Train Station Nearby
Property Summary
We are pleased to present the opportunity to acquire an extended 1920s Art Deco link-detached house in desirable South Ferring. This charming property features three spacious bedrooms, family bathroom, an ensuite shower room and a separate lounge. The open-plan kitchen and living space provides a modern & airy environment, complemented by a utility room and a ground-floor WC. Additionally, there is a versatile ground-floor room that could serve as a study or an additional reception room. Tucked away in a peaceful location, the property boasts private front and rear gardens, off-road parking, and is just a short stroll from Ferring Rife, accessible via a twitten at the end of the road.
Full Details
We are pleased to present the opportunity to acquire an extended 1920s Art Deco link-detached house in desirable South Ferring. This charming property features four spacious bedrooms, family bathroom, an ensuite shower room and a separate lounge. The open-plan kitchen and living space provides a modern & airy environment, complemented by a utility room and a ground-floor WC. Additionally, there is a versatile ground-floor room that could serve as a study or an additional reception room. Tucked away in a peaceful location, the property boasts private front and rear gardens, off-road parking, and is just a short stroll from Ferring Rife, accessible via a twitten at the end of the road.
INTERNAL
The front door opens into a welcoming entrance porch, which leads into the entrance hall. The spacious lounge, located at the front of the property, can be accessed via the hallway or through double doors just off the kitchen. It boasts a bay-fronted window and a charming open fireplace, creating a cozy, inviting atmosphere. The open-plan kitchen and living space is a standout feature, offering a bespoke fitted kitchen with base and full-length units, an Everhot cast iron oven, integrated dishwasher, and space for an American fridge/freezer. The kitchen also includes a sink, access to a pantry, a breakfast bar, and space for a dining table and chairs. A curved wall adds architectural interest, while double-glazed doors open to the rear garden, seamlessly blending indoor and outdoor living. Adjacent to the kitchen is a utility area with fitted cupboards housing a tumble dryer and washing machine. There is also access to the ground-floor WC, a door leading out to the garden, and a door to an additional ground-floor reception room. This versatile room could be used as a study, a ground-floor bedroom, or another reception space. The kitchen/living area, utility room, additional reception room, and WC all benefit from a polished concrete floor with underfloor heating, adding comfort and efficiency throughout. Upstairs, there are four bedrooms. To the front of the property, a double bedroom features doors leading out to a south-facing balcony, offering a lovely spot to enjoy the outdoors. A single bedroom next door is currently used as a dressing room. The primary bedroom, located at the rear of the property, provides access to a modern shower room. The third bedroom benefits from dual-aspect windows, providing plenty of natural light. The family bathroom is beautifully appointed, featuring a freestanding bath, a wash hand basin with mirrored storage and integrated lighting, a WC, and access to the airing cupboard.
EXTERNAL
To the front of the property, double gates provide access to off-road parking, which is laid with shingle. There is a timber shed, a pathway leading to the front door and mature shrub borders. A hedge ensures privacy, creating a front garden laid to lawn. A timber gate with a security lock offers side access. The rear garden features a section laid to lawn, a pathway leading to the rear, and a patio area. Mature shrubs, tree and there is also a storage shed.
SITUATED
The property is tucked down a private road located just off West Drive. Ferring seafront & Bluebird Café is located just at the bottom of West Drive which is only 520 yards away from the property. Ferring high street is located 0.6 miles away with a range of amenities and Worthing town centre is approximately 3 miles away with comprehensive shops, restaurants and theatres. Located at the end of the cul de sac is a twitten that will take you directly to Ferring Rife which offers walks towards Highdown & along the seafront.
Council Tax Band
E
