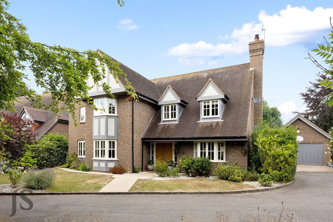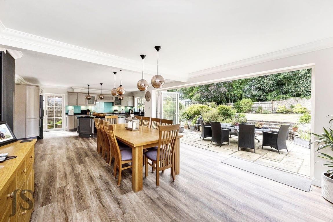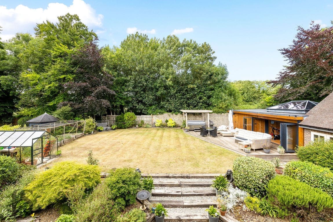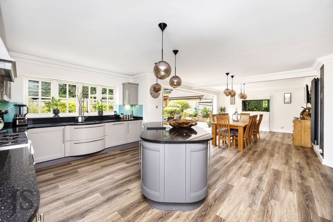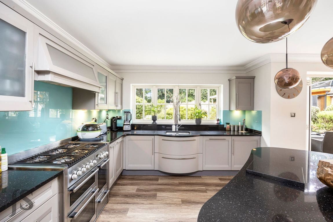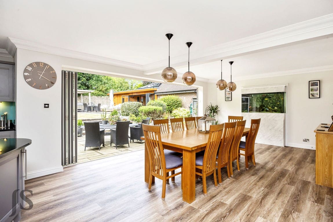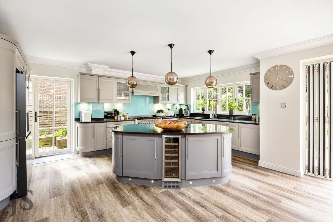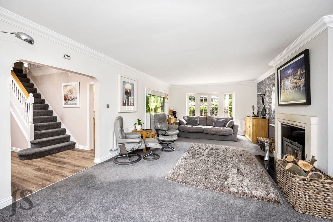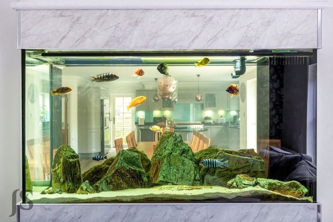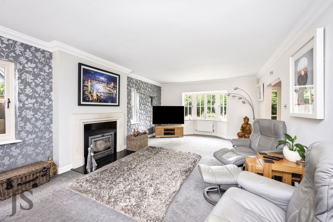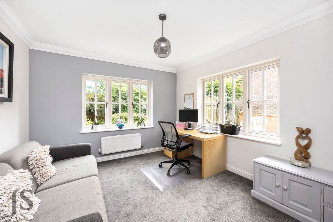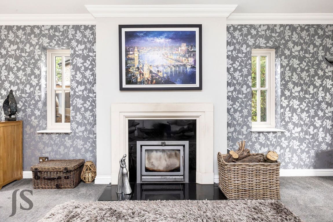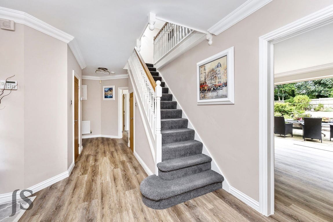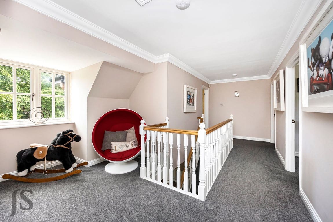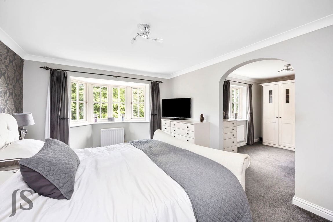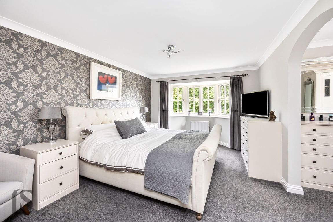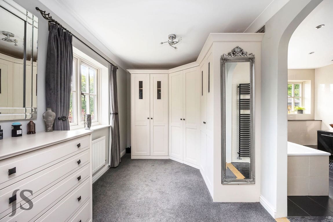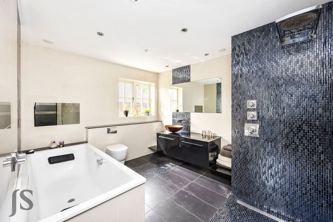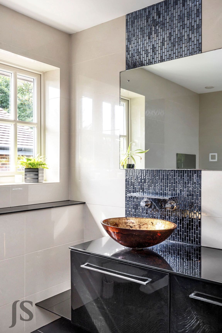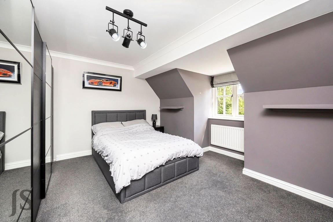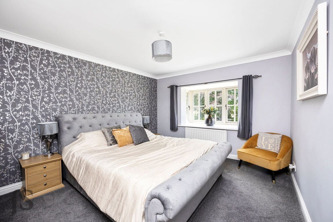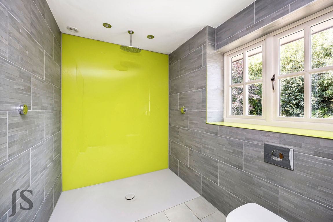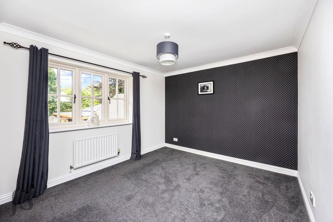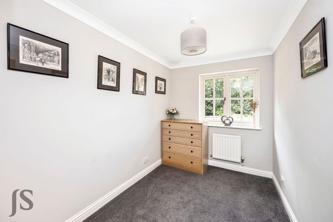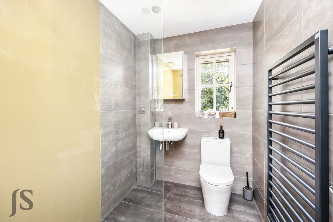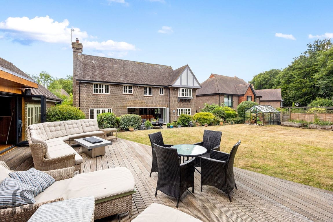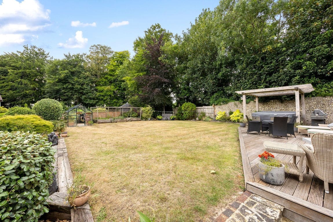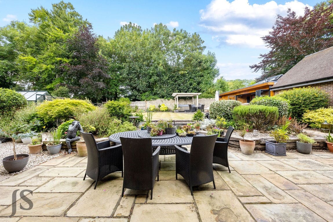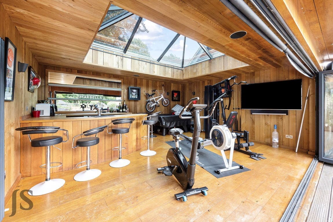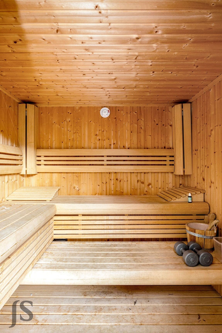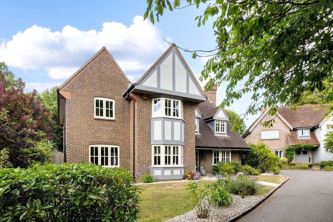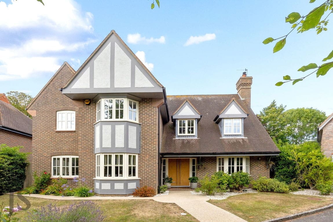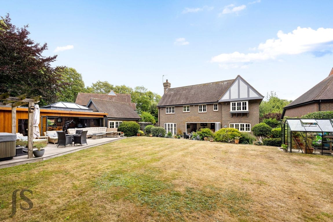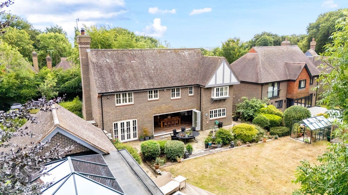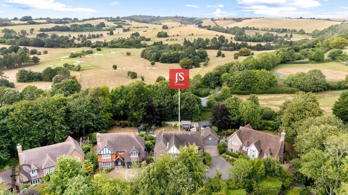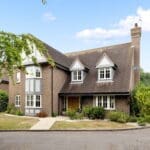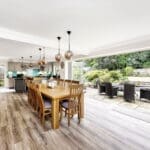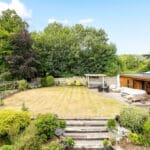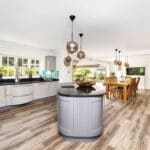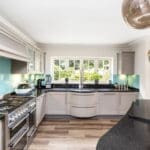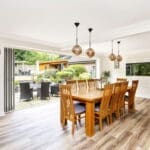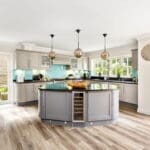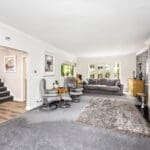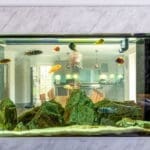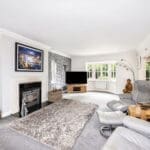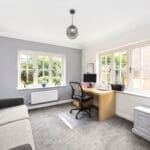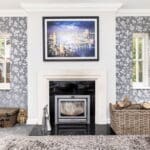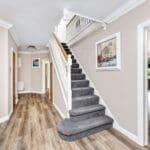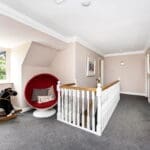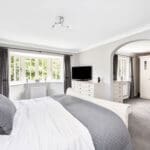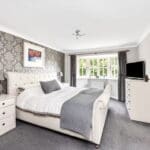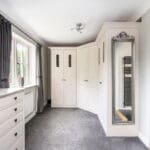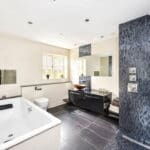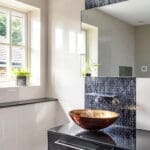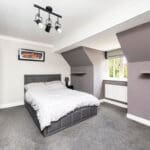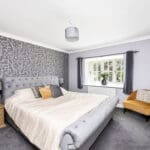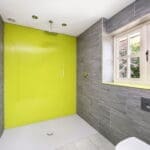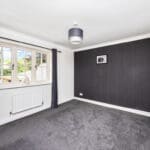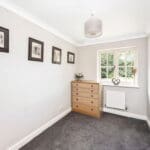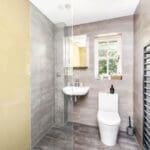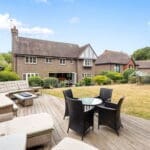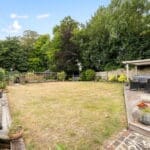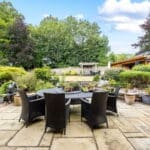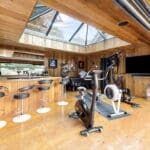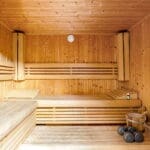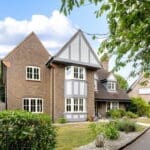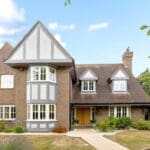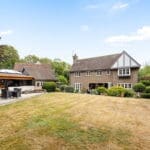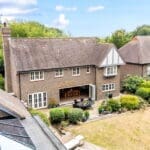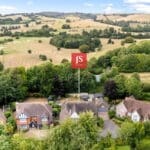First Avenue, Worthing, West Sussex BN14 9NP
Property Features
- Substantial Detached House
- Desirable Charmandean Location
- Five Double Bedrooms
- Dressing Room & Ensuite
- Spacious Kitchen/Diner
- Dual aspect Living Room
- Two Further Reception Rooms
- Established Garden with Gym, Sauna & Hot Tub
- Backing onto Golf Course
- Detached Garage & Parking
Property Summary
Impeccably designed with spacious interiors, feature living spaces, and a stunning kitchen/diner, this five-bedroom home blends luxury and functionality. Outside, a private garden retreat includes a bar, gym, sauna, hot tub, and direct golf course access—offering resort-style living at home.
Full Details
An Exceptional executive residence impeccably designed with spacious interiors, feature living spaces, and a stunning kitchen/diner, this five-bedroom home blends luxury and functionality. Outside, a private garden retreat includes a bar, gym, sauna, hot tub, and direct golf course access—offering resort-style living at home.
Stepping across the threshold, you’re welcomed into a grand reception hall, where the staircase sweeps up to a galleried landing. A standout feature of the home is the expansive living room, which spans the full depth of the property. Flooded with natural light from its dual-aspect windows, this elegant space boasts a contemporary log burner and a striking dual-sided fish tank—a unique architectural element that forms a captivating connection between the lounge and the kitchen/dining room beyond. Directly opposite, the expansive kitchen and dining area has been thoughtfully designed by the current owners as the heart of the home. Ideal for everyday living and social gatherings alike, this beautifully appointed space features a full range of integrated appliances, a generous central island, and ample space for a full-length dining table. The fish tank provides a dramatic visual focal point while subtly dividing the living and dining space. A full-width wall of bi-fold doors opens completely to merge the interior with the landscaped garden and patio—perfect for seamless indoor-outdoor entertaining.
To the front of the property, a further reception room offers ideal flexibility as a playroom, snug, or home cinema, with an adjacent study providing a dedicated workspace—ideally positioned for privacy while still connected to the heart of the home. Upstairs, the first floor features five well-proportioned bedrooms. Two offer stylish en-suites and built-in wardrobes, while the luxurious primary suite is a true retreat, complete with a spacious dressing room and indulgent en-suite bathroom featuring a walk-in shower, freestanding bath, and an inset television within sleek tiled walls. A contemporary family shower room serves the remaining bedrooms.
The rear garden is a true showstopper—no need to book a holiday when everything you could want for relaxation and entertainment is right here, in the comfort and privacy of your own home. Enclosed by a combination of flint walling and quality fencing, the space offers both seclusion and charm. To one corner sits an impressive insulated garden building, finished in natural timber and flooded with light thanks to bi-fold doors and a vaulted roof lantern. This versatile space is currently arranged as a home bar and gym, offering year-round use and an ideal setting for entertaining or unwinding. Adjacent to the bar, you’ll find a beautifully appointed sauna and shower—transforming your outdoor space into a personal wellness retreat. A generous patio area sets the stage for alfresco dining and outdoor gatherings. A plumbed-in gas BBQ makes entertaining effortless, while a large hot tub nestled beneath a stylish wooden pergola invites you to relax in luxury, whatever the season.
The rest of the garden is laid to lawn, bordered by established flower beds and mature shrubs, creating a lush, landscaped backdrop. Adding to the exclusivity of the home, a private gate at the rear offers direct access to the adjoining golf course—perfect for golf enthusiasts or scenic walks. For added convenience, a side door leads directly from the garden into the rear of the double garage, which features an electric up-and-over door and ample space for storage. The driveway to the front offers further off-road parking.
First Avenue is one of Worthing's premier residential locations just a short distance from the South Downs National Park, Worthing and Hill Barn golf courses. This sought-after development is known for its larger detached family homes and spectacular views. Local amenities can be found at Lyons Farm Retail Park and Broadwater Village, approximately 0.9 miles away. The property provides access to the A27, offering direct routes to Brighton and surrounding areas, Chichester to the west, and easy access to the A24 with routes to London. Worthing town centre, with its comprehensive shopping amenities, restaurants, pubs, seafront promenade, cinemas, theatres, and leisure facilities, is approximately 2.1 miles away. The nearest station is Worthing, approximately 1.8 miles away, and bus services run nearby.
