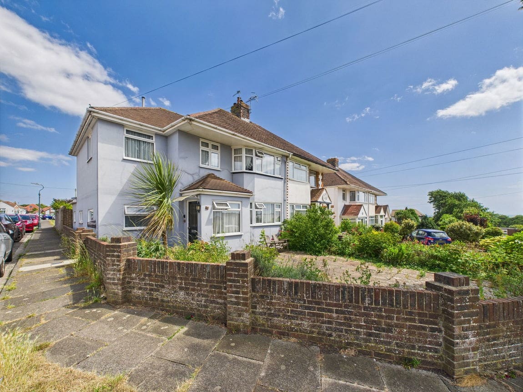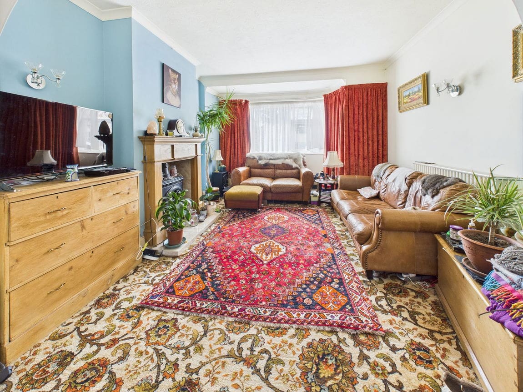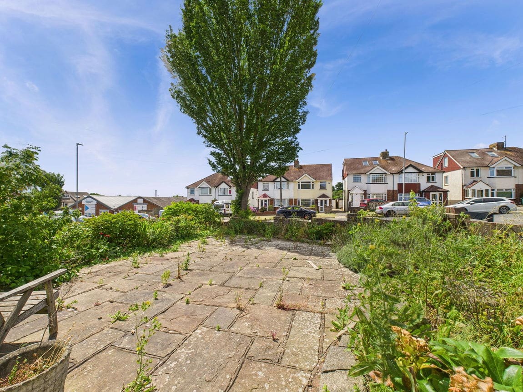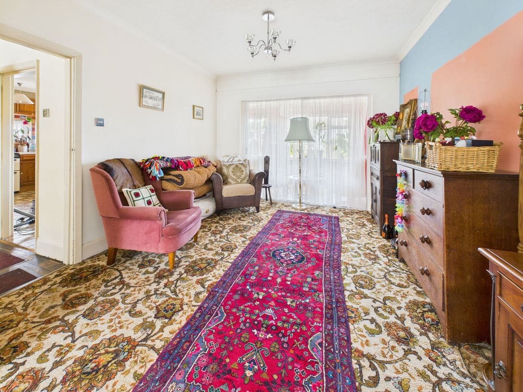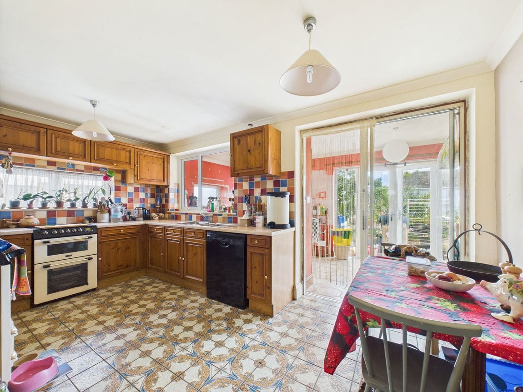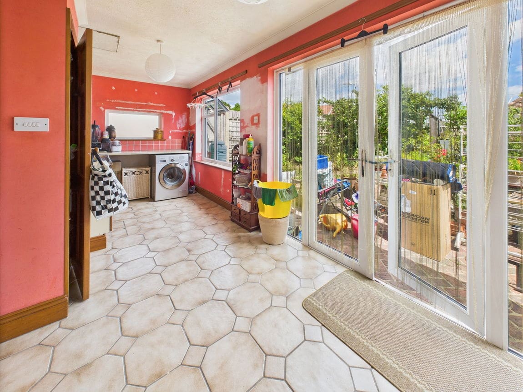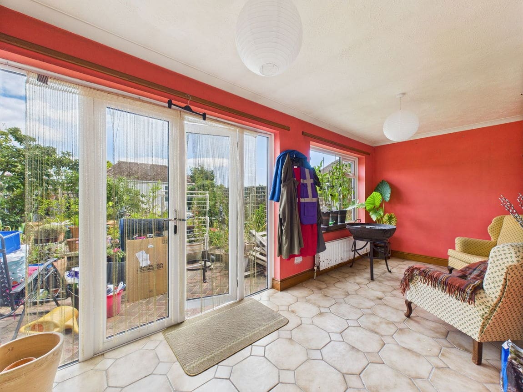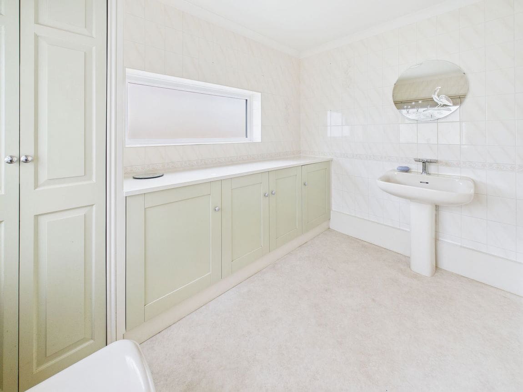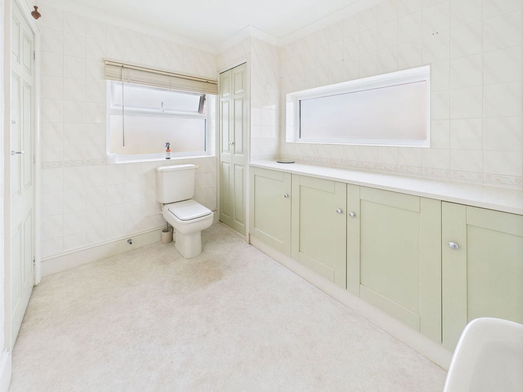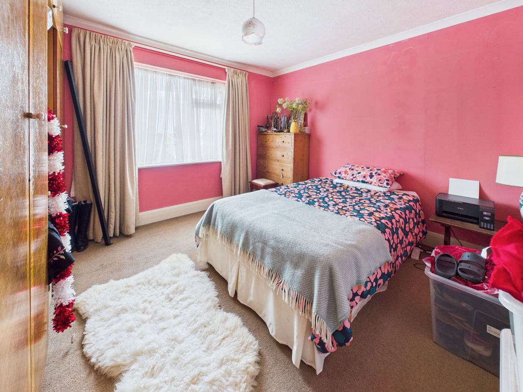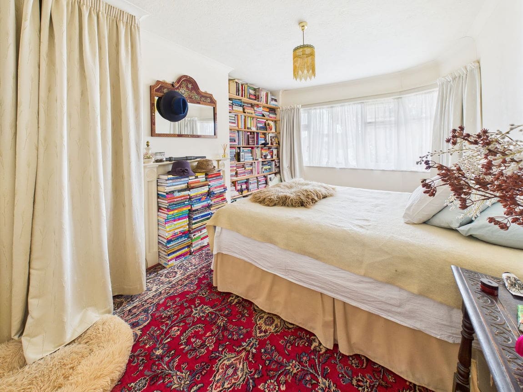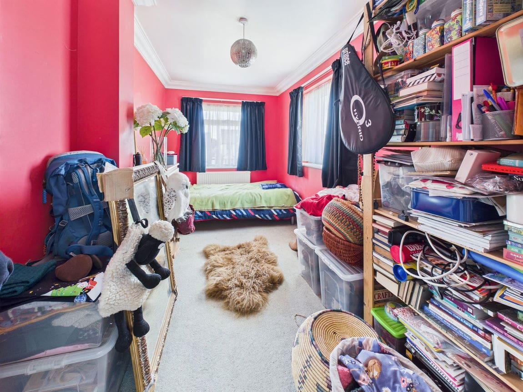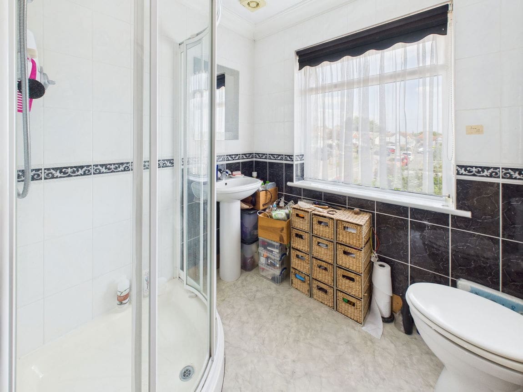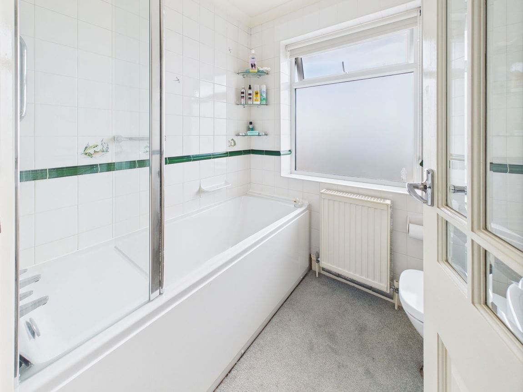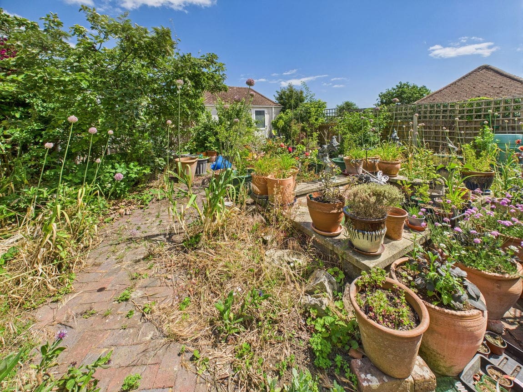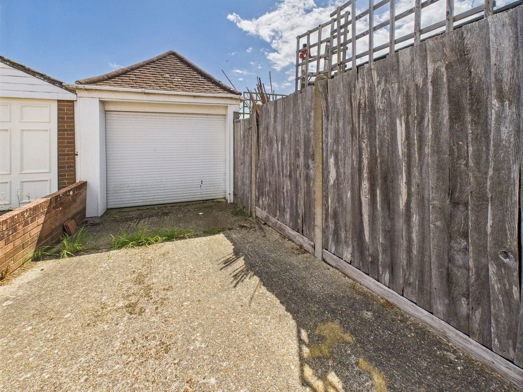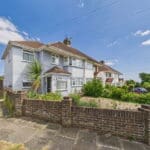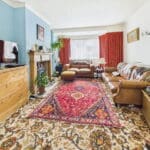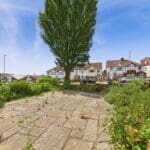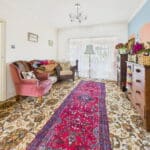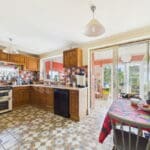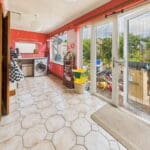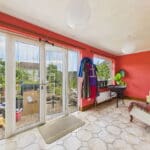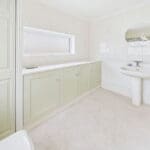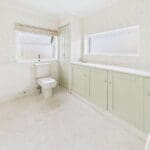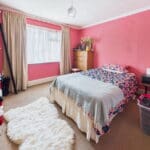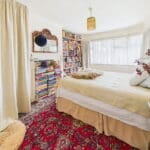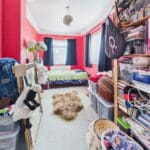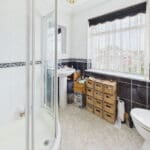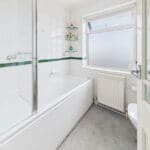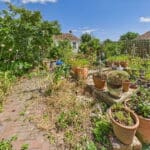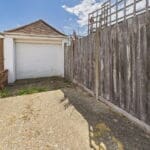Foredown Drive, Portslade
Property Features
- Through Lounge/Diner
- Good Size Sun Room
- Four Bedrooms
- Ensuite Shower Room
- Off Street Parking
- Brick Built Garage
- Family Bathroom
- Popular Location Close To Easthill Park and Victoria Park
- Walking Distance To Portslade Station
- Ground Floor Wc/Utility Room
Property Summary
We are delighted to offer for sale this well extended four bedroom semi detached family house benefitting from off street parking and a brick built garage.
Full Details
We are delighted to offer for sale this well extended four bedroom semi detached family house benefitting from off street parking and a brick built garage.
DOUBLE ASPECT STORM PORCH Comprising two pvcu double glazed windows, tiled flooring, coving, door through:-
SPACIOUS ENTRANCE HALL Comprising pvcu double glazed window, understairs storage cupboard, radiator, coving.
GROUND FLOOR DOUBLE ASPECT WC/UTILITY ROOM Comprising two smoked glass pvcu double glazed windows, sideboard with cupboards under, pedestal hand wash basin, airing cupboard with slatted shelving also housing Vaillant boiler, fully tiled walls, coving.
EXTENDED DOUBLE ASPECT KITCHEN/BREAKFAST ROOM North/East and South/East aspect. Comprising two pvcu double glazed windows, roll edge laminate work surfaces with cupboards below, matching eye level cupboards, inset one and a half bowl stainless steel single drainer sink unit with mixer tap, space for Range cooker, space for oven/cooker, space for American style fridge/freezer, tiled flooring, provision for dishwasher, coving, pvcu double glazed slide door through to:-
LOUNGE THROUGH DINING ROOM East and West aspect.
Open plan Lounge area. Comprising pvcu double glazed bay window, radiator, feature fireplace having an inset fitted wood burner with tiled hearth and attractive surround, coving, opening to:-
Open plan Dining area. Comprising aluminium framed double glazed slide door through to Sun Room, radiator, coving.
WELL EXTENDED DOUBLE ASPECT SUN ROOM East and North aspect. Comprising smoked glass pvcu double glazed window, two further pvcu double glazed windows, radiator, roll edge laminate work surface with cupboards below, inset single drainer sink unit, provision for washing machine, coving, cupboard with shelving, tiled flooring, pvcu double glazed window and doors leading out onto rear garden.
FIRST FLOOR SPLIT LEVEL LANDING Comprising loft hatch access, overstairs storage cupboard with shelving.
BATHROOM East aspect. Comprising smoked glass pvcu double glazed window with fitted roller blind, panel enclosed bath having an integrated shower over, radiator, low flush wc, coving, pedestal hand wash basin.
BEDROOM ONE West aspect. Comprising pvcu double glazed bay window, recessed shelving, engineered oak wood flooring, radiator, coving, built in wardrobe with hanging rail and shelving.
BEDROOM TWO East aspect. Comprising pvcu double glazed window, radiator, coving, matching fitted wardrobes with built in dressing table.
DOUBLE ASPECT ENSUITE BEDROOM THREE West and North aspect. Comprising two pvcu double glazed windows, radiator, coving, door to:-
ENSUITE SHOWER ROOM Comprising pvcu double glazed window, low flush wc, pedestal hand wash basin, shower cubicle being fully tiled having a Aquastream wall mounted electric shower. Fully tiled walls, coving, wall mounted heated towel rail, extractor fan.
BEDROOM FOUR West aspect. Comprising pvcu double glazed window, radiator, coving,
FRONT GARDEN Paved walk way onto large paved area having various shrub and plant borders, being dwarf wall enclosed, wall mounted light
REAR GARDEN Large paved area with paved walkways, having various shrub, tree and plant borders, inset garden pond, three wall mounted lights, gate to side access, timber built shed, greenhouse, pvcu double glazed door through to garage.
OFF STREET PARKING & BRICK BUILT GARAGE Benefitting from having a tiled pitched roof and motorised up and over door, power and lighting.
