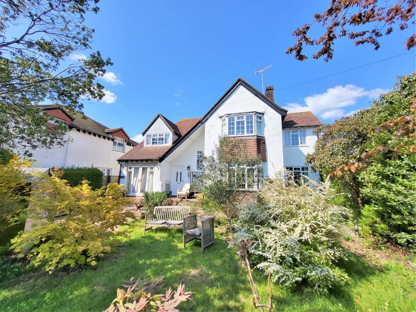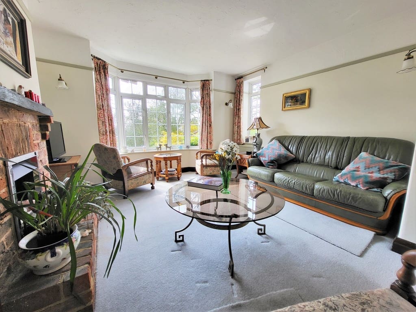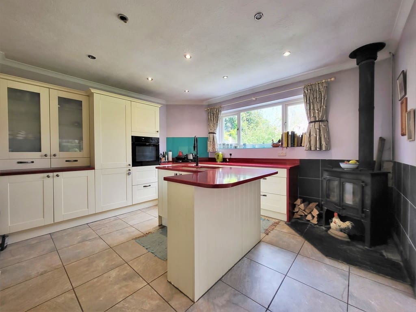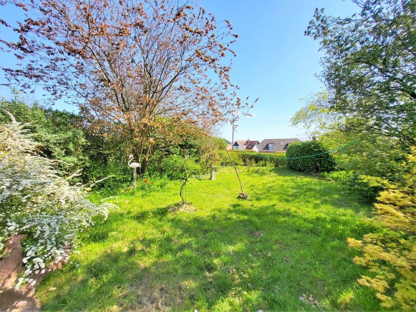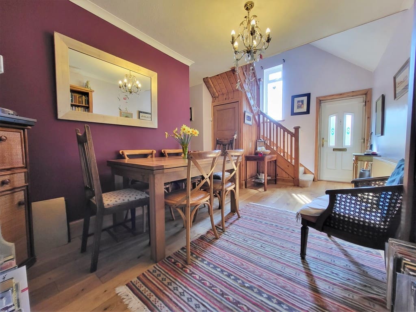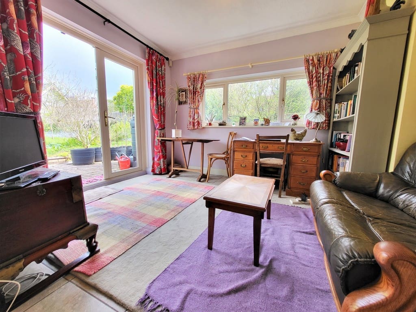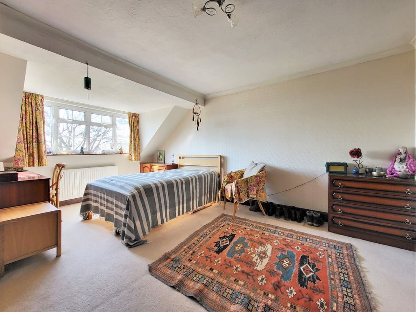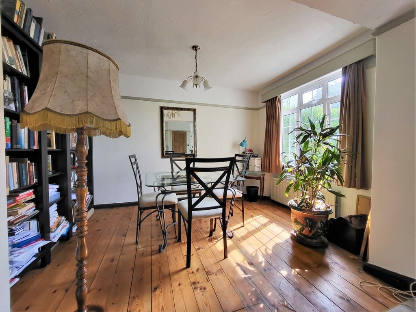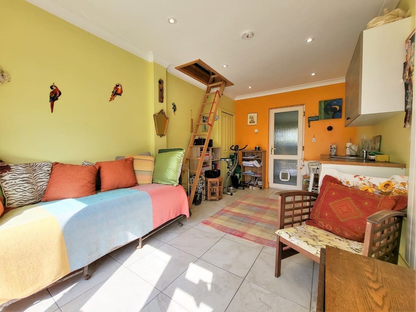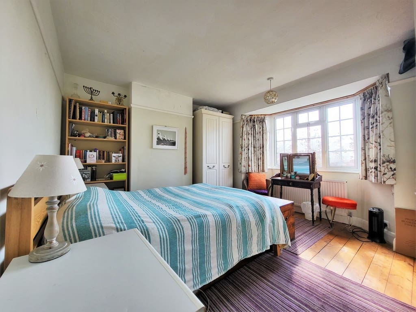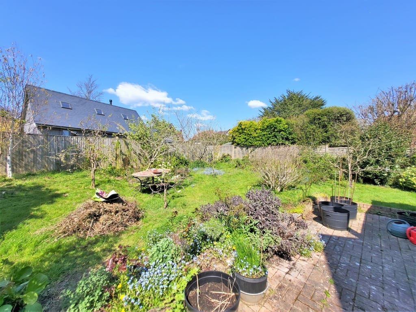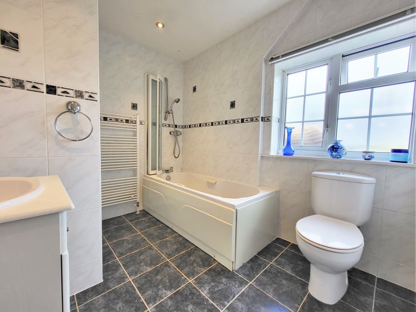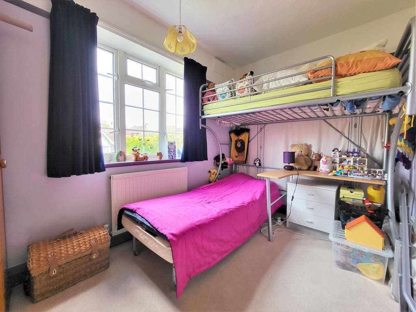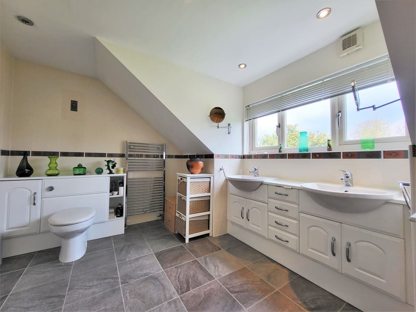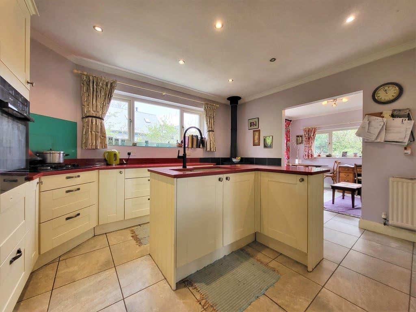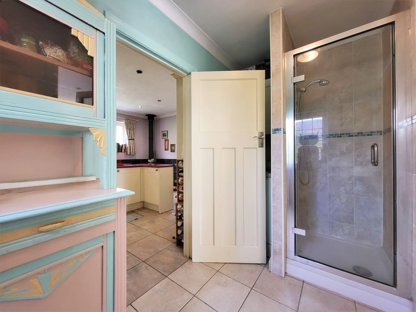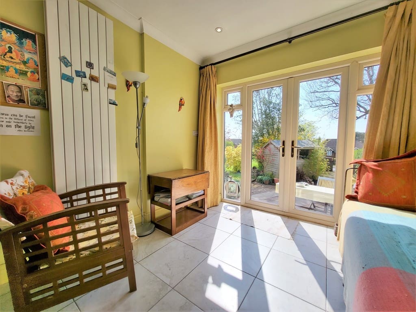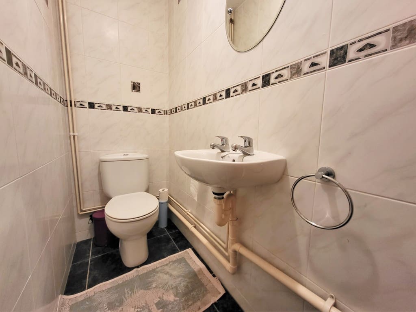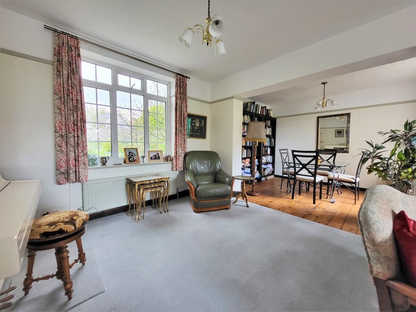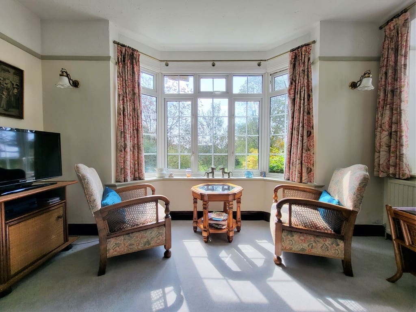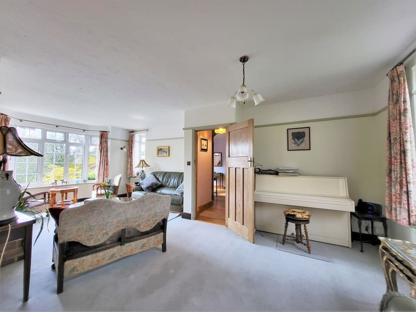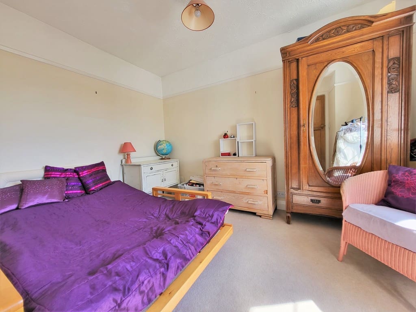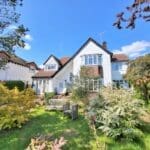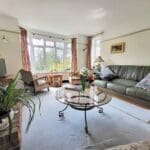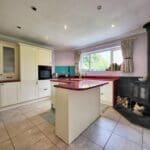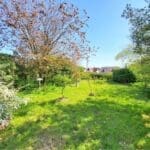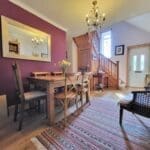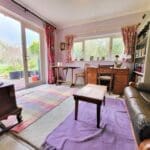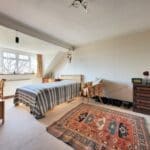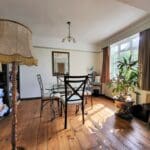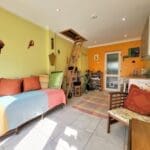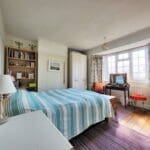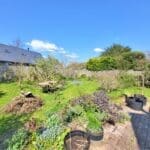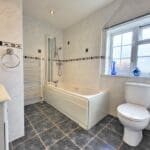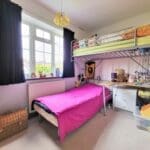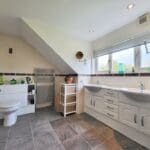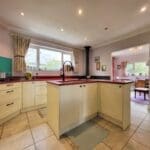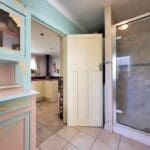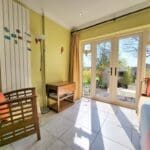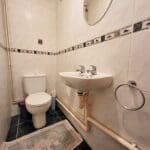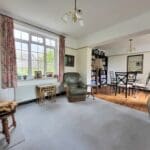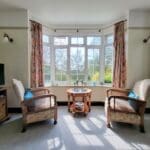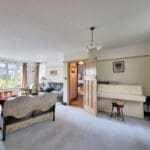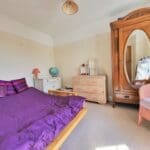Foxley Lane, High Salvington, Worthing BN13 3AB
Property Features
- Substantial 1930's Detached House
- Five Bedrooms
- Spacious Living Room & Dining Area
- Kitchen, Breakfast Room & Utility Room
- Ground Floor Bedroom & Shower Room
- Bathroom, En-Suite & Cloakroom
- Rear Garden
- Good Sized Secluded Front Garden
- Off Road Parking
- Favoured High Salvington Location
Property Summary
Full Details
INTERNAL You are greeted by a large reception hall upon entering this 1930's home. Good sized living room with a triple aspect and bay window overlooking the gardens to the front and rear, this room opens into the dining area. A lovely feature of the kitchen is the log burner in the corner, this room has a good range of full height cupboards and integral fridge/freezer, mid level oven and gas hob, the island has an inset sink, this room opens into the breakfast area and French doors lead outside. Ground floor large double bedroom with French doors outside, also a shower room and a separate wc complement the ground floor. On the first floor, bedroom one is a good sized double with fitted wardrobes and sea views. The en-suite has a P shaped bath, two wash hand basins and wc. Bedrooms two and three also have these same views and bedroom four overlooks the rear garden. The bathroom has a panelled bath with shower over, wc and wash hand basin.
EXTERNAL Behind the gates is a large, secluded front garden which is mainly laid to lawn with mature shrubs, trees and flowers, side access to the rear. Private driveway benefitting off road parking for several vehicles. The rear garden is mainly laid to lawn with patio area, shrubs, flowers and fruit trees.
SITUATED In the popular area of High Salvington, the area is known for its working Mill dating back to 1750, which opens regularly for fetes and open days for the local community. Local buses run in the area. Local shop and coffee shop/wine bar. Plenty of areas for countryside walks particularly The Gallops which has a children's play park and leads down to Findon valley shopping parade. The property falls within the popular Vale school catchment area. Easy access to A24 and A27.
RECEPTION HALL 18' 0" x 7' 12" (5.49m x 2.44m)
LIVING ROOM 23' 1" x 13' 0" (7.04m x 3.96m)
DINING AREA 12' 2" x 8' 5" (3.71m x 2.57m)
KITCHEN 13' 7" x 12' 5" (4.14m x 3.78m)
BREAKFAST ROOM 12' 8" x 9' 11" (3.86m x 3.02m)
GROUND FLOOR CLOAKROOM 7' 1" x 2' 9" (2.16m x 0.84m)
SHOWER ROOM 10' 2" x 5' 3" (3.1m x 1.6m)
BEDROOM FIVE 16' 0" x 9' 6" (4.88m x 2.9m)
FIRST FLOOR
BEDROOM ONE 17' 0" x 13' 6" (5.18m x 4.11m)
EN-SUITE 13' 5" x 8' 5" (4.09m x 2.57m)
BEDROOM TWO 13' 1" x 12' 11" (3.99m x 3.94m)
BEDROOM THREE 12' 9" x 11' 1" (3.89m x 3.38m)
BEDROOM FOUR 10' 10" x 7' 3" (3.3m x 2.21m)
BATHROOM 8' 8" x 7' 3" (2.64m x 2.21m)
COUNCIL TAX BAND F
