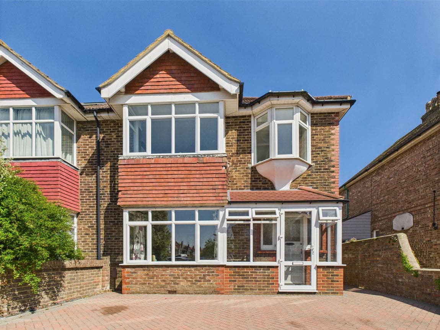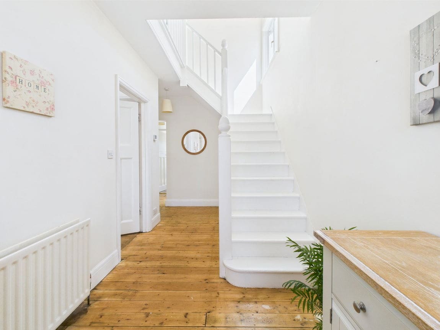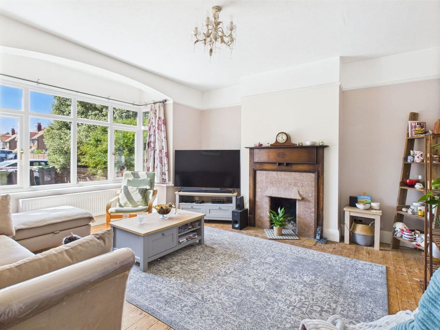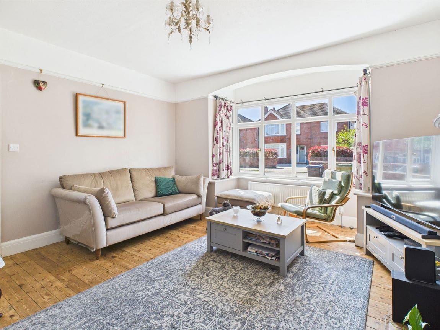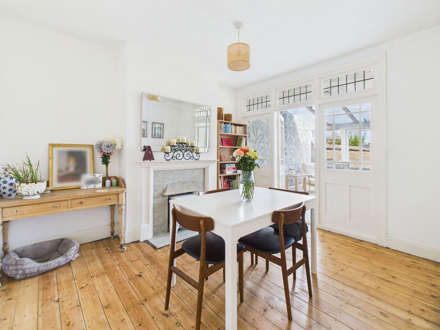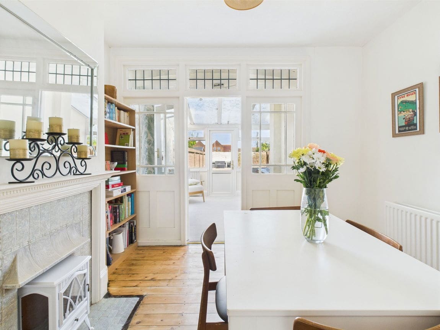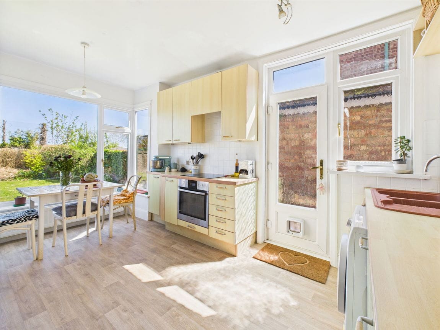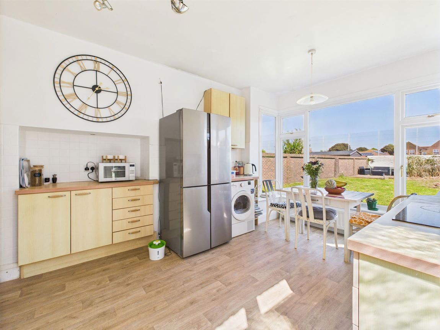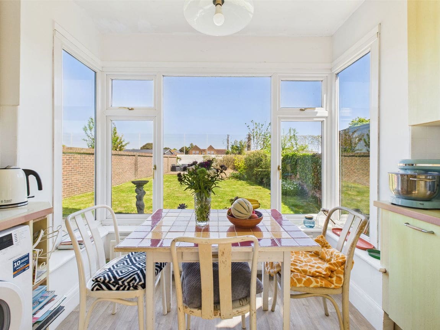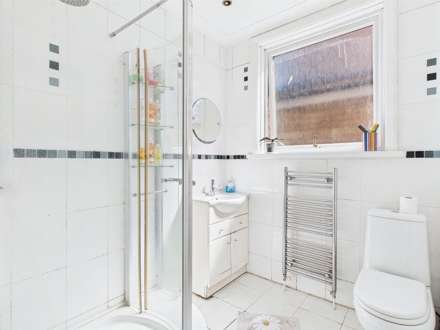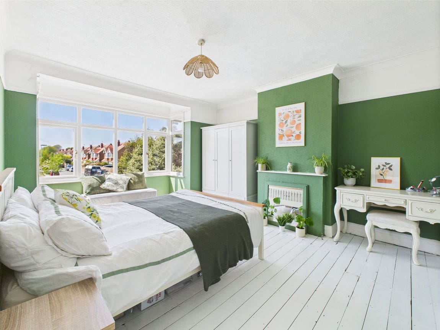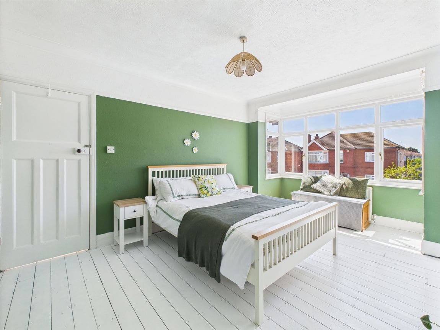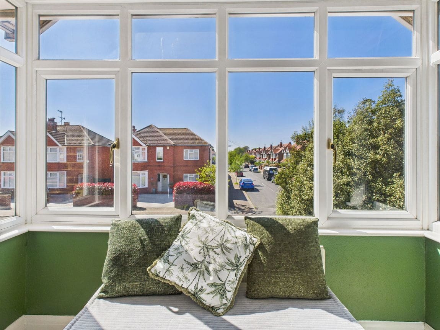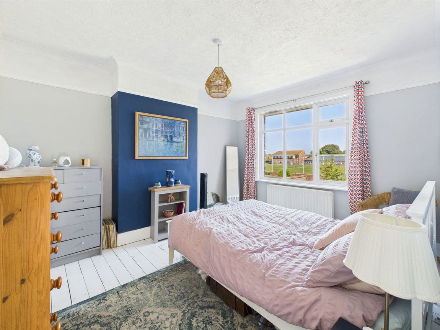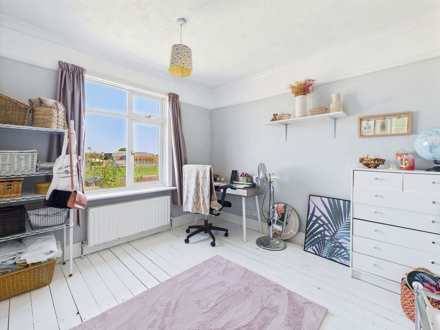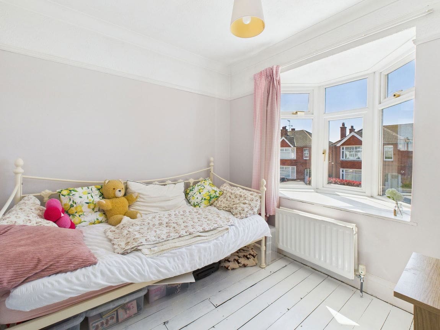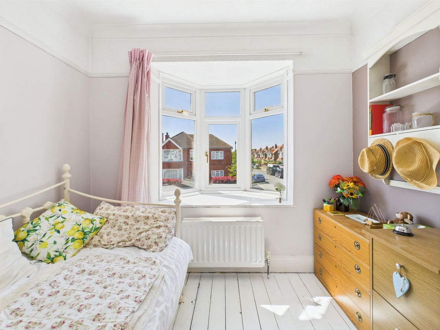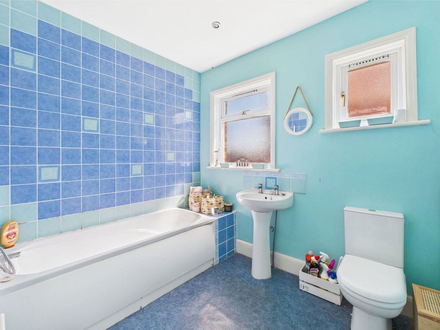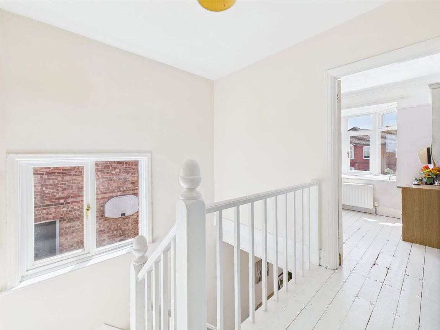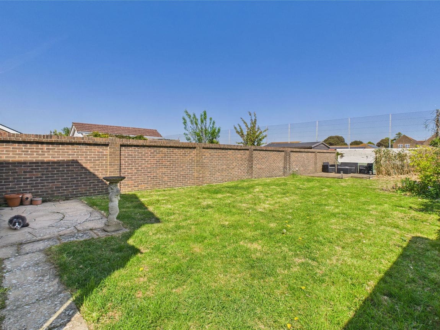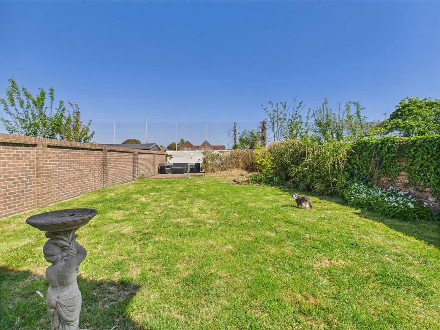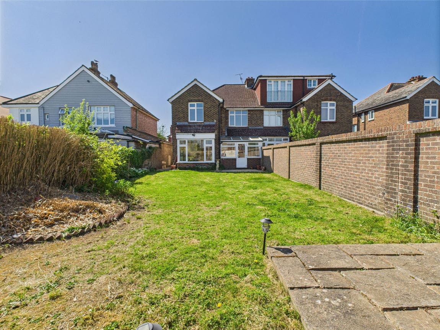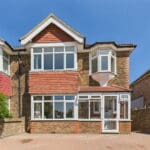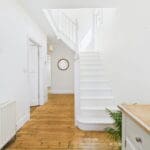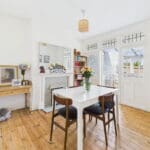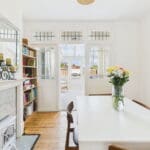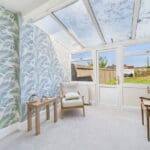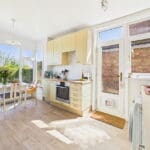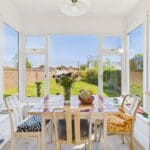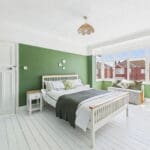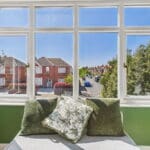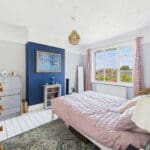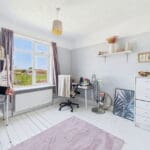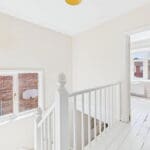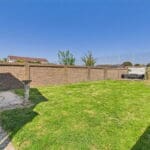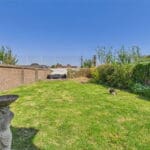Gaisford Road, Worthing, BN14 7HP
Property Features
- Thomas A Becket School Catchment Area
- Close To Shops, Amenities & Mainline Train Station
- Highly Sought After Thomas A Becket Location
- Large East Facing Rear Garden
- Off Road Parking For Multiple Vehicles
- Two Family Sized Bathrooms
- Scope For Extension (Subject To Permission)
- Two Reception Rooms
- Four Bedrooms
- Semi Detached Family House
Property Summary
We are delighted to offer for sale this rarely available and spacious semi detached family home situated in the highly sought after Thomas A Becket location, close to local shops, amenities, mainline train station and good school catchment area. The house boasts four generously sized bedrooms, two reception rooms, fitted kitchen & bathroom, sun room, large east facing rear garden and has off road parking for multiple vehicles.
Full Details
We are delighted to offer for sale this rarely available and spacious semi detached family home situated in the highly sought after Thomas A Becket location, close to local shops, amenities, mainline train station and good school catchment area. The house boasts four generously sized bedrooms, two reception rooms, fitted kitchen & bathroom, sun room, large east facing rear garden and has off road parking for multiple vehicles.
Internal At the front of the property, a double-glazed storm porch offers a useful area to store coats and shoes — especially convenient on wet days. From here, you step into a welcoming entrance hall that provides access to all ground floor rooms, along with handy under-stair storage and stairs rising to the first floor. The bay fronted living room is positioned at the front of the house and offers generous proportions measuring 15‘5" x 14’1". The original fireplace acts as a charming focal point, and the large bay window fills the space with natural light, creating a bright and comfortable setting for everyday living. Next to the living room is the separate dining room, also a good size measuring 11'9" x 10'8", offering plenty of space for a large dining table and additional furniture. A beautiful original wooden door leads from here into the sun room, providing a seamless connection to the garden. The sun room is fully double-glazed and enjoys direct views across the mature rear garden. Recently re-carpeted, this room offers excellent versatility — it could serve as a second reception space, reading nook, playroom, or home office depending on your needs. The kitchen is fitted with a range of neutral wall and base units offering ample storage and worktop space. There’s room for multiple appliances including a fridge freezer, washing machine, and dryer. A rare rear-facing bay window creates the perfect space for a breakfast table, with lovely views out to the garden — an ideal spot to start the day. Also on the ground floor is a modern shower room, complete with a corner shower unit, WC, and hand basin — practical for guests or busy households. Upstairs, the property continues to offer generous accommodation. There are four well-proportioned bedrooms in total — three of which are doubles, all capable of accommodating a large bed and additional furniture. The fourth bedroom is a large single, ideal for use as a nursery, guest room, or home office. The principal bedroom is located at the front of the house and benefits from a wide bay window with open views down Woodmancote Road. Facing west, this room enjoys plenty of afternoon and evening light, creating a bright and pleasant space. The upstairs family bathroom is fitted with a full-sized bath and overhead shower, a toilet, and a wash basin, offering a comfortable and functional space for the whole family. The house is full of character, with traditional bay windows and original features, yet also offers practical modern comforts. Its well-planned layout and generous room sizes make it ideal for growing families or those needing flexible space for working from home.
External At the front of this impressive and character-filled period property lies a generously sized block-paved driveway, accessed conveniently via a dropped kerb. This thoughtfully designed space provides ample off-road parking for multiple vehicles, ensuring both practicality and ease for homeowners and guests alike. The approach to the house exudes charm and presence, creating an inviting first impression. To the rear, the property boasts a substantial and beautifully maintained garden that enjoys an enviable east-facing orientation. This positioning allows the space to be bathed in natural sunlight from morning through to late afternoon, making it ideal for outdoor activities, gardening, or simply relaxing in a tranquil setting. The majority of the garden has been laid to a well-kept lawn, offering a lush green area perfect for children to play or for family gatherings. Toward the far end of the garden, a raised patio area provides an excellent setting for alfresco dining, with plenty of room for outdoor furniture such as a dining table and chairs. A charming small potting shed is tucked away neatly, offering a practical storage solution or workspace for green-fingered enthusiasts. Traditional brick walls surround the garden on all sides, offering both character and privacy, and helping to create a wonderfully secluded outdoor retreat that can be enjoyed by all members of the family throughout the year.
Situated In the highly sought after Thomas A Becket catchment area and within walking distance to Broadwater shops. Worthing town centre with its comprehensive shopping amenities, restaurants, pubs, cinemas, theatres and leisure facilities are all nearby. The nearest station is Worthing mainline located 0.6 miles away and West Worthing station close behind at 0.9 miles away.
Council Tax Band: D
