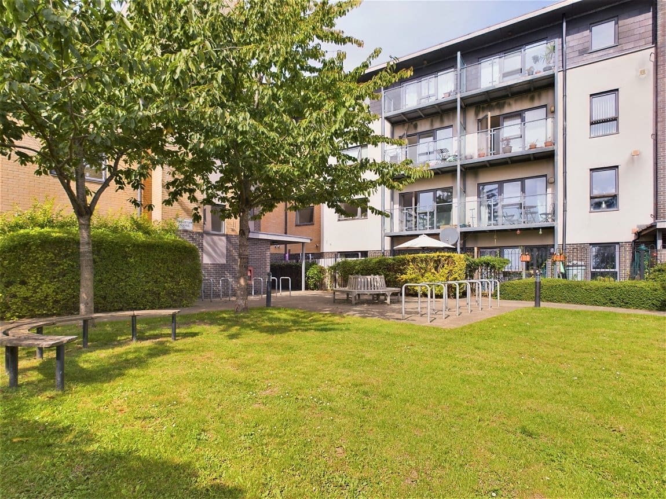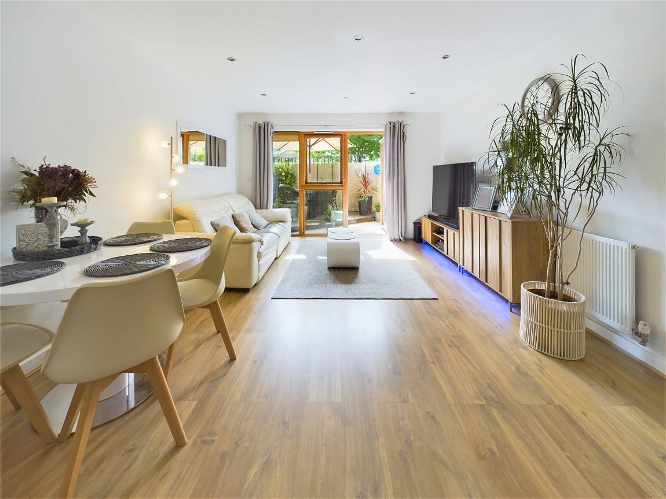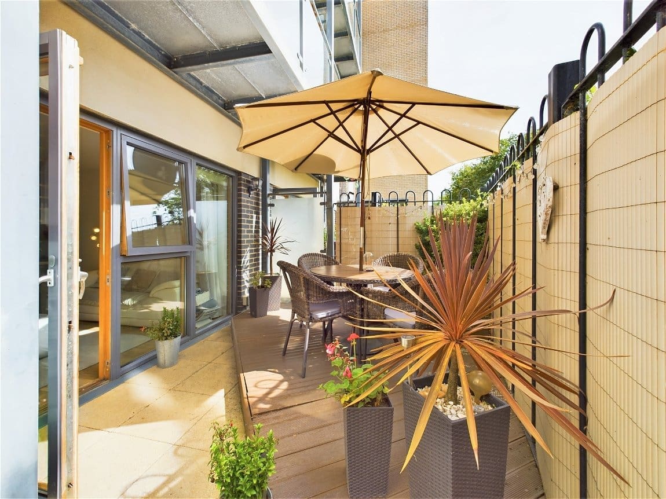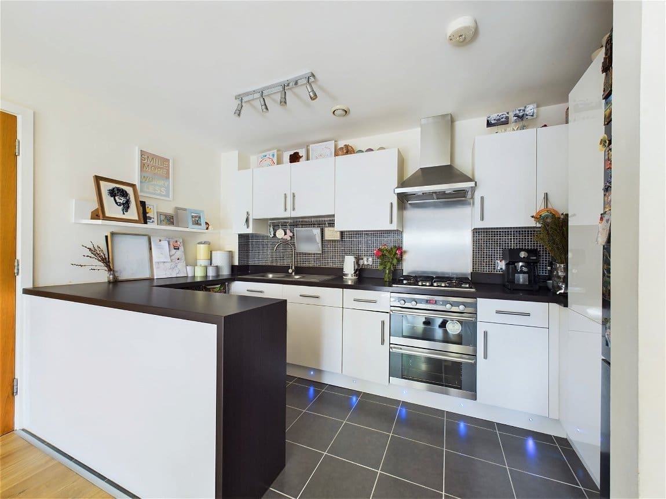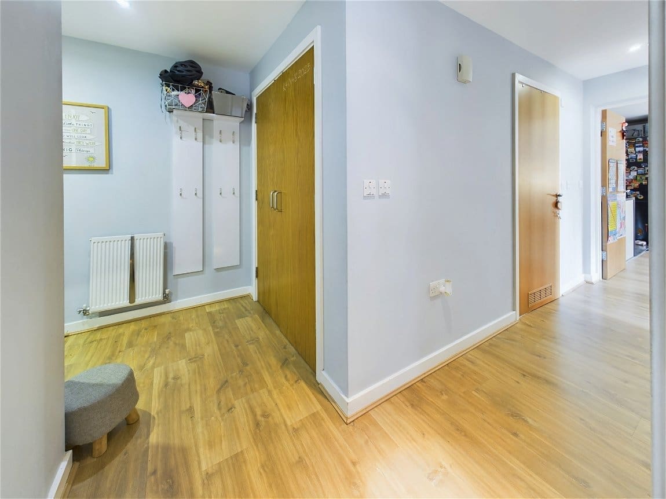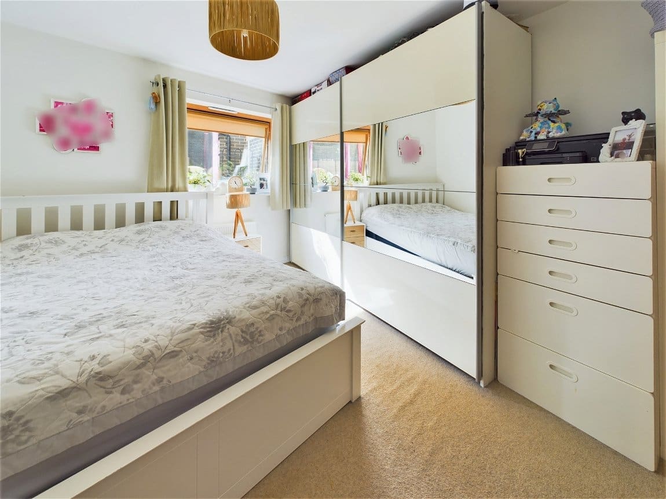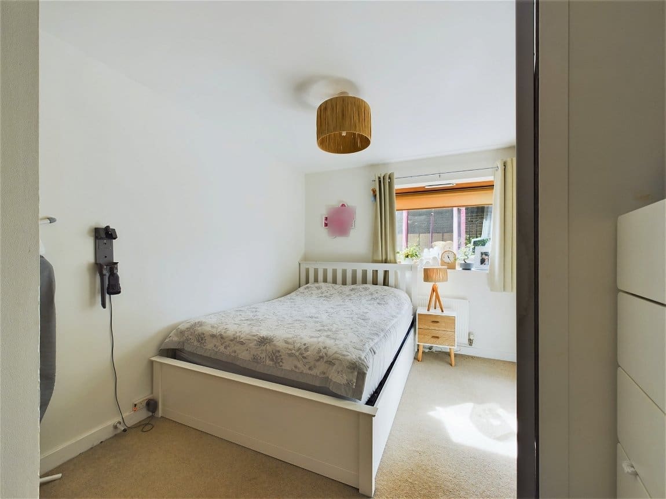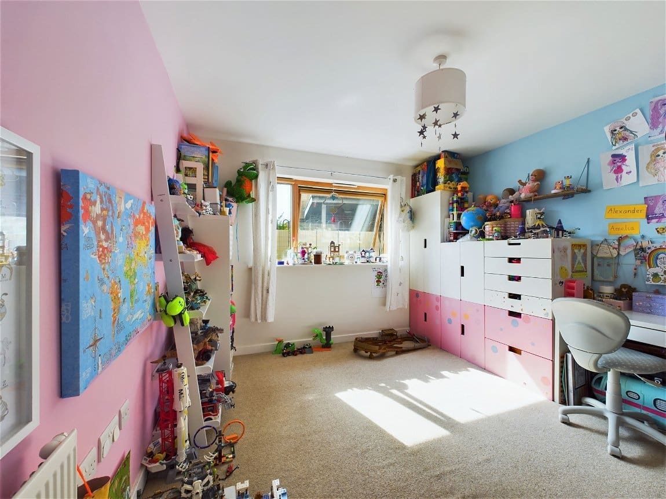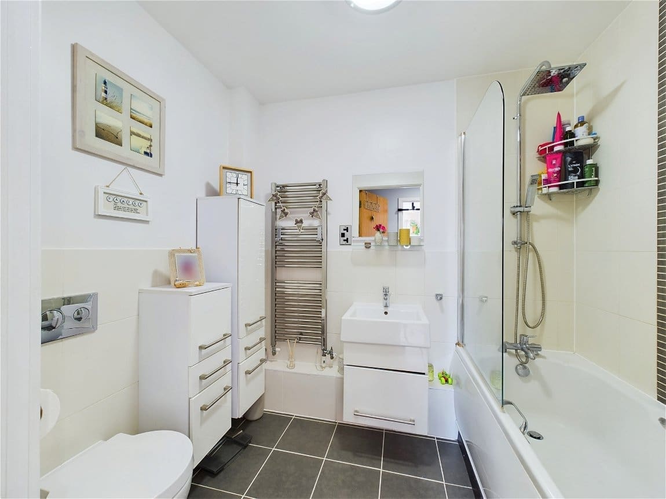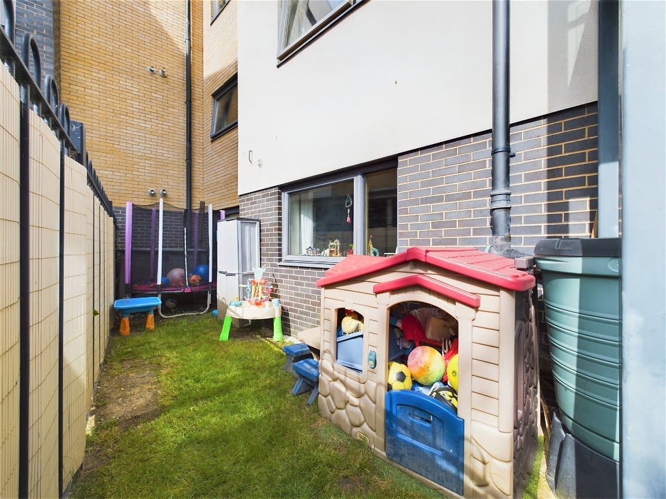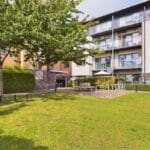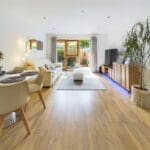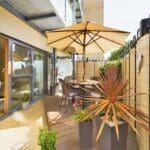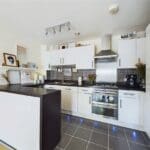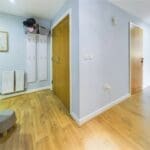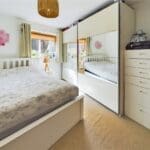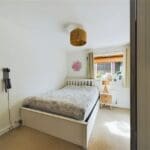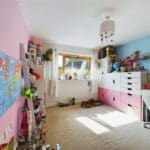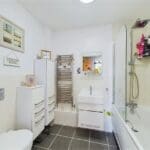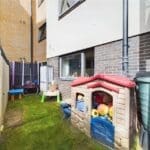Gardner Road, Portslade
Property Features
- Allocated Parking
- Modern Open Plan Kitchen
- Private Garden
- Modern Bathroom
- Gas Central Heating
- Wood Effect Triple Glazed Windows
- Long Lease
- Communal Gardens And Bike Store
Property Summary
We are delighted to offer for sale this impressive and spacious two bedroom ground floor flat situated on level ground in this convenient location.
Full Details
Security entry phone system leading into:-
COMMUNAL HALLWAY
SPACIOUS L SHAPED ENTRANCE HALLWAY Comprising laminate flooring, spotlights, radiator, fitted large storage cupboard.
BEDROOM ONE South aspect. Comprising carpeted flooring, wood effect triple glazed window , built in storage cupboard, radiator, single ceiling light fitting.
BEDROOM TWO South aspect. Comprising carpeted flooring, wood effect triple glazed window, radiator, single ceiling light fitting.
MODERN BATHROOM Comprising tiled flooring, low flush wc with hidden cistern, hand wash basin with vanity unit below, panel enclosed bath with shower attachments over, part tiled walls, ladder style heated towel rail, single ceiling light fitting.
OPEN PLAN LOUNGE/DINING/KITCHEN AREA
SOUTH ASPECT REAR GARDEN Paved patio area stepping up onto decked area, also leading to lawned area, water butt, fence enclosed.
ALLOCATED PARKING BAY
TENURE
Leasehold
LEASE: Approximately 112 years remaining
MAINTENANCE: Approximately £1514.12 per annum
GROUND RENT: Approximately £250 per annum
COMMUNAL FACILITIES Include seating area, garden and bike store.
COUNCIL TAX Band B
