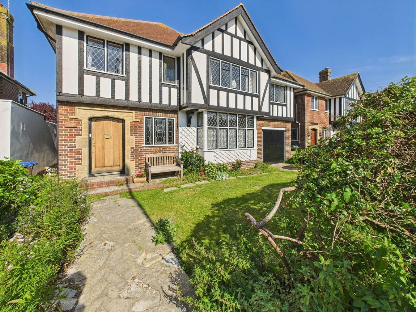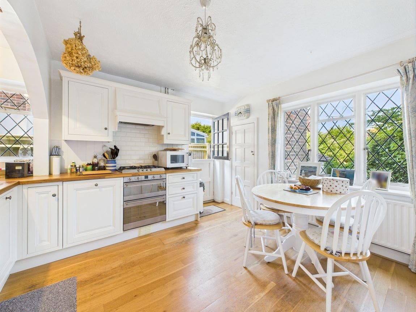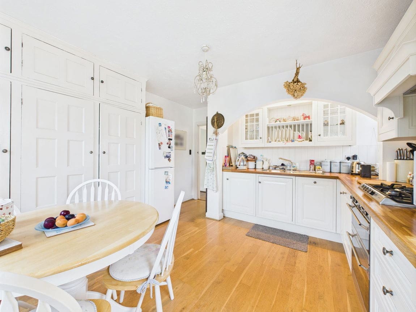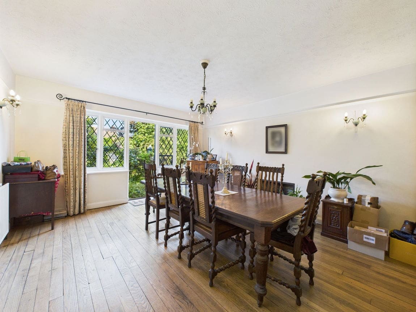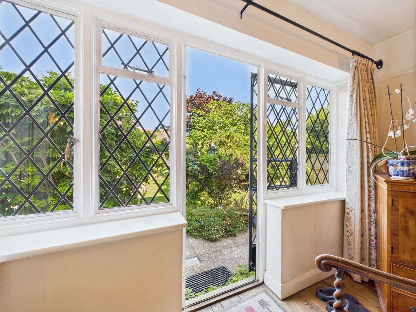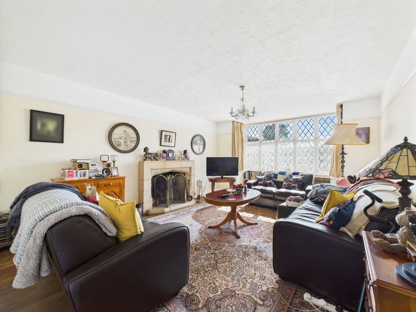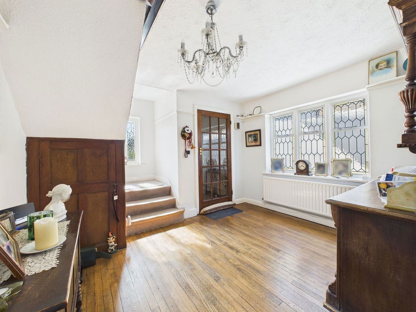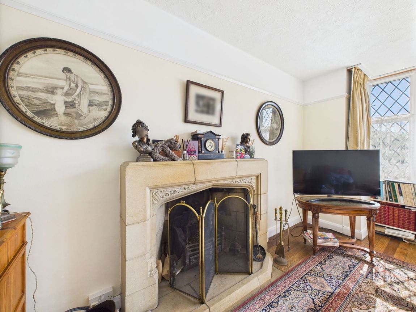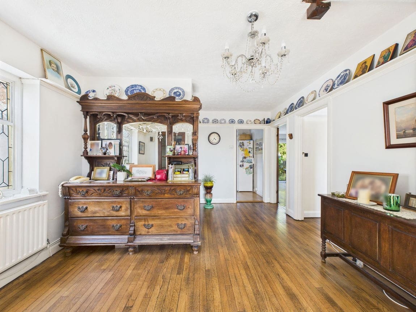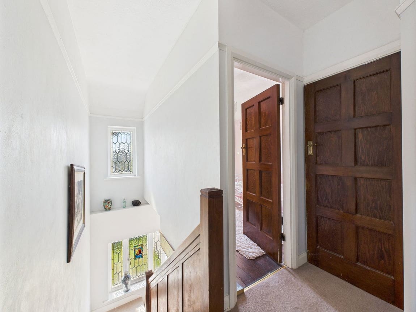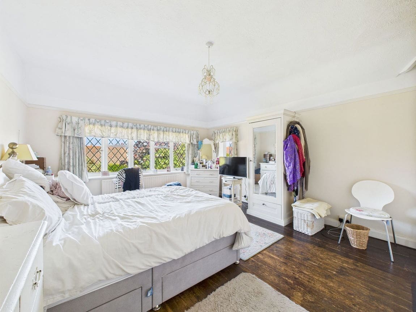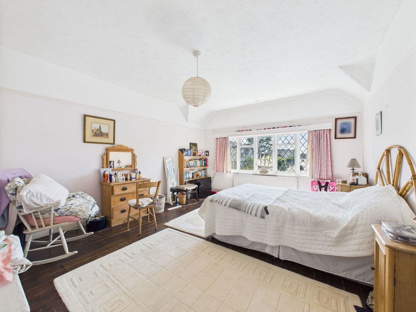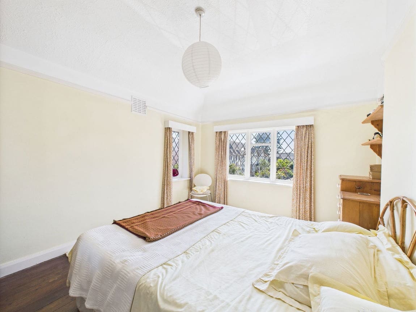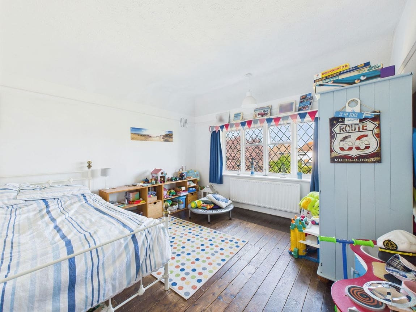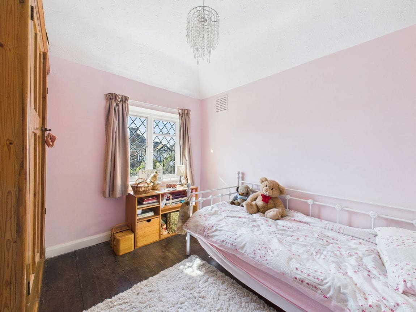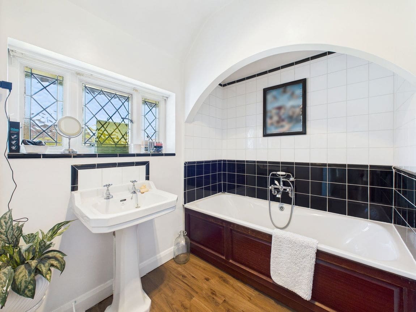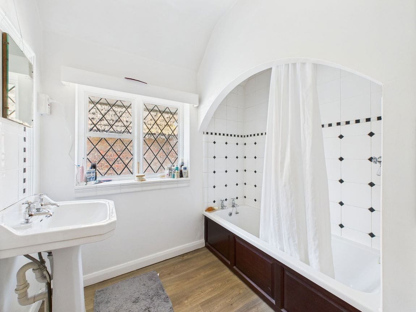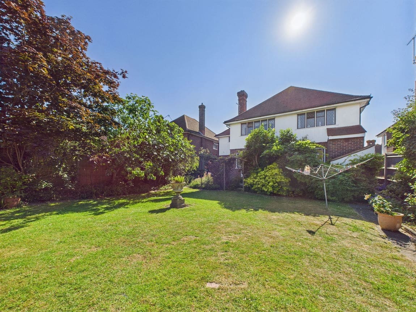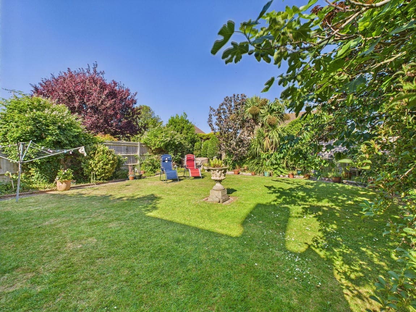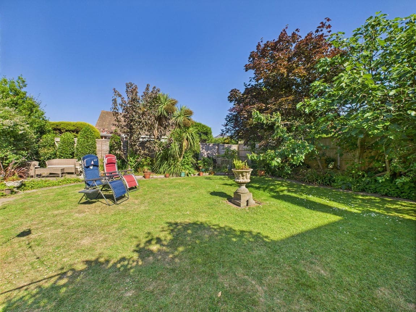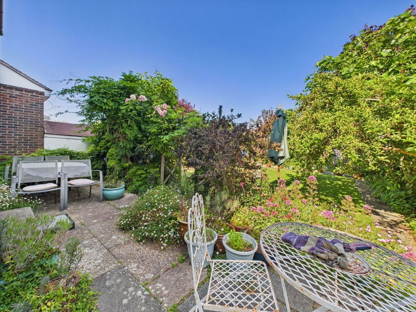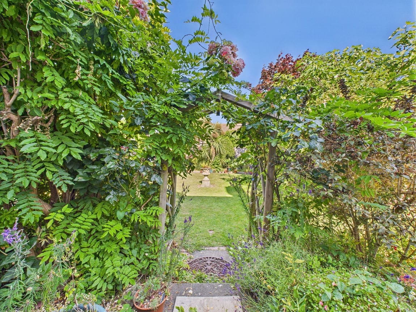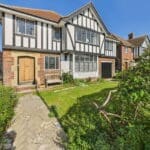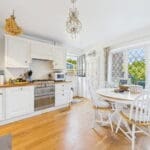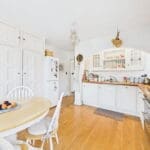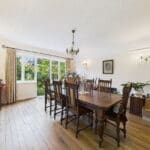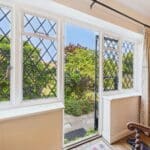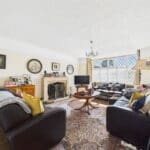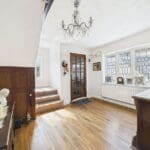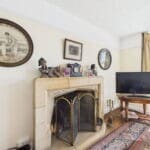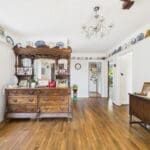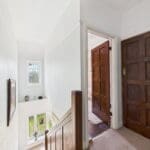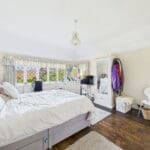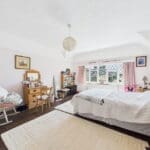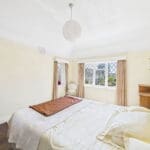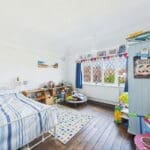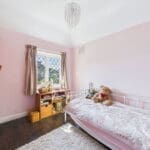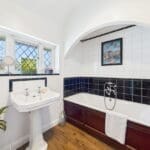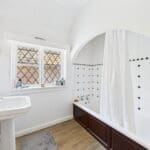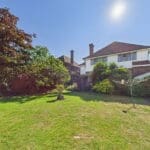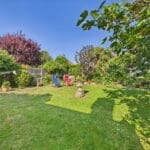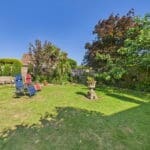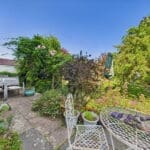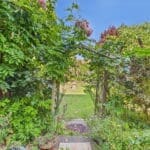George V Avenue, Worthing, BN11
Property Features
- Double Fronted Detached House
- 1930's House With Original Features
- Five Bedrooms
- Two Reception Rooms
- Two Bathrooms & GF Cloakroom
- Fitted Kitchen
- Off Road Parking & Garage
- Rear Garden
- Few Yards From West Worthing Seafront
- Bus Stops Nearby
Property Summary
We are delighted to present this charming 1930s double-fronted detached home, ideally located just a few yards from the West Worthing seafront. This spacious and well-appointed property offers five bedrooms, two reception rooms, a fitted kitchen, two bathrooms and a ground floor cloakroom. Externally, the home benefits from off-road parking, a garage, and a private rear garden. A rare opportunity to acquire a characterful coastal residence in a highly sought-after location.
Full Details
We are delighted to present this charming 1930s double-fronted detached home, ideally located just a few yards from the West Worthing seafront. This spacious and well-appointed property offers five bedrooms, two reception rooms, a fitted kitchen, two bathrooms and a ground floor cloakroom. Externally, the home benefits from off-road parking, a garage, and a private rear garden. A rare opportunity to acquire a characterful coastal residence in a highly sought-after location.
INTERNAL
A charming property boasting original features throughout, offering spacious and versatile accommodation across two floors. The original front door opens into an entrance porch, which leads to the main hallway via a secondary glazed door. The entrance hall is bright and welcoming, benefiting from natural light through the side windows. From here, there is access to a ground floor cloakroom, understairs storage cupboard and all principal rooms on the ground floor. There are two generously sized reception rooms. The front reception room features a large bay window, an original fireplace with surround and a fully functioning open fire. The second reception room, located at the rear of the property, enjoys views of the garden and offers direct access via a door and windows. The fitted kitchen is well equipped with a range of wall and base units, integrated appliances including a washing machine, dishwasher, double oven and gas hob. Additional features include a stainless steel sink and drainer, spacious walk-in pantry, built in larder cupboards, ample space for a dining table and chairs and a stable door opening out to the side of the property. Upstairs, the property offers five bedrooms, four are well-proportioned doubles, while the fifth is a generous single. Sea views can be found from two of the bedrooms. There are two family bathrooms, each with a bath and overhead shower, along with a wash hand basin. A seperate WC is conveniently located adjacent to one of the bathrooms. This delightful home retains a wealth of original features, making it a rare and characterful find.
EXTERNAL
Externally, the property enjoys well-maintained gardens and practical outdoor features. To the front, a driveway provides off-road parking and leads to a garage, which is fitted with an up-and-over door and benefits from power. A neatly kept lawn area sits alongside the driveway, bordered by established hedges that offer a sense of privacy. A paved pathway leads to the front door and continues along the side of the property, providing convenient side access to the rear garden. The rear garden is a peaceful and private retreat, featuring a generous patio area ideal for outdoor dining or entertaining. The garden is mainly laid to lawn and surrounded by a variety of mature shrubs and trees, creating a secluded and tranquil setting. A secondary patio positioned in the rear corner offers an additional spot for outdoor furniture. There is also access to the garage via a personal door from the rear garden.
SITUATED
