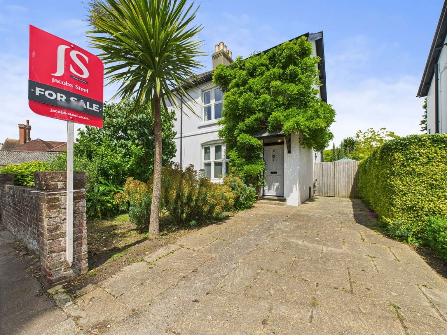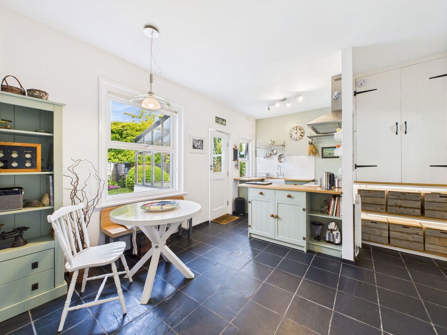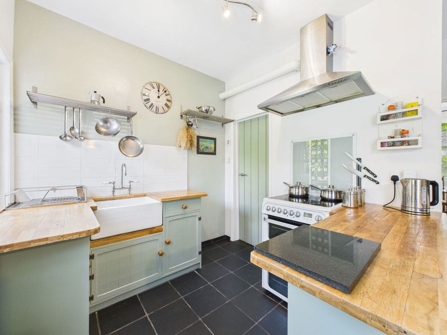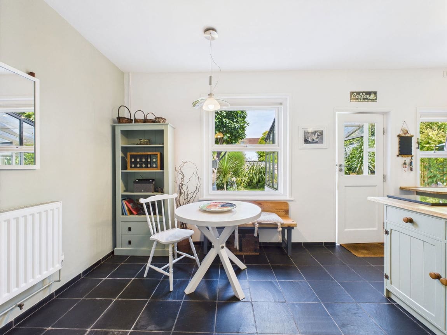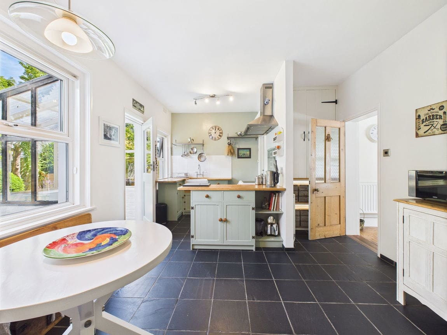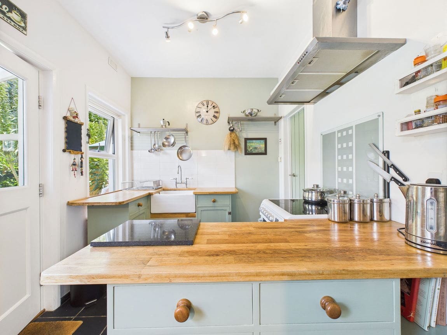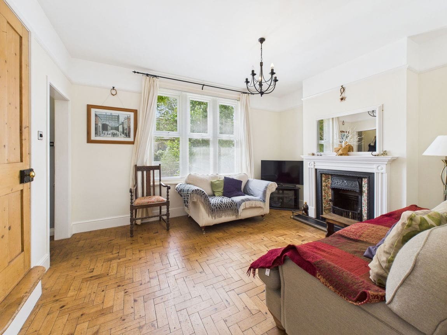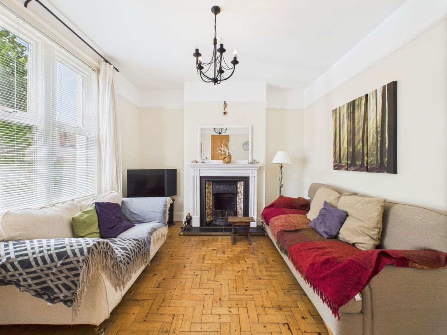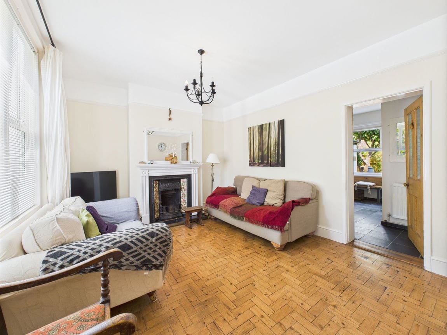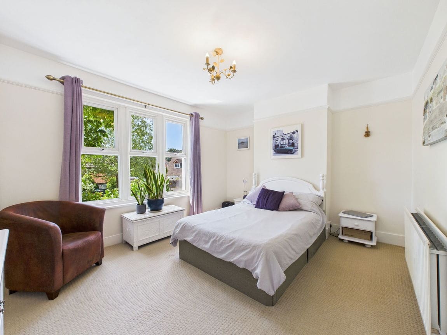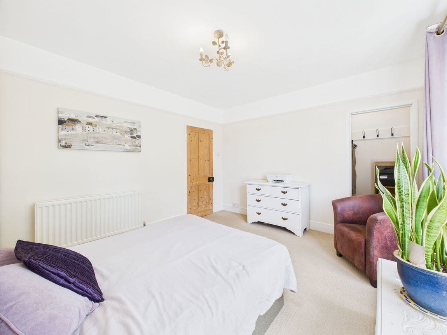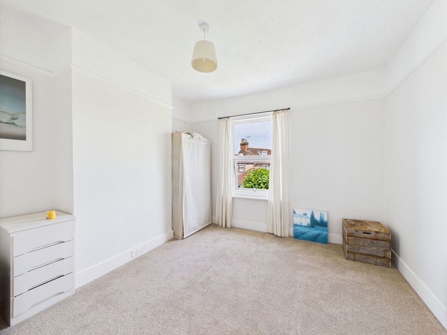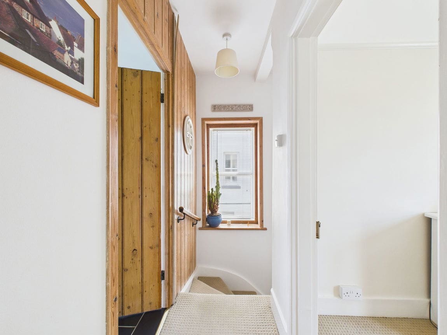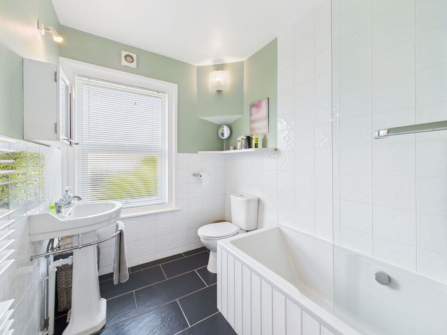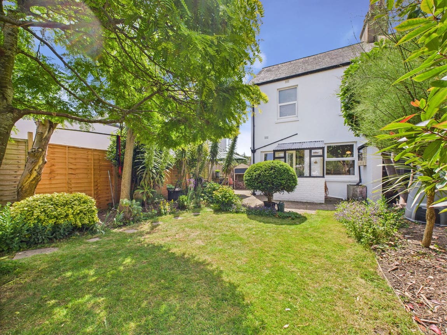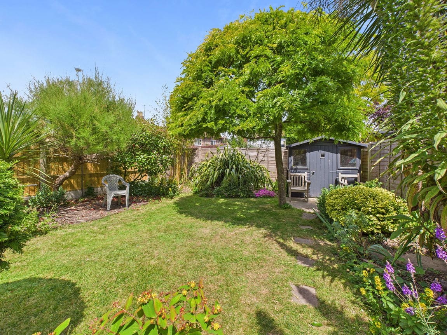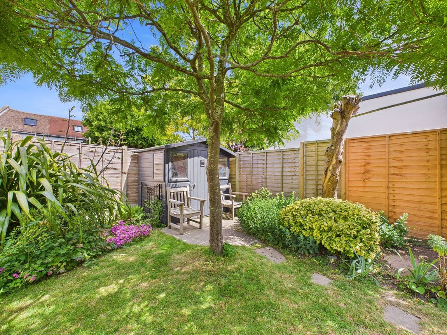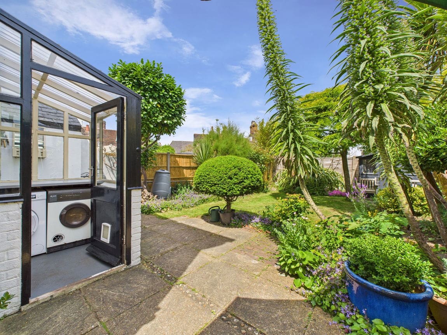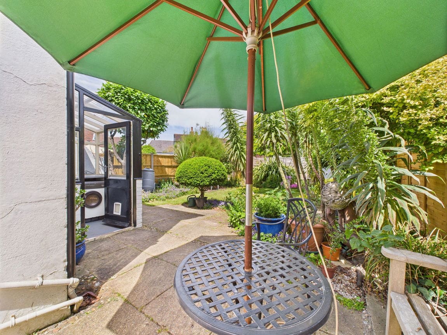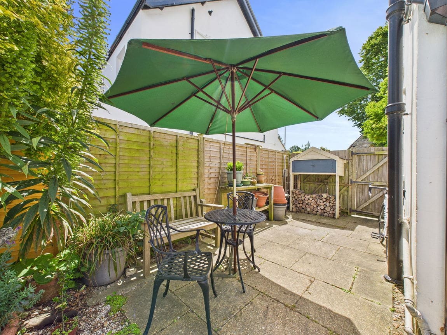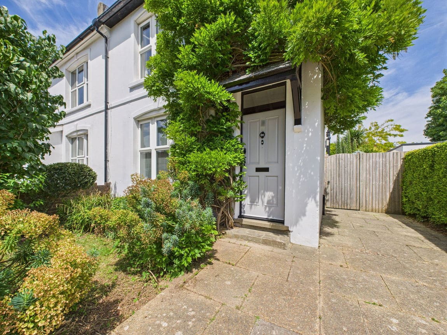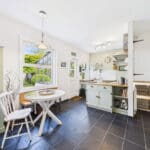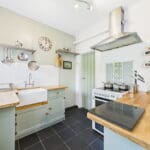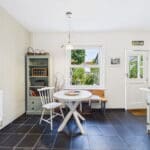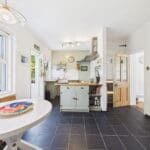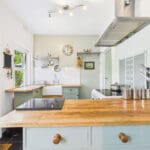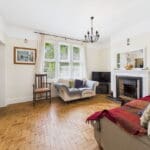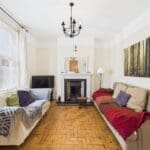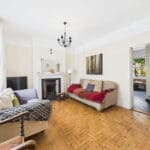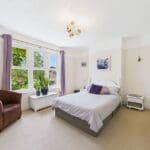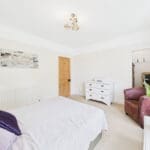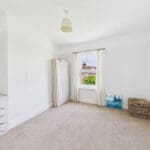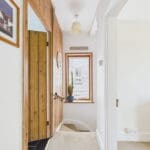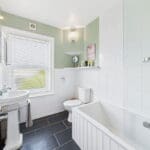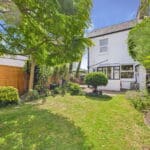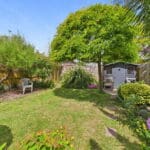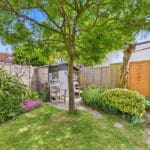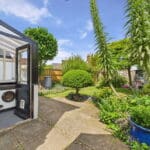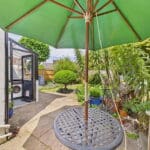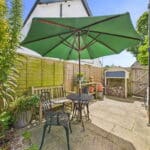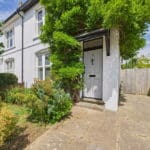Glebe Road, Worthing, BN14
Property Features
- Victorian Semi Detached House
- Two Double Bedrooms
- South Facing Lounge
- Kitchen/ Dining Room
- Bathroom & Utility Space
- Off Road Parking
- Rear Garden
- Original Features
- Situated In A Conservation Area
- Popular Location Close To Local Facilities
Property Summary
We are delighted to present to the market this beautifully presented Victorian semi detached house, ideally located in the sought after Tarring Village. This characterful property offers two spacious double bedrooms, a welcoming lounge with a feature fireplace, a well appointed kitchen/dining room, and a modern bathroom. Additional benefits include a stunning rear garden, perfect for outdoor entertaining and convenient off-road parking. Positioned just a short stroll from local shops and amenities, this home effortlessly combines period charm with everyday practicality.
Full Details
We are delighted to present to the market this beautifully presented Victorian semi detached house, ideally located in the sought after Tarring Village. This characterful property offers two spacious double bedrooms, a welcoming lounge with a feature fireplace, a well appointed kitchen/dining room, and a modern bathroom. Additional benefits include a stunning rear garden, perfect for outdoor entertaining and convenient off-road parking. Positioned just a short stroll from local shops and amenities, this home effortlessly combines period charm with everyday practicality.
INTERNAL
The front door opens into an entrance hall, with an oak door leading into the lounge. The lounge features a charming fireplace, parquet flooring and a south facing window that fills the room with natural light. A door leads from the lounge into the kitchen/dining room. Situated at the rear of the property, the kitchen/dining room overlooks the garden and includes base units with wooden work surfaces, a butler sink and a cooker. There's also a spacious larder cupboard, ample room for a dining table and chairs, and a door providing access to the utility area. The utility space offers plumbing and space for a washing machine and tumble dryer, with an additional door leading out to the rear garden. Upstairs, the first floor comprises two double bedrooms. The primary bedroom, located at the front, benefits from access to a built-in cupboard, ideal for use as a wardrobe. The bathroom includes a bath with overhead shower and glass screen, a wash hand basin and a WC. The property retains a number of original features throughout, adding to its character and charm.
EXTERNAL
SITUATED
