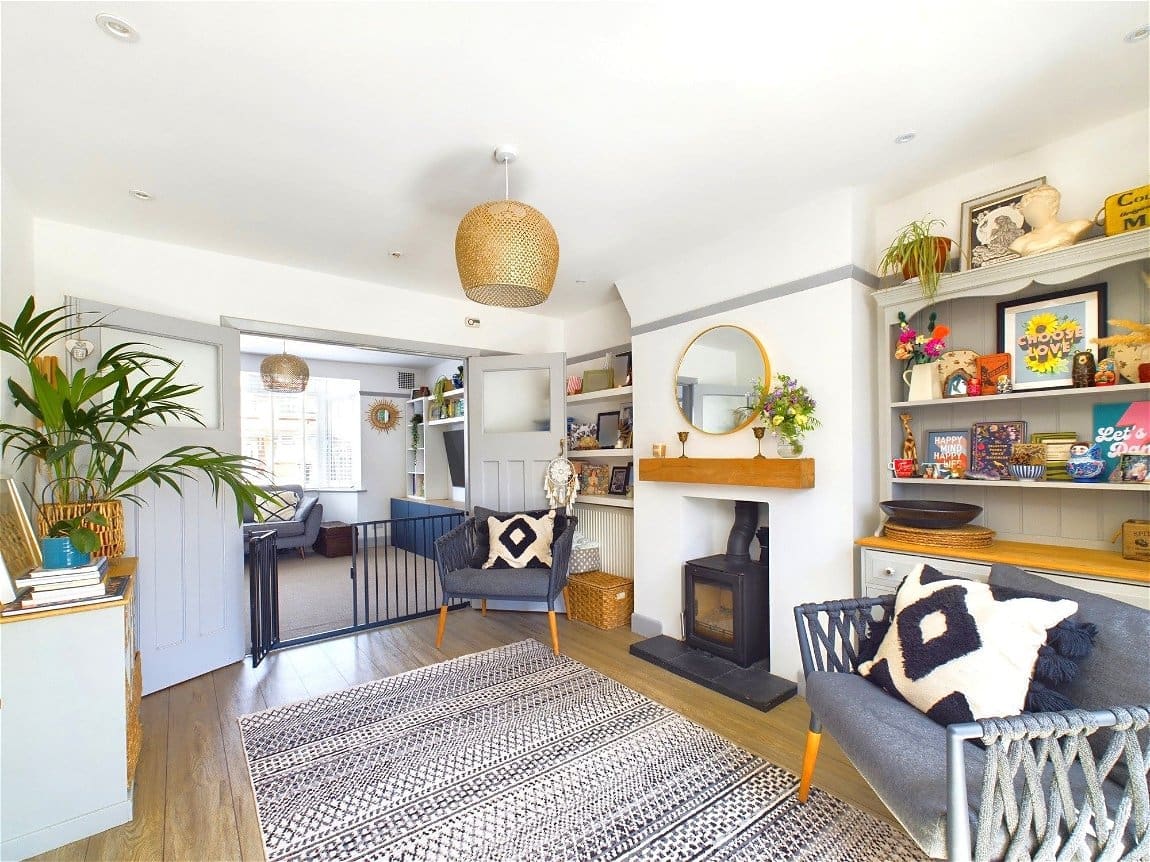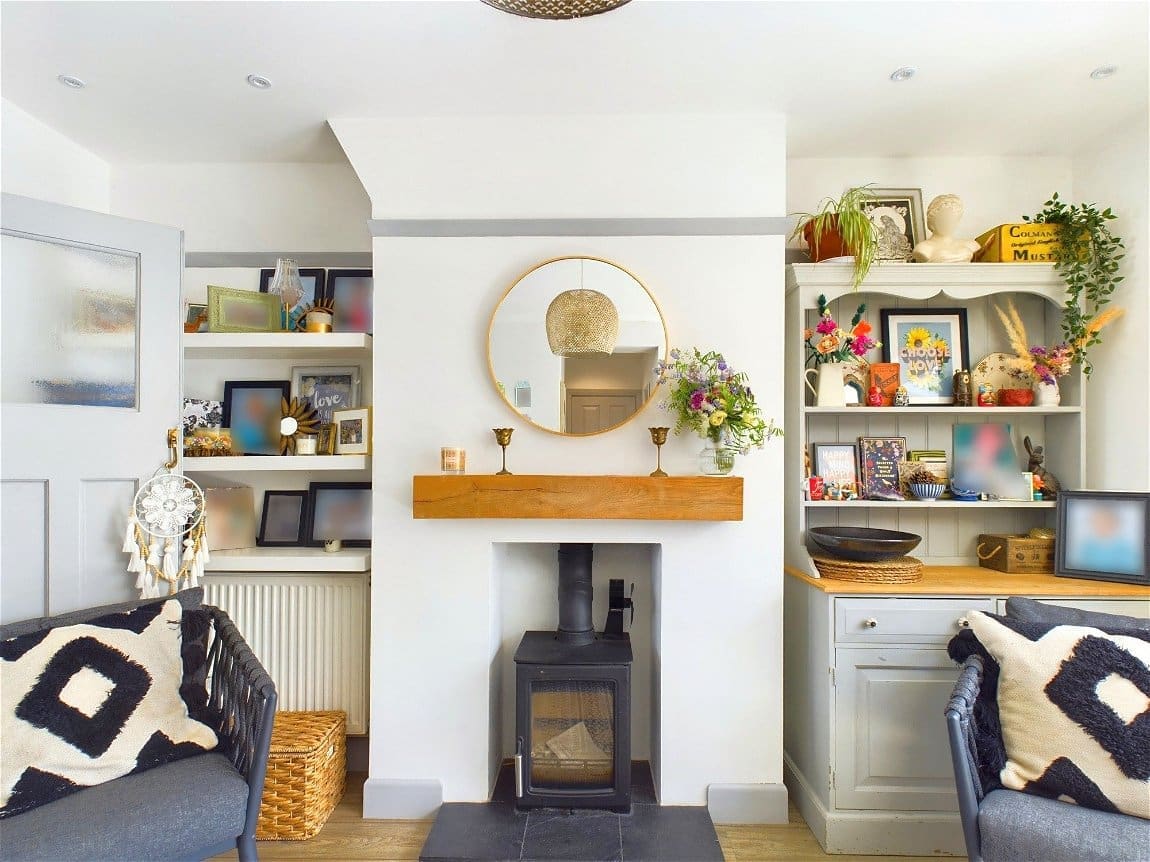Goldsmith Road, Worthing, BN14 8ER
Property Features
- Extended Mid Terraced Family House
- Four Bedrooms
- Open Plan South Facing Kitchen/Diner
- Dual Aspect Living/Dining Room
- Ground Floor W/C
- Contemporary Bathroom Suite
- Off Road Parking
- South Facing Rear Garden
- Close To Local Shops, Amenities & Mainline Train Station
- Popular & Quiet Residential Location
Property Summary
Jacobs Steel are delighted to offer for sale this well presented and spacious, extended mid terraced house, situated in the highly sought after area of Broadwater close to local shops, amenities and mainline train station. The property boasts four bedrooms, dual aspect open plan reception rooms, south facing kitchen/diner, contemporary bathroom & en-suite, south facing garden and off road parking.
Full Details
We are delighted to offer for sale this well presented and spacious extended mid terraced house, situated in the highly sought after area of Broadwater close to local shops, amenities and mainline train station. The property boasts four bedrooms, dual aspect open plan reception rooms, south facing kitchen/diner, contemporary bathroom & en-suite, south facing garden and off road parking.
Internal The charming stained glass front door opens up into the welcoming entrance hall, this space has access to all ground floor rooms, access to a built in coat cupboard, utility space, ground floor w/c and stairs rising to the first floor. positioned to the front of the property is the bay fronted living room, this room has double doors which can open up to the dining room or kept shut to create a cosy snug during the winter months. The rear of the property has been extended to create an open plan kitchen/diner space, measuring a generous 17'3'' x 14' and providing the perfect space for preparing/hosting. There are bi-folding doors at the rear of the property facing south, transforming this into an extremely light and airy space all year round. The kitchen area has been fitted with an array of modern grey shaker style wall and floor mounted units, topped with high quality oak worktops, creating a smart contemporary finish. To the first floor are three bedrooms, with of these bedrooms comfortably fitting a large double bed alongside various other bedroom furniture. The family bathroom has been fitted with a modern three piece suite including a bath, toilet and hand wash basin. To the second floor is the imposing main bedroom measuring a substantial 19' x 11'7'' and benefiting from a dual aspect view creating an extremely bright and spacious room. The bedroom boasts a modern fitted en-suite with a walk in shower, toilet and hand wash basin.
External The front of the property has been laid to shingle with a dropped kerb, creating off road parking for multiple vehicles. The south facing rear garden has been cleverly designed to allow for the best of both worlds, there is a decked area at the top of the garden to allow for a family sized outdoor table and chairs, with the rest of the garden being laid to lawn. Secluded at the rear of the garden is a timber built outbuilding that benefits from power, lighting and heating. This provides the perfect versatility to be used as a family summer house, office or gym.
Situated In a popular residential area, providing easy access to Broadwater village and Worthing town centre; local amenities can be found close by on Broadwater Road. Worthing town centre, with its comprehensive range of shopping amenities, restaurants, pubs, cinemas, theatres and leisure facilities is approximately 0.75 mile away. The nearest station is Worthing, which is approximately 1/2 mile away, and bus services run nearby.
Council Tax Band C





































